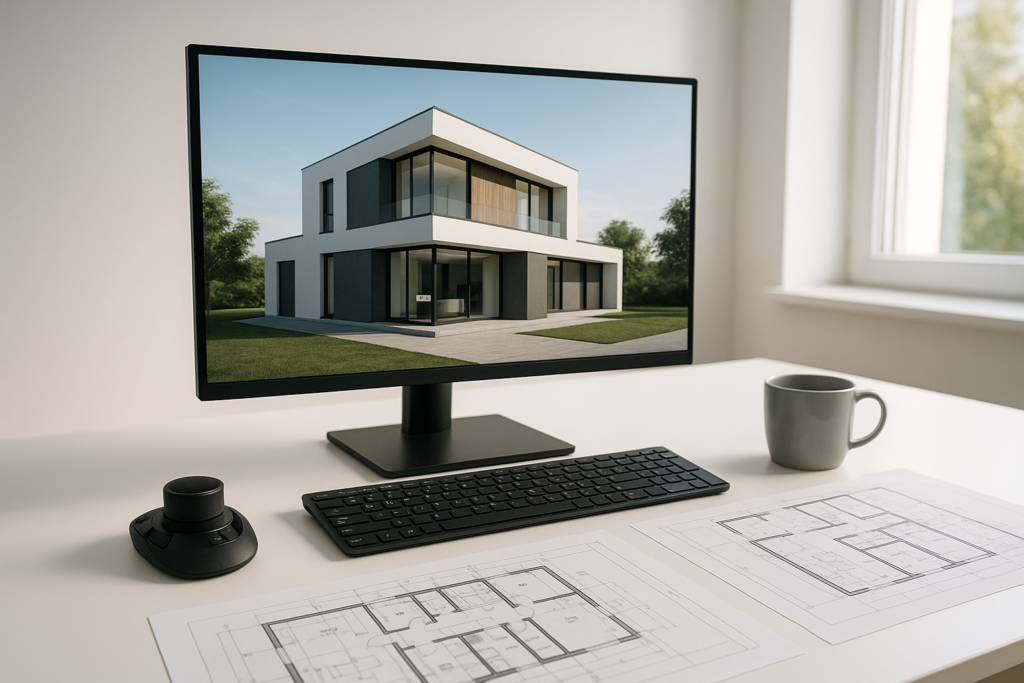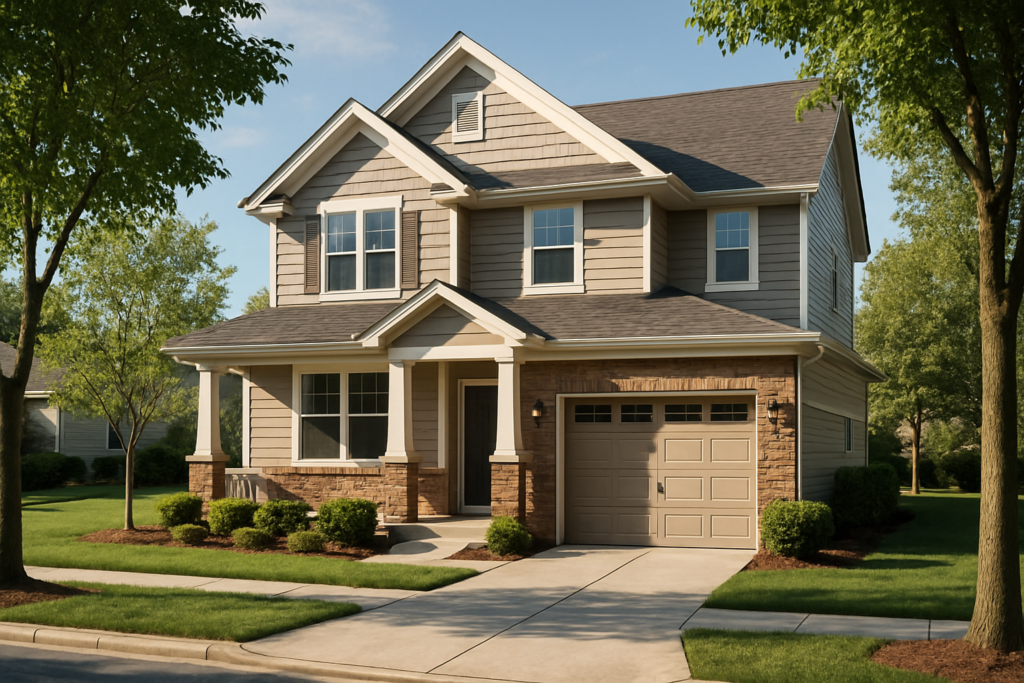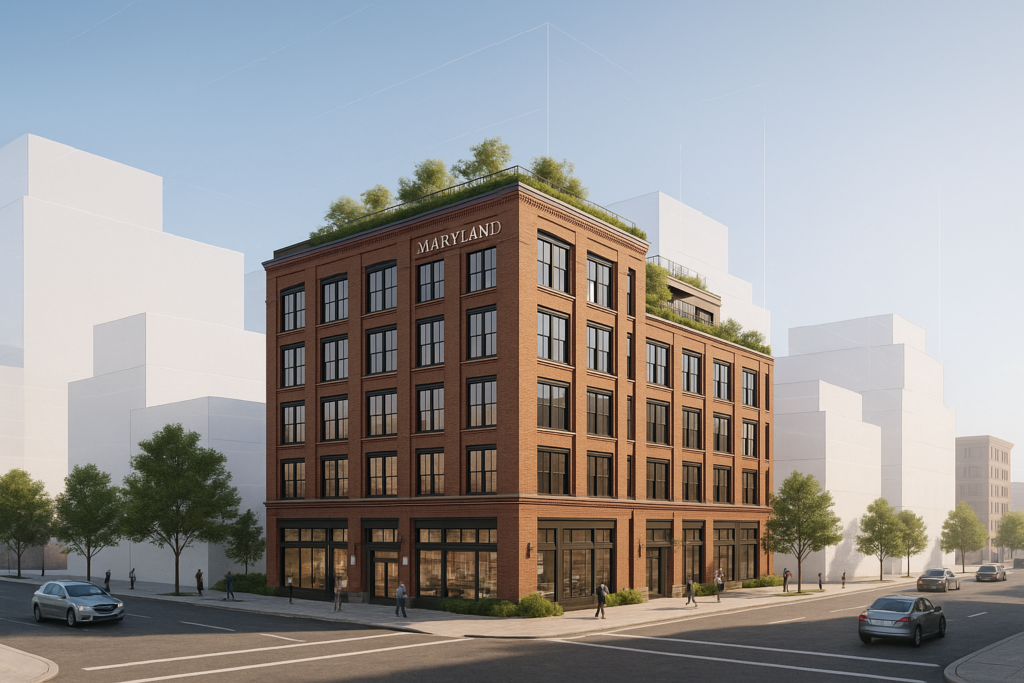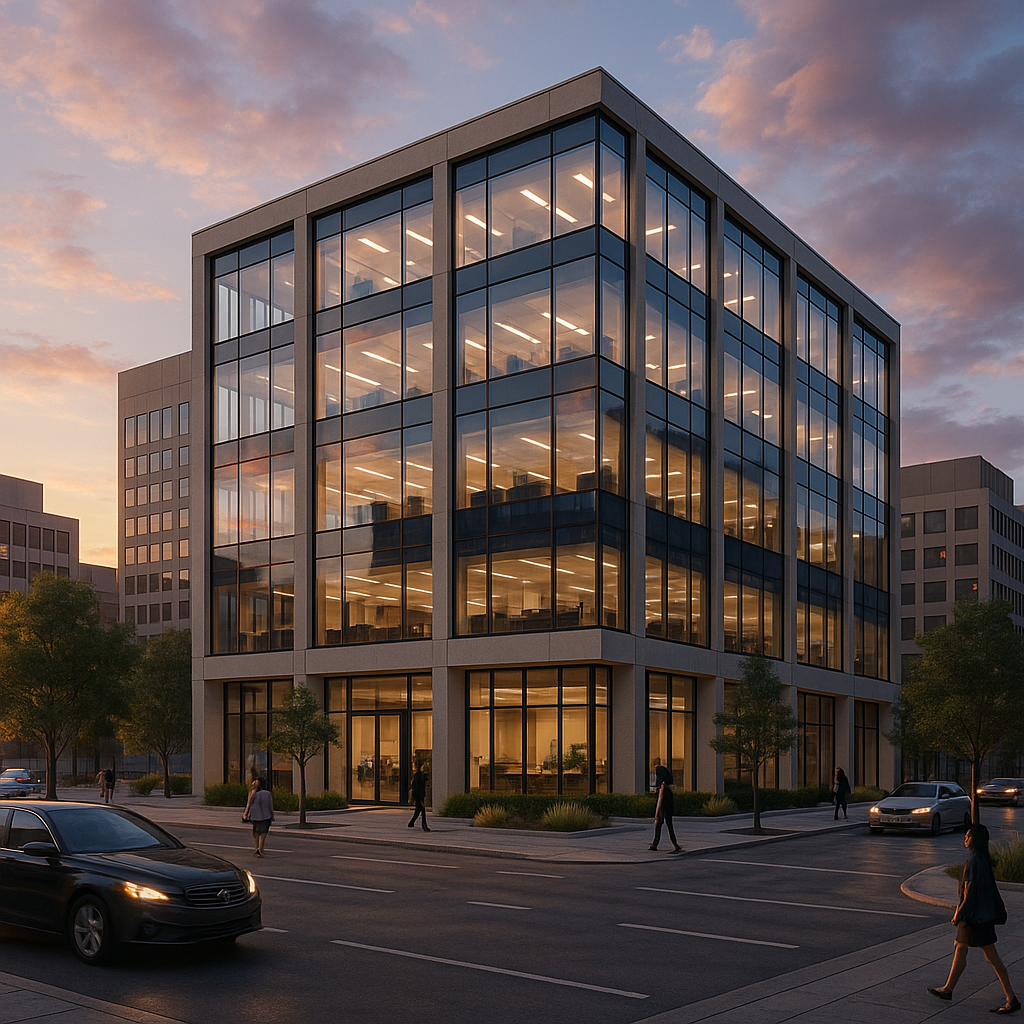3D Architectural Modeling Services in the USA: Visualize, Design, and Build with Precision

As the architectural industry in the United States embraces digital innovation, 3D architectural modeling has emerged as one of the most valuable tools in the design and construction process. From conceptual development to client presentations, building permits, and marketing materials, 3D architecture enables homeowners, developers, architects, and contractors to visualize, iterate, and communicate designs with unmatched clarity.
Whether you’re designing a modern residence in Texas, a multi-family building in California, or a commercial space in Maryland, 3D architectural modeling services offer a realistic and detailed representation of your project—before breaking ground.
Understanding 3D Architectural Modeling
3D architectural modeling is the digital creation of a building’s form, structure, and design using advanced computer software. These models replicate the real-world dimensions, materials, lighting conditions, and textures to offer a virtual experience of the design. Unlike 2D drawings, 3D models provide a comprehensive view of every corner, elevation, and interior space.
Our approach integrates architecture, engineering, and visualization into a single pipeline. The result? Seamless collaboration and faster design approval cycles.
Types of 3D Architecture Modeling Services
3D Conceptual Modeling
In the early stages of design, concept models help illustrate massing, site layout, and general spatial arrangements. These quick models are ideal for evaluating zoning constraints, floor-area ratios (FAR), height limitations, and neighborhood compatibility.
3D Building Modeling Services
Detailed building models incorporate architectural, structural, and MEP elements. These models are critical for permit review, construction sequencing, and clash detection. We model single-family homes, mixed-use buildings, townhouses, apartment complexes, and commercial properties across various states.

Interior and Exterior 3D Modeling
Our interior models highlight finishes, furniture layouts, lighting, and material palettes. Exterior models feature building facades, landscaping, driveways, patios, and streetscapes. This comprehensive modeling enables stakeholders to make informed decisions on aesthetics, functionality, and spatial flow.
Photo-Realistic Rendering
With tools like V-Ray and Lumion, we transform models into high-resolution renders suitable for marketing brochures, investor decks, real estate listings, and zoning presentations. Our renders capture textures, reflections, day/night lighting, seasonal environments, and real-world surroundings.
Walkthroughs and Animations
Bring your space to life with animated fly-throughs or interactive walkthroughs. Ideal for real estate developers and hospitality clients, these visuals simulate user experience and help with pre-construction sales.
Serving Clients Across the USA
Unified Studio Architect proudly offers 3D modeling and rendering services across the United States. Our service regions include:
- Maryland: Bethesda, Rockville, Silver Spring, Gaithersburg, Baltimore, Columbia, Frederick
- Texas: Austin, Dallas, Houston, San Antonio, Plano, Frisco, El Paso
- California: Los Angeles, San Diego, San Jose, San Francisco, Sacramento, Irvine
- Florida: Miami, Tampa, Orlando, Jacksonville, St. Petersburg, Fort Lauderdale
- Illinois: Chicago, Naperville, Springfield, Champaign, Peoria
- Georgia: Atlanta, Savannah, Augusta, Marietta, Alpharetta
- And over 40 other major metro areas across the U.S.
We tailor each 3D architectural modeling project to the local building codes, architectural style, and climate considerations relevant to the region.

Specialized Services in Maryland
In Maryland, we offer specialized services tailored to local market needs:
- 3D Concept Rendering Services in Maryland: Helping clients visualize proposed structures during feasibility and pre-approval phases.
- 3D Design Rendering Services in Maryland: Creating high-quality visuals for residential and commercial permit packages, zoning board presentations, and marketing purposes.
Our experience with Maryland municipalities allows us to align 3D deliverables with specific permitting requirements.
Who We Serve
Our 3D architecture modeling services cater to:
- Homeowners and Custom Builders: Visualize renovations, additions, and custom-built homes.
- Architectural Firms: Collaborate with us to develop conceptual, schematic, or construction-level models.
- Developers and Investors: Present clear visuals of proposed multi-unit housing, hotels, retail centers, and mixed-use developments.
- Contractors and Engineers: Use our models for clash detection, material takeoffs, and construction staging.
- Real Estate Professionals: Create stunning marketing imagery before construction begins.
Tools and Technologies
We use industry-standard tools to ensure high-quality, accurate, and buildable models:
- Revit for BIM and construction documentation
- SketchUp for conceptual massing and rapid modeling
- 3ds Max + V-Ray for advanced photorealistic rendering
- Lumion for animated walkthroughs and immersive presentations
- AutoCAD for detailed plan overlays and dimensioned drawings
- Rhino + Grasshopper for parametric and organic design explorations
Integration with Permit Drawings
Our models are not just visual aids. We offer 3D models integrated with permit-ready architectural drawings. This includes:
- Floor plans and elevations aligned with models
- 3D sections to demonstrate compliance with setback, height, and FAR rules
- Zoning massing models
- Fire and egress studies using 3D diagrams
Municipal reviewers across the USA increasingly welcome or require 3D visuals to expedite project approvals.
Benefits of Using 3D Architectural Modeling
- Accurate Visualization: Avoid surprises by seeing your space before it’s built
- Faster Decision Making: Help clients and boards make approvals quicker
- Reduced Design Errors: Resolve design conflicts early
- Enhanced Marketing: Create photorealistic visuals to sell before construction
- Improved Permitting: Meet jurisdiction requirements with clear diagrams
- Client Engagement: Presentations become more interactive and convincing
Our Process
- Kickoff & Briefing: We understand your site, program, goals, and timeline.
- Model Creation: Based on sketches, CAD drawings, or laser scans.
- Review and Iteration: Collaborative feedback rounds.
- Rendering & Post-Processing: Lighting, entourage, and realism.
- Delivery: Final files in formats including JPEG, PNG, MP4, RVT, DWG, and SKP.

Common Questions
Do you offer standalone 3D modeling or full architectural services?
Yes. We offer standalone 3D modeling or complete architectural packages including site plans, construction documents, and code compliance.
How long does a typical modeling project take?
Timelines vary by scope. A simple house model can take 3–5 business days. A large commercial project with multiple render views may require 2–3 weeks.
Can you model from old blueprints or hand-drawn sketches?
Absolutely. We frequently build 3D models from old scans, PDFs, and field photos.
Do you provide models for virtual staging or real estate?
Yes. We offer clean 3D models with interior design elements, furniture layouts, and custom branding for listings or sales presentations.
Get Started With Unified Studio Architect
If you’re looking for clarity, speed, and precision in your architectural project—look no further. Our team brings together experienced architects, BIM technicians, and visual artists to provide a modeling service that is both beautiful and buildable.
We help clients across the USA unlock the power of 3D. Whether you’re a developer in Dallas, a homeowner in Rockville, or a contractor in San Diego, we’re ready to model your vision.
Explore our recent projects or contact us to schedule a free consultation.
