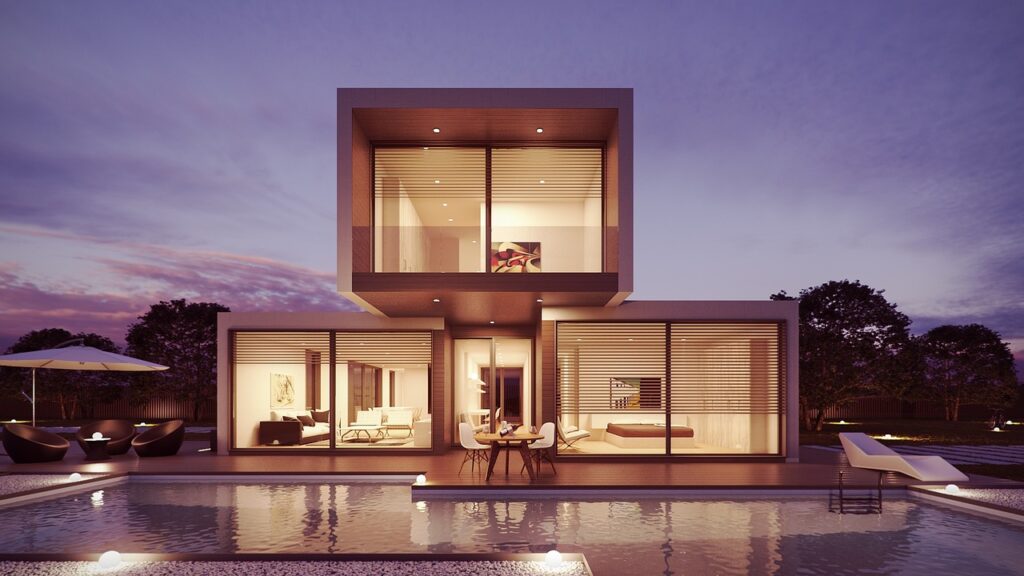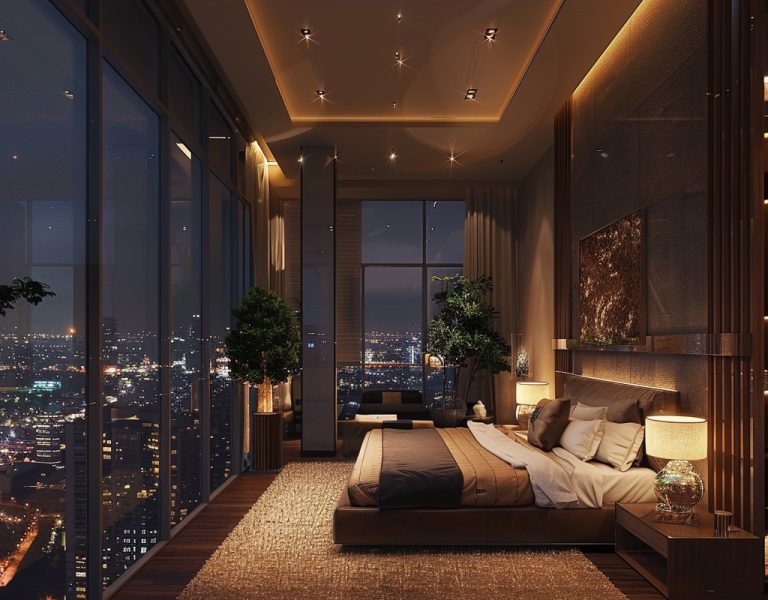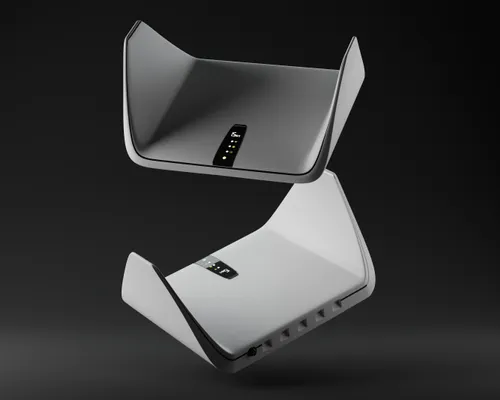3D Architectural Rendering Services for Residential & Commercial Projects Across the USA
3D Architectural Rendering Services by Unified Studio Architect help clients clearly visualize buildings and interior spaces before construction begins. Our renderings transform architectural drawings into accurate, photorealistic visuals that support confident design decisions, smoother approvals, and effective pre-construction marketing.
We work with architects, developers, builders, homeowners, and real estate professionals who require realistic architectural visualization grounded in real-world construction logic—not exaggerated or conceptual imagery.
What Is 3D Architectural Rendering?
3D architectural rendering is the process of converting architectural drawings—such as floor plans, elevations, sections, and material specifications—into realistic digital images that represent the completed building or interior space. These renderings simulate scale, lighting, textures, and spatial relationships to reflect how the project will look and feel once built.
Professional architectural renderings communicate:
Accurate proportions and spatial scale
Realistic material finishes and textures
Natural and artificial lighting behavior
Relationships between architectural elements
Contextual surroundings and site conditions
This makes 3D architectural rendering an essential tool for design reviews, client presentations, planning approvals, and real estate marketing.
We work with architects, developers, builders, homeowners, and real estate professionals who require realistic architectural visualization grounded in real-world construction logic—not exaggerated or conceptual imagery.
Our 3D Architectural Rendering Services
3D Exterior Architectural Rendering
Our exterior architectural rendering services focus on representing how a building will appear in its real environment. These visuals are developed based on actual drawings and site conditions, ensuring accuracy rather than idealized concepts.
Exterior renderings may include:
Building massing and façade articulation
Exterior materials, finishes, and color palettes
Landscaping, hardscapes, and site elements
Driveways, pathways, porches, and outdoor features
Contextual surroundings and neighboring structures
Daytime, dusk, and nighttime lighting scenarios
Exterior renderings are widely used for zoning and planning approvals, investor presentations, pre-construction sales, and real estate marketing.
3D Interior Architectural Rendering
Our interior architectural rendering services provide detailed visualizations of internal spaces, allowing clients to experience layout, scale, and ambiance before construction or renovation.
Interior renderings help visualize:
Furniture layouts and circulation flow
Flooring, wall finishes, and ceiling treatments
Lighting design and atmosphere
Color coordination and material selection
Spatial relationships between rooms
These visuals support better design decisions, reduce last-minute changes, and improve coordination between design and construction teams.
3D Product Rendering: Showcase Your Products with Stunning Realism
Take advantage of our 3D product rendering services to create detailed visual representations of your products before manufacturing. From exploring different angles and materials to showcasing textures and finishes, our photorealistic product visuals highlight your product’s unique features and benefits.
Ideal for marketing materials, e-commerce platforms, and investor presentations, our expert 3D artists help you communicate your product vision with unparalleled realism.
Who Benefits from 3D Architectural Rendering?
Professional 3D architectural renderings serve as a powerful visual communication tool for stakeholders involved in designing, approving, marketing, or building a project. At Unified Studio Architect, our renderings are created to support clear understanding and confident decision-making across industries.
Homeowners
Homeowners benefit from 3D architectural renderings by clearly visualizing their project before construction begins.
Key benefits include:
Understanding layout, scale, and spatial flow before committing to construction
Visualizing materials, finishes, colors, and lighting conditions
Making informed design decisions early, reducing change orders
Gaining confidence during approvals and contractor discussions
3D renderings help homeowners avoid design misunderstandings and costly revisions during construction.
Contractors,Real Estate Developers and Builders
For contractors and builders, 3D renderings reduce ambiguity and improve coordination across project teams.
Benefits include:
Clear visual reference for design intent and building massing
Reduced interpretation errors from drawings alone
Better coordination between construction trades
Support for client presentations and pre-construction planning
Improved alignment between design and execution
Accurate renderings help builders deliver projects efficiently, minimizing delays and rework.
Real Estate Developers and Property Managers
Developers and property managers use 3D renderings to market, evaluate, and plan properties more effectively.
Benefits include:
Strong visual tools for investor and stakeholder presentations
Support for pre-leasing and pre-sales marketing
Clear communication for change-of-use or redevelopment proposals
Reduced risk during property transactions
Long-term visualization assets for property planning
3D renderings become valuable assets for both marketing and strategic decision-making.
Architects and Designers
Architects rely on 3D renderings to communicate design concepts accurately and efficiently.
Benefits include:
Clear visualization of design intent for clients and review boards
Improved spatial analysis and form development
Faster client approvals with fewer revisions
Enhanced collaboration with consultants and engineers
Strong support for presentations and design reviews
3D renderings ensure architectural ideas are clearly understood—not left to imagination.
Why 3D Architectural Rendering Is Important
Many architectural projects encounter delays or costly revisions due to misinterpretation of two-dimensional drawings. Even experienced stakeholders may visualize the same drawing differently.
Without professional 3D rendering:
Clients struggle to understand the final outcome
Design intent is misunderstood
Approval authorities request clarifications
Changes occur during construction, increasing costs
3D architectural rendering creates a shared visual reference that aligns expectations early. It allows design challenges to be identified before construction begins, helping teams make informed decisions with confidence and control.
How 3D Architectural Rendering Supports Better Decisions
Architectural rendering is a practical decision-making tool. Accurate 3D visuals allow teams to:
Compare material and color options
Understand how light interacts with spaces
Evaluate proportions and spatial comfort
Identify conflicts before construction
Reduce rework and change orders
This leads to smoother execution and fewer surprises during construction.
Visualization Techniques We Use
Our renderings are developed using industry-standard visualization techniques to ensure realism and technical accuracy:
Physically based lighting simulations
High-resolution texture and material mapping
Camera perspectives reflecting real viewing angles
Context-aware modeling for accurate surroundings
Balanced contrast and depth for lifelike results
These methods ensure visuals are both technically reliable and visually compelling.
Benefits of Professional 3D Architectural Rendering
Clear Communication: All stakeholders share the same visual understanding
Design Validation: Issues are identified before construction
Faster Approvals: Visual clarity supports efficient reviews
Stronger Marketing: High-quality visuals attract buyers and investors
Cost Control: Reduced rework and change orders
Design Flexibility: Options can be explored digitally
How We Deliver 3D Architectural Rendering Services
1. Project Review
We begin by reviewing architectural drawings, reference materials, project scope, and visualization goals to align expectations before modeling starts.
2. Base 3D Modeling
Accurate three-dimensional geometry is developed from floor plans, elevations, and sections to establish correct scale, proportions, and spatial relationships.
3. Material & Lighting Setup
Realistic materials, textures, and lighting conditions are applied to reflect actual finishes, daylight behavior, and interior or exterior ambiance.
4. Initial Rendering Draft
First-round rendered views are shared for review, allowing clients to evaluate composition, materials, lighting balance, and overall visual direction.
5. Revisions & Refinement
Feedback-driven refinements are made to camera angles, materials, lighting, and details to ensure the visuals match design intent precisely.
6. Final Delivery
High-resolution images, walkthrough animations, or presentation-ready files are delivered in the required formats for marketing, approvals, or presentations.
7. Post-Delivery Support
We provide continued support for minor updates, additional views, or formatting needs, ensuring visuals remain usable as the project evolves.
Every 3D rendering project undergoes internal quality checks to ensure accuracy, realism, and consistency before final delivery.
Why Choose Unified Studio Architect
Choosing the right 3D architectural rendering partner directly impacts how clearly your project is understood, approved, and executed. At Unified Studio Architect, our approach is grounded in architectural discipline, construction logic, and clear communication—ensuring every rendering serves a real purpose beyond visual appeal.
Architect-Led Visualization Team
All rendering work is guided by architects who understand design intent, building systems, and construction workflows. This ensures that every visual accurately reflects architectural drawings, spatial logic, and buildability—rather than producing purely aesthetic imagery detached from real-world constraints.
Focus on Real-World Construction Accuracy
Our renderings are developed to align closely with construction documents, material specifications, and site conditions. Proportions, detailing, and finishes are modeled with precision so the visuals match what will actually be built, reducing discrepancies between design, approval, and execution.
Proven Experience Across Residential & Commercial Projects
We support a wide range of project types, including single-family homes, multi-family developments, mixed-use buildings, offices, and commercial spaces. This breadth of experience allows us to adapt rendering strategies to different scales, audiences, and approval requirements.
Clear Communication & Structured Delivery Process
We follow a transparent, step-by-step workflow—from initial review through final delivery—so clients always know what stage the project is in. Feedback is incorporated methodically, timelines are respected, and revisions are handled with clarity and accountability.
Nationwide Project Support
Unified Studio Architect works with clients across the United States, collaborating remotely while maintaining consistent quality standards. Whether the project is in a major metropolitan area or a developing region, our process adapts seamlessly to different regulatory, market, and presentation needs.
By combining architectural expertise with disciplined visualization workflows, Unified Studio Architect delivers renderings that support confident decisions, smoother approvals, and successful project outcomes.
Explore Our Completed Projects
See how we’ve helped other clients bring their designs to life with our portfolio. From residential homes to commercial complexes, we take pride in every project’s success.
Frequently Asked Questions
Explore Our Completed Projects
See how we’ve helped other clients bring their designs to life with our portfolio. From residential homes to commercial complexes, we take pride in every project’s success.
Omega Render – Advantages of 3D Visualization
Understand the key benefits of 3D visualization in architecture, including project approval facilitation and effective advertising material creation.
https://omegarender.com/advantages-of-3d-visualization


