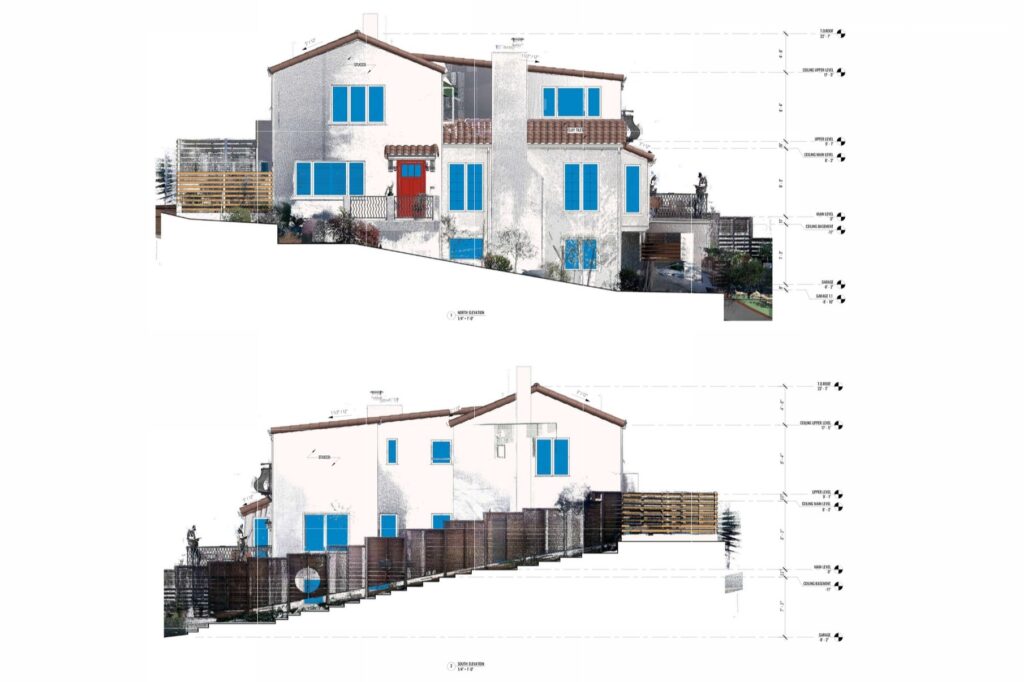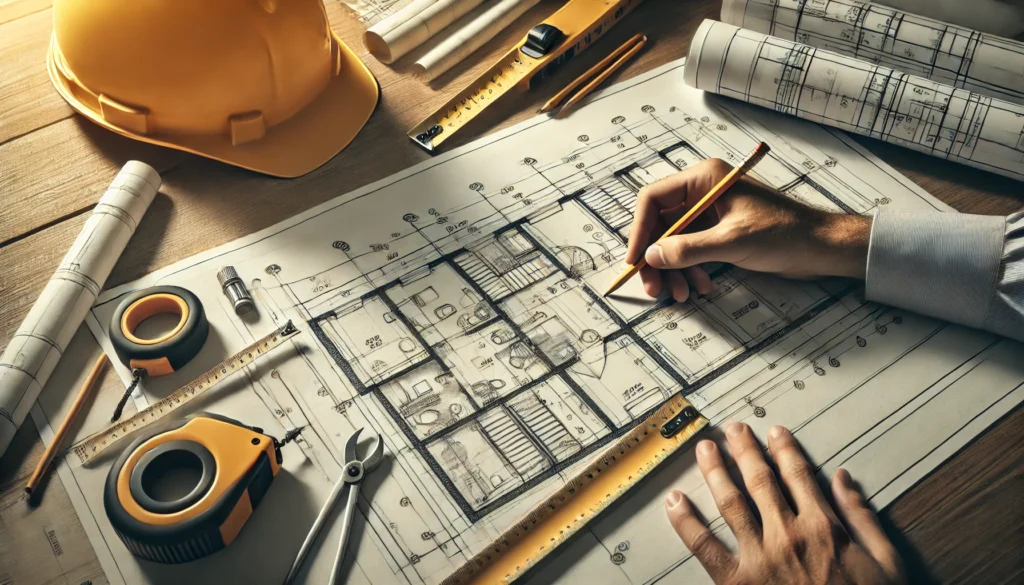As-Built Drawings: The Foundation of Accurate Building Documentation
At Unified Studio Architect, we specialize in delivering precise and reliable As-Built Drawings for residential, commercial, and institutional buildings across the United States. Whether you’re a homeowner planning a renovation, a contractor preparing for new construction, or a developer needing accurate documentation, our services provide you with the detailed plans you need.
What Are As-Built Drawings?
As-Built Drawings are detailed documents that represent the actual built condition of a structure. They are typically created after construction is completed or when existing buildings are being documented. These drawings include exact dimensions, locations of walls, windows, doors, plumbing, electrical systems, and more. Unlike construction drawings, which show what was planned, As-Built Drawings show what was built.
Types of As-Built Drawings We Offer
1. As-Built Floor Plans
We provide scaled floor plans that detail the internal layout, dimensions, and structure of your building. These are essential for remodeling, space planning, and leasing documentation.
2. As-Built Elevations
These drawings capture the external appearance of a building from all angles. Ideal for design updates, facade restorations, and compliance with city ordinances.
3. As-Built Sections
Our sectional drawings offer a vertical cut-through of the structure, revealing ceiling heights, floor levels, and relationships between spaces—perfect for complex renovation projects.
4. As-Built MEP Drawings
We provide accurate documentation of all mechanical, electrical, and plumbing systems. These are critical for engineers and maintenance teams working on retrofits or system upgrades.
5. As-Built Site Plans
These show your property’s external layout including grading, landscaping, utility lines, and boundaries—helpful for expansion projects and city planning approvals.
As-Built Floor Plans
Our As-Built Floor Plans provide a detailed, accurate representation of your building’s interior, reflecting the exact layout after construction. These plans are an essential tool for architects, interior designers, contractors, and property managers who need to know the true dimensions and spatial relationships within a building.
Whether you’re planning a renovation, an expansion, or just need to keep accurate records for facility management, our As-Built Floor Plans give you the clarity and precision you need.
As-Built Elevations
Our As-Built Elevations provide detailed, scaled representations of your building’s exterior. These drawings include all visible features such as walls, windows, doors, roofing, and facades, offering a comprehensive view of how the building appears from different angles. As-Built Elevations are especially useful for compliance purposes, design alterations, and historical documentation.
These exterior drawings ensure that your building’s external features are accurately represented, which is essential for regulatory approval, property sales, and architectural analysis.
As-Built Sections
Our As-Built Sections provide a vertical cut through your building, allowing you to view its internal structure, including ceiling heights, floor elevations, structural elements, and mechanical systems. These sectional drawings are essential for understanding the internal relationships between spaces, particularly in multi-story buildings or complex structures.
Whether you’re planning for a retrofit, new installation, or simply need to understand how the building’s floors and systems interact, our As-Built Sections offer the clarity you need.
As-Built MEP Documentation
Our As-Built MEP (Mechanical, Electrical, and Plumbing) Documentation provides detailed drawings of the building’s mechanical, electrical, and plumbing systems. These documents capture the exact location and specifications of HVAC systems, electrical wiring, lighting, plumbing systems, piping, and other key infrastructure components.
Whether you’re a facility manager, contractor, or engineer, accurate MEP documentation is critical for maintenance, troubleshooting, and future system upgrades.
As-Built Site Plans
Our As-Built Site Plans provide a detailed layout of your building’s exterior, including landscaping, grading, drainage, utilities, and property boundaries. These plans are especially useful for understanding the relationship between the building and its surrounding environment, ensuring proper planning for future projects, property maintenance, and expansion.
Who Benefits from As-Built Drawings?
Homeowners
Accurate Renovation Planning: Understand your home’s existing structure to plan renovations effectively.
Easier Maintenance and Repairs: Quickly locate and access infrastructure like plumbing and electrical systems.
Enhanced Property Value: Provide potential buyers with confidence in the home’s condition and history.
Improved Safety: Prevent accidents during renovations by knowing the exact locations of utility lines and structural elements.
Streamlined Permitting Process: Simplify the process of obtaining permits for renovations and modifications.
Insurance Benefits: Aid in insurance claims by providing a clear record of the property’s condition.
Contractors,Real Estate Developers and Builders
Improved Workflow Efficiency: Facilitate smoother transitions between teams and project phases.
Enhanced Collaboration: Provide a shared reference for all stakeholders, reducing misinterpretations.
Risk Reduction: Serve as a safeguard against costly mistakes by ensuring accurate documentation.
Regulatory Compliance: Demonstrate compliance with local building codes and safety standards.
Future Planning: Use as-built drawings as a reference for future renovations or expansions.
Legal Protection: Provide evidence of adherence to building codes and regulations.
The Importance of Accurate As-Built Drawings
1. Facilitating Maintenance and Renovations
As time progresses, buildings and infrastructure undergo wear and tear, necessitating maintenance and occasional renovations. As-built drawings become invaluable resources for facility managers, contractors, and architects involved in these processes. Having accurate and up-to-date information about the structure’s layout and components streamlines maintenance efforts, reduces downtime, and minimizes the likelihood of errors during renovations.
2. Enhancing Communication and Collaboration
In large-scale construction projects involving multiple stakeholders, effective communication is vital. As-built drawings serve as a common reference point for architects, engineers, contractors, and subcontractors. This shared documentation ensures that everyone involved in the project has access to accurate and current information, fostering collaboration and preventing misunderstandings that could lead to costly mistakes.
3. Improving Project Management
From a project management perspective, As-Built Drawings provide essential insights into the construction process. Project managers can use these drawings to track changes, assess project progress, and identify potential issues before they escalate. This proactive approach helps in making informed decisions, optimizing resource allocation, and ensuring that the project stays on schedule and within budget.
4. Ensuring Regulatory Compliance
As-built drawings play a significant role in ensuring compliance with governmental regulations and standards in construction projects. By carefully reviewing as-built drawings, you can ensure that all applicable local building codes, zoning regulations, safety standards, and other requirements are met. This documentation can help identify and rectify any deviations from regulations, ensuring that the final product is fully compliant and safe.
5. Supporting Legal and Insurance Processes
In the event of damage due to natural disasters or other incidents, as-built drawings are crucial for filing accurate insurance claims. They provide a detailed record of the property’s condition and layout, ensuring fair evaluations. Additionally, as-built drawings can be used to resolve disputes regarding property boundaries or encroachments by providing precise and up-to-date records of the building and its surroundings.
Why Choose Unified Studio Architect?
Fast Turnaround: We understand the urgency of renovation and permitting needs.
Experienced Team: Our team has architectural, structural, and MEP expertise.
Scalable Services: We operate across multiple states including Texas, Florida, Illinois, Georgia, and Maryland.
High Accuracy: Utilizing 3D scanning and advanced CAD tools ensures precision.
Explore Our Completed Projects
See how we’ve helped other clients bring their designs to life with our portfolio. From residential homes to commercial complexes, we take pride in every project’s success.
Get Started Today
Ready to get started? Contact us at +1 302-889-1886 or email support@unifiedstudioarchitect.com to schedule your As-Built Drawing service. Let Unified Studio Architect provide you with the accurate documentation you need for your next project.





