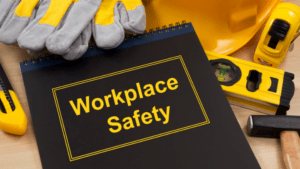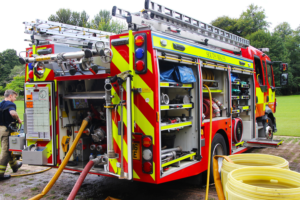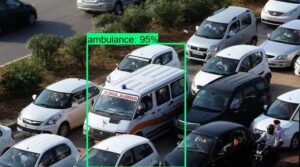Fire and Emergency Access:
Ensuring Safety and Compliance in Your Development

At Unified Studio Architect, we prioritize safety in every aspect of our design process. One of the most critical considerations in any construction project is ensuring adequate fire and emergency access. Firefighters, emergency medical teams, and other first responders need unimpeded access to a building or site in the event of an emergency. Insufficient emergency vehicle access can delay response times, put lives at risk, and result in code violations that could halt a project’s progress.
In this blog, we’ll explore the importance of fire and emergency access, common issues that can arise when access is inadequate, and the steps we take to ensure compliance with local fire codes and emergency access requirements. We’ll also highlight how Unified Studio Architect helps developers create safe, accessible, and code-compliant designs that ensure the safety of all occupants.
Why Fire and Emergency Access is Critical

Safety of Occupants and Responders: Fire and emergency access routes allow first responders to quickly reach and evacuate building occupants during fires, medical emergencies, or natural disasters. Ensuring that emergency vehicles have the ability to reach the site promptly can mean the difference between life and death.
Local Fire Code Compliance: Most local fire codes and building regulations specify minimum requirements for emergency vehicle access, such as turning radii, lane widths, and clearances around structures. Failing to meet these standards can result in fines, delays, or even halting the project entirely.
Unobstructed Access for Emergency Vehicles: Inadequate or blocked access routes can slow emergency response times. Firefighters, paramedics, and other emergency responders must have immediate, clear access to buildings, particularly in densely populated or high-risk areas.
Long-Term Value and Liability: Ensuring proper emergency access not only protects your project from legal or regulatory penalties but also ensures long-term safety for building occupants and enhances the value of the property. Properties with inadequate emergency access may face higher insurance costs or could be seen as less desirable.
Common Issues with Emergency Vehicle Access
Narrow Driveways: Driveways that are too narrow can make it difficult for emergency vehicles to pass through. This can be particularly problematic in developments with multiple units or dense urban environments where space is limited.
Insufficient Turning Radii: Fire trucks and other emergency vehicles require specific turning radii to navigate corners and bends. If turning radii are too tight, emergency vehicles may not be able to access the site properly or could risk damaging infrastructure.
Obstructed Fire Lanes: Fire lanes are designated areas for emergency vehicles to park or pass through. When fire lanes are blocked by parked cars, debris, or improperly planned landscaping, emergency responders may struggle to reach the site in time.
Poor Signage and Marking: If fire lanes or emergency access points aren’t clearly marked, it can be difficult for emergency responders to quickly identify where they need to go. In some cases, this lack of clarity can cause delays, making it essential to clearly indicate fire lanes and access routes.

How Unified Studio Architect Addresses Emergency Vehicle Access
At Unified Studio Architect, we take proactive steps to ensure that fire and emergency access is incorporated into every design plan. Here’s how we address potential concerns and mitigate risks to ensure safety and compliance with local fire codes:
Widening Driveways and Access Roads: A primary mitigation measure for inadequate emergency access is to widen driveways and access roads. This is essential for ensuring that emergency vehicles, including fire trucks, ambulances, and rescue vehicles, can move freely through the site. We assess the size and layout of the access roads to ensure that they are wide enough to accommodate large vehicles, particularly in developments with limited space or multi-building complexes.
Adhering to Turning Radius Requirements: Fire codes require specific turning radii for emergency vehicles to navigate corners safely. When designing access roads, we ensure that the turning radii meet or exceed local fire code requirements. By factoring in the necessary space for vehicles to turn without obstruction, we avoid situations where emergency vehicles could become stuck or unable to reach the building in a timely manner.
Clear Fire Lane Markings: We ensure that fire lanes are clearly marked and free from obstacles that could obstruct emergency vehicles. This includes proper signage, pavement markings, and ensuring that landscaping elements do not block the fire lanes. By carefully planning these areas, we help prevent any potential conflicts or delays that could arise in an emergency.
Accessibility for All Emergency Vehicles: We ensure that the site design allows for accessibility by all types of emergency vehicles, including large fire trucks, rescue units, and ambulances. Our team works with local fire departments or emergency service providers to understand their specific requirements and incorporate them into the design.
Creating Emergency Access Plans: For larger or more complex sites, we may create detailed emergency access plans that outline the layout of driveways, fire lanes, and emergency routes. These plans ensure that there is no ambiguity about how emergency responders can reach the building, and they also serve as valuable reference documents during the permitting process.
Ensuring Compliance with Local Fire Codes: Local fire codes are often updated and can vary depending on the area and type of development. At Unified Studio Architect, we stay up to date with the latest regulations to ensure that your project meets all necessary fire access requirements. Our team works closely with fire marshals and other relevant authorities to verify compliance and avoid any issues that may delay or obstruct your project.
Mitigating Obstacles and Encroachments: In some cases, landscaping, walls, or other physical features can obstruct fire lanes or access routes. We plan our designs carefully to avoid such obstructions and ensure that all emergency routes are clear. If obstacles are unavoidable, we propose solutions such as fencing, barriers, or alternative access routes to guarantee that emergency responders can reach the site safely.
Post-Construction Inspections: Once the construction is completed, we work with local authorities to conduct inspections of the site to confirm that all fire lanes and emergency access routes are functioning as designed. This ensures that there are no unforeseen obstacles or issues that could hinder emergency access.
Conclusion
Unified Studio Architect places a high priority on fire safety and emergency access, ensuring that all our designs meet local fire codes and contribute to the safety of building occupants and first responders. By addressing common issues such as narrow driveways, insufficient turning radii, blocked fire lanes, and inadequate signage, we help ensure that your project complies with all necessary regulations and provides a safe environment for everyone.
If you’re working on a development project that involves fire and emergency access concerns, Unified Studio Architect can help you navigate the complex requirements and design a safe, compliant, and functional solution. Contact us today to learn how we can support your project and ensure that your development meets all safety and regulatory standards.
