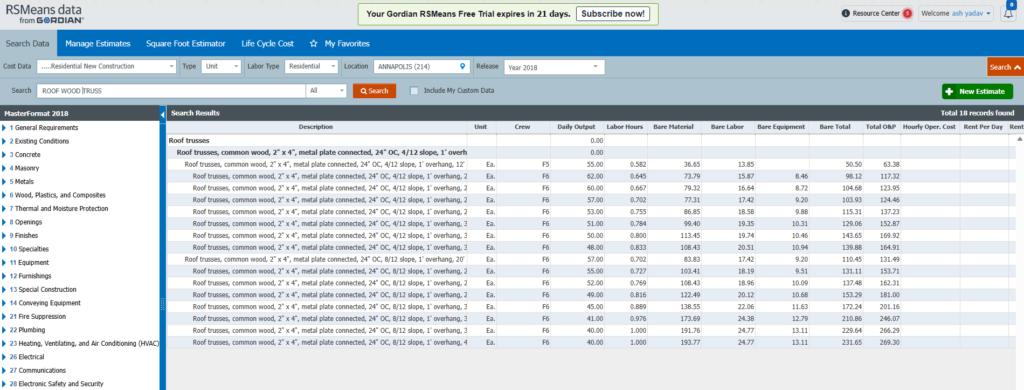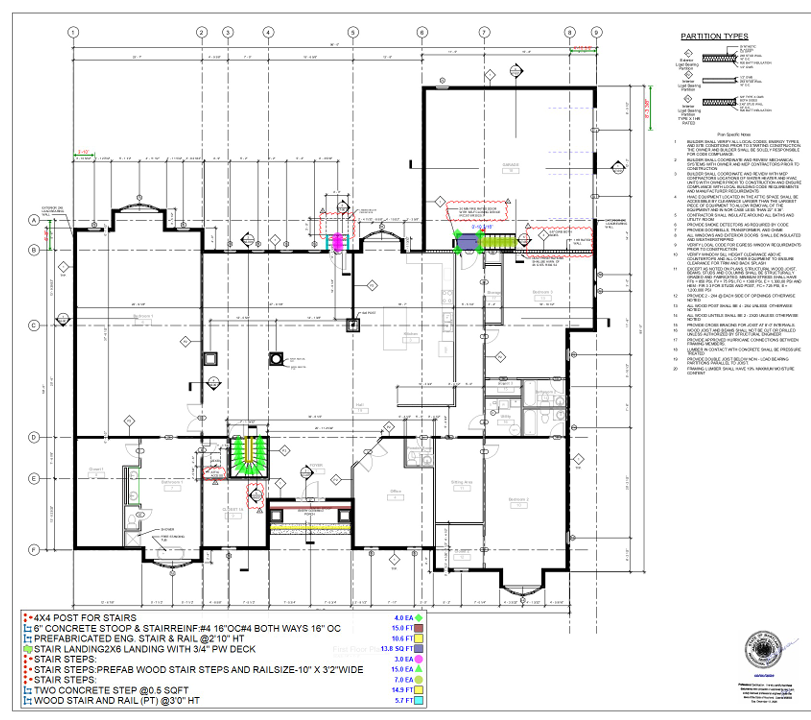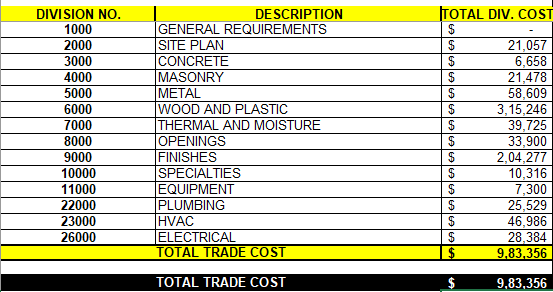Case Study: Brandywine, Maryland – Advanced Site-Responsive Architecture and Transparent Costing in Custom Home Design

Introduction: The New Standard in Brandywine Residential Design
Brandywine, Maryland, represents one of the most dynamic and promising residential corridors in Prince George’s County. Through this comprehensive case study, Unified Studio Architect reveals how in-depth site analysis, local code alignment, and rigorous construction cost validation can transform a suburban lot into a luxury family home—designed for long-term value, regional durability, and everyday comfort.
This article establishes a blueprint for high-performance home design in Maryland: blending topography, local soil conditions, geotechnical and civil input, and robust estimation against RSMeans and live market data to underpin every architectural, structural, and construction decision.
1. The Project in Context: Brandywine’s Rapid Growth & Market Profile
The Brandywine community is increasingly recognized as a destination for upmarket, custom single-family residences, thanks to
- Proximity to metro D.C. and accessible commuting corridors.
- Favorable zoning for low-density development.
- Expansive lots and landscape diversity, creating unique design opportunities.
This site, spanning a gently rolling parcel, allowed for a home of approximately 9,000 square feet of finished living space, plus a separate 1,000-square-foot garage. Unified Studio Architect’s charge was to demonstrate best-in-class design sensitivity to site and climate, while maintaining budgetary transparency—vital for today’s informed homeowners and investors.
2. The Space Program: Planning for Family, Flexibility, and Value

Main Floor (apprx. 5,000 sq.ft.):
- Open-concept family spaces for gatherings and daily living.
- Private “bedroom wings” to buffer activity and enable multi-generational use.
- Dedicated office, transition spaces, and utility/mudroom zones.
Walk-Out Basement (apprx. 3,000 sq.ft.):
- Full-height daylighting thanks to site slope; flexible for recreation, fitness, and guest quarters.
- Direct exterior access to backyard and landscape, reducing need for engineered retaining structures.
Garage (1,000 sq.ft.):
- Insulated, fully integrated with the primary entry and service core.
Unified Studio Architect prioritized architectural “zoning” and spatial layering to promote usability and privacy—translating the raw area into distinct lived experience zones that connect directly with outside grade and natural light.
3. Site Analysis: Mapping Brandywine’s Natural Potential
Topography & Grading
- Slope: The north-to-south descending grade informs the entire massing strategy.
- Main level at natural grade.
- Walk-out basement leverages the slope for enhanced utility and reduced excavation costs.
- Stormwater: The landscape is engineered for resilient stormwater management:
- Surface and sub-surface systems (French drains, sump pumps, properly graded contours) direct runoff away from the home and garage foundations.
- Asphalt driveway and walkways are contoured and layered per code thickness for all-season durability.
Soil Conditions
- Engineering Value: Geotechnical reports specify soil bearing capacity at 4,000 pounds per square foot—permitting efficient foundation and slab design for main living and garage zones.
- Material Interface: All critical points of contact between concrete and wood employ pressure-treated stock to combat Maryland’s humid climate and prevent long-term decay or pest intrusion.
Orientation & Microclimate
- Living spaces are strategically positioned for both solar gain in winter and shade in summer.
- Overhangs, eave extensions, and porch depths are calculated using Brandywine’s sun angles—optimizing both comfort and utility savings year-round.
- Driveway placement and home entries maximize privacy and minimize street exposure.
4. Architectural Design Response: Merging Form, Function, and Site
Structural & Envelope Design
- Envelope: Engineered lumber, steel beams, and manufactured truss systems construct the main spans—eliminating extra columns, opening up living zones, and ensuring code-compliant live load performance.
- Walls: Synthetic plaster cladding over OSB sheathing is combined with high-performance, weatherstripped vinyl windows and doors. All fenestration details accommodate both energy standards and prevailing wind loads.
Energy, Comfort & Code
- Thermal Assemblies: R20 wall insulation and R49 attics surpass minimum codes, providing robust indoor comfort and minimizing operating costs.
- Vapor & Air Barriers: Carefully detailed and applied, tailored to Maryland’s humidity variations and freeze/thaw cycles.
- Roofing: Architectural asphalt shingles, installed with seamless aluminum gutters and downspouts, assure watertight performance and low-cost maintenance.
- General & Local Codes: All assemblies, from foundation to rooftop, adhere strictly to Maryland’s adoption of the IRC 2018/IECC and Prince George’s County local amendments.
Interior Systems Integration
- MEP Coordination: Early design reviews and builder coordination guarantee that HVAC equipment, ducting, water heaters, and power distribution integrate seamlessly.
- Accessibility: Attic and utility spaces exceed minimum access standards, simplifying maintenance and upgrades for the planned lifetime of the house.
5. Transparent Cost Estimation: From Takeoff to Bid
Unified Studio Architect’s approach deploys local unit rates, historical cost analysis, and industry-standard references (such as RSMeans) to build a modular, transparent costing system. Each division is broken down with allowances for waste, labor, and locality risk factors.
Key Divisions & Cost Allocations
| Division | Cost Estimate | Detail |
|---|---|---|
| Site Work | $21,000+ | Silencing, erosion control, septic recovery, code-compliant asphalt paving |
| Concrete | $6,600+ | Garage slab, structural stoops, formwork and reinforcement |
| Masonry & Finishes | $214,000+ | Exterior cladding, wall finishes, flooring, built-in cabinetry |
| Metals | $58,600+ | All structural steel (beams, columns, connectors) |
| Wood & Plastics | $315,000+ | Engineered joists, roof trusses, framing systems, and millwork |
| Thermal & Moisture | $39,700+ | Insulation, vapor/air barriers, seamless guttering |
| Openings | $33,900 | High-performance doors/windows per Maryland climate |
| HVAC | $47,000+ | Integrated with pre-engineered attic installation for optimum system efficiency |
| Plumbing | $25,500 | Code-compliant, energy/water conservation-focused |
| Electrical | $28,300 | Modern safety features, alarms, code-required devices |
| Specialties & Equipment | $18,000 | Luxury bathroom/kitchen, ADA safety, appliances |
Grand Total Projected Trade Cost: $983,000 (rounded)

Estimating Best Practices Employed:
- All soft and hard cost items cross-checked with RSMeans and regional bid data.
- Material and labor broken out for each line item.
- Contingencies for heavy rigging (steel), wastage, and permitting included.
6. Value Engineering: Maximizing Aesthetic, Minimizing Waste
- Cabinetry: Custom design referenced against RSMeans’ highest Maryland quality for finish—ensuring the budget prioritizes visual impact in living zones.
- Hardscape & Paving: Right-size design (asphalt, gravel depth) matched to actual load and local usage norms, reducing unnecessary depth or layering that can inflate costs.
- HVAC: Advanced system layout finalized prior to build reduces field changes and streamlines contractor labor.
- Vendor Procurement: Leveraging detailed takeoffs to receive bids from multiple suppliers contracts each major division with favorable material and installation costs.
7. Site-Driven Challenges & Solutions: Lessons for Maryland Homes
Challenge 1: Maximizing Usability of Sloped Site
Solution: The slope enabled direct walk-out from basement zones, daylight access, and an expanded sense of space while reducing retainage and fill costs.
Challenge 2: Maryland’s Humid Climate & Weather Cycles
Solution: Integrated moisture barriers, pressure-treated materials, and advanced guttering address freeze/thaw, rain, and humidity threats year-round.
Challenge 3: Code and Energy Compliance in Prince George’s County
Solution: Every construction detail, from window egress to structural spans, is validated for code—even where manufacturer specs exceed code baseline (future-proofs investment and ensures passing all inspections).
8. Project Management, Collaboration, and Quality Control
- Pre-construction Walkthroughs: Site visits before bid and build guarantee all trades understand the in-place conditions, reducing risk of omissions.
- Continuous Coordination: Civil, structural, and MEP consultants participate at every milestone, refining plans and addressing issues before they can cause delay or cost overruns.
- General Notes Enforcement: Every contractor is contractually obligated to furnish skilled labor, protect works in progress, and adhere to the most current code language.
9. Project Impact: A Model for Brandywine and Beyond
Benefits Delivered:
- Superior durability and weather resistance.
- Smart zoning for privacy and social interaction.
- High-efficiency systems yielding ongoing utility savings.
- Lender and owner confidence through transparent, cross-verified cost modeling.
- All construction and permitting phases completed in harmony with Prince George’s County requirements.
Conclusion: Building Better Homes, Site by Site
Unified Studio Architect’s delivery of this Brandywine residence illustrates how informed design, collaborative problem-solving, and relentless transparency in cost estimation can unlock the full potential of any Maryland site. From slopes to systems, every decision protects value, reduces life-cycle costs, and improves quality of life.
For new construction, renovations, or feasibility consultations in Brandywine, Prince George’s County, and beyond, trust Unified Studio Architect. Every project is a site-specific solution, built on industry-leading expertise and local insight.
