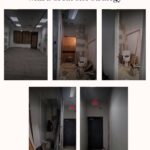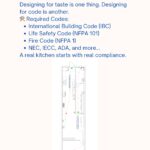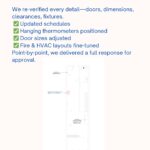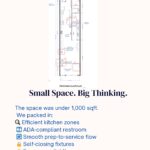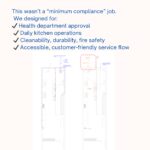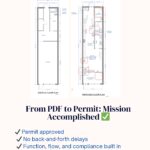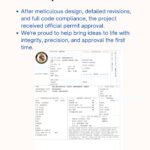Transforming a Compact Commercial Space into a Fully Code-Compliant Culinary Kitchen
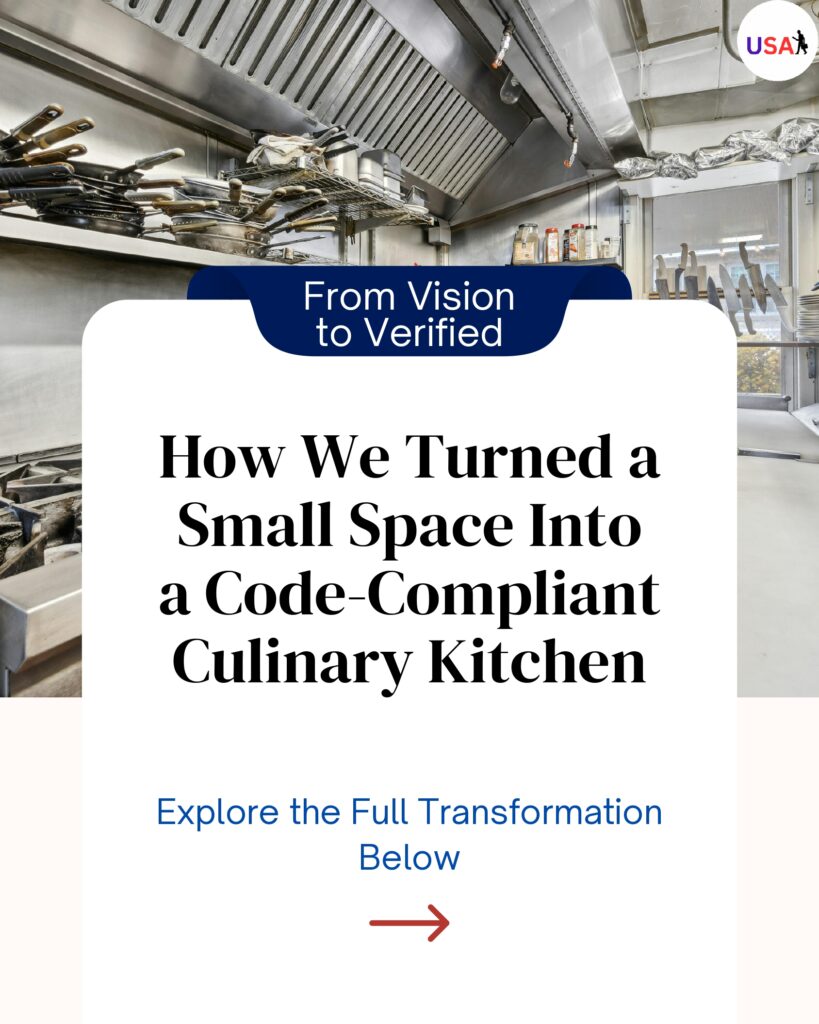
Project Type: Commercial Kitchen Fit-Out
Service Provider: Unified Studio Architect
Location: United States (Confidential City)
Permit Status: Approved and Ready for Final Inspection
Project Size: Under 1,000 square feet
Introduction: Real Design Begins With Real Compliance
Many commercial kitchen projects begin with a strong vision: efficient workflow, stylish interiors, and the right culinary atmosphere. But vision alone doesn’t get a restaurant or food business permitted and operational. Real progress happens when that vision meets regulatory clarity, building codes, and optimized spatial planning.
Unified Studio Architect was engaged to deliver a full transformation of a compact food-service space—less than 1,000 square feet—into a permit-ready culinary kitchen. This case study details our full-service architectural response, from early concept planning through permit approvals, showcasing how we approach every project with function, code, and durability in mind.
Project Context: Limited Space, Unlimited Constraints
Fitting a complete commercial kitchen into a space under 1,000 square feet is more than a layout challenge—it’s a puzzle involving fire safety regulations, health department guidelines, ADA accessibility, and operational flow. It’s also an opportunity to demonstrate intelligent design that meets every code requirement while keeping the business vision intact.
This commercial kitchen project required:
- A fully functional kitchen flow with prep, cook, and clean zones.
- Code compliance across all major U.S. safety and accessibility codes.
- A bathroom that complied with accessibility requirements.
- Coordination of MEP (Mechanical, Electrical, and Plumbing) systems for inspections.
- A workflow that allowed efficient staff movement and food service operations.
Our team had one mission: make every square foot count while ensuring inspectors, operators, and end-users would all be served by the final result.
Regulatory Requirements: Designing for Code, Not Just Style
What separates professional architectural planning from basic drafting is our attention to the layers of compliance that must be integrated into the design. In this kitchen fit-out project, compliance had to be baked into every element—from door widths to emergency lighting.
Primary code references included:
- International Building Code (IBC)
- Life Safety Code (NFPA 101)
- National Fire Code (NFPA 1)
- National Electrical Code (NEC)
- International Energy Conservation Code (IECC)
- Americans with Disabilities Act (ADA)
The project’s location required review by both local building departments and health departments. Rather than treating compliance as an afterthought, we integrated code solutions from the first draft. This forward-thinking strategy is critical when space and budget are limited but code adherence is non-negotiable.
Initial Submission: A Learning Phase, Not a Setback
Even with thorough preparation, first submissions can return with reviewer comments. It’s not a failure—it’s a common checkpoint that separates experienced design teams from novices.
For this project, the first round of feedback from the permit office included:
- Inconsistent door counts.
- Door openings not meeting the minimum 32-inch clearance.
- Egress paths too narrow to comply with code.
- Missing specifications for thermometers and electrical components.
These were serious, not cosmetic, issues. Our responsibility as architects was to treat them not as rejections but as clues—clear directions to improve the submission with detail and precision.
Tactical Revision: Every Redline Has a Reason
We began the response by verifying every component: door swing directions, finish dimensions, fixture placement, and accessibility transitions. Our response was rooted in verification, not guesswork.
Actions taken:
- Revised and re-coordinated door schedules to align with clear opening widths.
- Adjusted mechanical and HVAC layouts to ensure proper airflow, clearance, and code-specific ventilation.
- Integrated accurate equipment data for thermometers, GFCI outlets, and lighting.
- Optimized the egress pathways to exceed minimum width standards.
- Verified ADA transitions and maneuvering spaces around the restroom and kitchen fixtures.
This was more than compliance — it was architectural quality control. By integrating detailed feedback into a holistic redesign, we didn’t just fix errors — we elevated the design for function and flow.
Final Floor Plan: Compact, Complete, Compliant
Once revised, the design included:
- A full-service cooking line and preparation counter.
- Food-safe zones for storage and sanitation.
- A restroom compliant with accessibility standards, including turnaround radius and hardware specifications.
- Integrated emergency and task lighting as required by building code.
- Exhaust hoods and MEP connections coordinated with energy and fire codes.
- Durable materials for walls and flooring that meet cleanability and safety requirements.
The overall layout enabled seamless prep-to-service operations. Equipment positioning reduced unnecessary cross-traffic between tasks, enhancing both safety and efficiency.
Even in a small footprint, the design felt complete—not compromised.
Beyond Minimum Compliance: Designed for Operations and Inspections
Too many kitchens are designed only to pass inspection on Day One. Our approach ensures the space works well for Day 1,000 too.
This project was developed for:
- Smooth inspection approval from building and health departments.
- Long-term durability and cleanability in food-service environments.
- Ventilation and HVAC system resilience to reduce operational interruptions.
- Staff-friendly traffic flow to reduce congestion and injuries.
- Support for energy and water conservation through proper code application.
The kitchen was not a minimum-viable layout—it was an optimized environment for safe, efficient, and scalable operations. This commitment to practical durability is one reason businesses rely on Unified Studio Architect for commercial food-space designs.
Permit Submission Strategy: More Than Just a Drawing
The second round of submission wasn’t just a corrected blueprint—it was a strategic documentation package. We didn’t just provide drawings; we submitted a clear, point-by-point response to the reviewer comments with precise updates to the design.
The submission package included:
- Updated architectural plans with new dimensions, notes, and callouts.
- Revised schedules for doors, windows, equipment, and finishes.
- Annotated sections and elevations for kitchen layout and ceiling coordination.
- Dedicated code sheets referencing applicable standards.
- ADA diagrams for maneuvering space, hardware reach, and toilet layouts.
- Fire and life safety overlays including exit paths and emergency lighting.
The clarity and completeness of the submission eliminated the need for a third round, accelerating approval and allowing the client to proceed to the final construction phase.
Approval and Outcome: From Drawing Set to Launch-Ready Space
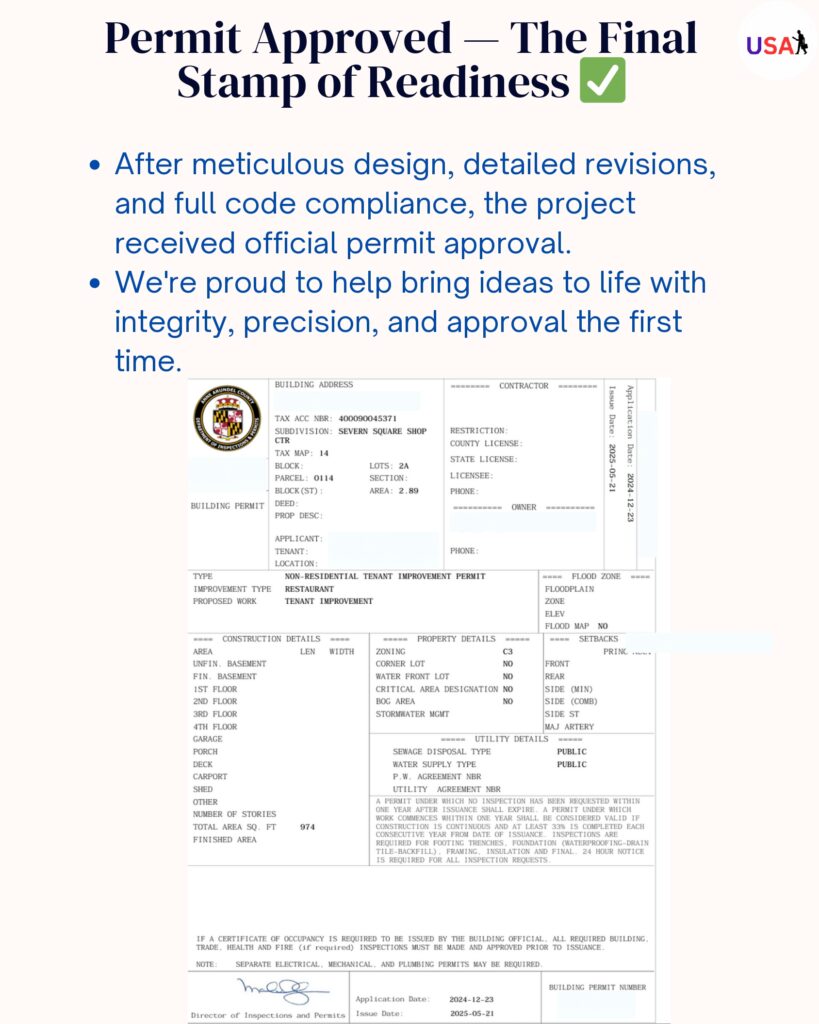
After our response, the permit office granted full project approval without delays. No further back-and-forth was required. The client moved forward with interior construction and final inspections with confidence.
Key Results:
- Fast-tracked approval with no second-round rejections.
- Zero code violations reported on final drawings.
- Design aligned with both operational efficiency and inspection requirements.
- All systems coordinated for construction readiness.
- The kitchen is now in the final stages of launch preparation.
Unified Studio Architect’s ability to deliver construction-ready permit sets that meet health and building code requirements — even in compact spaces — is what sets us apart.
Project Takeaways: Lessons for Owners and Developers
This case study offers important insights for anyone planning a commercial food-service space:
- Start with code in mind. Don’t wait for reviewer comments to think about clearances and safety paths.
- Expect feedback. Permit offices will raise issues, but strategic architects respond with accuracy.
- Optimize layout. A small space can be functional and beautiful—if designed by professionals.
- Work with teams that speak code. Every city has different reviewers and rules. Hire experts who can speak their language.
- Think beyond inspection. A kitchen designed only for inspection day won’t hold up under daily use.
This project demonstrates that compliance doesn’t need to compromise creativity or efficiency. With the right planning, even the smallest commercial kitchen can function at a high level, stay within code, and pass inspections on the first try.
About Unified Studio Architect
Unified Studio Architect is a full-service architectural firm specializing in commercial and residential permit-ready drawings across the United States. We have extensive experience in food service fit-outs, retail spaces, cloud kitchens, and mixed-use developments.
Our services include:
- Code-compliant drawing sets for food and beverage spaces
- Accessibility and fire safety planning
- Permit submittal and review response coordination
- Layout design for commercial kitchens, bars, cafes, and cloud kitchens
- HVAC, MEP, and energy coordination
We support businesses in cities and states across the country, offering professional, reliable design services that pass inspection and perform in daily use.
Let’s Talk About Your Next Kitchen Project
If you’re opening a restaurant, designing a commercial kitchen, or planning a renovation that involves tight spaces and complex code, Unified Studio Architect can help.
We deliver:
- Clear, compliant, construction-ready plans
- Fast, intelligent permit response services
- Thoughtful design tailored to operations and inspection
Contact us today
support@unifiedstudioarchitect.com
www.unifiedstudioarchitect.com
Or schedule a free consultation to discuss your food-service project needs.

