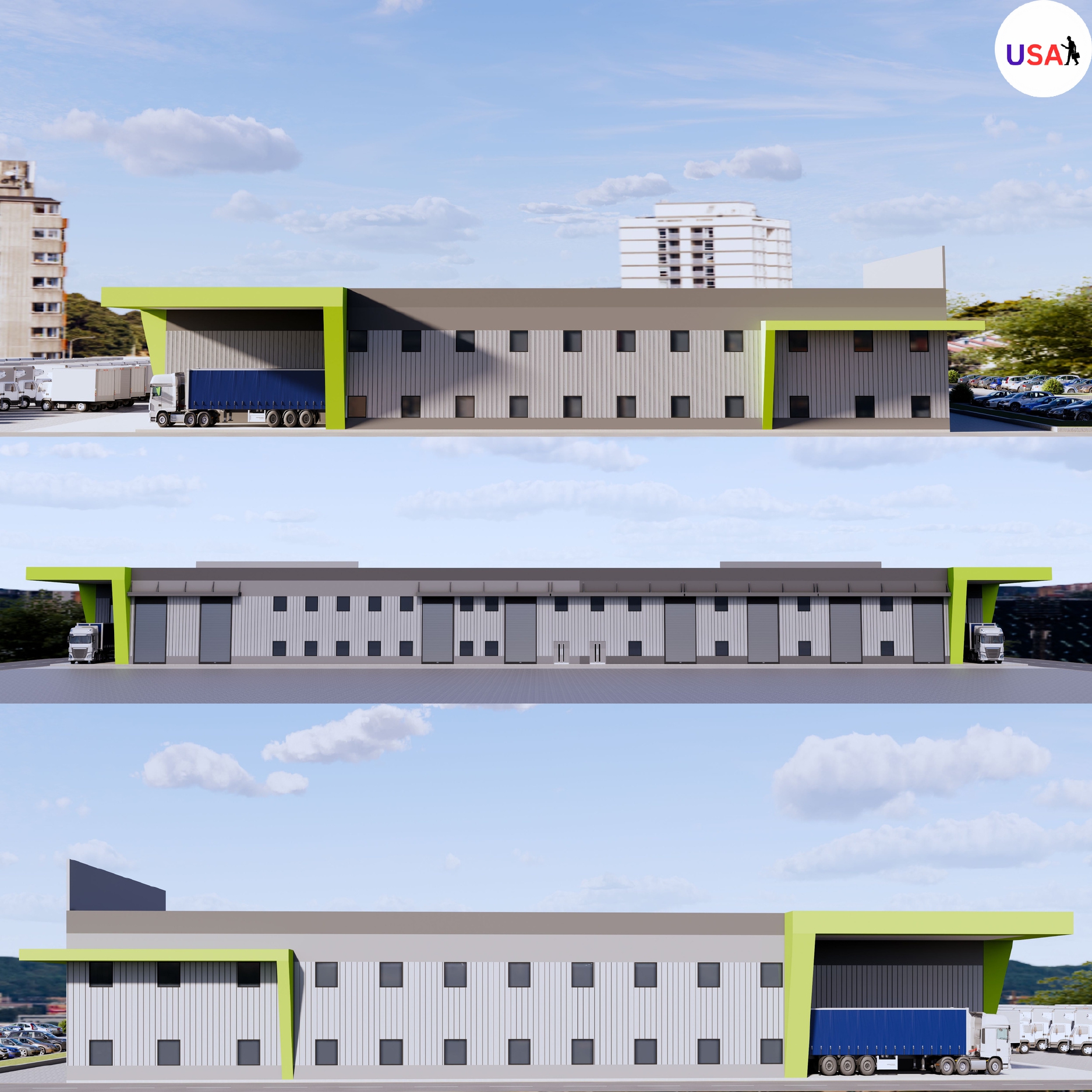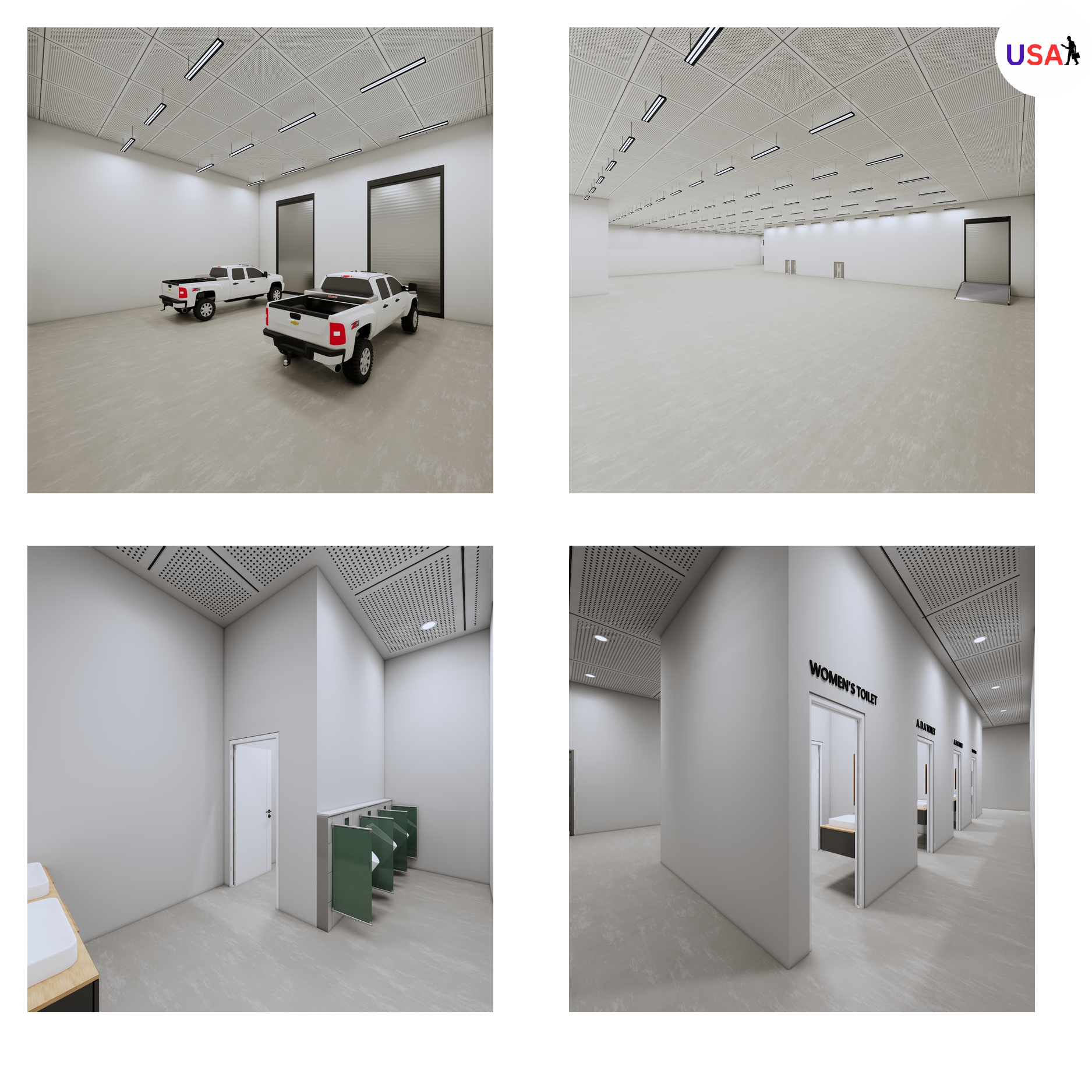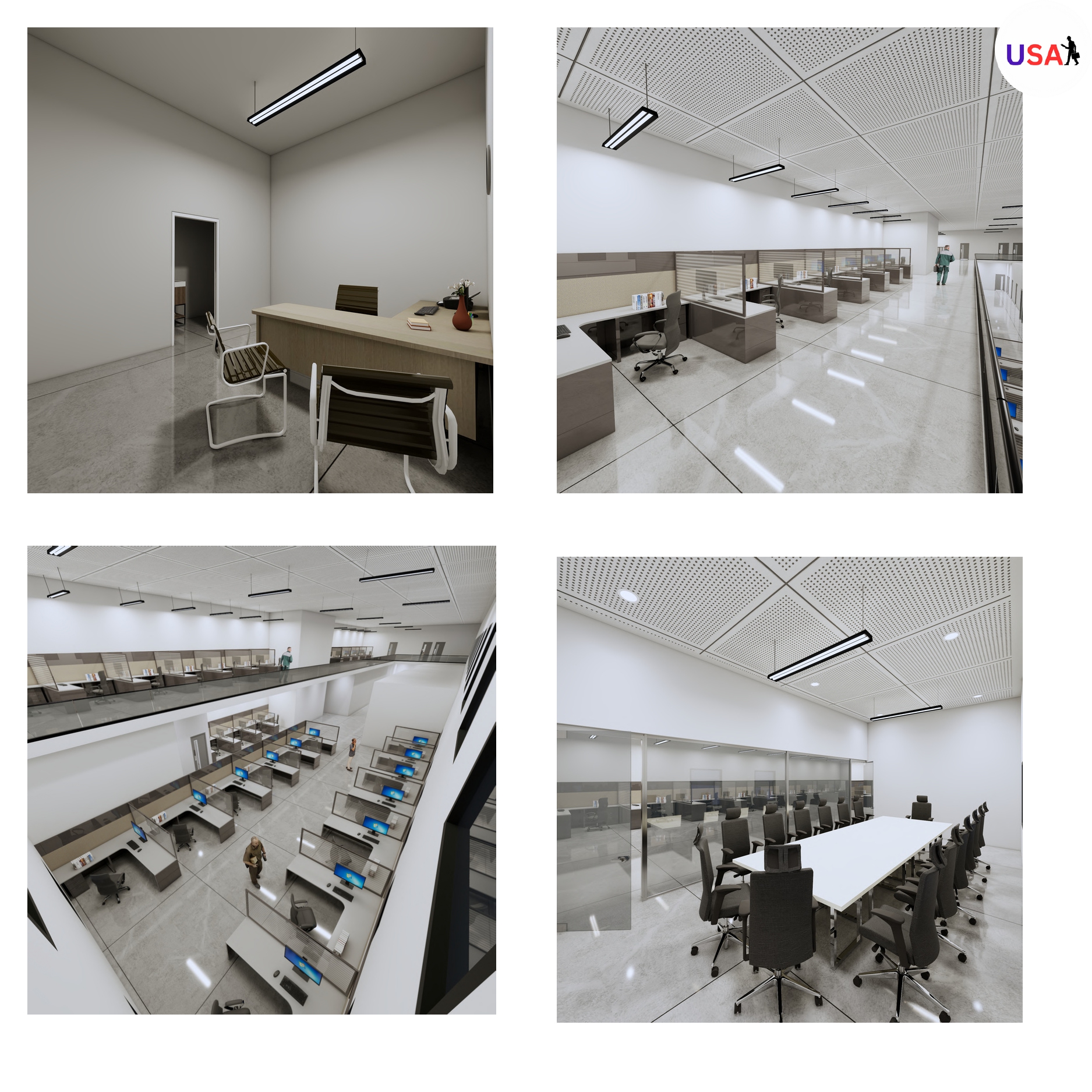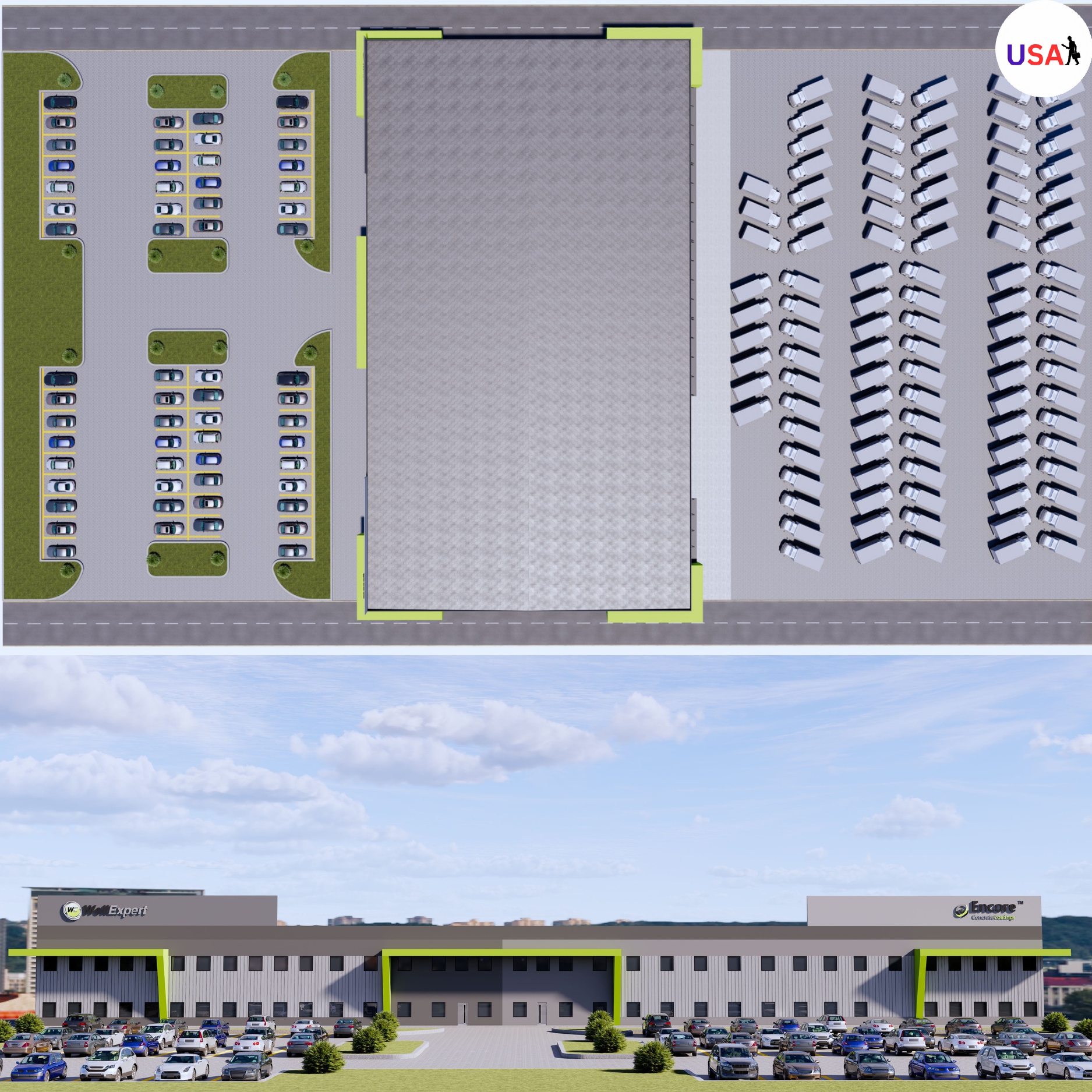Warehouse Design & Execution Excellence: Industrial Functionality Meets Architectural Clarity
Project Overview: Engineering an Industrial Space for Efficiency and Expansion
Designing a warehouse goes beyond simply creating a shell to store materials. It requires a clear understanding of spatial logistics, structural performance, circulation patterns, and long-term operational efficiency. Unified Studio Architect approached this industrial project with precision, ensuring that every square foot contributed to both short-term functionality and long-term scalability.
This project exemplifies our commitment to designing industrial spaces that are as thoughtful as they are utilitarian. From material selection to structural layout, our warehouse architecture design supports the dynamic needs of modern businesses.
- Project Type: Industrial Warehouse
- Scope: Full architectural design, site planning, and structural layout
- Client Objective: Create a durable, scalable warehouse with optimal storage and flow
- Unified Studio Role: Full-service architectural design and coordination
Site Planning and Orientation: Maximizing Utility from the Ground Up
The foundation of successful warehouse design starts at the site level. Our team conducted a thorough assessment of the project site to determine the most efficient building footprint and orientation. Key considerations included:
- Access Points: Optimal truck loading/unloading zones
- Circulation Paths: Clear vehicular and pedestrian routes
- Sun Orientation: For energy efficiency and material longevity
- Stormwater Management: Ensured compliance with local codes and sustainable runoff planning
By establishing a well-organized site layout, we laid the groundwork for a high-functioning facility that would be easy to maintain, expand, and adapt.
Structural Grid & Modular Design: Built to Last, Built to Adapt
At the heart of our warehouse architecture design was a flexible structural grid. We created a layout that allowed for uninterrupted storage rows, open bays for forklifts and equipment, and future adaptability.
- Column Spacing: Designed to accommodate standard pallet racking systems
- Clear Heights: Maximized vertical space for increased storage efficiency
- Roof Trusses: Engineered for both strength and future HVAC/electrical retrofits
The structure is not just durable but intelligently modular—capable of handling the evolving requirements of an expanding operation.
Material Specification: Industrial Durability Meets Cost-Effectiveness
Every material used in the construction of the warehouse was chosen for its performance in an industrial setting. Key elements include:
- Reinforced Concrete Slab: Designed for heavy-duty equipment and long-term load-bearing
- Metal Wall Panels: Fire-resistant, durable, and easy to maintain
- Standing Seam Metal Roof: Long lifespan, low maintenance, and optimal drainage
- Insulation: Installed to meet local thermal requirements and reduce long-term operational costs
Our goal was to deliver long-lasting value without compromising on safety or performance.
Functional Layout: Flow, Safety, and Zoning
The internal design of the warehouse was configured to support smooth logistics and clear zoning of operations. We worked closely with the client to understand daily workflows, then translated that into spatial arrangements.
- Storage Zones: Clearly delineated for bulk storage, small goods, and specialty items
- Loading Docks: Multiple dock doors integrated with optimal clearance and staging zones
- Administrative Block: Separate space for offices, meeting rooms, and staff utilities
- Egress and Fire Exits: Strategically placed to meet safety standards and allow efficient evacuation
Unified Studio Architect believes that safety and function should always be built into the core of industrial design.
Natural Light & Ventilation: Industrial Space with Human Consideration
Although warehouses are utilitarian by nature, we made sure that this space would not feel dark, enclosed, or difficult to occupy. Daylighting and passive ventilation were integrated wherever possible.
- Skylights: Spaced to reduce artificial lighting dependency during daytime hours
- Ventilation Louvers: Maintain airflow without compromising security
- Clerestory Windows: Introduced above key storage zones to bring in soft diffused light
The result is an industrial environment that supports both productivity and worker wellbeing.
Code Compliance and Permit Drawings
As with all Unified Studio projects, local building codes and zoning regulations guided every step of the design process. We handled all architectural documentation required for permits, including:
- Site Plan Approval Drawings
- Structural Plan Set
- Fire and Safety Egress Plans
- ADA-Compliant Office Block Design
Our documentation ensured a smooth approval process and minimized delays in execution.
Flexibility for the Future: Designed to Scale
One of the biggest challenges in warehouse architecture is planning for growth. We designed this facility to be future-ready, with structural and spatial allowances for:
- Expansion Modules: Predefined zones for future construction
- Utility Infrastructure: Overbuilt to support future equipment or mezzanine levels
- Technology Integration: Cable trays, conduits, and mounting provisions for future automation
This warehouse is ready to evolve with the business it serves.
Visual Form and Branding Considerations
Even for an industrial space, exterior appearance matters—especially when client brands use the facility for customer interaction, investor tours, or brand positioning.
- Façade Elements: Clean lines with subtle architectural accents to enhance form
- Brand Color Integration: Exterior palette aligned with the company’s branding
- Landscaping Zones: Small green pockets near administrative zones for visual softening
Unified Studio Architect delivers designs that reflect the client’s identity at every scale—from warehouse racking layout to signage and exterior finishes.
Execution Support: From Drawing to Construction Oversight
We didn’t just design the warehouse—we provided complete execution support, helping the client navigate:
- Bid Evaluation & Contractor Selection
- Construction Phase Queries (RFIs)
- Material Submittal Reviews
- Site Coordination Meetings
This project is an example of our full-service model, where Unified Studio stays involved through every critical milestone to protect design integrity and ensure construction quality.
Conclusion: A Future-Ready Warehouse with Unified Studio Excellence
This industrial warehouse is a testament to what happens when architecture, engineering, and operations planning converge. Every bay, beam, and bolt was designed with intention—to create an environment that is not only functional and safe, but scalable, efficient, and visually coherent.
Whether you’re storing inventory, shipping goods, or assembling product kits, the space in which you do it matters. Unified Studio Architect brings that philosophy into every industrial project we design.
Let us help you build your next warehouse with vision, clarity, and lasting value.




