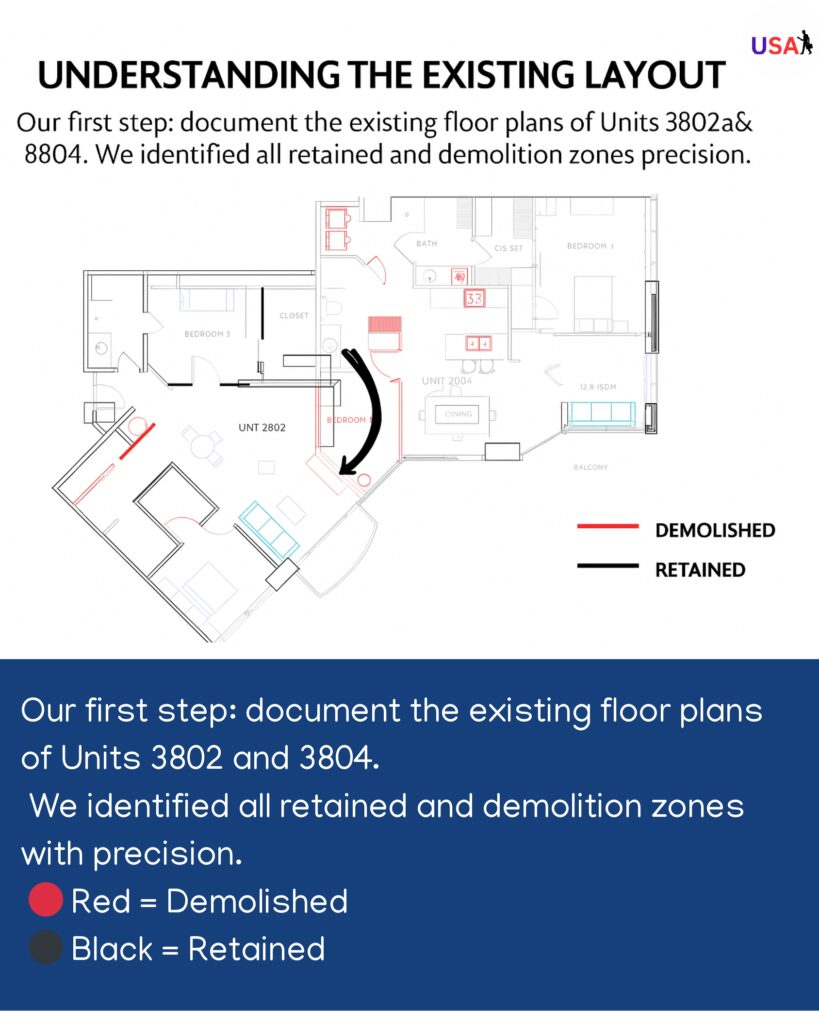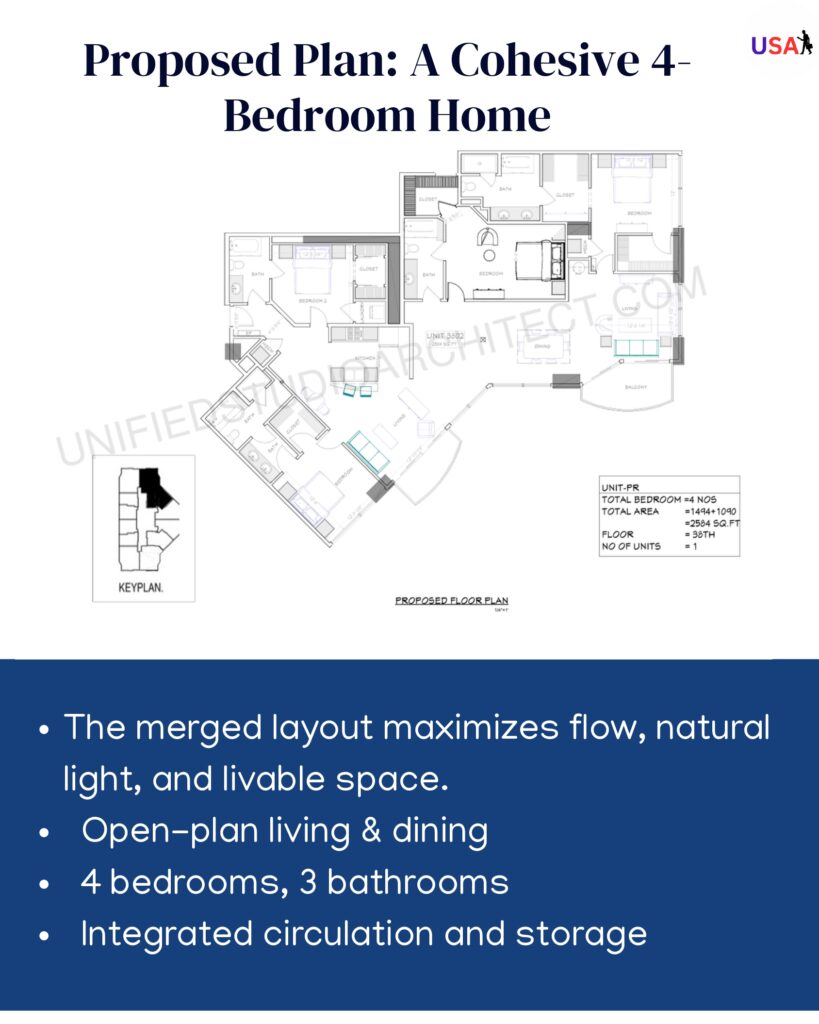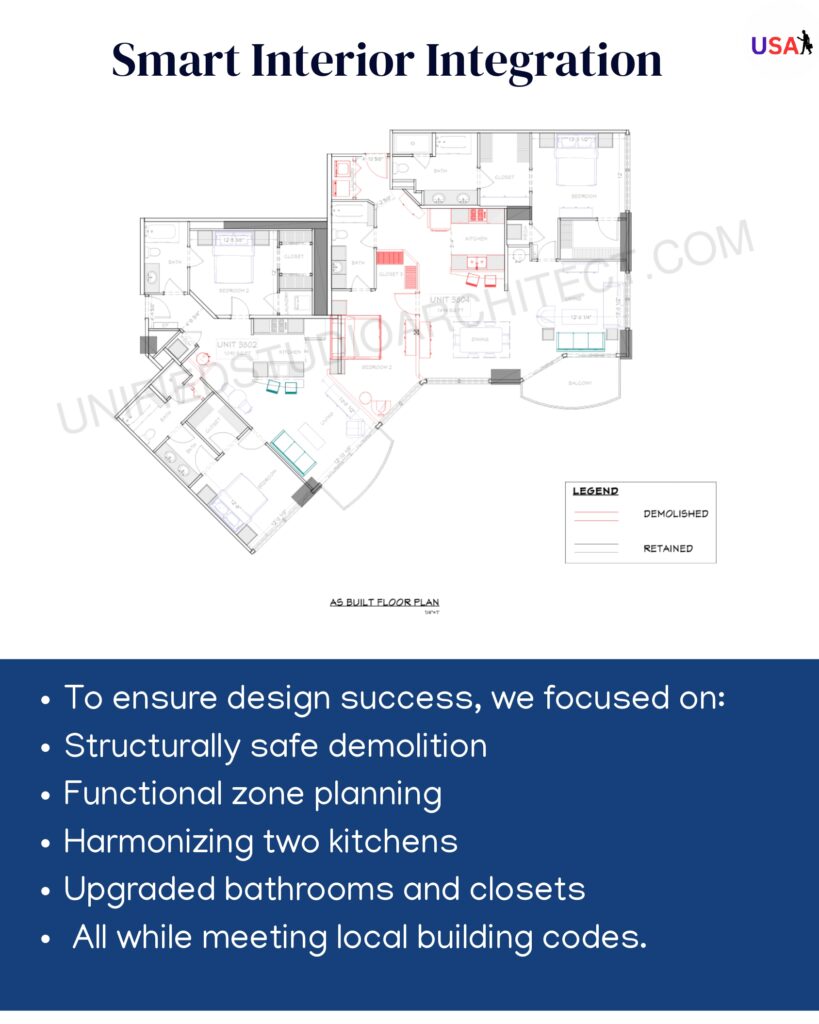Project Overview: Redefining Vertical Living Through Strategic Design
Unified Studio Architect was entrusted with the transformation of two adjacent high-rise condominium units—Units 3802 and 3804—into a single, spacious, and cohesive four-bedroom home. This project reflects the power of thoughtful spatial integration and meticulous planning, where structural constraints and luxury aspirations meet.
High-rise apartment renovations come with unique challenges: restricted vertical cores, fixed plumbing lines, limited structural interventions, and compliance with building management and local codes. Our role was to harmonize these realities with the client’s desire for a fluid, functional, and future-ready home.
Step 1: Understanding the Existing Layout
Every transformation begins with understanding what exists. Our team carefully documented the current layout of both units—including walls, mechanical systems, plumbing lines, and egress paths. Using detailed as-built surveys and architectural drawings, we established a clear division:
-
Black Zones (Retained): Structural walls and key mechanical shafts
-
Red Zones (Demolished): Partition walls, redundant kitchens, and isolated circulation paths
This foundational analysis helped us define what could be altered safely and what needed to remain, forming the basis for structural planning and functional integration.

Step 2: Designing a Unified Four-Bedroom Plan
Once demolition zones were identified, our focus shifted to creating a proposed layout that would:
-
Maximize natural light and ventilation
-
Improve horizontal circulation
-
Introduce modern functionality across all zones
The final design resulted in a spacious four-bedroom, three-bathroom residence with an open-plan living and dining area, intelligently placed bedrooms, and enhanced utility zones.
Key Features:
-
Open-Plan Living + Dining: Centralized social hub with improved light access
-
Four Bedrooms: Configured with optimal privacy and access to bathrooms
-
Three Bathrooms: Fully redesigned with contemporary fixtures
-
Integrated Storage: Smart closets and utility zones embedded within walls

Step 3: Harmonizing Interiors Across Units
Once demolition zones were identified, our focus shifted to creating a proposed layout that would:
-
Maximize natural light and ventilation
-
Improve horizontal circulation
-
Introduce modern functionality across all zones
The final design resulted in a spacious four-bedroom, three-bathroom residence with an open-plan living and dining area, intelligently placed bedrooms, and enhanced utility zones.
Key Features:
-
Open-Plan Living + Dining: Centralized social hub with improved light access
-
Four Bedrooms: Configured with optimal privacy and access to bathrooms
-
Three Bathrooms: Fully redesigned with contemporary fixtures
-
Integrated Storage: Smart closets and utility zones embedded within walls

Step 4: Code Compliance and Vertical Living Logistics
Renovating within a high-rise building requires strict adherence to:
-
Local Building Codes
-
Fire and Life Safety Regulations
-
Mechanical and Plumbing Restrictions
-
Condo Association Rules
Unified Studio Architect handled all code reviews, drawing submissions, and consultant coordination. We also ensured:
-
Proper egress paths
-
ADA-compliant restroom layouts
-
Sound insulation between new partitions
-
Fire-rated assemblies at required boundaries
All changes were submitted for HOA and city permitting approval, ensuring a frictionless construction phase.

Step 5: Aesthetics + Performance: Elevating Everyday Living
While functionality led the design, aesthetics followed close behind. The new space was conceptualized with a modern, soft-luxury approach that matched the skyline views and cosmopolitan setting.
-
Finishes: Neutral tones, warm wood textures, and matte metals
-
Lighting: A mix of recessed lighting and decorative pendants
-
Flooring: Engineered hardwood throughout, with porcelain in wet zones
-
Built-ins: Custom cabinetry to streamline storage
Together, these elements create a space that feels calm, expansive, and suited for contemporary urban life.
Final Result: Luxury, Logic, and Light
Unified Studio Architect turned two standard high-rise units into a one-of-a-kind residence that blends beauty with everyday logic. With open planning, upgraded interiors, and full code compliance, this project stands as a case study in smart vertical living.
Project Highlights:
-
Units Merged: 3802 and 3804
-
New Program: 4 beds, 3 baths, open-plan living
-
Focus: Light, flow, structural safety, design cohesion
-
Duration: Multi-phase with clearances from city and HOA
Why It Matters
High-rise apartment renovations aren’t easy. But with the right architectural team, they can completely transform how a space functions, feels, and adds value to its occupants. Whether you’re merging units, optimizing layout, or just enhancing a view, Unified Studio Architect brings the technical and creative expertise to deliver with confidence.
Ready to reimagine your space in the sky? Let’s design it together.
