Textured and Timeless: Permit-Ready Estimation Services That Deliver Confidence and Clarity
Project Overview: Building Confidence Through Quantified Clarity
Unified Studio Architect bridges the gap between design intent and on-site execution with our highly detailed permit-ready estimation services. In this featured project, titled Textured and Timeless, our estimation scope covered architectural elements from Division 6 through Division 12—ensuring each quantity, spec, and product was coordinated with drawing sets, compliance standards, and real-world site execution.
This approach isn’t just about numbers—it’s about building confidence for clients, contractors, and code officials alike.
Division 6: Rough Carpentry – Coordinated for Durability
Rough carpentry may seem simple on paper, but it directly supports finish performance and long-term durability. We quantified:
-
Fire-treated wood blocking (2×4, 2×6): 20 linear feet total
-
Placement strategy: Integrated with wall-mounted TV specs, AV elevations, and GWB assemblies
This level of detailing in our permit-ready estimation services ensures every nail and stud aligns with architectural and audiovisual drawings.
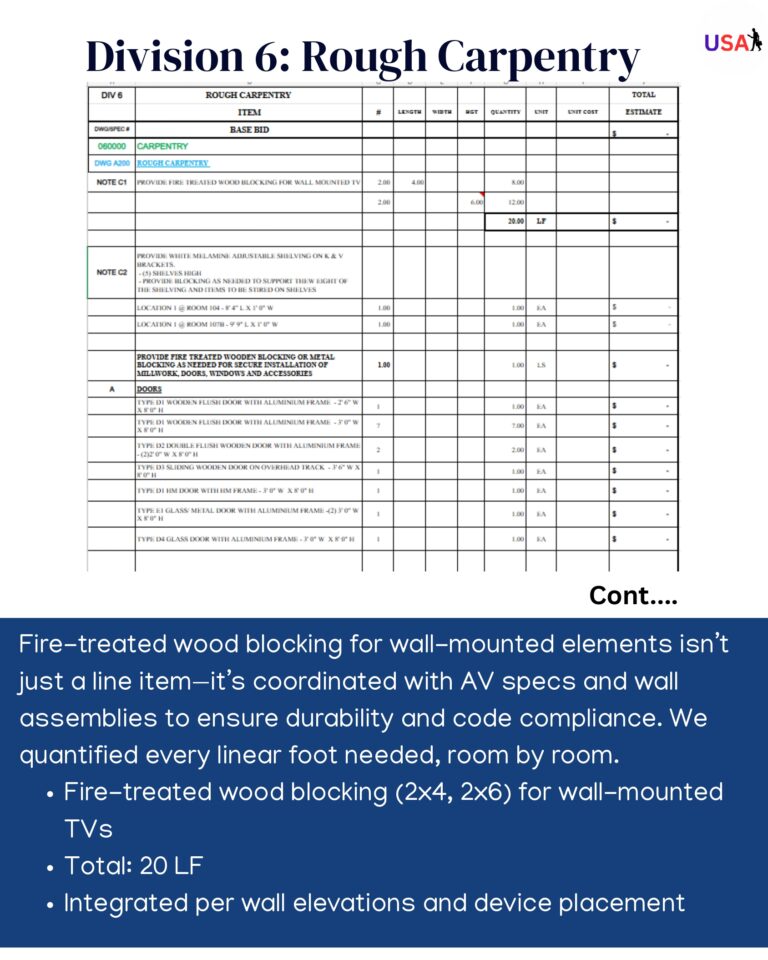
Division 7: Thermal and Moisture Protection – Integrated Envelope Strategy
Managing moisture, air, and fire across multiple trades is complex. Our estimation for Division 7 was not siloed—it was coordinated holistically:
-
Firestop Sealant: At all slab penetrations
-
Flash Patching: Restores subflooring and wall finishes post-core drilling
-
Perimeter Treatments: Full patching and painting around curtain wall mullions and assemblies
Each quantity was calculated with respect to building envelope continuity, reducing risk and optimizing field performance.
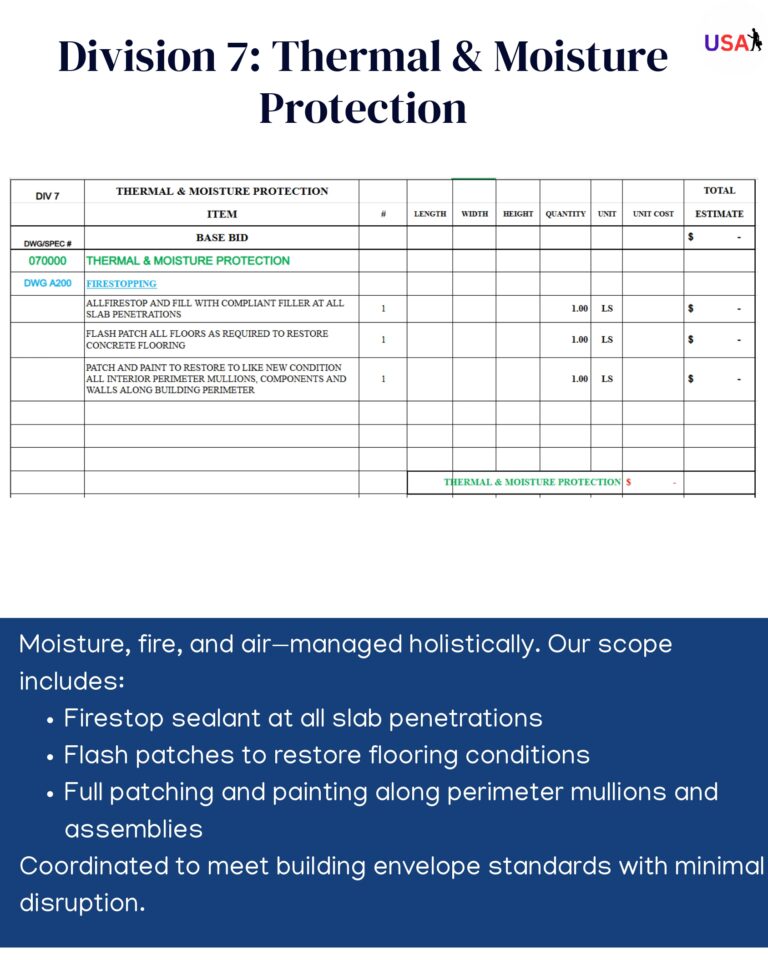
Division 8: Doors, Frames & Hardware Sets – Nothing Missed
Door and hardware coordination is critical to permit approvals, fire egress, and ADA compliance. Our estimation covered:
-
9 Unique Hardware Sets: Matched to usage type (privacy, access control, emergency exit)
-
Door Types: Sliding wood, HM pairs, glass pivot
-
Glazing Takeoffs: Sq. ft. per door system
-
Accessory Coordination: Card readers, door closers, mohair seals, emergency pull hardware
Each door set was labeled and tied to architectural sheets. With our permit-ready estimation services, nothing falls through the cracks.
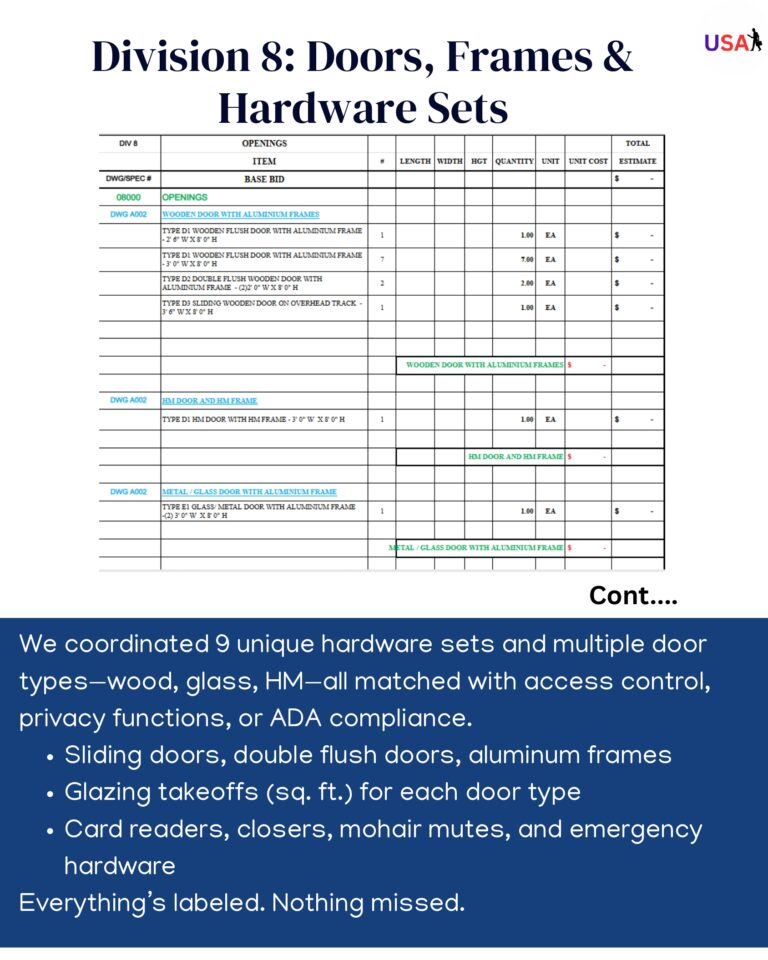
Division 9: Partition Systems (GWB) – Type-by-Type Breakdown
Drywall partitions are one of the most cost-variable components of any commercial fit-out. That’s why we broke down every element:
-
Total Area: ~4,786 SF
-
Wall Types: Acoustic partitions, furred shafts, hat channel support walls
-
Materials Tracked: Stud gauge, batt insulation, sealants, backer rods
-
Openings Policy: No deductions for doors/windows to preserve conservative estimates
These estimates are field-aligned and tailored for contractor execution with no ambiguity.
-
9 Unique Hardware Sets: Matched to usage type (privacy, access control, emergency exit)
-
Door Types: Sliding wood, HM pairs, glass pivot
-
Glazing Takeoffs: Sq. ft. per door system
-
Accessory Coordination: Card readers, door closers, mohair seals, emergency pull hardware
Each door set was labeled and tied to architectural sheets. With our permit-ready estimation services, nothing falls through the cracks.
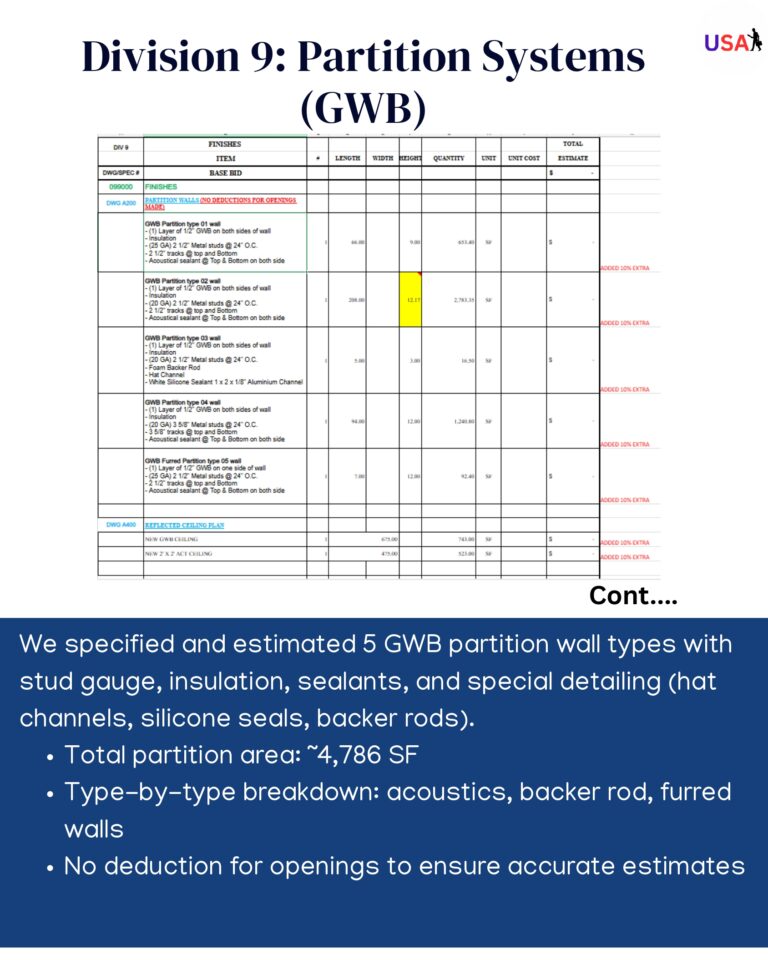
Division 12: Manual Shades – Precision Matters
Window treatments are often overlooked in estimation, yet they affect everything from daylighting to HVAC performance. In Textured and Timeless, we specified:
-
SWF Contract R16 Manual Shades
-
3″ Fascia in 939 Black Shade Cloth
-
Heights: Fixed at 6′, with 5 unique widths
These quantities were tied directly to reflected ceiling plans and elevation drawings—reinforcing our commitment to permit-ready estimation services that leave nothing vague.
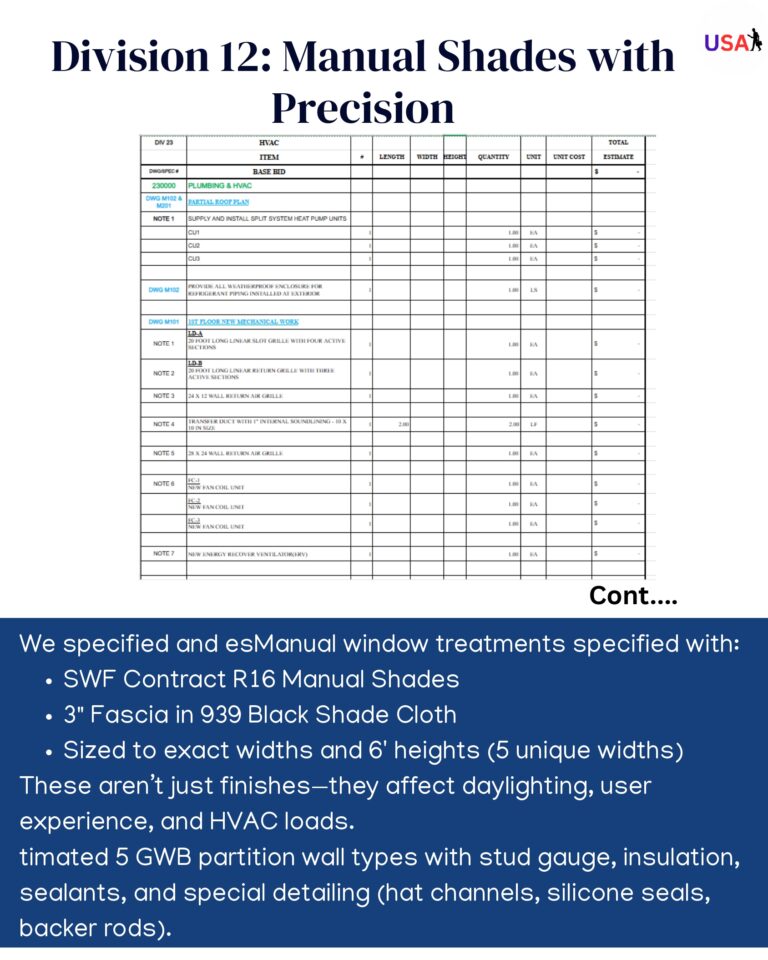
Final Outcome: From Drawing to Construction-Ready Clarity
This project showcases our multi-divisional mastery of quantifying architectural scope with code alignment, finish clarity, and contractor precision. Unified Studio Architect’s permit-ready estimation services help bridge design documents and buildable realities.
Scope at a Glance:
-
Div 6: Blocking for AV + structural coordination
-
Div 7: Moisture/fire/air protection system estimates
-
Div 8: Complete door + hardware breakdown
-
Div 9: Partition wall systems with detail
-
Div 12: Manual window shades with performance-based specs
If you’re planning a commercial build-out, institutional renovation, or mixed-use development, let Unified Studio Architect bring textured clarity and timeless documentation to your permitting and estimation journey.
Ready to build with precision? Let’s estimate it right from the start.
