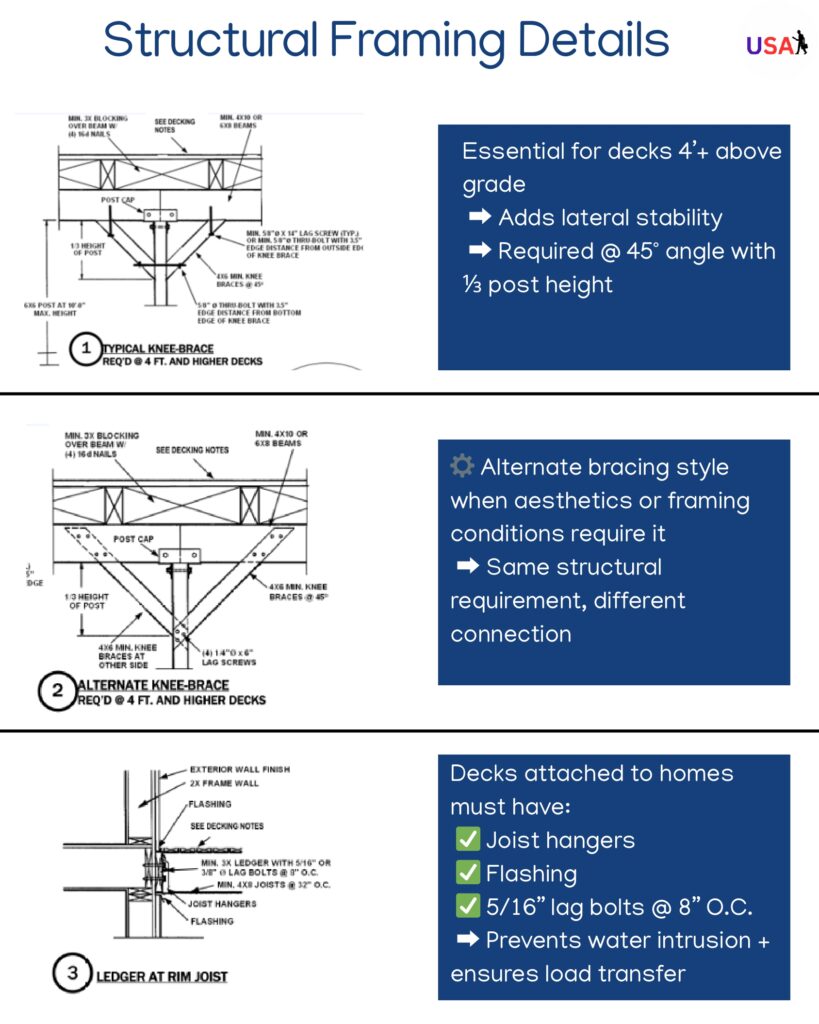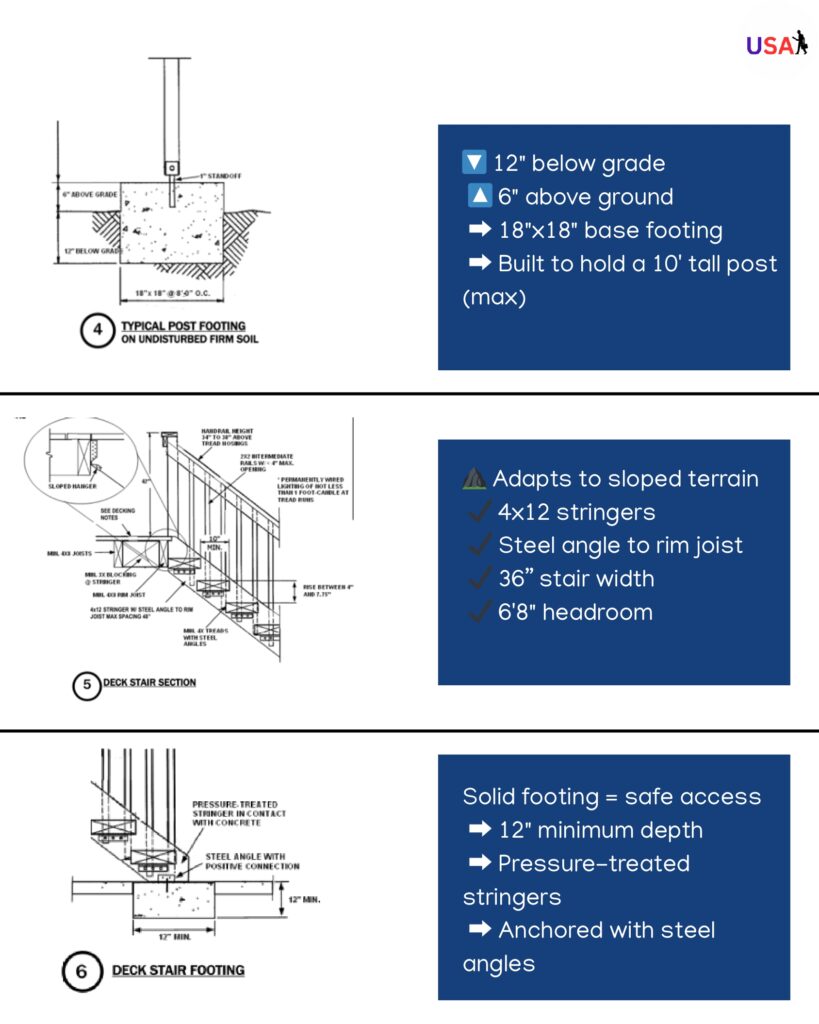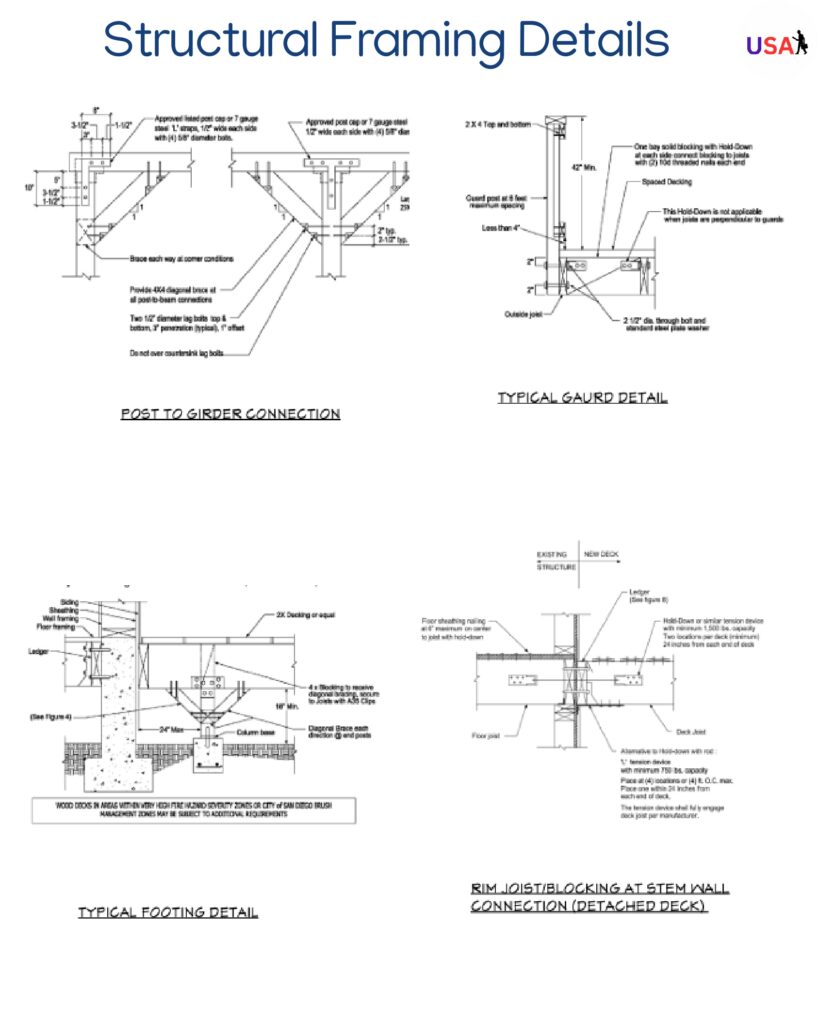Code-Compliant Residential Deck Design: Safe, Stylish, and Permit-Ready Outdoor Living
Project Overview: Elevated Living Meets Engineered Precision
Unified Studio Architect partnered with Orca Properties Inc. to design a structurally sound, aesthetically integrated residential deck design for a single-family home in La Mesa, California. Set on a 0.79-acre RR-zoned property, the site presented unique topography, setback constraints, and permitting requirements.
The result was a beautifully crafted, permit-ready outdoor deck that balances safety, compliance, and user experience—tailored for sloped terrain and built to meet the region’s stringent codes.
Site Strategy: Tailored to Lot and Slope
Designing for outdoor environments is not one-size-fits-all. Our team assessed the specific conditions of the site, which included a sloped grade and unique lot geometry. The custom deck solution was engineered for:
Zoning Compliance: RR Zone (Single Family Detached)
Setback Requirements: Fully compliant per La Mesa zoning
Topographical Fit: Engineered to adapt to grade variations without excavation-heavy methods
The success of this residential deck design lies in how it respects land contours while optimizing usable space.
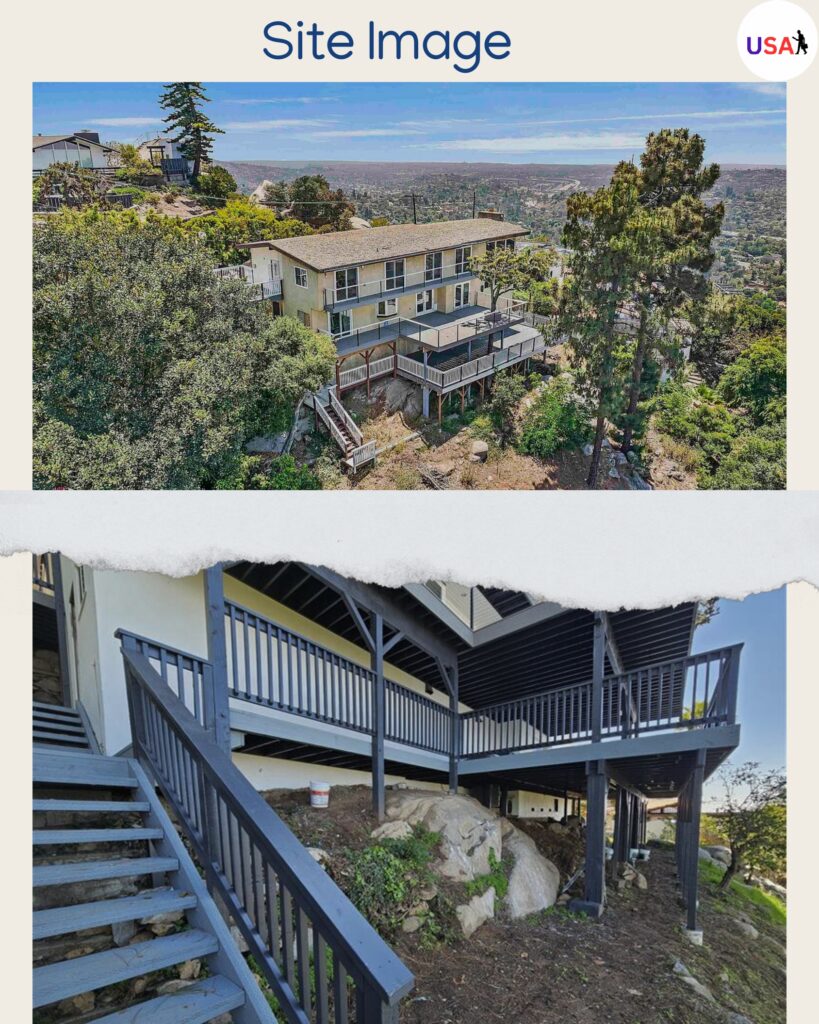
Code-Compliant Framing: Aligned with California Building Standards
Safety starts with code compliance. Our structural framing was designed to align fully with:
2022 California Building Code (CBC)
San Diego County PDS Deck Standards
La Mesa Exposure Code and Zoning Laws
NFPA 13 Fire Code (for decks 4’+ above grade)
Key Framing Features:
Joist Hangers + Flashing: Ensures proper load transfer and water protection
5/16” Lag Bolts @ 8” O.C.: For ledger-to-house connection
Diagonal Bracing @ 45°: Required for decks above 4′
Alternate Bracing Styles: Applied where framing or visual needs dictate
This level of rigor ensures long-term structural integrity and peace of mind for homeowners.
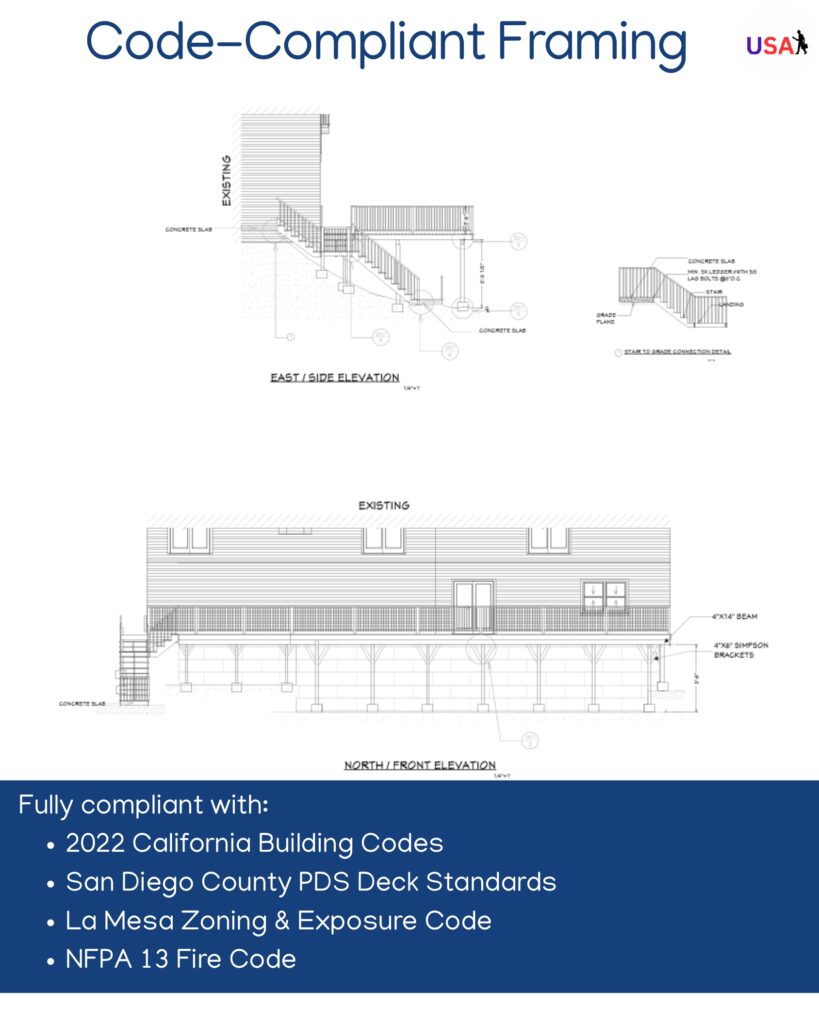
Foundation Design: Engineered for Elevation and Stability
Given the deck’s elevation and load-bearing needs, foundational decisions were critical. Our design includes:
12” Below Grade | 6” Above Ground Clearance
18”x18” Concrete Base Footings: To support up to 10’ tall posts
Pressure-Treated Stringers: 4×12 lumber anchored with steel angles
Minimum 12” Depth Footings: Built for both stability and drainage
The foundation was calculated with both static and dynamic loads in mind, ensuring the deck performs under everyday use and environmental conditions.
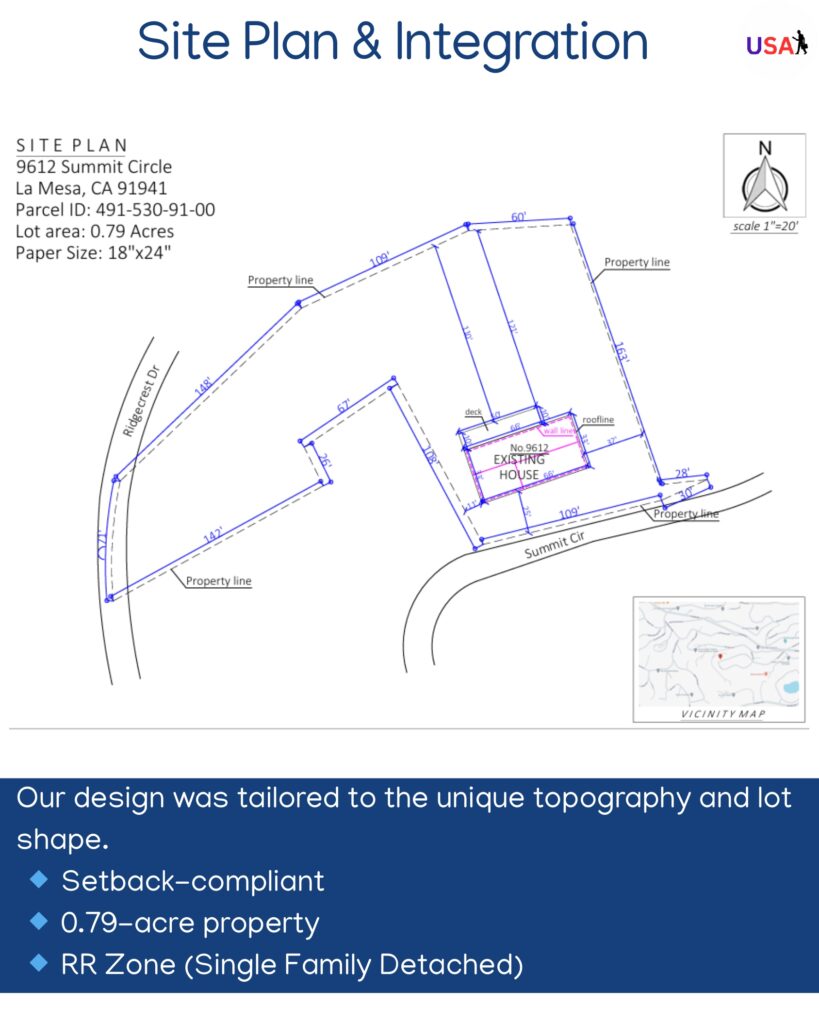
Stair and Access Engineering
Accessibility is part of every successful residential deck design. Unified Studio delivered code-compliant stair solutions with clear user comfort in mind:
36” Stair Width
6’8” Headroom Clearance
Steel Angle to Rim Joist Connection: For long-term stability
Non-slip stringer materials and visual guidance compliance
All stair elements were reviewed per local egress standards and integrated into the permit submittal package.
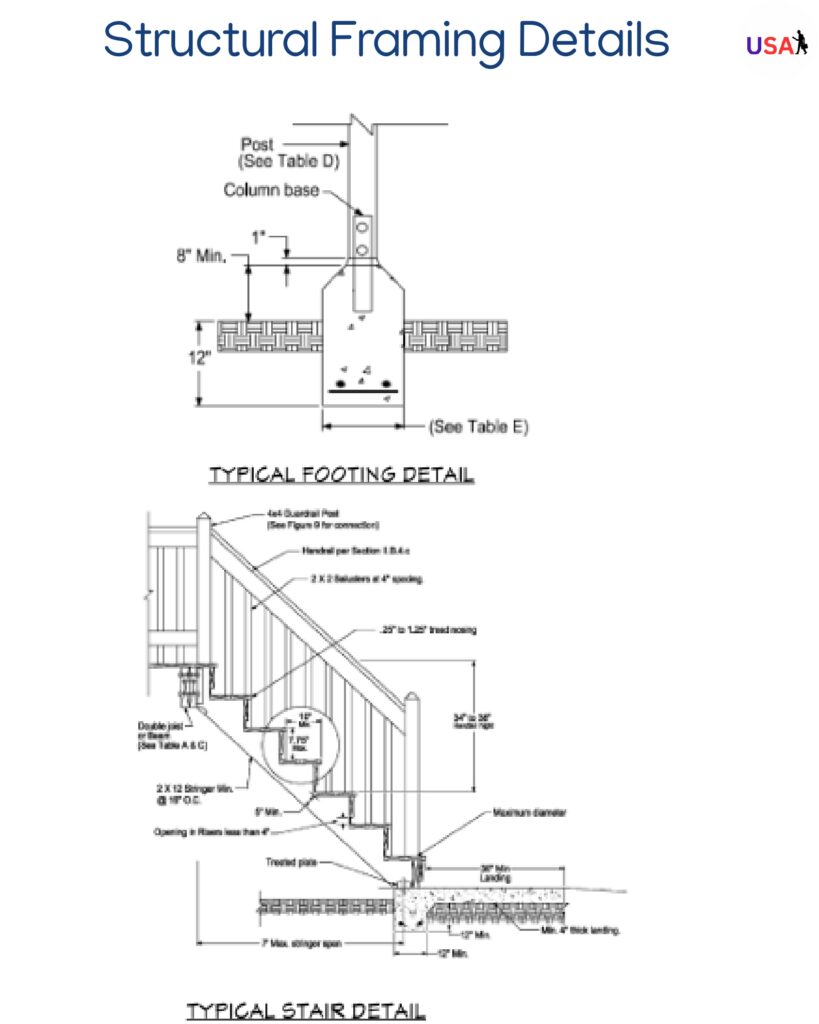
Permit-Ready Documentation and Coordination
Permitting was a seamless process due to the completeness of our drawing set and coordination:
Permit Issued: April 2025
Jurisdiction: La Mesa, CA (San Diego County)
Drawings Included: Site Plan, Foundation Plan, Framing Details, Elevations
Compliance Verified: With all structural and exposure requirements
Our team ensured the residential deck design package was ready for contractor execution and city inspection from day one.
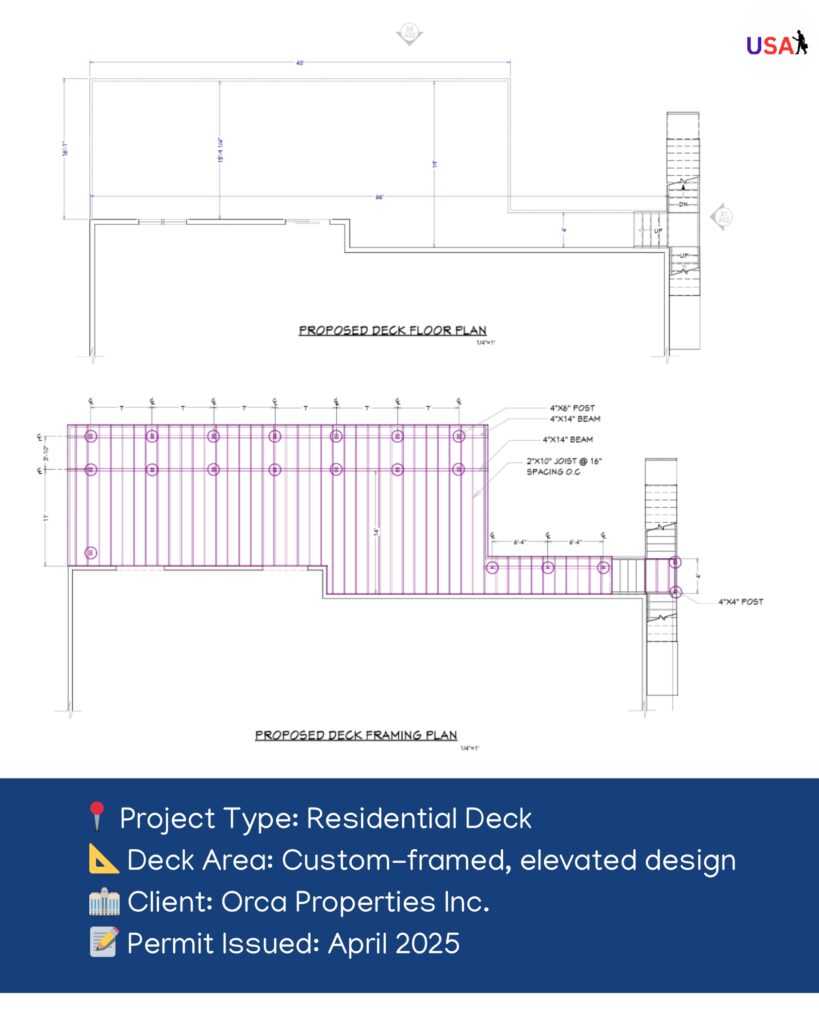
Final Outcome: A Safe, Elevated Extension of Home
Unified Studio Architect’s thoughtful design and technical coordination resulted in a robust, well-integrated outdoor deck that:
Adds usable square footage
Connects seamlessly with the existing home
Elevates property value and lifestyle
Meets every structural and code requirement
This project is a strong example of how high-performing residential deck design is not just about aesthetics, but about enduring performance and smart planning.
Let’s design your next outdoor space with safety, beauty, and buildability in mind.
