Multi-Family Residential Renovation: A Cohesive 4-Bedroom Home with Code-Compliant Modernization
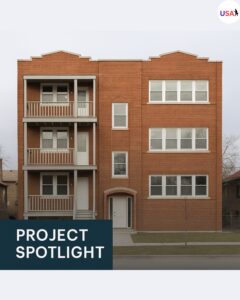
Project Overview: Designing for Density, Safety, and Longevity
Unified Studio Architect led a transformative multi-family residential renovation involving comprehensive upgrades across the basement and three upper floors of a multi-unit dwelling. The scope included interior reconfiguration, MEP (mechanical, electrical, plumbing) redesign, life safety integration, and full permit-ready documentation.
The renovation goal was to modernize a dated structure into a cohesive, livable, and fully code-compliant residence. This included improved spatial layout, better system efficiency, occupant safety, and long-term adaptability.
Project Snapshot:
Project Type: Multi-Family Residential
Scope: Full interior renovation and modernization
Floors Involved: Basement + Three upper stories
Primary Objectives: Space efficiency, safety upgrades, mechanical modernization, code compliance, and enhanced property value
Interior Design and Layout Enhancements
Our architectural team carefully redesigned spatial programs to meet modern living standards for multi-family occupancy while maximizing usability and comfort.
Major Upgrades Included:
Living Zones: Walls repositioned to create a more open, breathable environment with defined zones for relaxation and interaction
Dining and Kitchen Areas: Introduced pantry spaces and efficient cabinetry layouts while optimizing adjacency to service utilities
Bedrooms: Converted and organized sleeping quarters for privacy and cross-ventilation
Bathrooms: Upgraded with high-efficiency fixtures and optimal routing to plumbing stacks for reduced installation cost and increased energy conservation
Circulation Strategy: Improved hallway widths, closet access, and entry point transitions to support high usability and ease of navigation
This stage focused on intuitive layout transformation while preparing the foundation for system integration and code alignment.
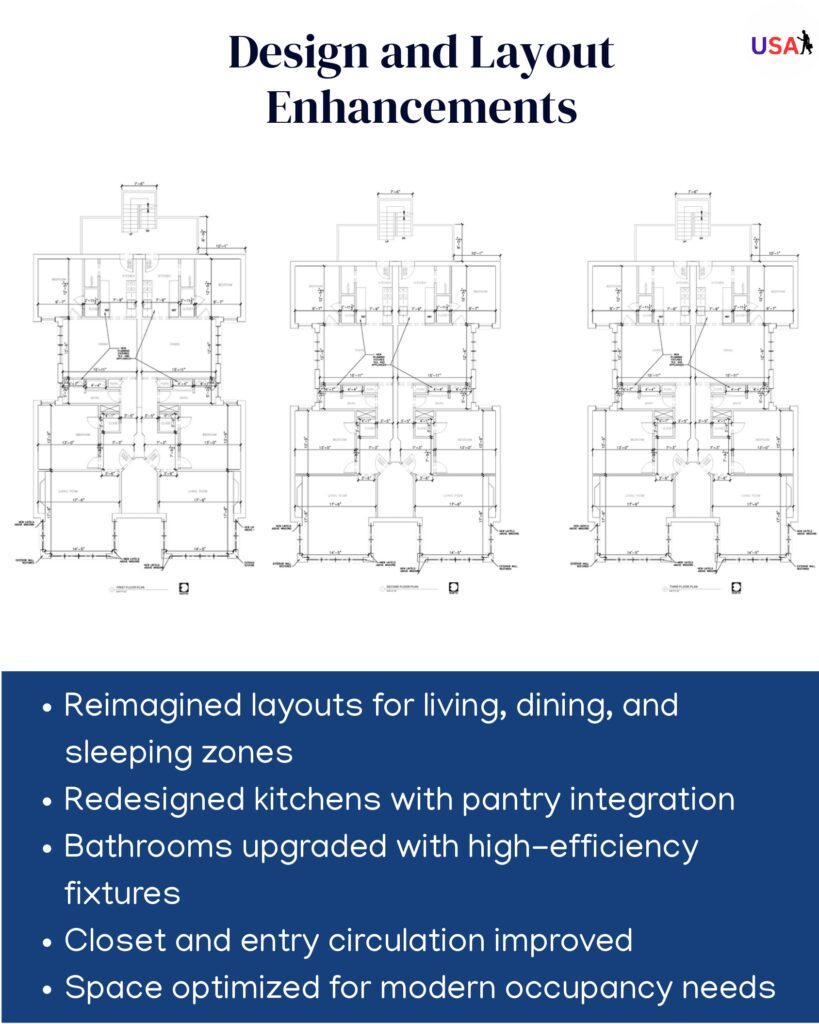
Structural and Architectural Upgrades
A functional multi-family renovation depends on its ability to balance structure with aesthetics. Unified Studio Architect delivered thoughtful detailing for both concealed and visible construction elements:
Partition Walls: New structural walls in the basement to rezone and reinforce underutilized space
Lintel Reinforcements: All window openings evaluated and reinforced where necessary with new steel or concrete lintels
Drywall and Ceilings: Comprehensive replacement of aging drywall with new assemblies, supporting both acoustics and fire resistance
Exterior Finishes: Restored wall facades with material finishes aligned to local weather resilience, enhancing both protection and appearance
These structural enhancements ensure the property’s long-term strength, durability, and visual harmony.
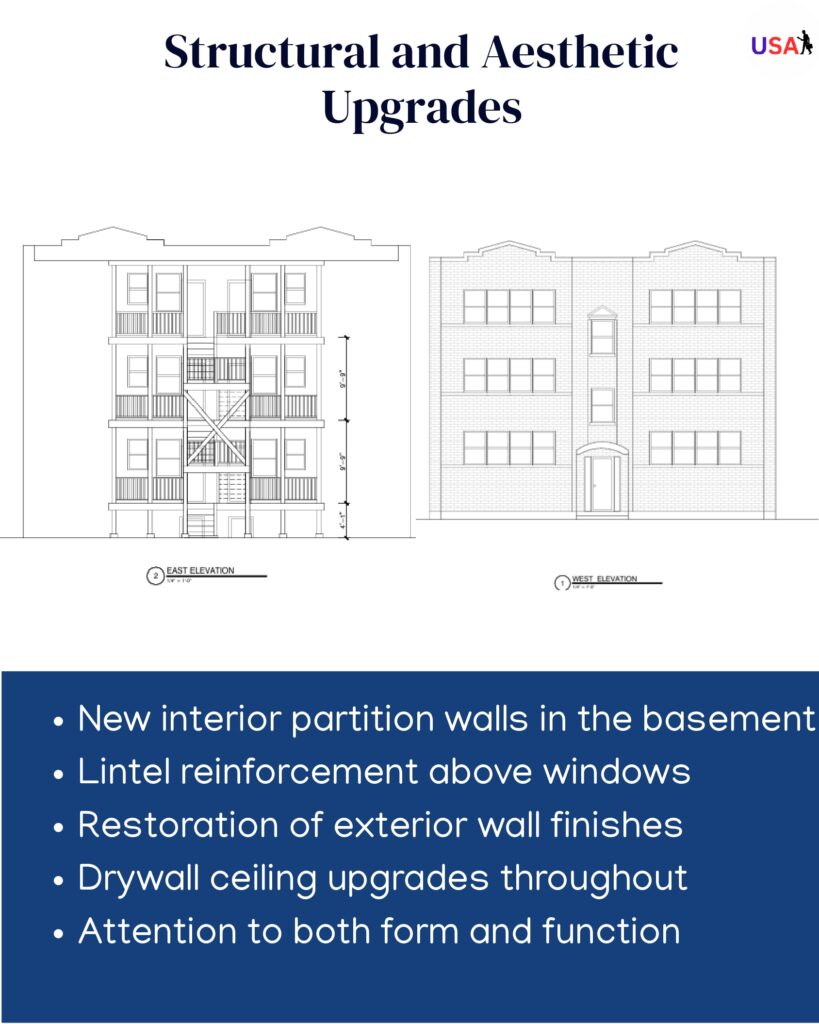
Mechanical, Electrical, and Plumbing (MEP) Engineering and Compliance
Unified Studio Architect provided a fully revised MEP layout that aligns with all local and international building codes. Our team worked across disciplines to ensure accurate sizing, energy efficiency, and operational reliability.
Electrical Engineering Highlights:
LED Lighting: Replaced outdated fixtures with high-efficiency lighting throughout the unit
Fan-Rated Boxes: Installed for ceiling fans to meet structural and operational standards
Panel Reconfiguration: Electrical panels relocated and resized for serviceability and capacity alignment
Code Protection: GFCI in wet zones, arc-fault protection in bedrooms, tamper-resistant outlets in family-use spaces
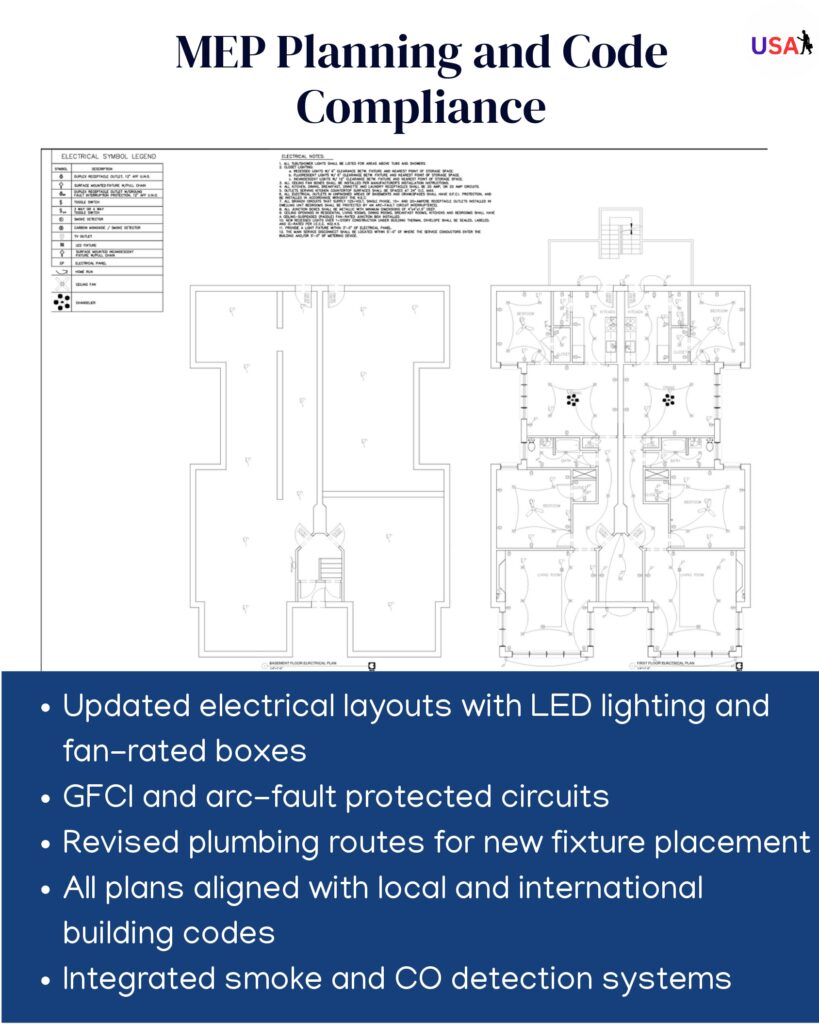
Plumbing System Optimization:
Revised Routing: New supply and waste lines for fixture locations that align with both usability and access
Code-Compliant Sizing: CW = 3/4″, HW = 1/2″, DWV = 3″, per occupancy and flow standards
Water Efficiency: Fixtures and layouts chosen to minimize pressure drop, energy use, and fixture redundancy

Life Safety and Code Systems:
Fire and Smoke Safety: Integrated smoke alarms and CO detectors per NFPA and IBC requirements
Egress Strategy: Maintained all required travel distances and exit signage coordination
Emergency Lighting: Placed in common areas and stairwells to ensure safe nighttime navigation
Our multi-discipline approach ensured that each plan sheet supported contractor coordination and permit approval with zero ambiguity.
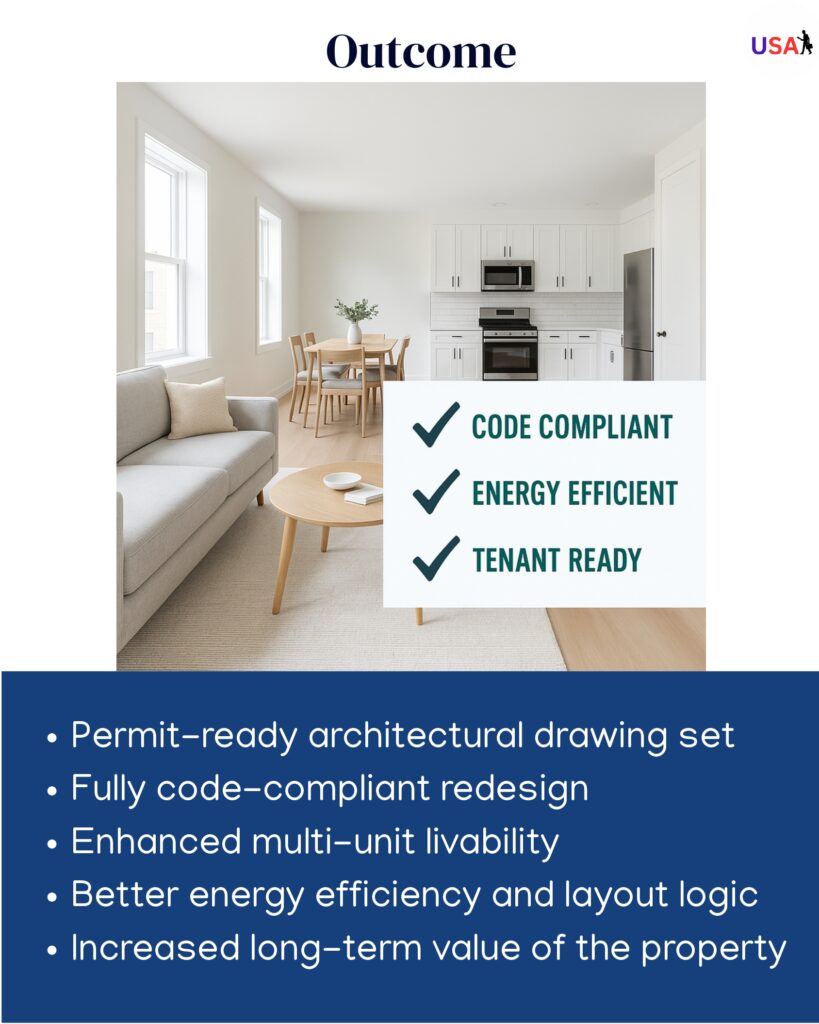
Final Deliverables and Outcomes
By the end of the renovation, Unified Studio Architect delivered a high-performing, aesthetically cohesive, and fully code-compliant 4-bedroom residence—ready for city inspection and long-term use.
Project Results:
Permit-Ready Architectural Drawing Set: Including floor plans, elevations, MEP diagrams, and code checklists
Upgraded Space Planning: Clear zoning between private, public, and service functions
Code-Aligned Systems: Full electrical, plumbing, and life safety compliance
Optimized Usability: Enhanced livability for both single-family or multi-tenant occupancy models
Property Value Increase: Through performance upgrades, modern finishes, and layout logic
Why It Matters
In today’s urban and suburban housing markets, outdated multi-family buildings can become valuable assets with the right design strategy. Unified Studio Architect transforms underperforming structures into compliant, functional, and desirable homes that meet both municipal codes and modern user expectations.
If you’re looking to reinvent your multi-family residential space with integrity, innovation, and compliance—start with a trusted architectural partner. Let’s design your next upgrade together.
