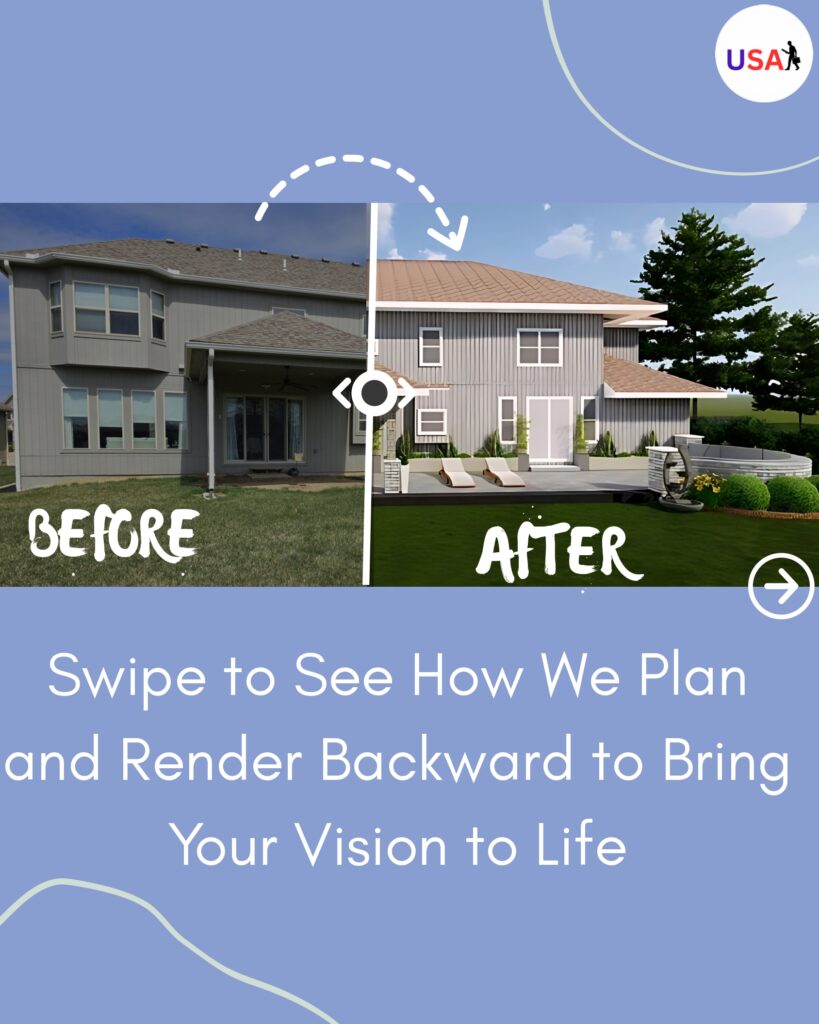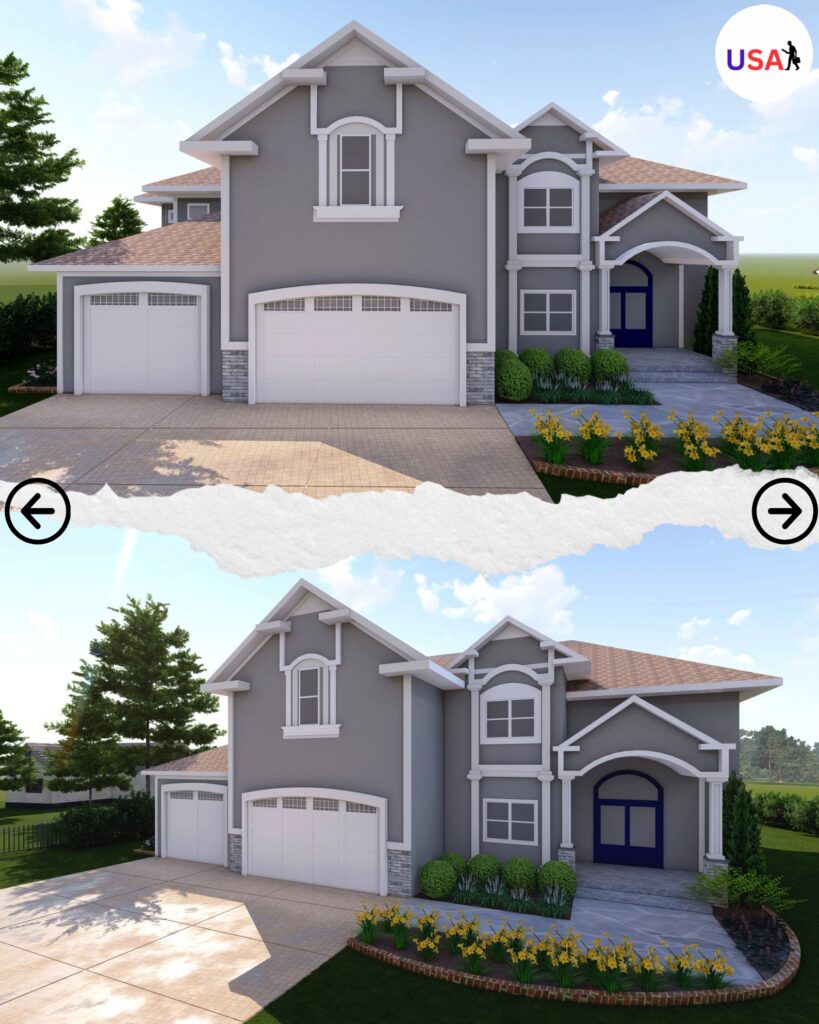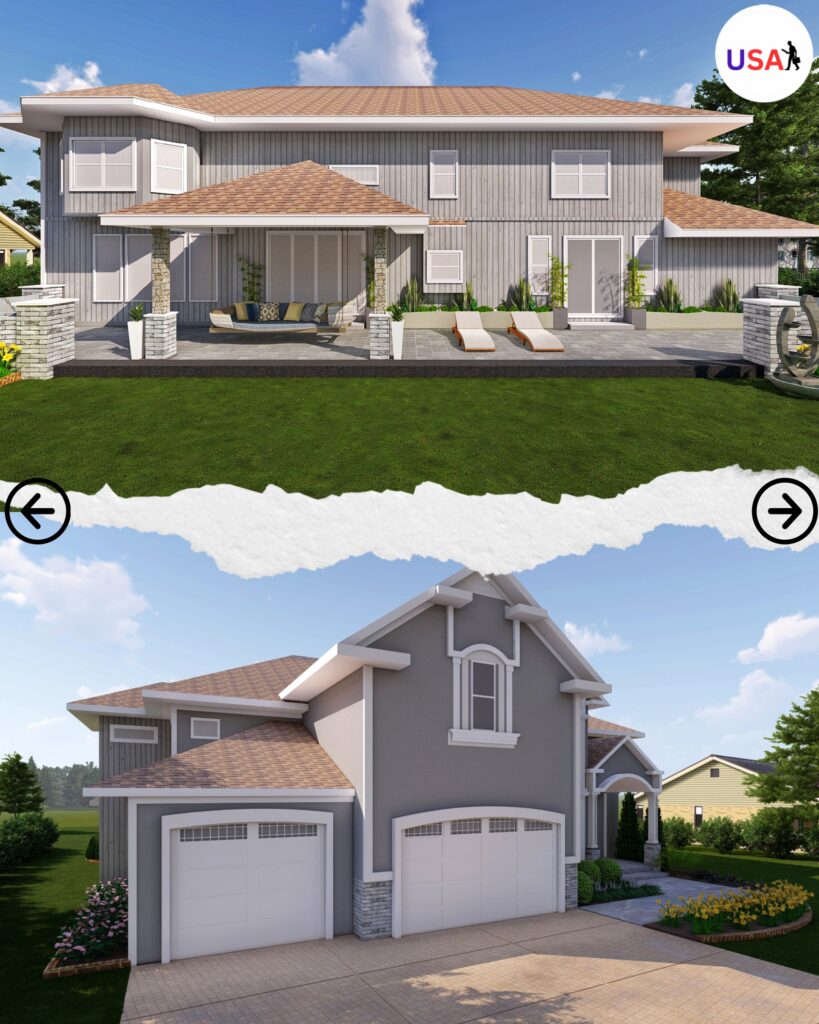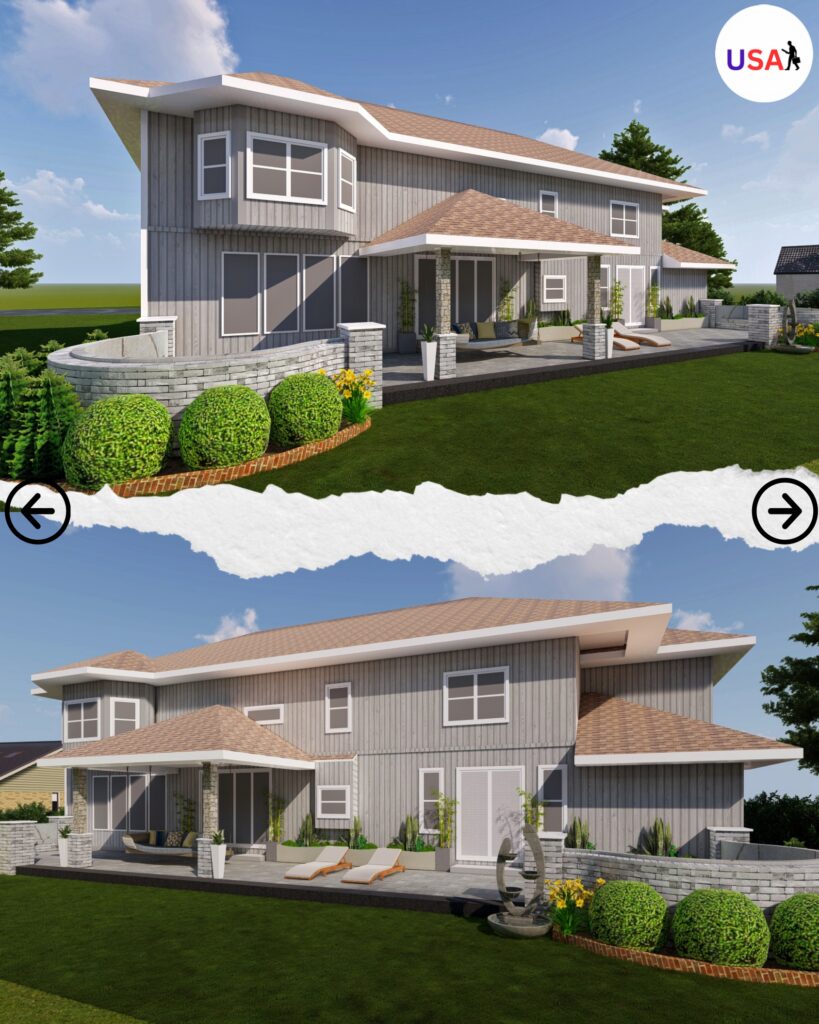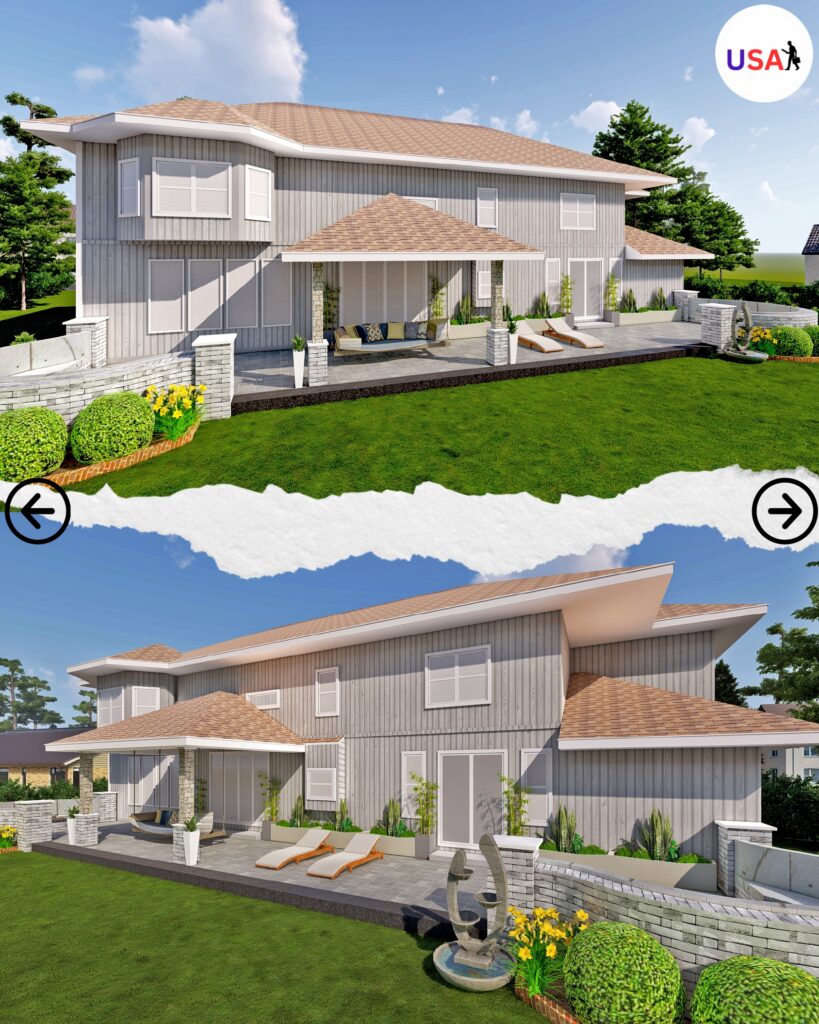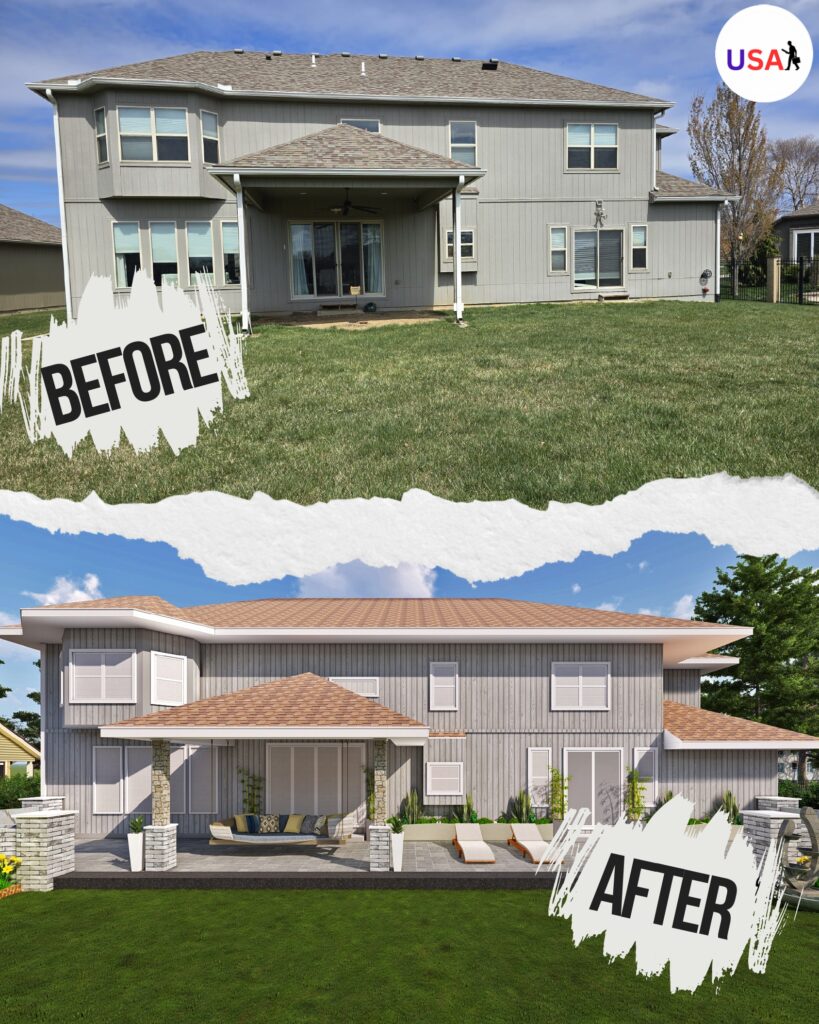Single-Family Residential Architecture: Code-Compliant Two-Story Home Design in Florida
Project Overview: Bringing Design Visions to Life
At Unified Studio Architect, our approach to design starts where most end—by visualizing the final result before construction even begins. Our architectural rendering transformation process allows clients to clearly see how we turn existing spaces into inspired architectural outcomes.
This project captures a clear before-and-after journey through rendering precision, showcasing how careful planning, material consideration, and spatial logic bring a vision into vivid clarity.
The Process: Backward Rendering for Forward Vision
Rather than simply illustrating what’s already decided, our process integrates visualization into the design pipeline. Every rendering is developed to:
Translate conceptual plans into immersive visuals
Show real-world proportions, lighting, and materials
Enable decision-making before construction begins
This method reduces ambiguity and builds trust with clients and stakeholders who need to see what they’re getting, not just read about it on paper.
Before: Assessing the Existing Conditions
Every great transformation begins with a clear understanding of what exists. The “Before” phase includes:
Photographic Site Documentation
Architectural Surveying and Measurements
Understanding Structural and Contextual Constraints
Our team captures every angle to ensure accuracy and alignment in the transformation to come.
After: Photorealistic Visualization of the Future
The “After” render communicates how design decisions manifest visually. It includes:
3D Photorealistic Rendering of proposed improvements
Material Representation including textures, lighting, and finishes
Furniture, Fixtures & Equipment (FF&E) Layouts
Context Integration that blends the project naturally into its surroundings
This final visualization becomes the anchor for design presentation, contractor bids, and stakeholder approvals.
Why Architectural Rendering Transformation Matters
In today’s fast-moving design and construction world, visuals are more powerful than words. Unified Studio Architect’s architectural rendering transformation process bridges the gap between design intention and built reality.
Benefits include:
Improved client communication
Accelerated design approval cycles
Better contractor coordination
Early identification of spatial conflicts
Outcome: Rendering That Builds Confidence
This showcased transformation didn’t just enhance aesthetics—it reinforced design clarity and streamlined the construction journey.
With each visual update, clients feel more aligned, confident, and involved. That’s the true power of architectural rendering transformation.
Want to see your project before it’s built? Let us show you how.

