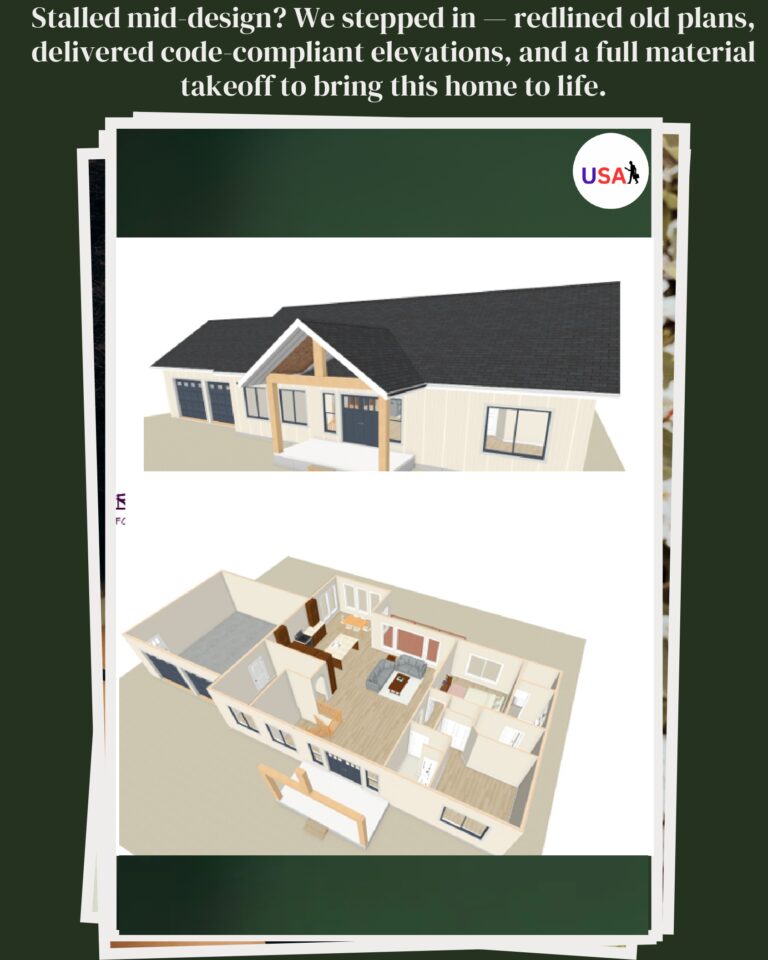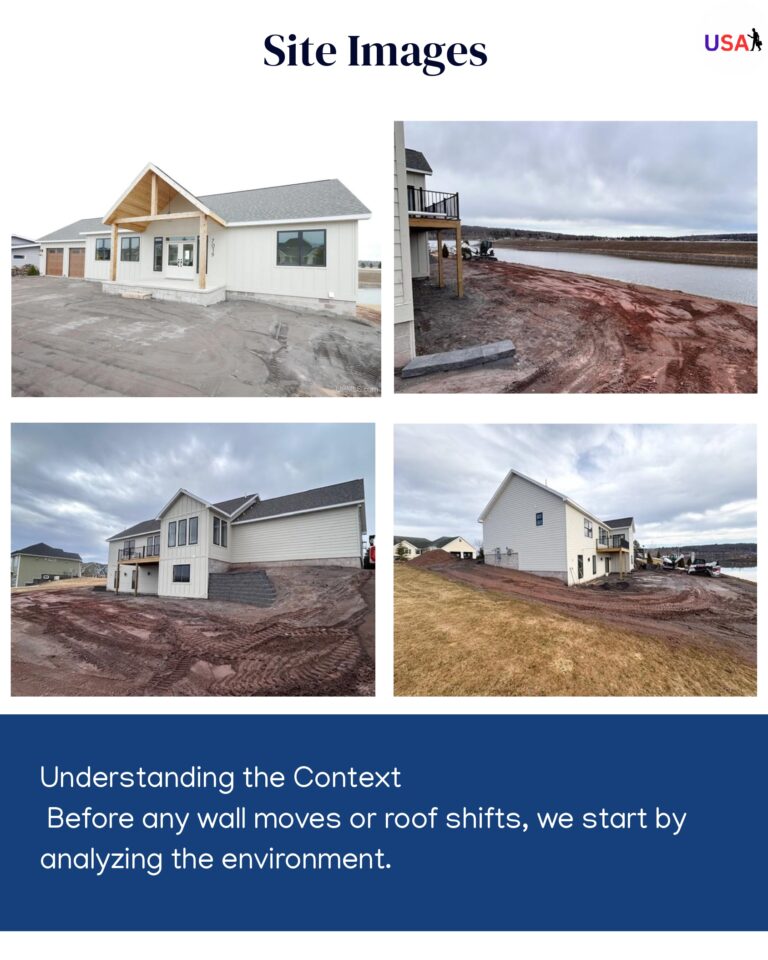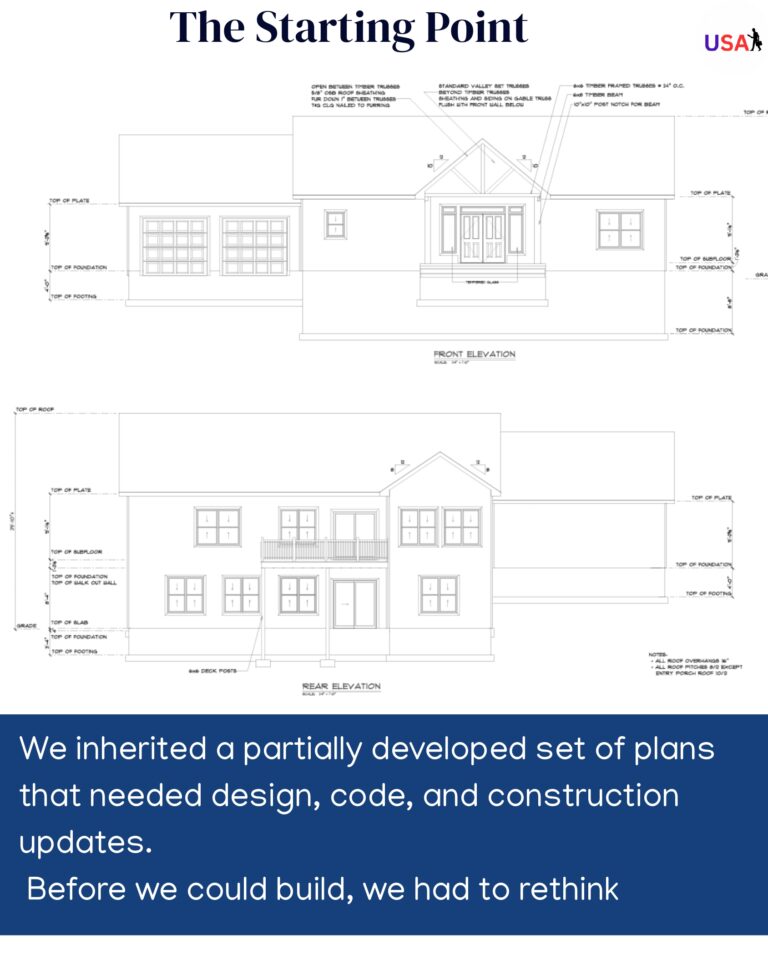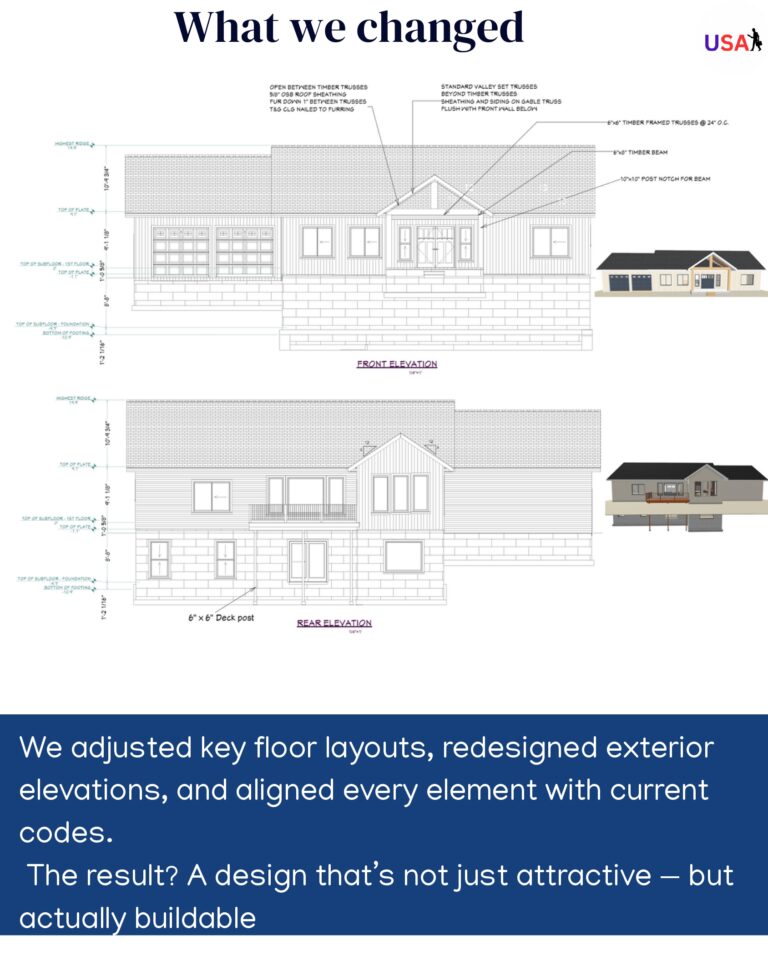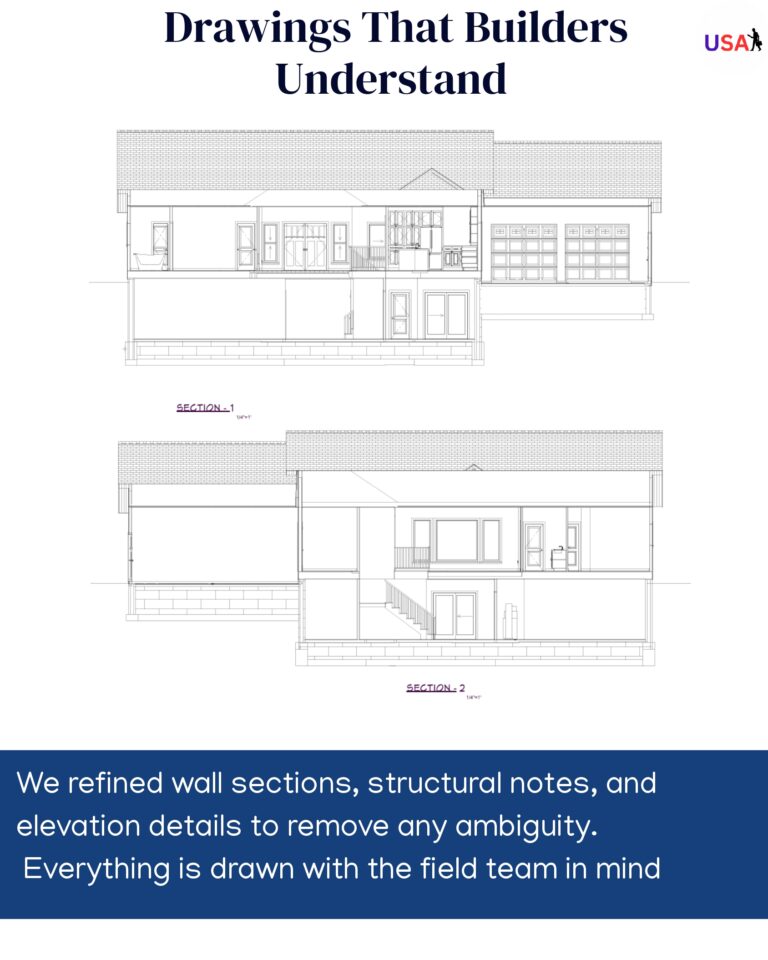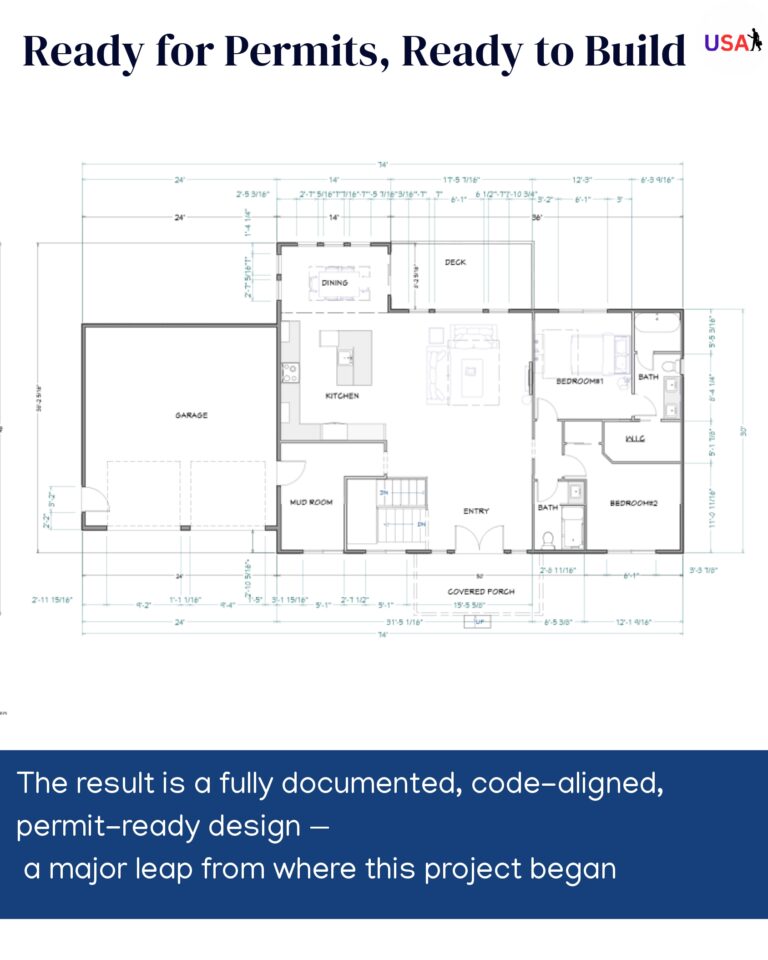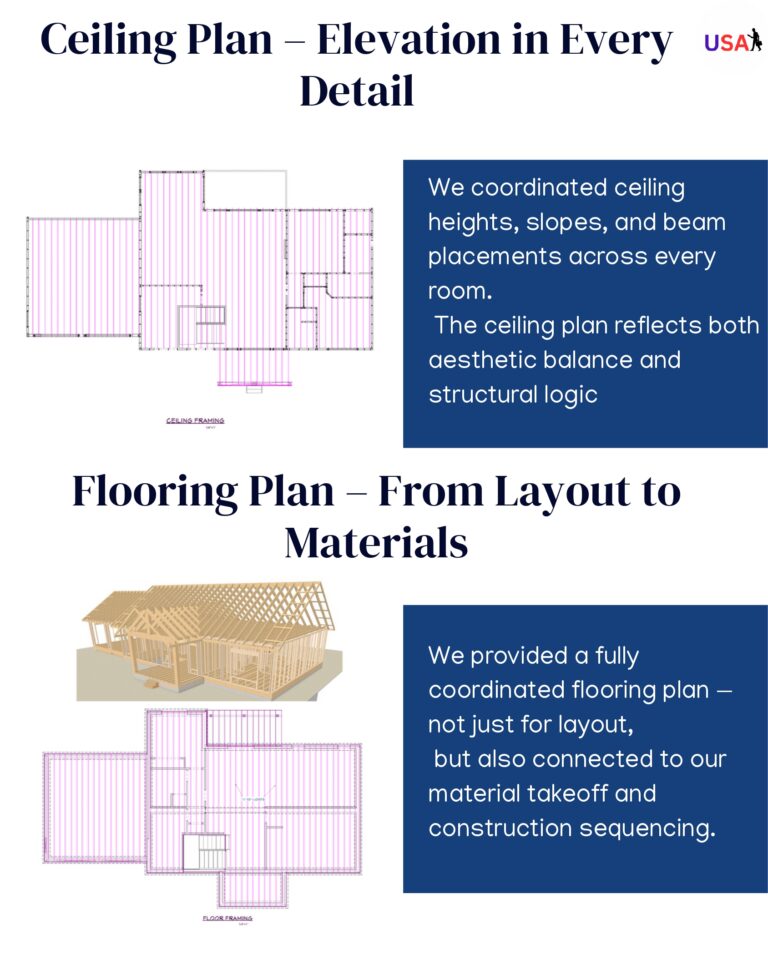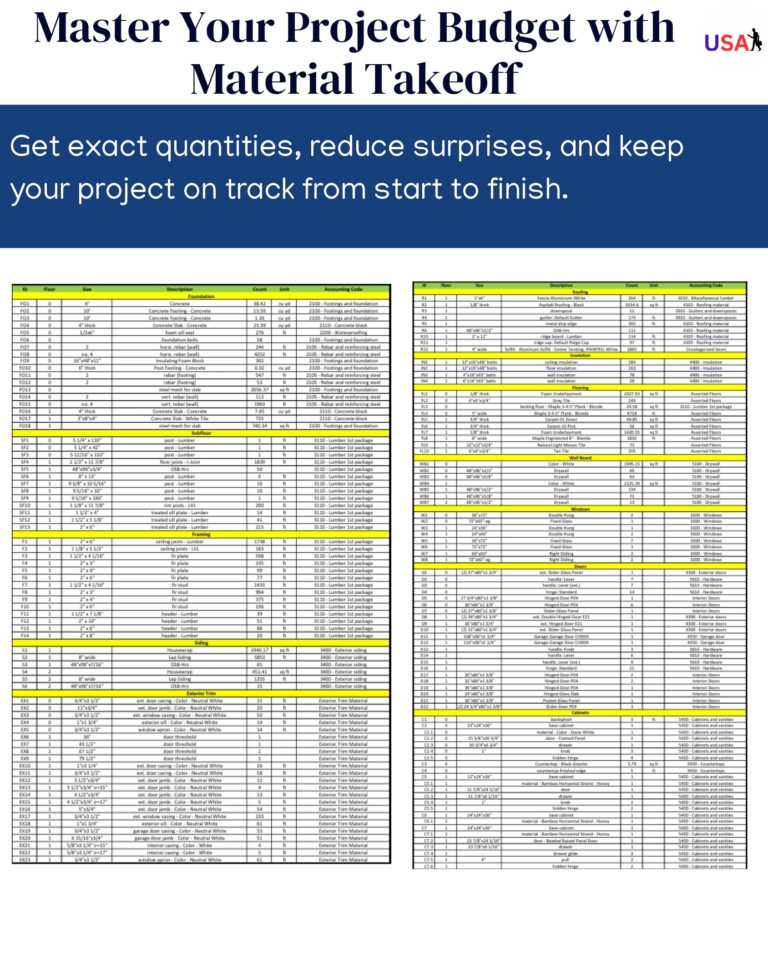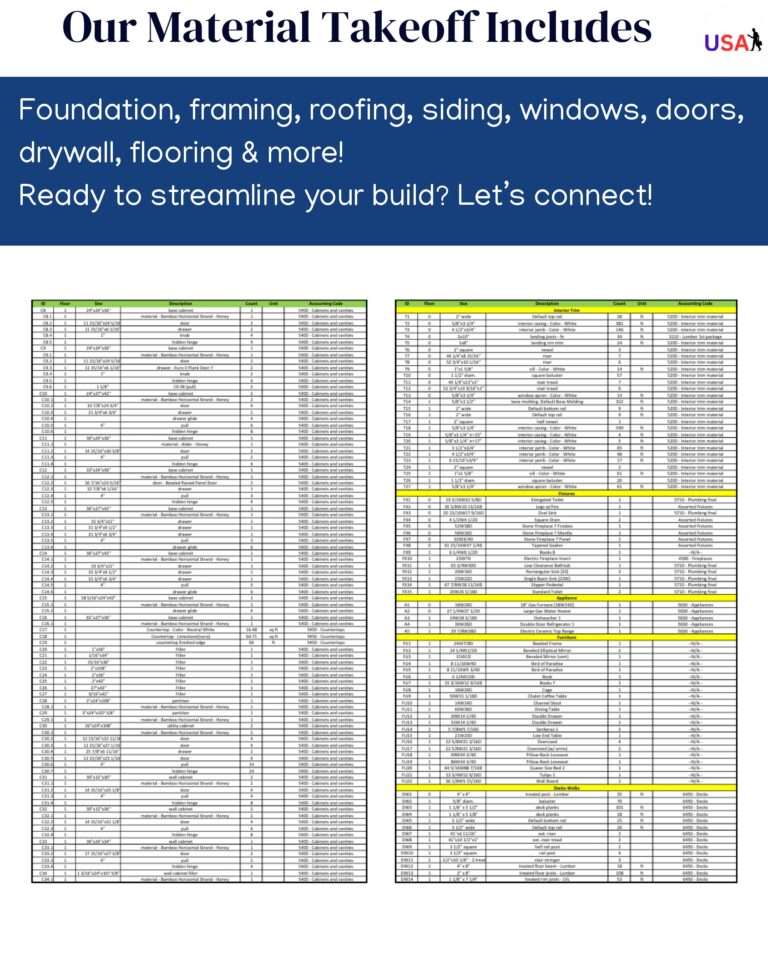Material Takeoff Services: From Design Recovery to Permit-Ready Construction
Project Overview: Design Rescue and Precision Estimation
When we received this residential project, the design had stalled mid-development. Unified Studio Architect stepped in to revitalize the drawings, resolve code conflicts, and deliver comprehensive material takeoff services that enabled smooth permitting and construction execution.
This case study highlights our end-to-end role in plan refinement, coordination, and quantity takeoffs—turning an unclear design into a buildable, budget-ready construction set.
Initial Conditions: Inheriting an Incomplete Plan
The original architectural set lacked clarity, cohesion, and compliance. Before any walls moved or beams shifted, we started by:
Redlining outdated elevations
Clarifying layout inconsistencies
Reviewing code alignment with local jurisdictions
Understanding the topography and site-specific constraints
We don’t just pick up where others left off—we step back, analyze, and deliver improvements that make a project actually executable.
What We Changed: Design with Field Logic
Our updates went beyond aesthetics. We:
Reorganized key floor plans for usability and flow
Redesigned exterior elevations with structural viability and curb appeal
Coordinated wall types, framing logic, and ceiling heights
Integrated all changes into a builder-friendly format
The outcome was a plan set that both satisfies the permit office and speaks the language of contractors on site.
Ceiling and Flooring Plans: Coordination in Every Detail
Ceiling Plans:
We resolved ceiling height transitions across rooms
Verified beam placements, soffits, and slopes
Matched structural requirements with interior design balance
Flooring Plans:
Delivered room-by-room finish plans
Coordinated floor finish changes with thresholds and material joints
Linked layouts directly to our material takeoff services
Our technical documents go beyond representation—they guide actual construction sequences.
Material Takeoff Services: Cost-Smart, Scope-Complete
The backbone of this project’s construction readiness was our detailed material takeoff services. Every major system was broken down with real-world precision:
Our Material Takeoff Included:
Foundation Materials: Concrete volumes, rebar quantities
Framing: Lumber types, connectors, blocking
Roofing: Underlayment, trusses, shingles
Siding + Windows + Doors: Area takeoffs by façade
Drywall & Insulation: Type by location and rating
Flooring: Finish materials by room, trim accessories
With this level of accuracy, the contractor was able to order, stage, and install with minimal waste and fewer surprises.
Ready for Permits, Ready to Build
Once our drawings and material takeoff were complete, the entire project was ready for next steps:
Permit submittal with updated code notes
Construction scheduling with sequencing plans
Budget forecasting based on real quantities
We transformed a stuck residential project into a fully aligned, buildable, and budget-controlled success story.
Why It Matters
Every successful construction project starts with clarity. Our material takeoff services provide the bridge between design and build, turning ideas into documented quantities and drawings into permits.
Looking to take your plans from sketch to site with confidence? Let Unified Studio Architect estimate, align, and deliver.

