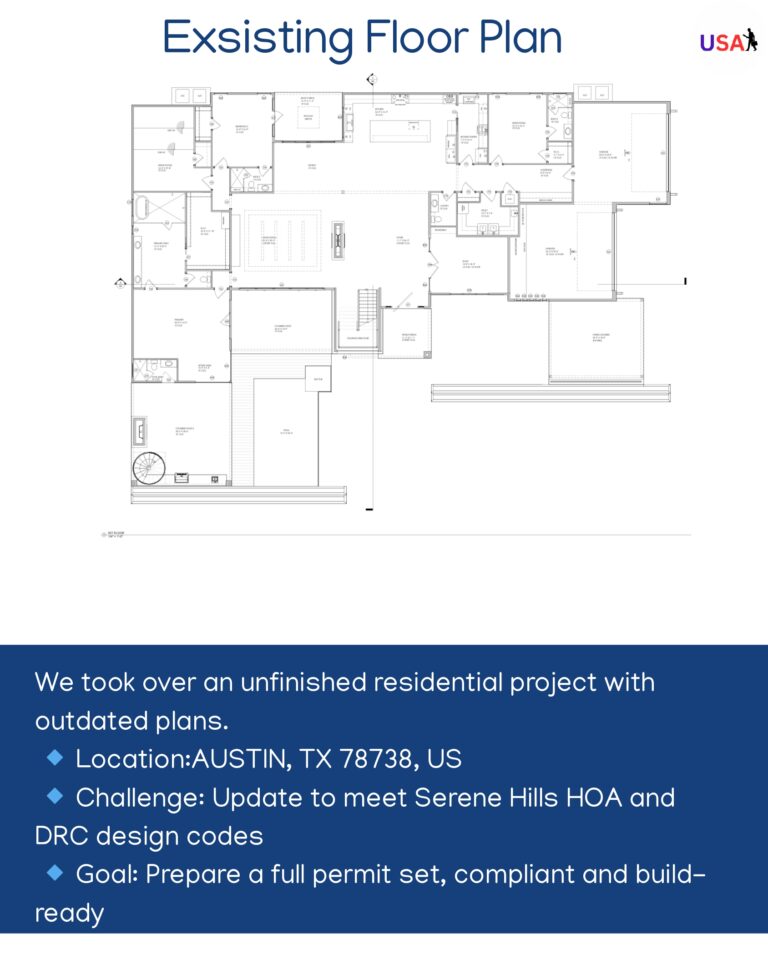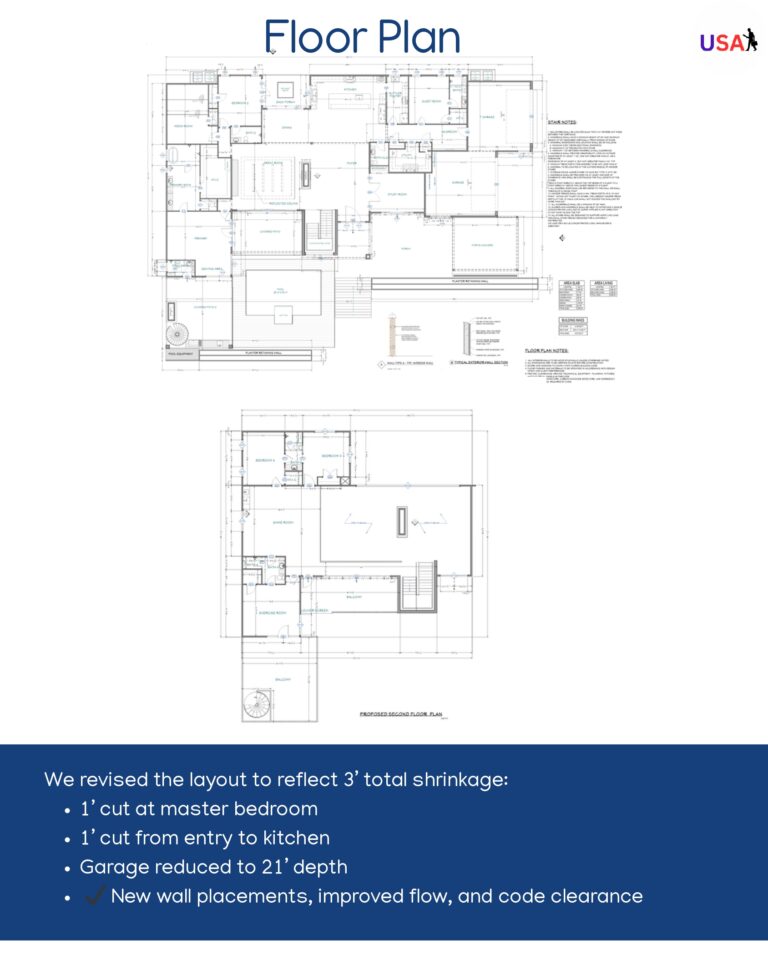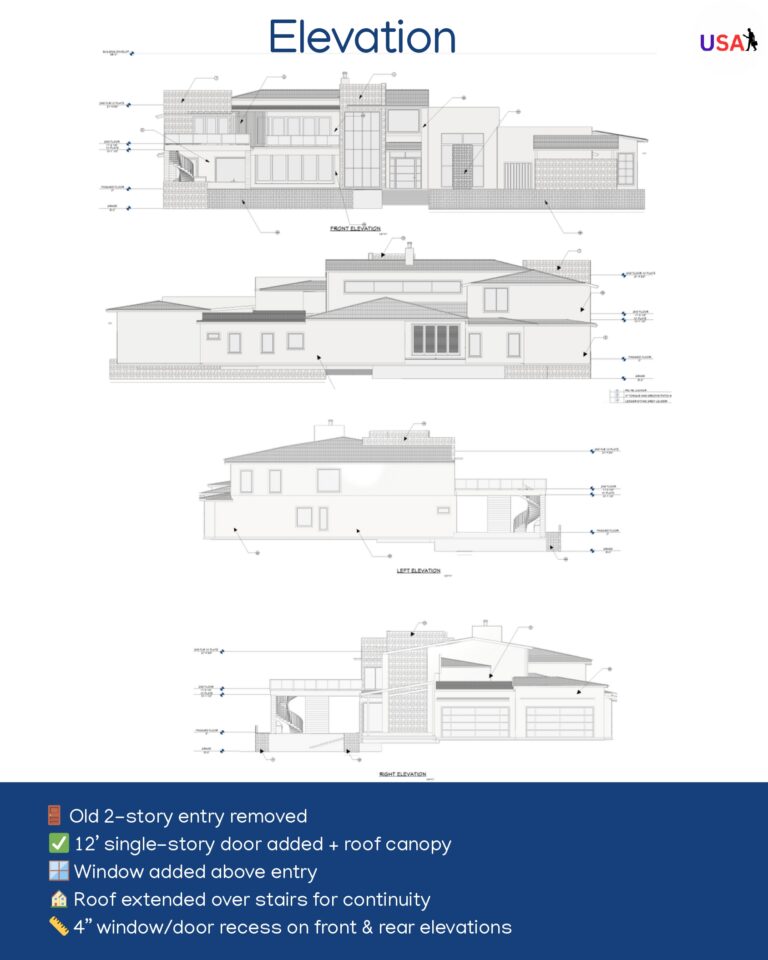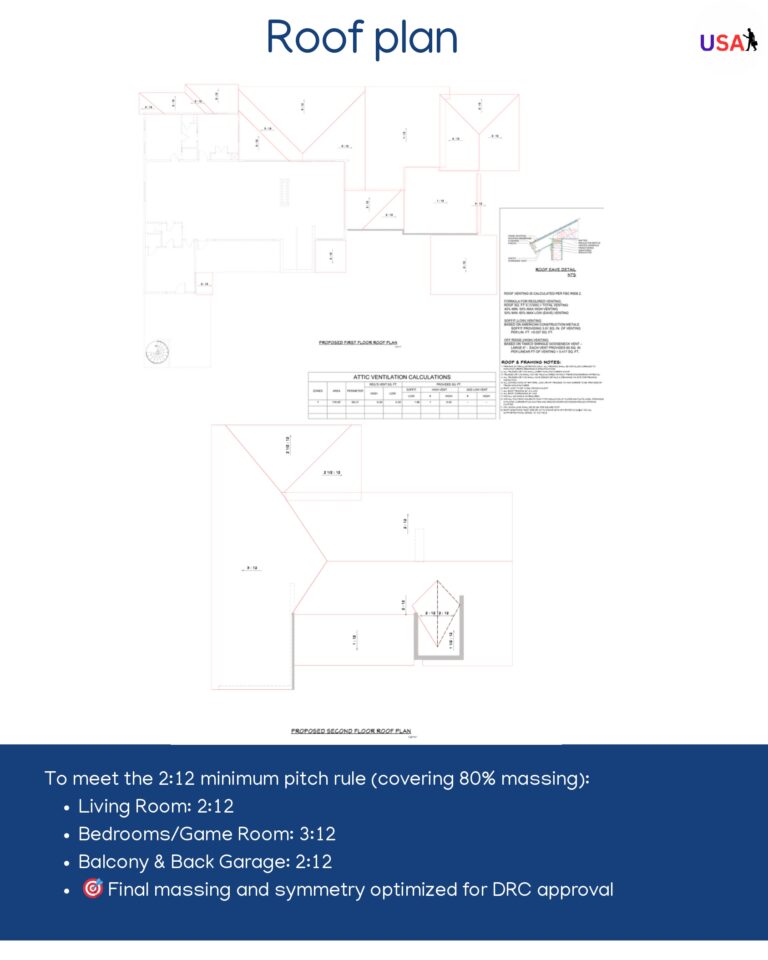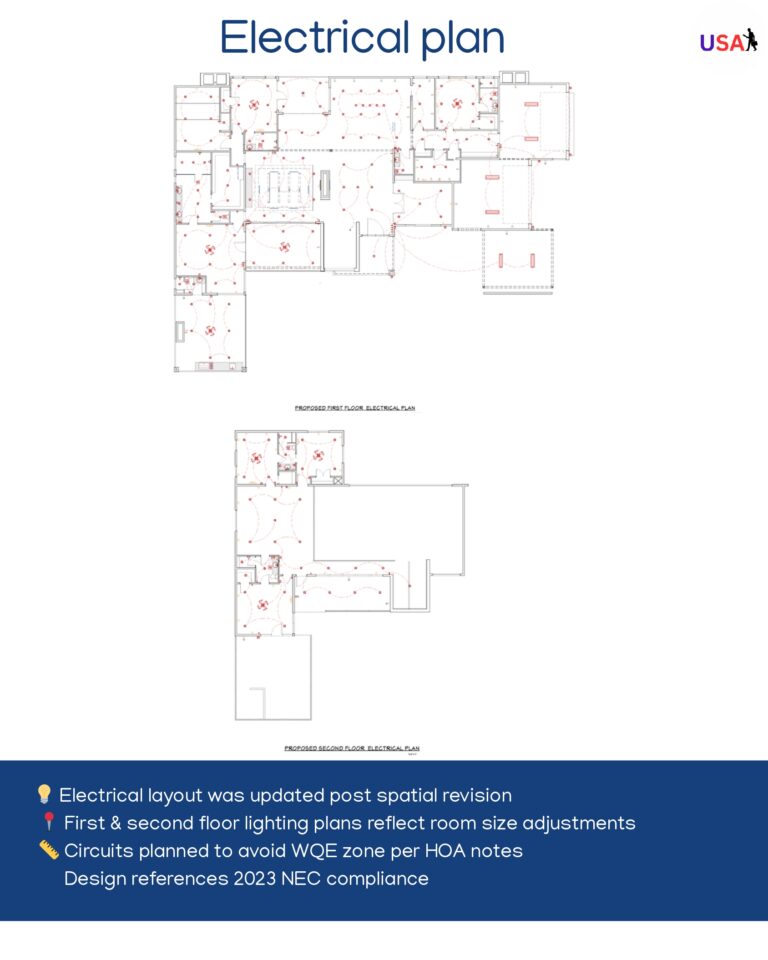HOA Permit Submission Architecture: Navigating DRC and HOA Compliance with Precision
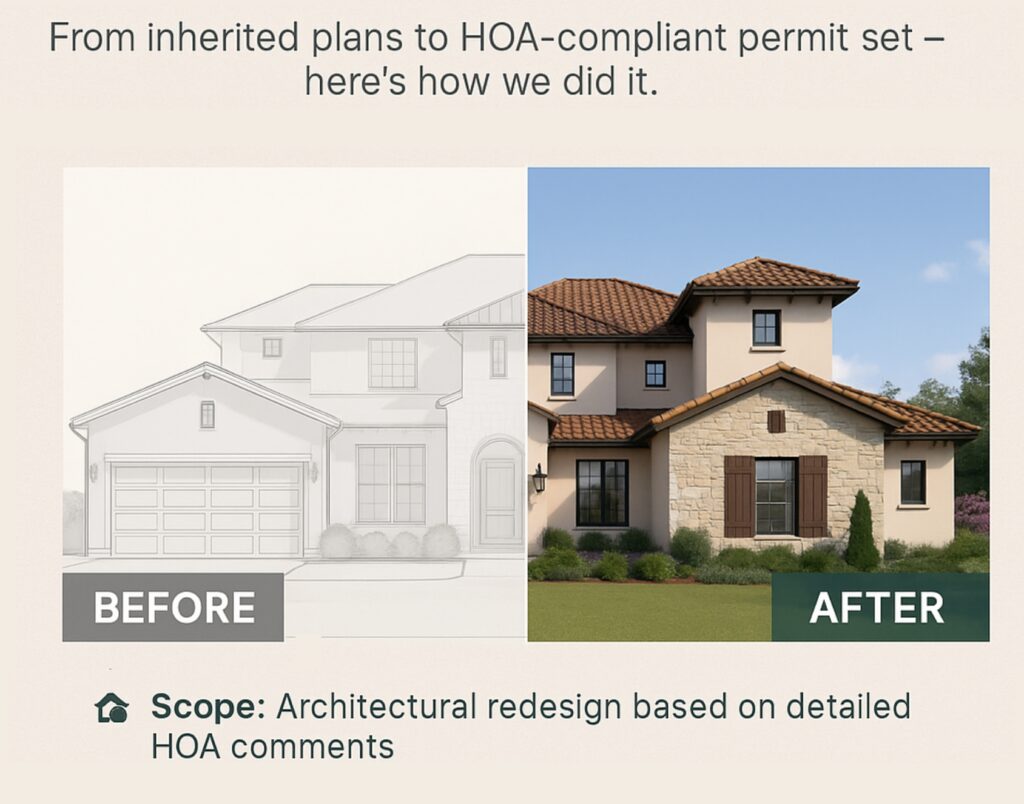
Project Overview: From Unfinished to Approved
Unified Studio Architect took over an unfinished residential project with outdated and non-compliant drawings. The task? Align the design with the stringent requirements of the Homeowners Association (HOA) and Design Review Committee (DRC) to produce a complete, buildable, permit-ready architectural set.
This case showcases our expertise in HOA permit submission architecture, where accuracy, code familiarity, and strategic design modifications are crucial to gaining swift approval.
HOA Comments & Design Challenges
The initial design submission was rejected due to the following HOA & DRC concerns:
Exceeded overall building footprint
Inclusion of an oversized two-story entry
Non-conforming roof pitches (minimum 2:12 on 80% of visible massing)
Retaining wall encroaching within a designated Water Quality Easement (WQE)
Lack of finished floor elevations (FFEs), retaining wall height data, and topographical survey
Window/door recess less than the required 4″ from finish
These feedback items formed the blueprint for our technical corrections and compliance strategy.
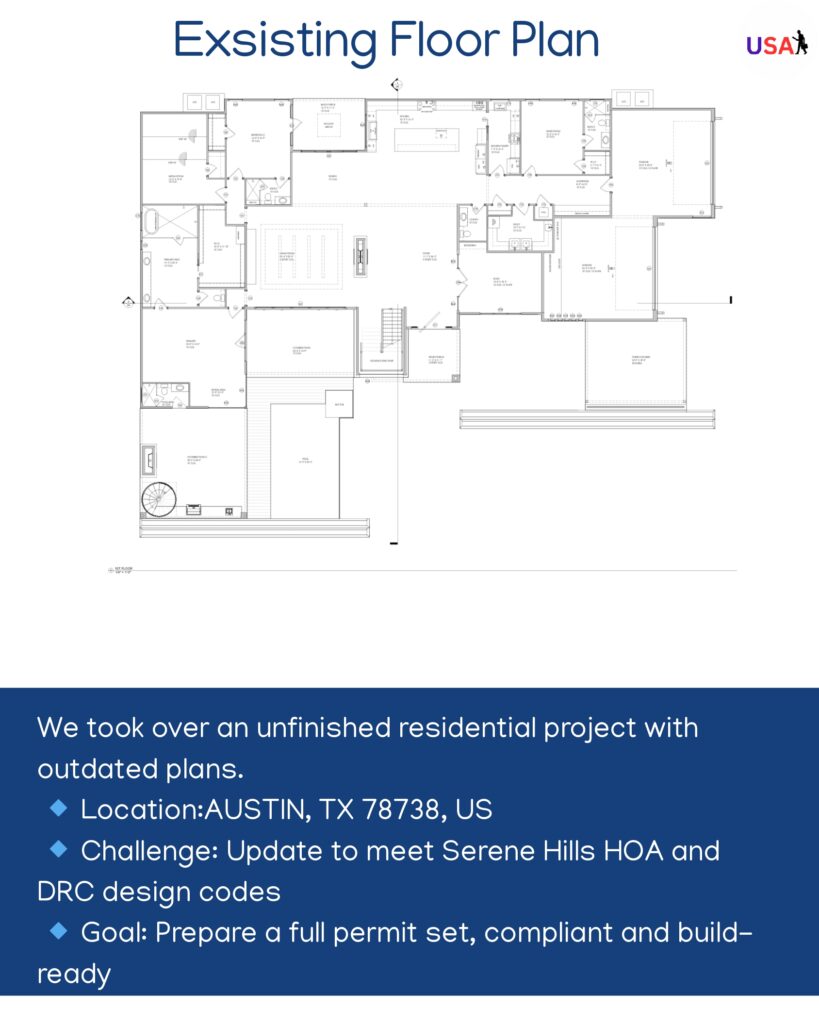
Key Design Revisions for HOA Approval
Layout Reconfiguration
To meet the 3’ footprint reduction mandate, we applied:
1’ reduction in master suite
1’ layout shift from entry through kitchen
Garage depth adjusted accordingly
This not only achieved compliance but also improved circulation and spatial alignment.
Entry and Façade Adjustment
Removed old two-story entry structure
Introduced a 12’ high single-story entry door with roof canopy
Added a clerestory window above entry for balance
Extended roof over stair volume to maintain exterior consistency
Integrated 4” recess for all windows and doors on front and rear elevations
Roof Design Compliance
To satisfy the 2:12 roof pitch rule for massing:
Living room roof slope: 2:12
Bedroom and game room slope: 3:12
Balcony and garage rear: 2:12
These changes resulted in balanced roof symmetry and ensured 80% massing conformity.
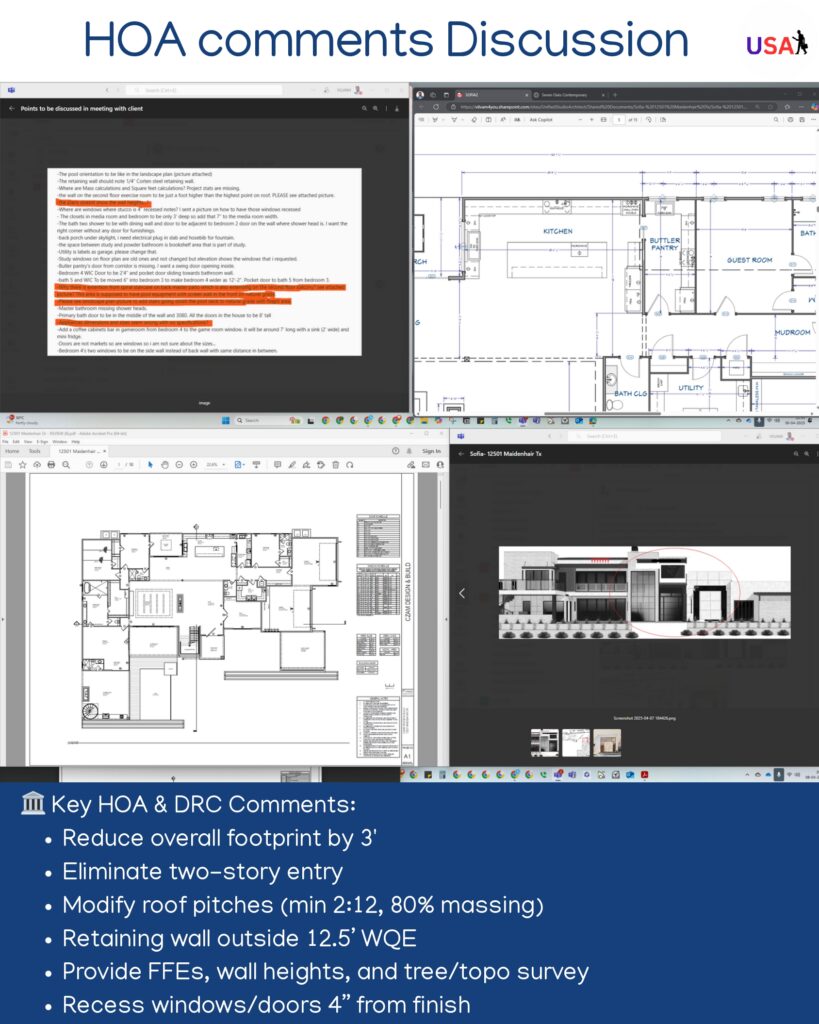
Permit-Ready Documentation Suite
Unified Studio Architect prepared a complete set of architectural documents optimized for HOA and city permit review:
Floor Plans
Updated to reflect new wall positions, room proportions, and compliance zones
Elevations
Integrated changes in entry height, roof pitch, and window recesses
Roof Plan
Clearly labeled slopes and overhangs to highlight compliance with DRC roof pitch requirements
Electrical Plan
Reflected spatial updates with revised lighting and power plans
All circuits aligned with current NEC standards
Circuits rerouted away from restricted WQE areas
Survey and Supporting Documents
Integrated tree protection zones, topography, retaining wall heights, and FFE information per HOA directive
Outcome: DRC Approval Ready
By proactively addressing all HOA comments and restructuring the design around regulatory codes, we delivered:
A fully compliant, code-aligned architectural drawing set
A layout improved in flow, usability, and long-term value
Visuals and technical documents that satisfy both design integrity and municipal demands
This is what successful HOA permit submission architecture looks like: careful reading of the code, architectural creativity under constraint, and precise documentation that earns fast-track approval.
Have an HOA rejection or design stuck in limbo? Let Unified Studio Architect navigate compliance for you—from design fixes to permit stamps.

