Scan to Strategy: Retail and Residential Renovation Architecture
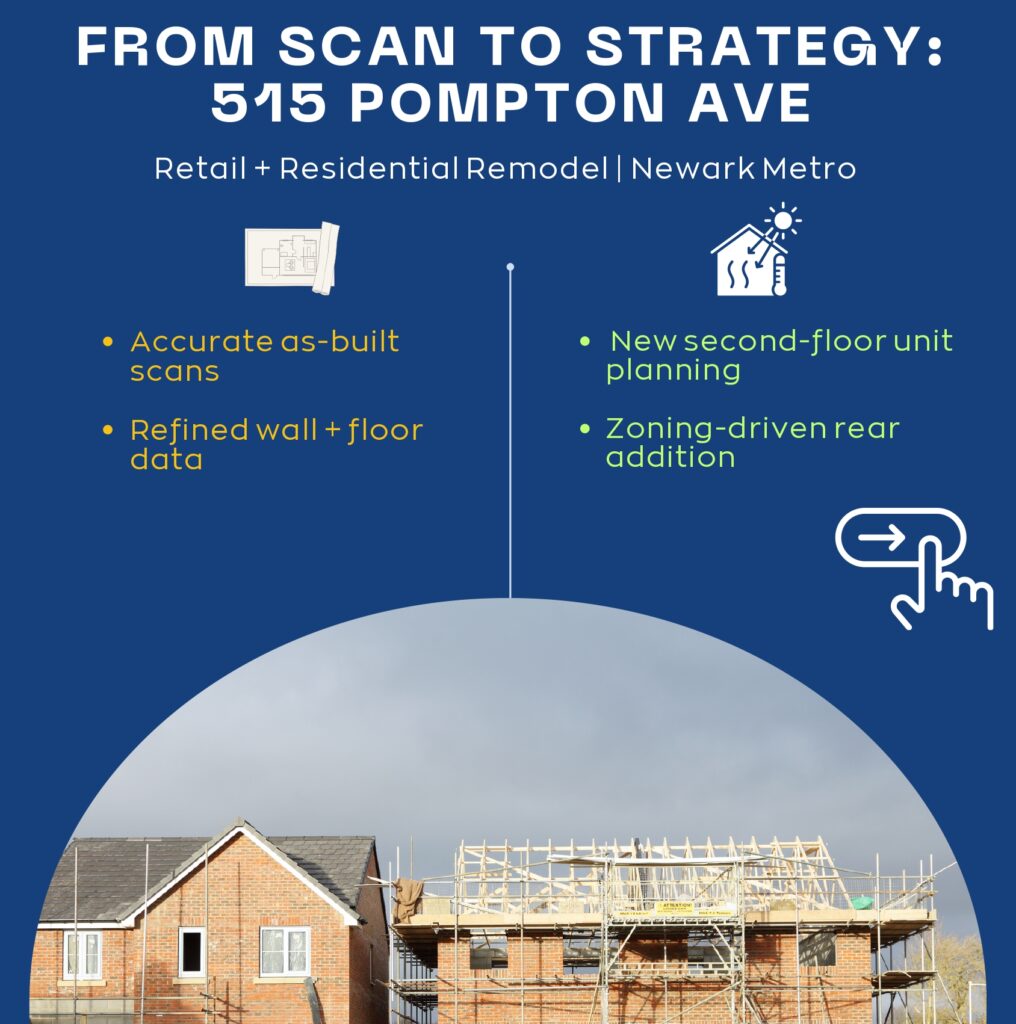
Project Overview: From Incomplete Scan to Strategic Redevelopment
Unified Studio Architect was brought on board to transform an aging mixed-use property consisting of a retail ground floor and residential upper unit. The building, located in a dense urban context, presented multiple limitations: outdated interiors, misaligned documentation, and a growing desire from the client to explore zoning-based expansion opportunities.
We were tasked with implementing our full-scope retail and residential renovation architecture approach—starting from correcting base scan errors to delivering construction-ready layouts for spatial efficiency, user comfort, and future adaptability.
Initial Challenges Identified
Inaccurate Existing Conditions: The client provided a scan of the building that was misaligned, incomplete, and inconsistent in scale.
Disjointed Circulation: The retail zone lacked visibility and logical customer flow. Meanwhile, the residential unit above had an inefficient layout with awkward room transitions.
No Clear Zoning Path: While the client was interested in expanding the footprint to the rear, no zoning envelope or analysis had been performed to confirm viability.
These challenges demanded more than a redraw—they required comprehensive architectural strategy rooted in feasibility, user logic, and code compliance.
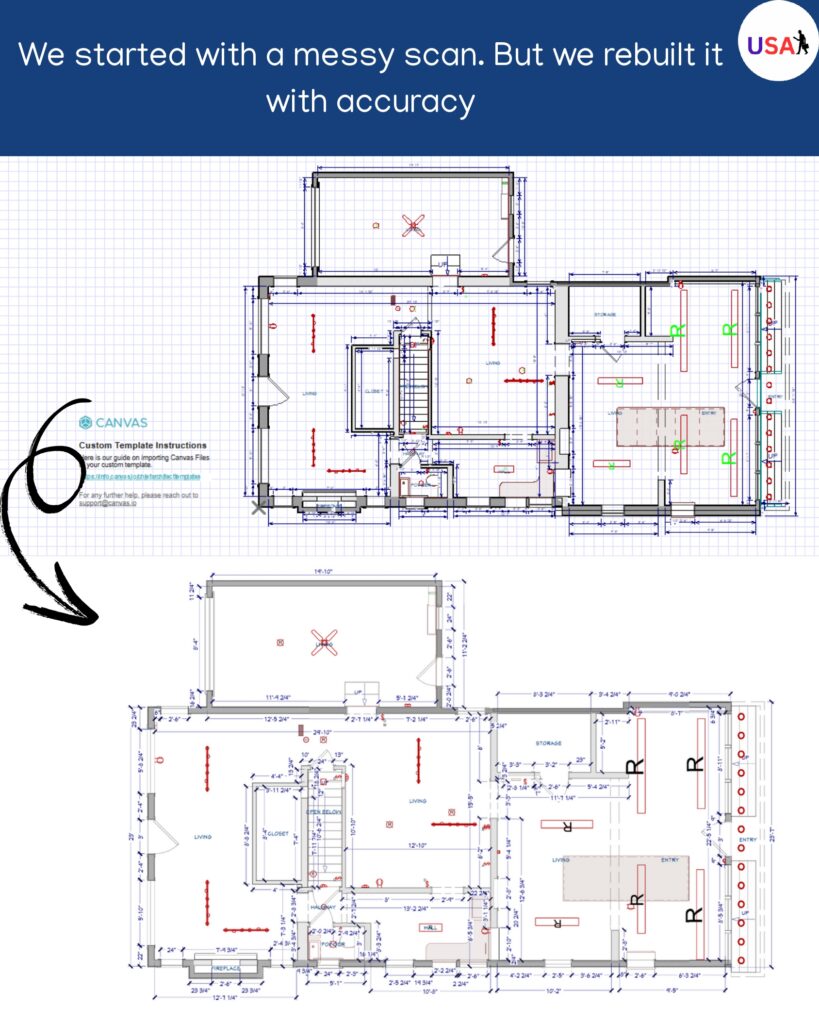
Step 1: Valid As-Built Representation from a Flawed Scan
We began by analyzing the existing scan provided. Many inconsistencies were evident:
Walls appeared misaligned across floor levels
Floor-to-floor heights were incorrect
Building width and depth varied irrationally between pages
Our team conducted a remote scan validation process, re-layering walls, window dimensions, and core structure data. We rebuilt a new base plan with:
Corrected wall geometry
Aligned grids and layout centers
Elevation baselines for further development
This step gave us confidence in scale and scope—ensuring that any renovation proposal could be both documented and built accurately.
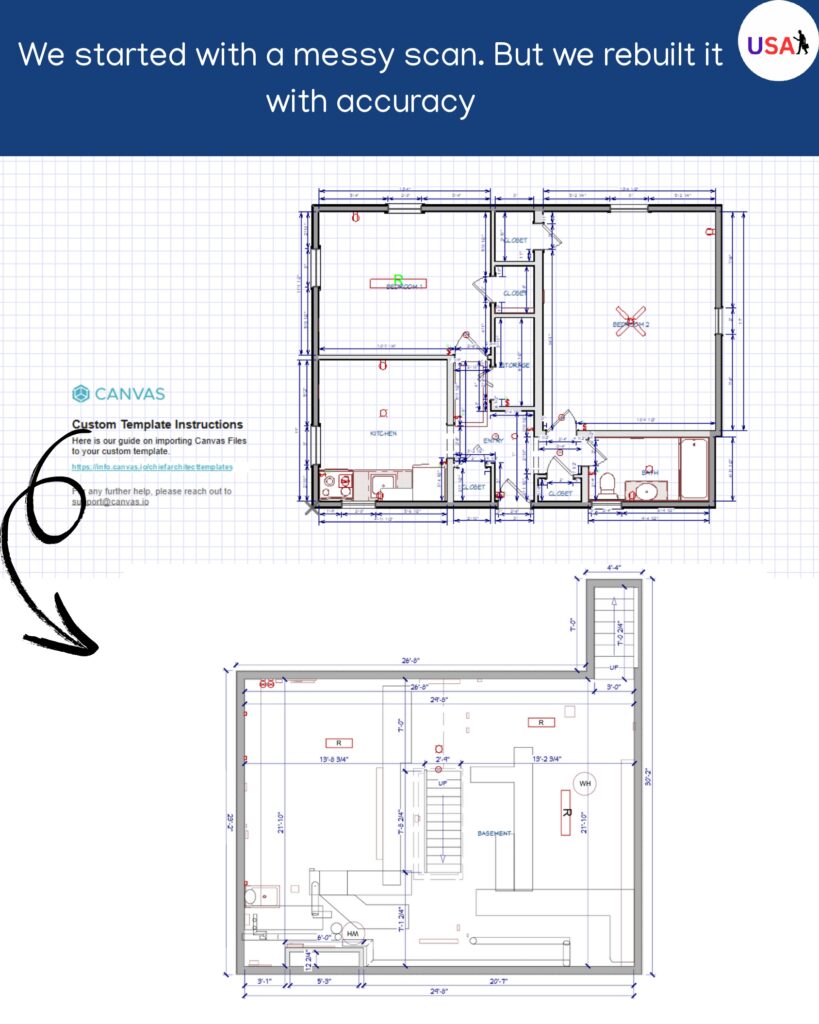
Step 2: Designing an Updated Residential Layout
With accurate base conditions established, we focused on optimizing the second-floor residential space:
Better Bedroom Proportions: Adjusted wall placements to enlarge living areas and maintain minimum bedroom widths
Improved Kitchen & Bath Relationships: Introduced compact plumbing stacking and efficient storage
Functional Hallways: Eliminated underused transitional zones and clarified circulation
Natural Light Considerations: Maximized glazing on the exterior wall and shifted room openings accordingly
The result was a space with more livable volume, clearer room flow, and ready compliance for minimum room sizing codes.
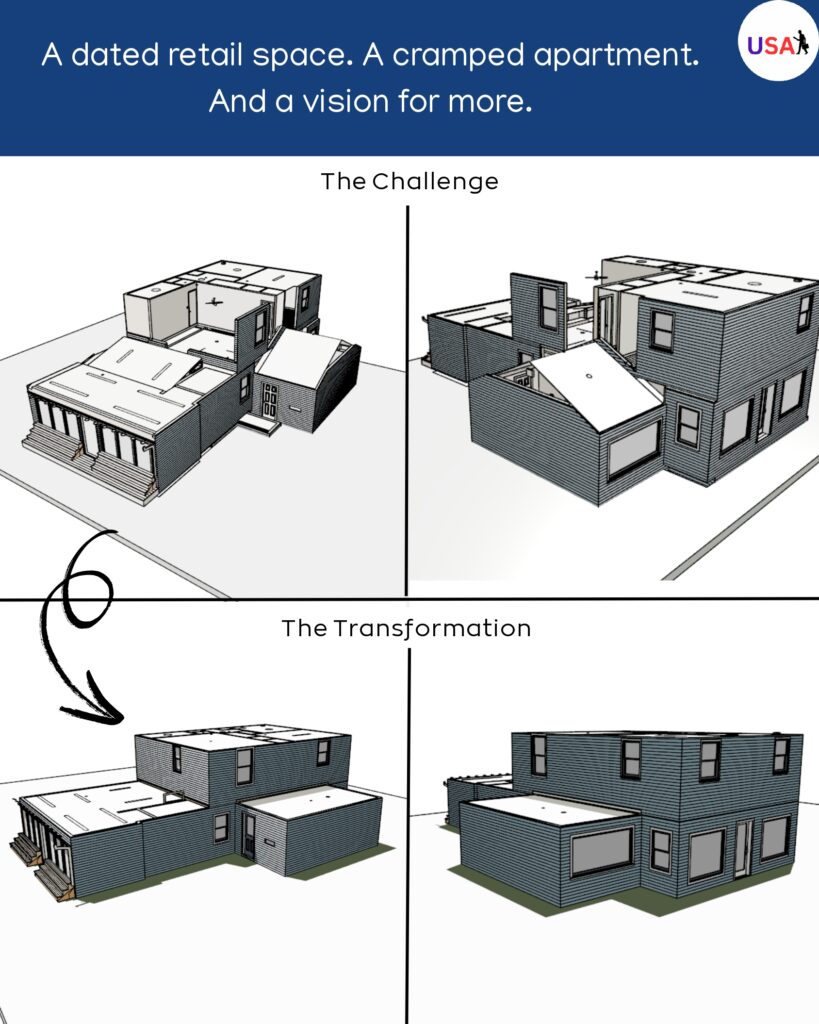
Step 3: Retail Floor Renovation with Flexibility in Mind
The ground floor was reworked into a multi-tenant or open-use layout depending on future leasing needs. Our strategy included:
Front-to-Rear Circulation: Improved sightlines from entry door to rear space
Back-of-House Planning: Defined areas for storage, staff, or secondary use
Divisible Zones: Structured walls and services to allow future subdivision into smaller units
In essence, the retail plan became both adaptable for tenants and streamlined for code review.
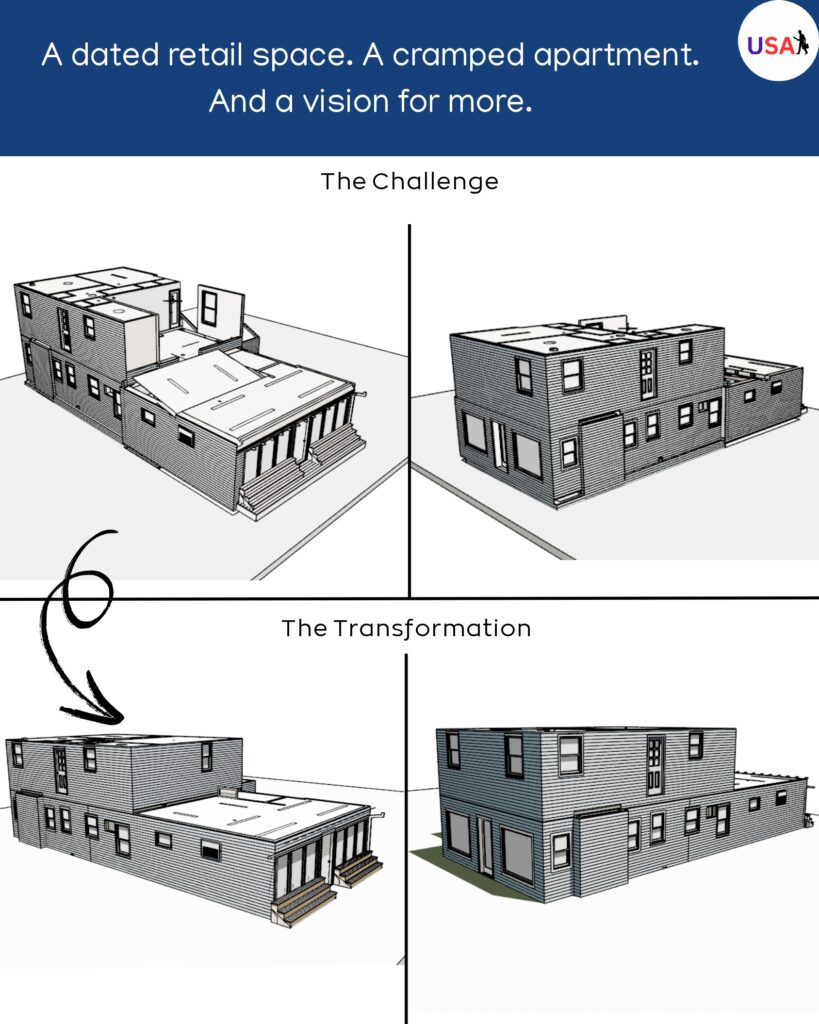
Step 4: Zoning Analysis for Rear Addition
One of the client’s core goals was to explore the addition of new usable area. We conducted:
Full zoning research to identify setbacks, lot coverage ratios, and height limitations
Egress path analysis for rear and upper levels
Potential massing studies to test various addition schemes
From this analysis, we derived a viable rear addition footprint that maximized usable square footage without triggering variance requirements. This massing also respected neighbor sightlines and FAR caps.
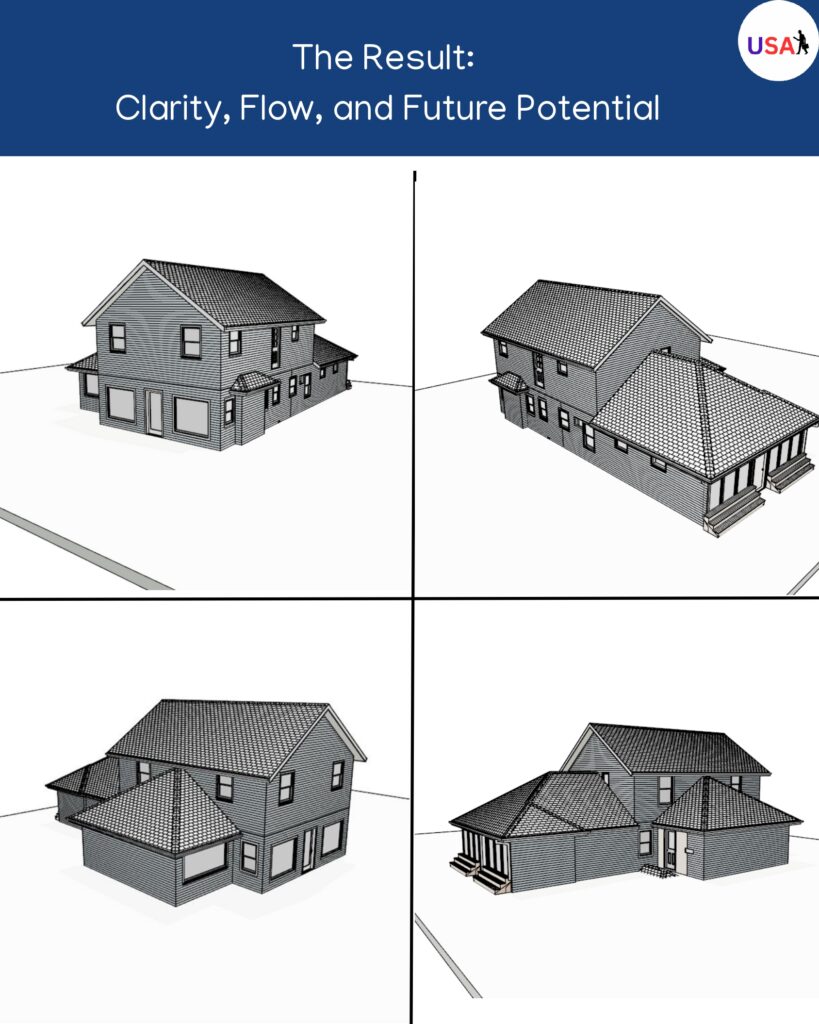
Deliverables and Technical Coordination
We delivered a refined drawing set including:
Revised As-Built Plans: Cleaned up from flawed scans and 100% dimensionally accurate
Updated Residential Layout: Optimized plan with zoning-compliant bedrooms, efficient plumbing, and natural light
Retail Layout: Open layout with multiple tenant configuration potential
Massing Diagrams and Zoning Charts: Visual breakdowns of rear addition feasibility
Code Overlay Review: Analysis of residential egress, ADA feasibility, and mixed-use building classification under local code
Outcome: Roadmap for Renovation and Growth
With a new architectural foundation in place, the client had everything needed to:
Apply for permits with confidence
Engage contractors with accurate quantities and scope
Phase construction from interior renovation to full rear addition
What began as a partial scan became a strategic set of architectural documents, customized for adaptive re-use and long-term real estate return.
This project illustrates how retail and residential renovation architecture can unlock value through accuracy, foresight, and compliance.
Have a retail-residential property that needs clarity, coordination, and vision? Unified Studio Architect helps you rethink what’s possible—starting from the scan and ending with a strategy.
