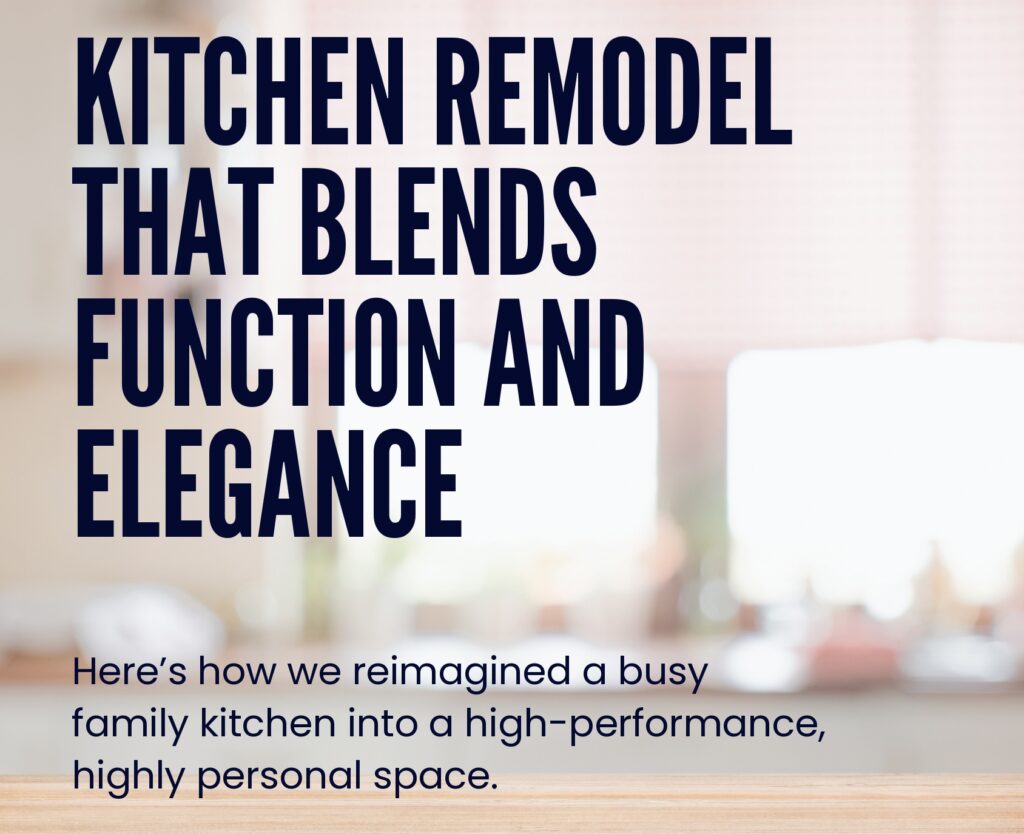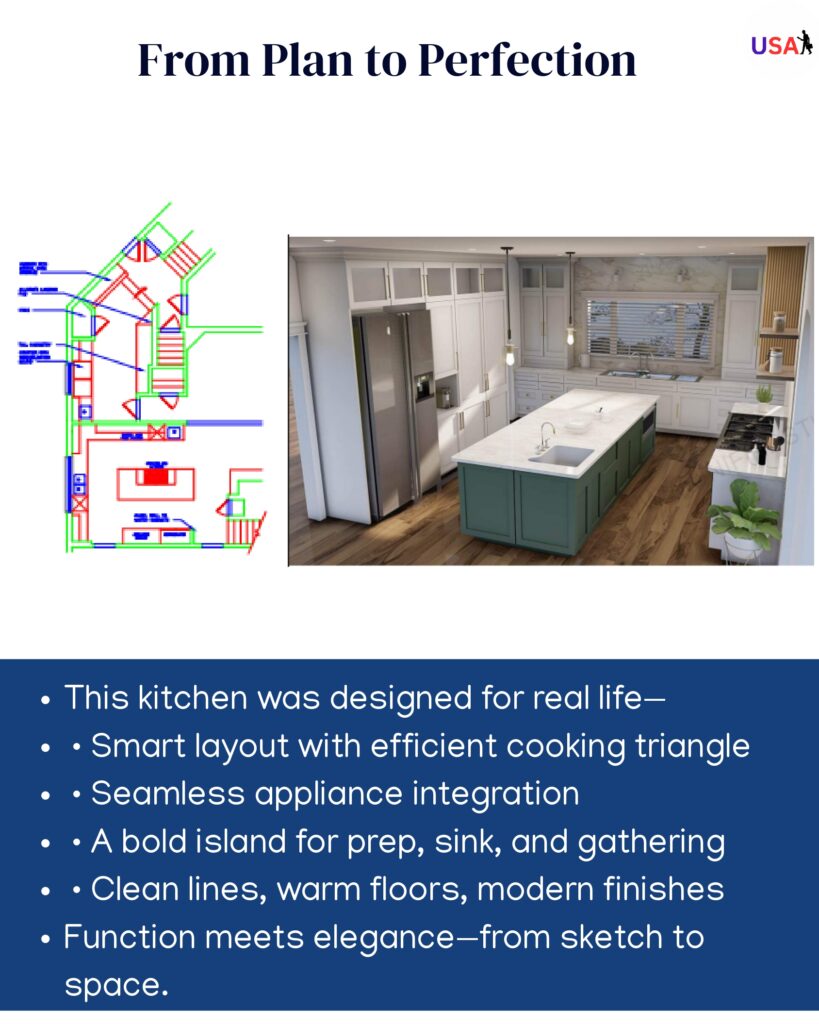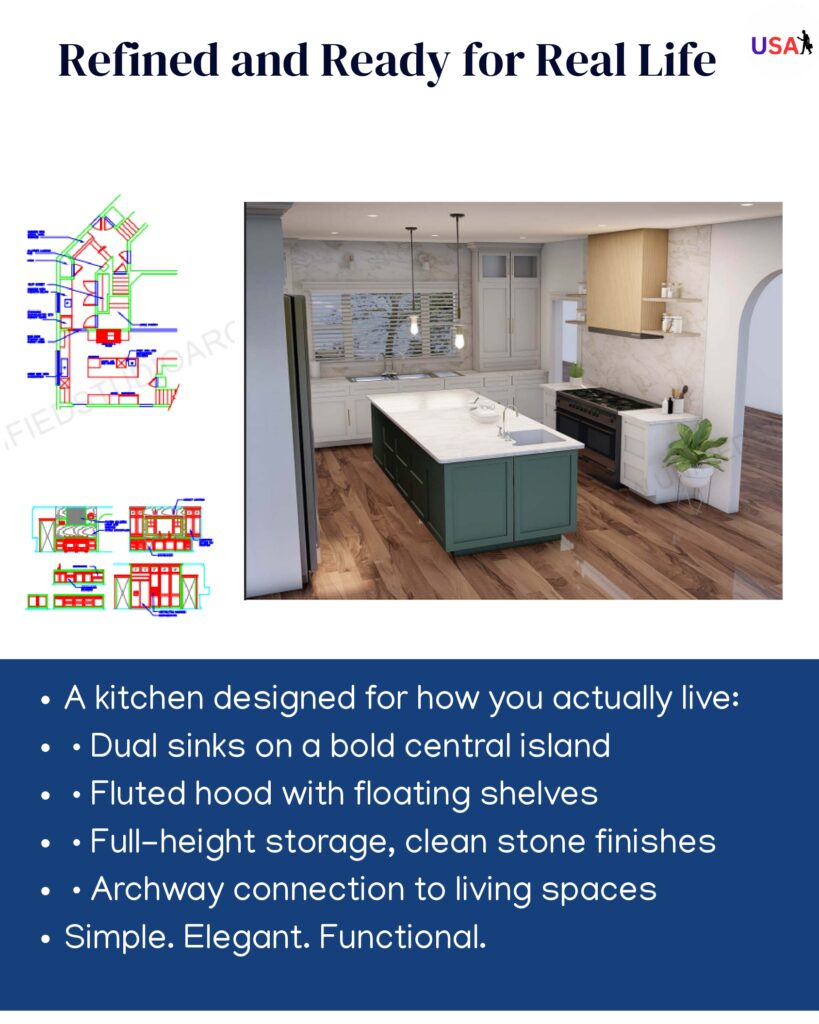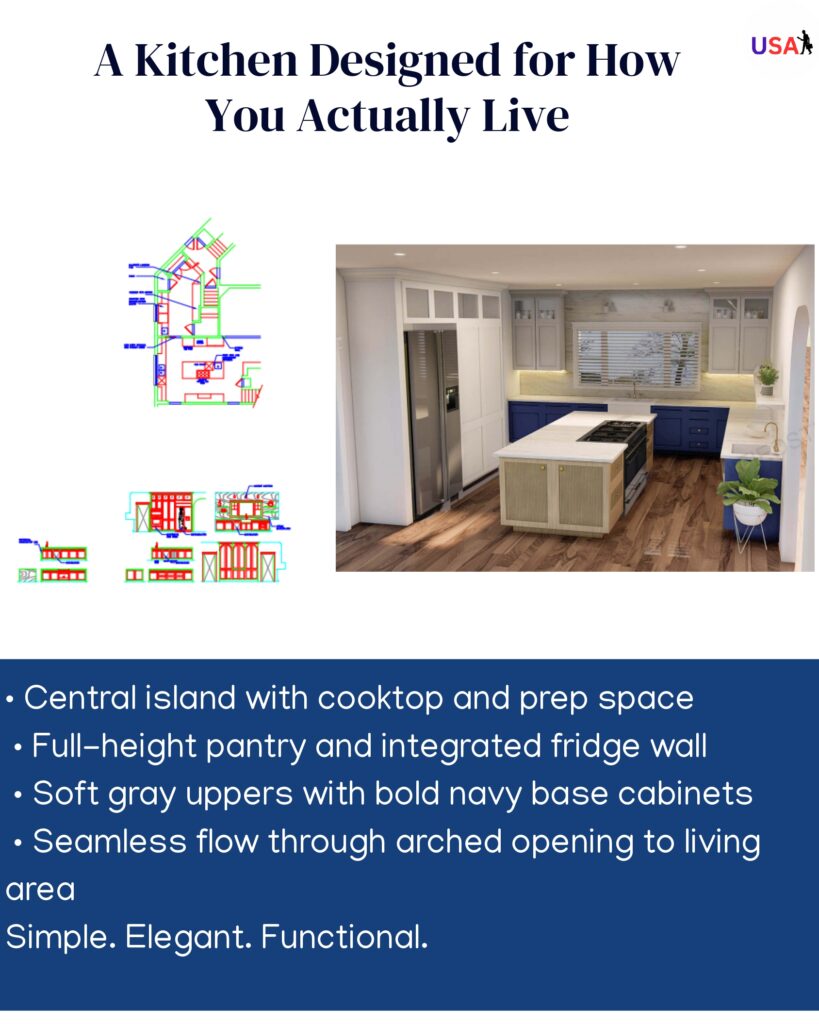Kitchen Remodel Architecture: From Plan to Perfection

Project Overview: A Kitchen Reimagined for Real Life
At Unified Studio Architect, we believe great kitchen design starts with how people actually live. This kitchen remodel architecture project involved transforming a busy family kitchen into a refined, high-performance space where elegance meets everyday function.
Through thoughtful planning and personalized touches, we created a kitchen that feels effortless—designed to cook, gather, and grow with its owners.
Functional Layout Meets Family Flow
We began by reworking the original kitchen plan into a more efficient, welcoming space:
Smart Cooking Triangle: The stove, fridge, and sink were positioned for intuitive movement.
Dual Sink Setup: A bold island included prep and clean-up zones with dual sinks.
Integrated Appliances: Every element—dishwasher, fridge, oven—was seamlessly integrated.
Full-Height Pantry Storage: Maximized wall height for storage and organization.
This approach supports daily routines and special gatherings alike, while giving the kitchen a professional-grade feel.

Centerpiece Island with Bold Personality
The heart of the remodel is a dramatic central island that functions as:
Prep Hub: With cooktop and generous workspace
Gathering Spot: With bar seating for casual meals
Design Focal Point: Featuring navy blue base cabinets and dual-tone finishes
Fluted woodwork and warm-toned flooring tie the space together with character and texture.

Finishes That Feel Tailored, Not Trendy
We curated a material palette that blends sophistication with timeless warmth:
Soft Gray Upper Cabinets: Offer airiness and contrast
Bold Navy Base Cabinets: Add richness without overpowering the room
Clean Stone Countertops: Balance function with visual calm
Fluted Hood with Floating Shelves: Combines modern edge with everyday practicality
These details create a unique visual identity while staying highly livable.

Seamless Transition to Living Spaces
A key architectural gesture in this remodel was creating flow beyond the kitchen:
Arched Opening: Offers a graceful connection to living and dining areas
Consistent Floor Finish: Maintains visual continuity
Unified Lighting Plan: Layered lighting across the kitchen and living zones supports mood and task
This connectivity allows the kitchen to act as a social anchor in the home.
Outcome: Elegant Simplicity, Everyday Joy
The finished space embodies what we aim for in all our kitchen remodel architecture projects:
Functional precision that adapts to real life
Visual harmony that inspires without overwhelming
Custom touches that make the space feel truly personal
What started as a standard plan became a kitchen of presence and purpose—one that reflects how the homeowners live today and tomorrow.
Looking to transform your kitchen? Unified Studio Architect brings function and elegance together—perfectly tailored for your life.
