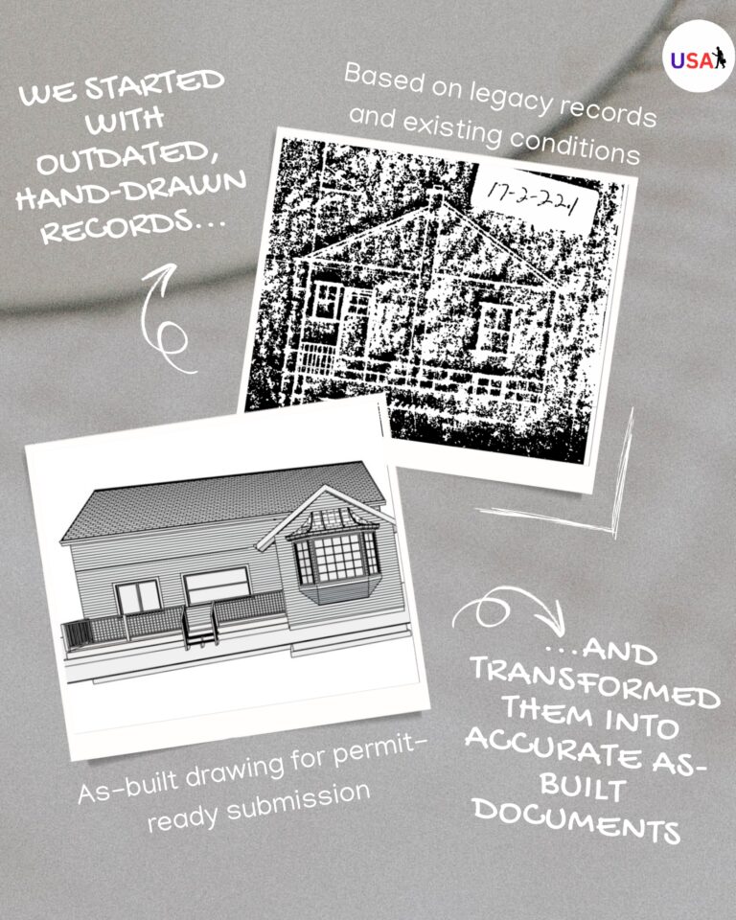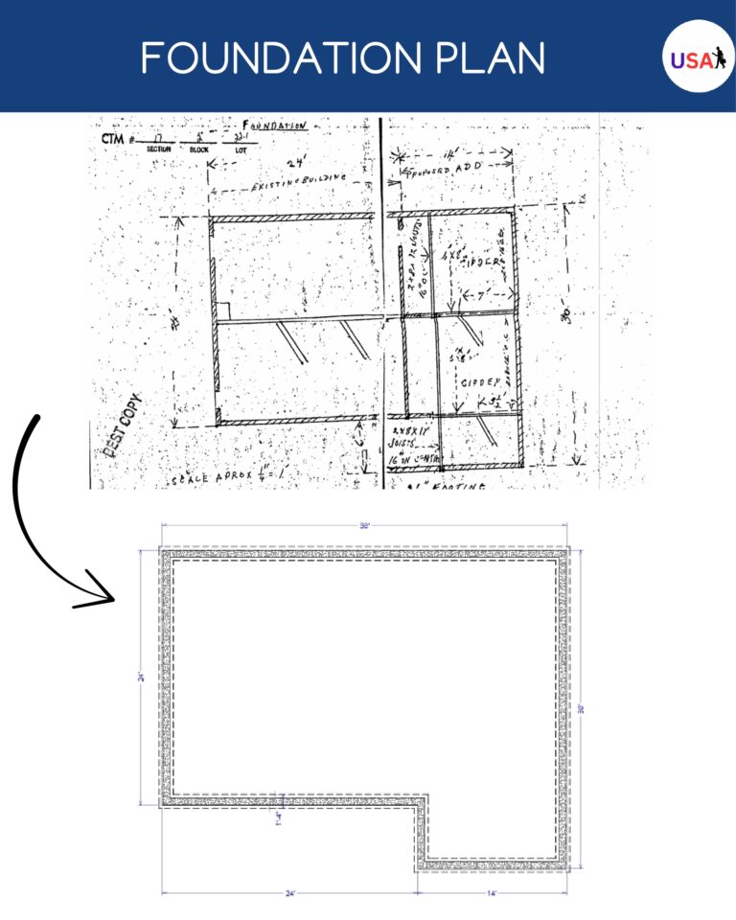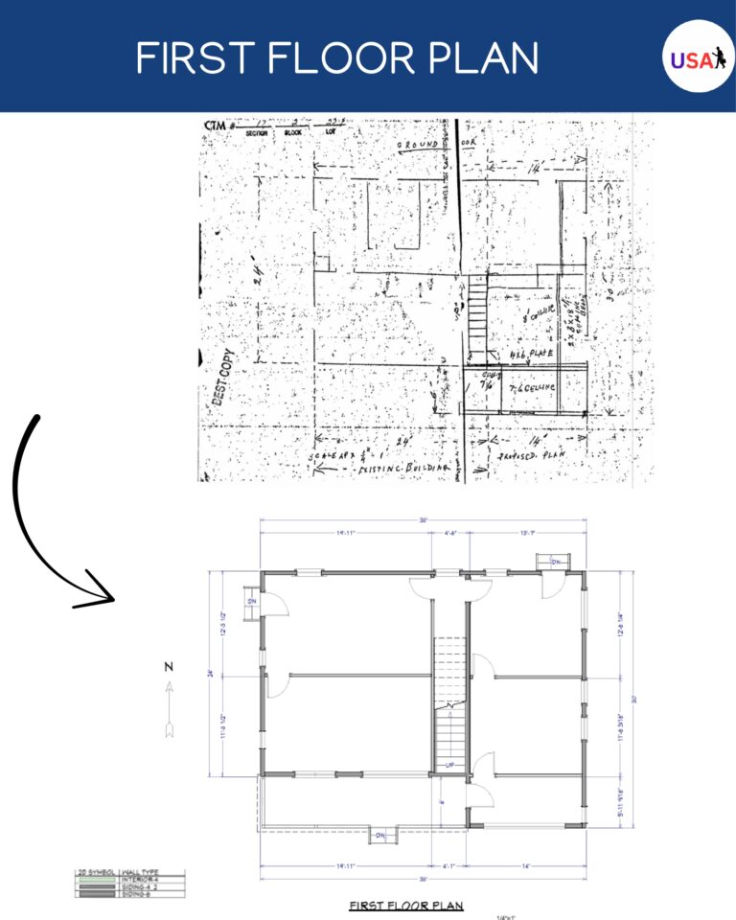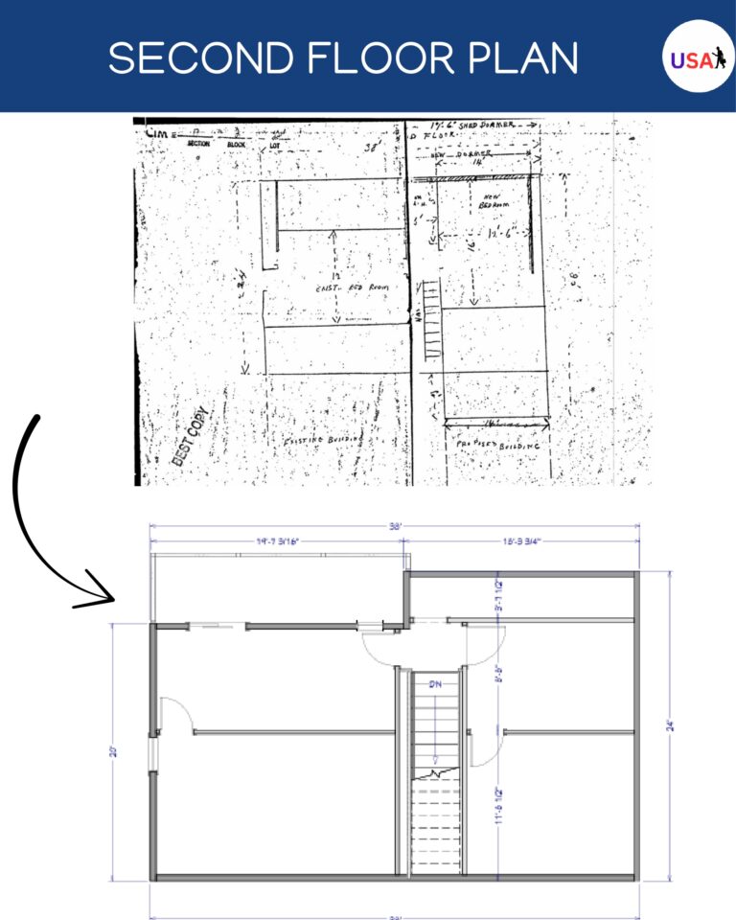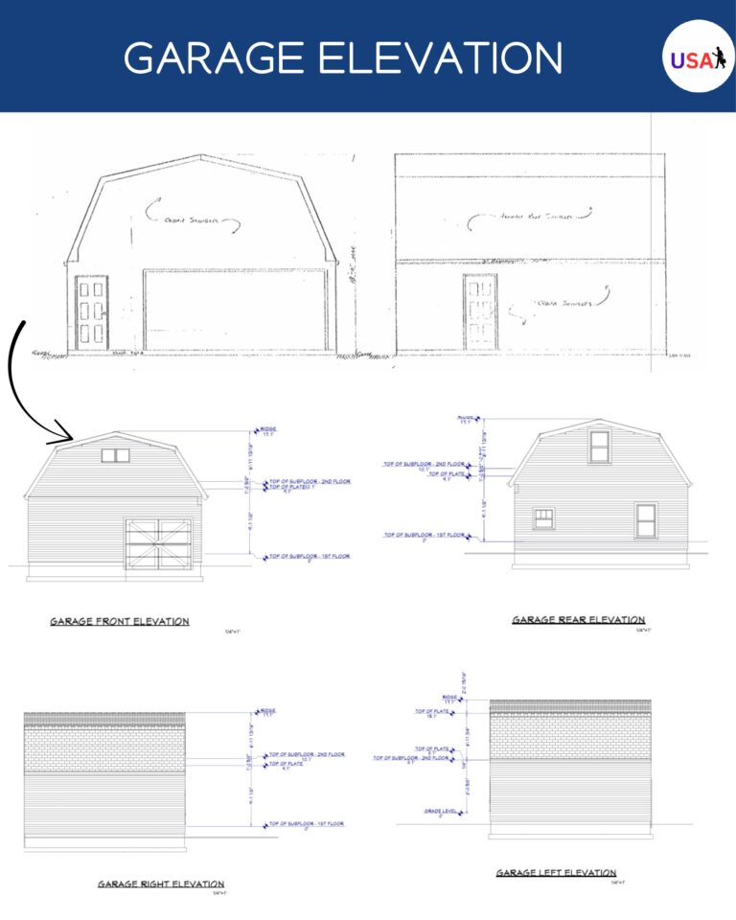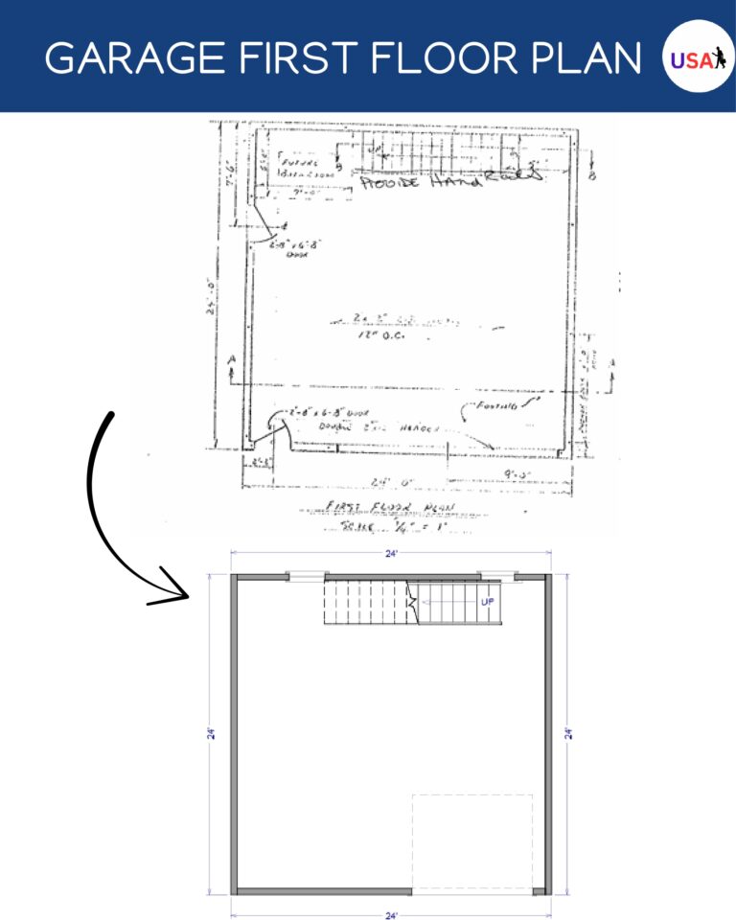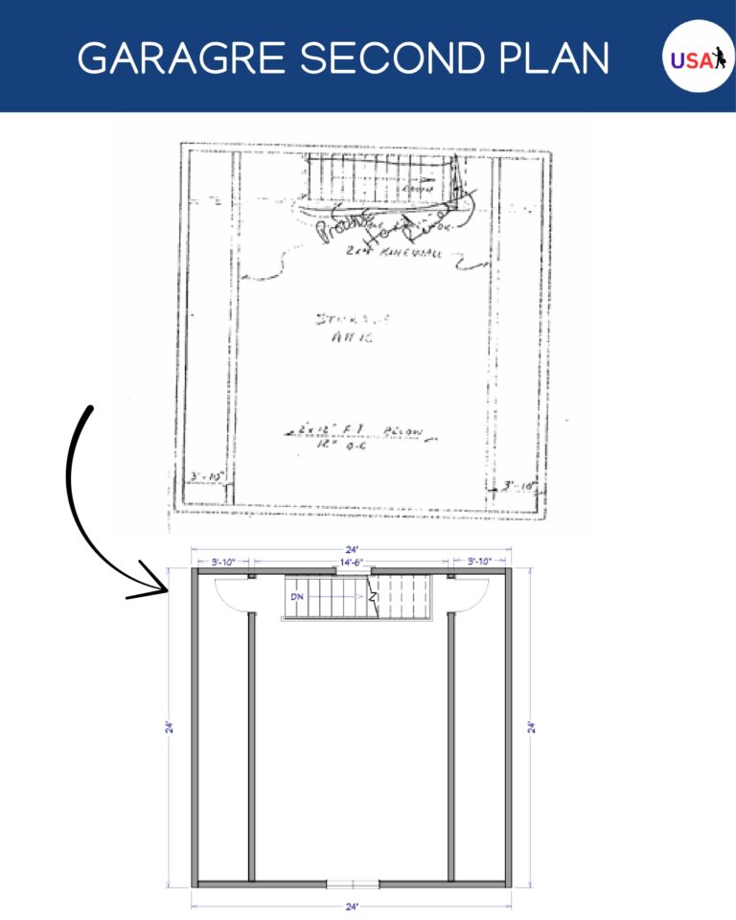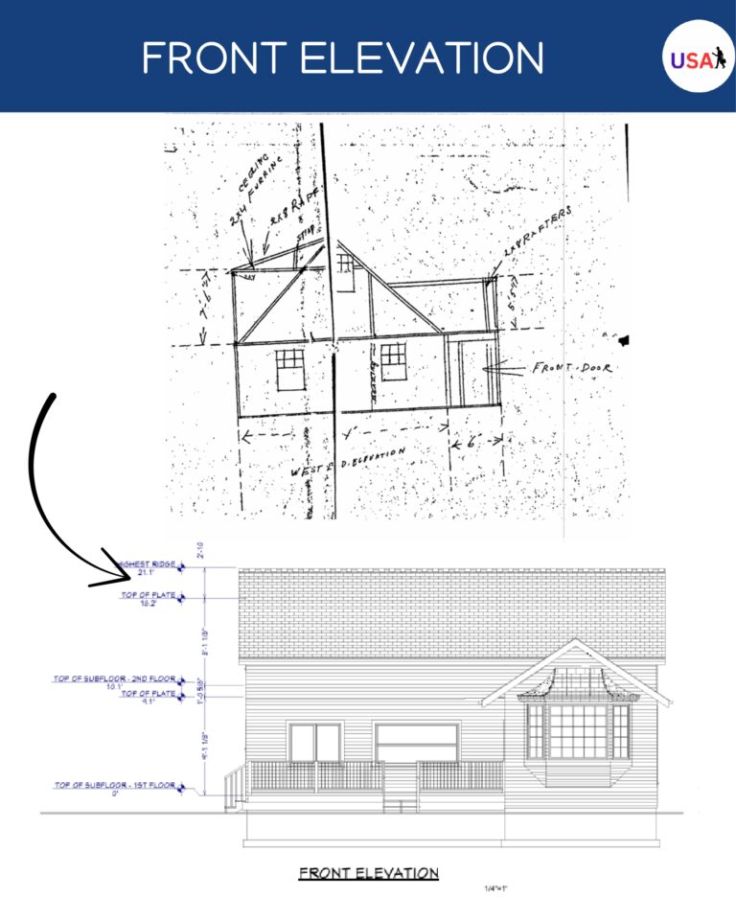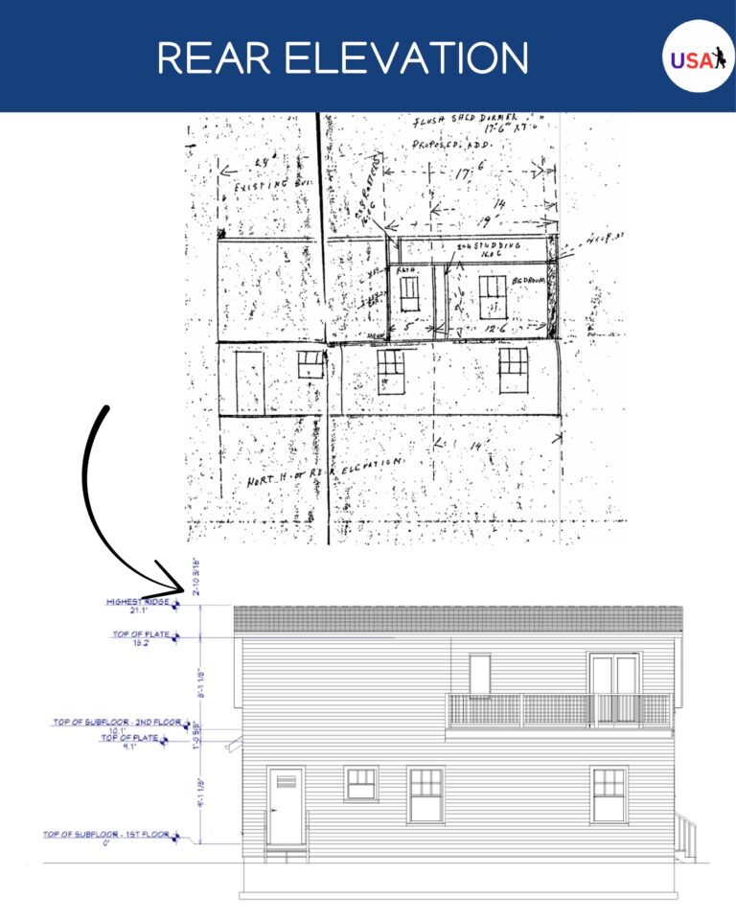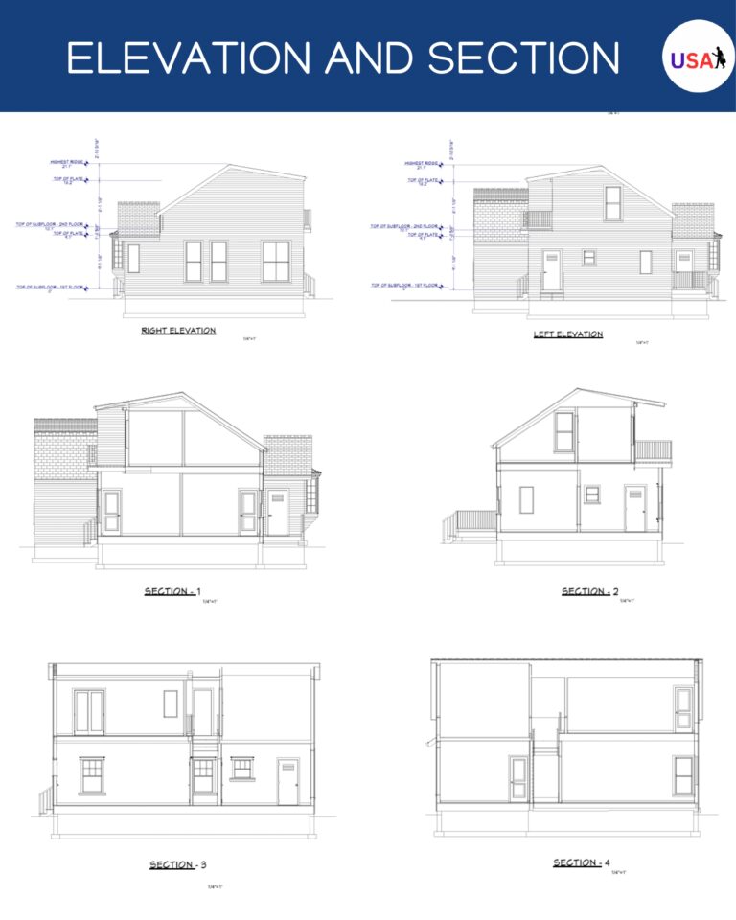Foundation Plan Architecture: From Hand-Drawn Records to Permit-Ready Precision
Project Overview: Legacy Layouts to Modern Compliance
Unified Studio Architect was brought in to develop a full architectural set—including precise foundation and elevation plans—for a residential property based on outdated and incomplete hand-drawn documents. The project required translating legacy records into fully dimensioned, code-aligned drawings that could support a building permit application.
This effort showcases our expertise in foundation plan architecture, where we move from conceptual or fragmented inputs into full architectural clarity ready for contractor execution, city plan review, and homeowner confidence.
Step 1: Analyzing Existing Conditions and Source Materials
The only source materials for this project were:
Hand-drafted sketches with limited dimensions
Faded, non-to-scale elevations
Inconsistent annotations across pages
We began by assessing all existing artifacts and performed spatial cross-checking to:
Identify key structural features: load-bearing walls, pier locations, and footprint outlines
Establish floor-to-floor alignment and vertical consistency
Determine accurate proportions based on field notes and site assumptions
This process formed the backbone of a new digital as-built model.
Step 2: Reconstructing the Foundation Plan for Engineering Coordination
Once we verified the base layout, we reconstructed a clear, annotated foundation plan to include:
Footing Locations & Sizes: Continuous and spread footings with reinforcement specs
Stem Walls and Piers: Height, width, spacing, and reinforcement shown
Slab and Grade Beams: Thickness, control joints, and insulation requirements annotated
Anchor Bolt Details: Spacing, embedment, and connection notes aligned with local seismic and wind loading codes
Elevations and Step-Downs: Marked to indicate slope conditions and transitional grades
This foundation plan became the primary coordination document for the structural engineer and contractors.
Step 3: Full Floor Plan Redrafting with Dimensional Precision
We developed both first and second floor plans using the foundation layout as a structural base. Key highlights:
Wall Placements: Interior partitions and exterior framing aligned with footing supports
Room Dimensions: Scaled and dimensioned from framing edge to edge
Openings and Fenestrations: Windows and doors located to match both architectural intent and structural feasibility
Stair Integration: Stairwells dimensioned with riser/tread breakdown and headroom clearances
Fixture Layouts: Bathrooms and kitchens laid out to support plumbing routing and user comfort
We ensured all clearances and circulation met International Residential Code (IRC) requirements.
Step 4: Developing Exterior Elevations for Design and Compliance
To complete the architectural picture, we produced four elevations:
Front Elevation: Showing symmetry, trim work, window alignment, and porch features
Rear Elevation: Included exit access, step-downs, and slope interface
Left and Right Side Elevations: Showed vertical transitions, material joints, and window rhythms
Each elevation was drawn to scale with:
Roof slopes and ridgeline heights
Eave projections and gutter lines
Trim types and siding breaks
Window heights relative to finished floor
These elevations helped the client visualize the final build while satisfying city zoning aesthetics.
Step 5: Garage Foundation and Architecture
As the project included a detached garage structure, we developed a parallel architectural set featuring:
Garage Foundation Plan: Footing layout, slab details, and stem wall notes
Garage Floor Plan: Vehicle clearance, storage, and access stairs
Garage Elevations: Roof pitch, door openings, venting, and siding treatments
Garage Section View: Height clearances, framing assembly, and insulation locations
This ensured both functional utility and design consistency with the main house.
Deliverables: Complete, Permit-Ready Architecture Set
Unified Studio Architect delivered the following for permit submission:
Digitally redrafted foundation plan architecture for both main house and garage
Full as-built floor plans with wall, window, and plumbing layouts
Front, rear, and side elevations drawn to scale with finish details
A dedicated garage plan set with coordination across structural and aesthetic lines
Annotation packages and dimensions suitable for engineers, builders, and plan reviewers
Results: Clarity, Compliance, and Construction Confidence
This project demonstrates how our foundation plan architecture process solves legacy challenges:
Converting incomplete sketches into submission-ready plans
Aligning building systems across floors and structures
Documenting key elevation and structural details to satisfy code and contractors
The final drawing set allowed for:
Smooth structural engineering collaboration
Fast-track submission to city building departments
Accurate cost estimating and builder mobilization
Need to upgrade old drawings into accurate architectural documents? Unified Studio Architect offers full-service foundation plan architecture tailored to residential, code-compliant success.

