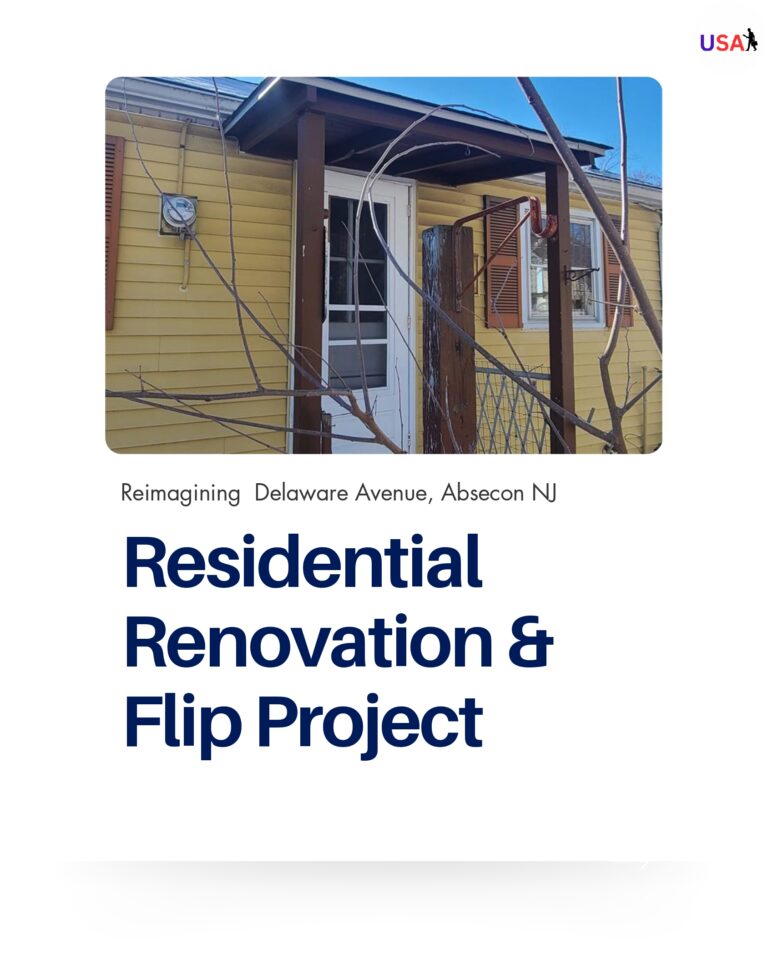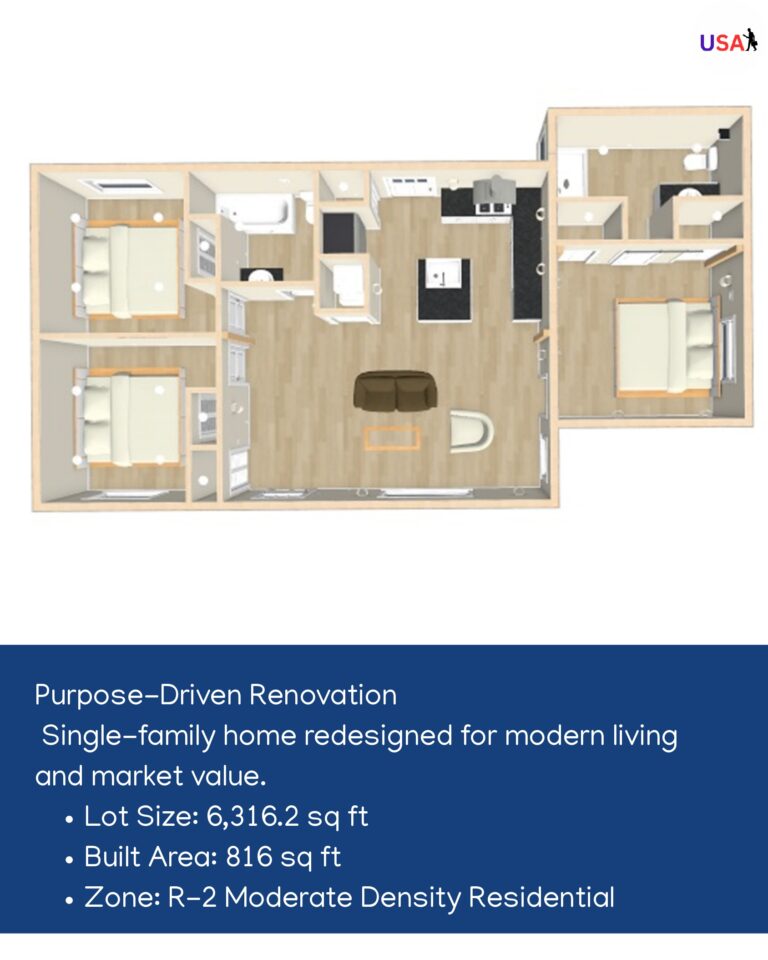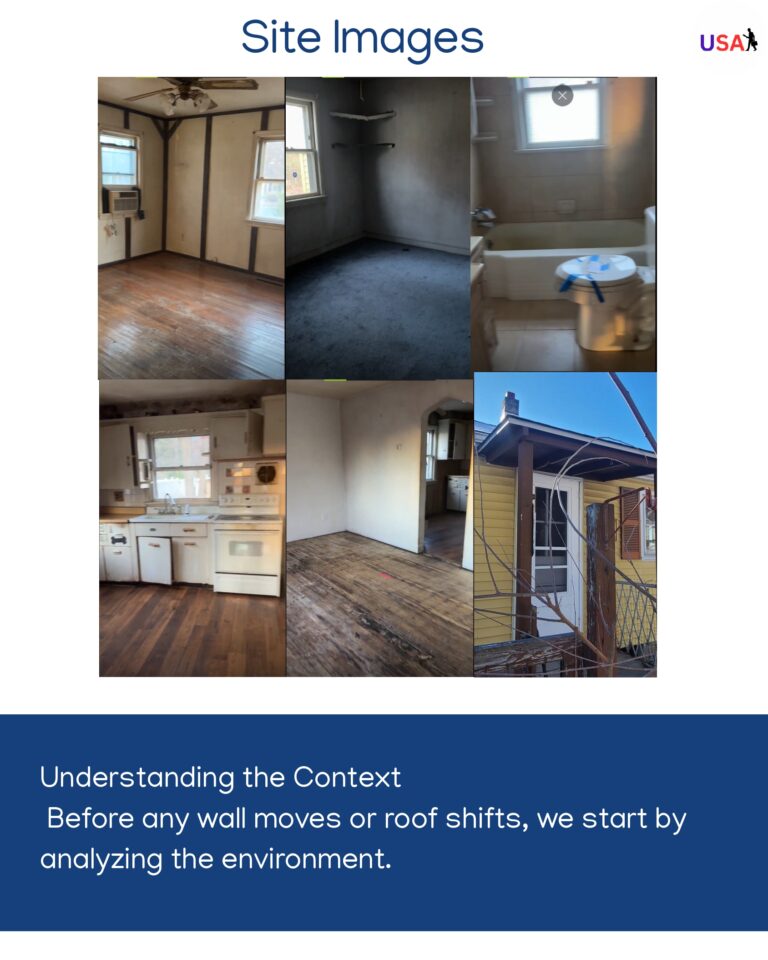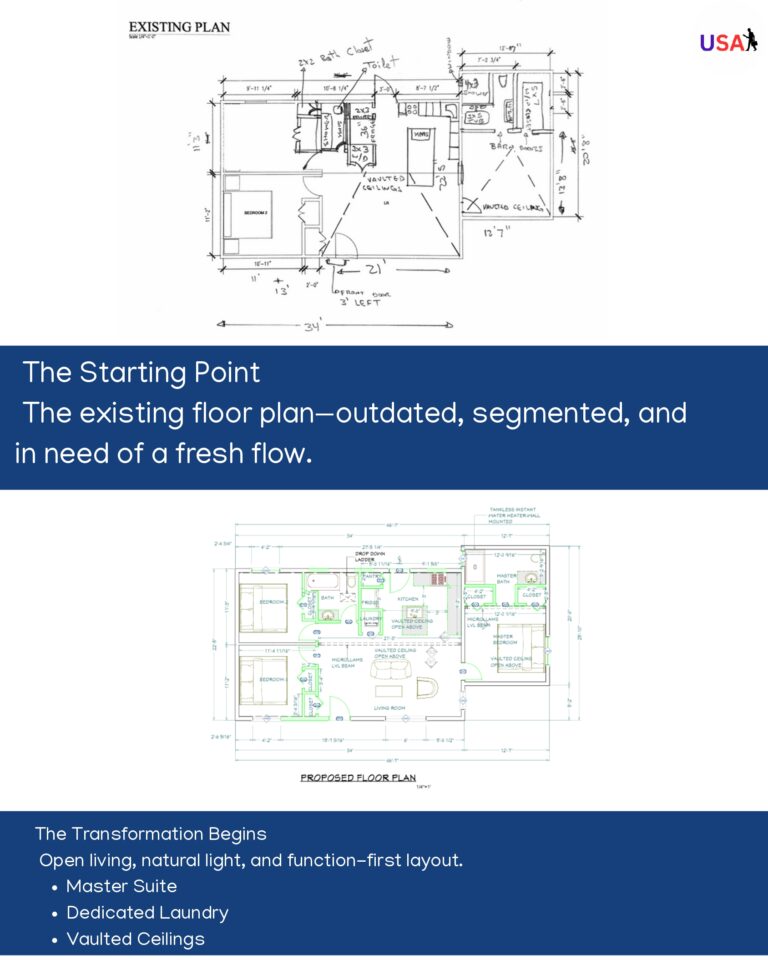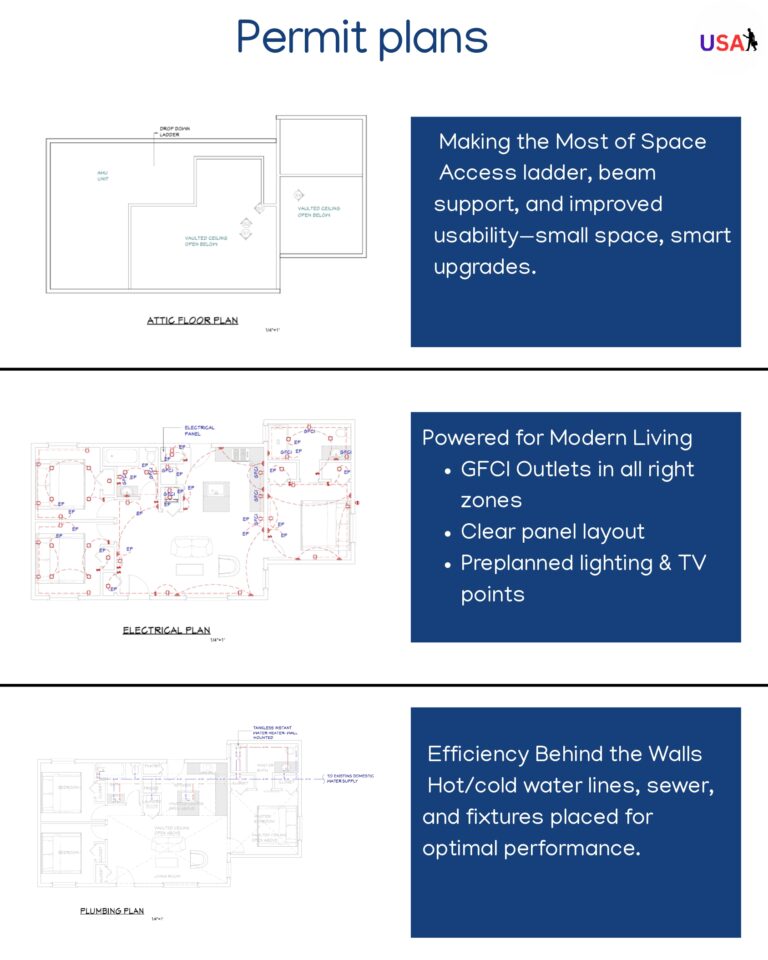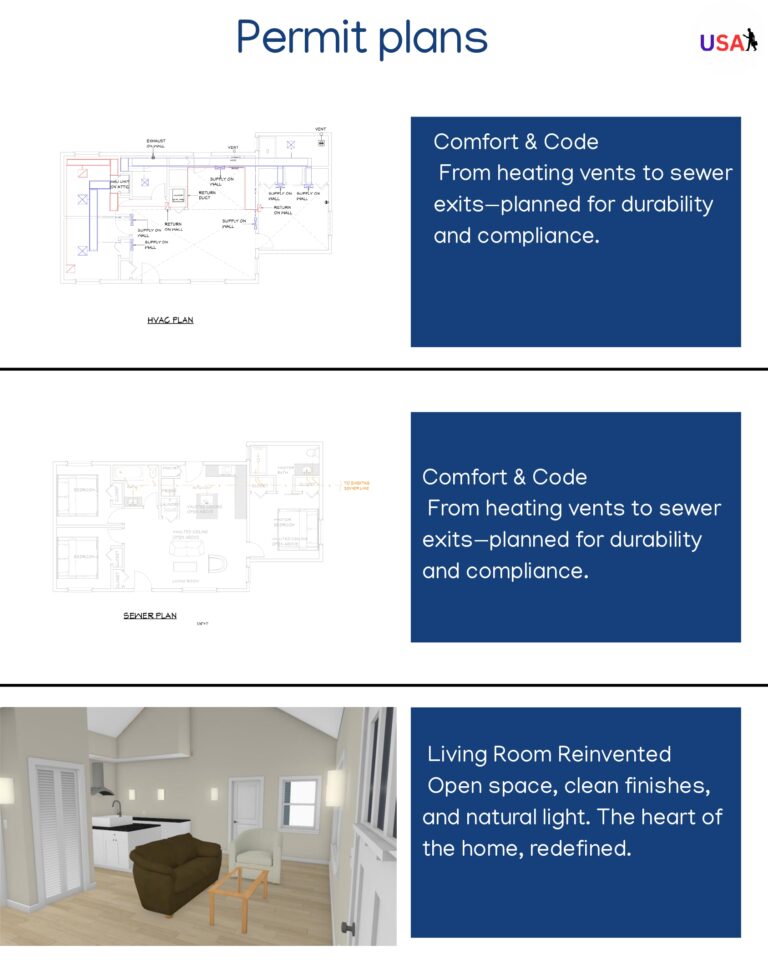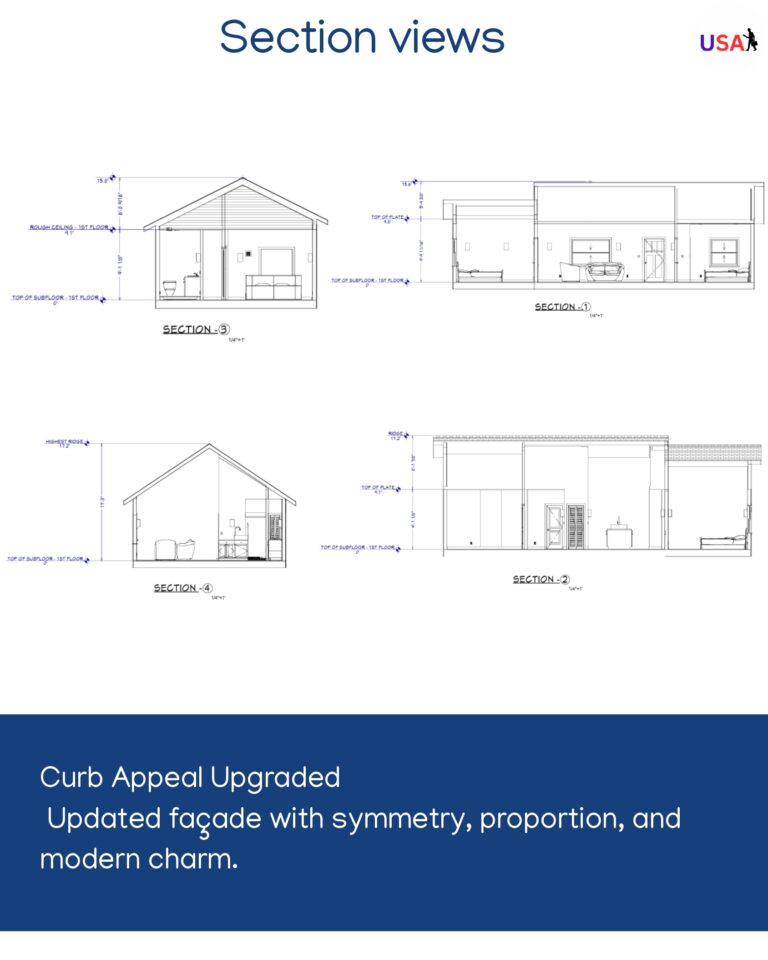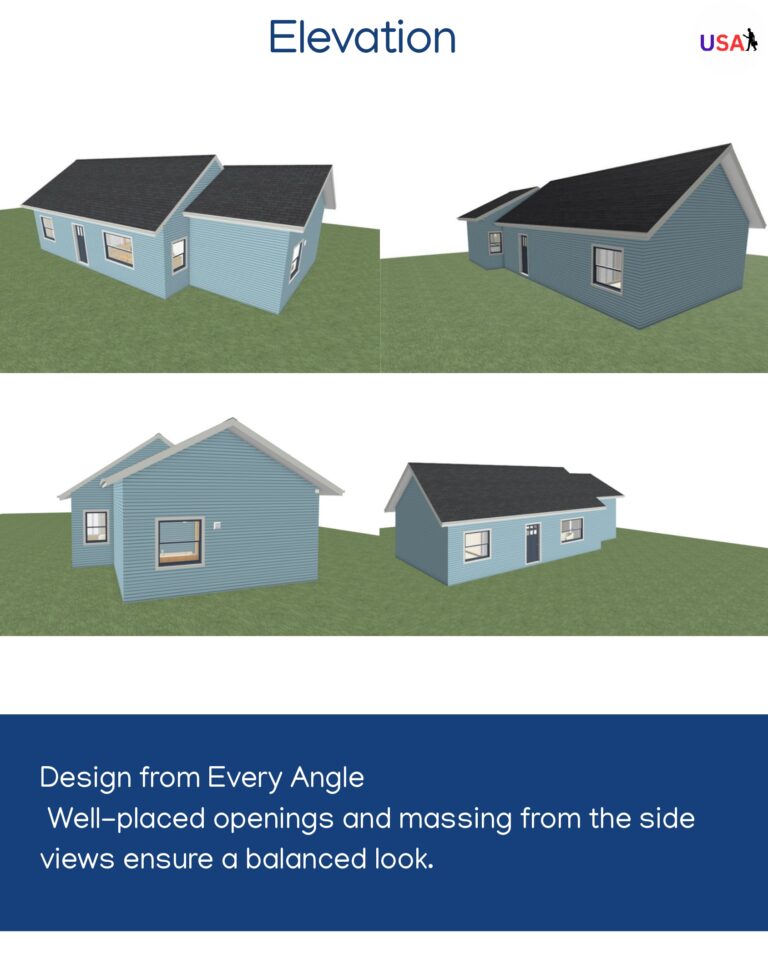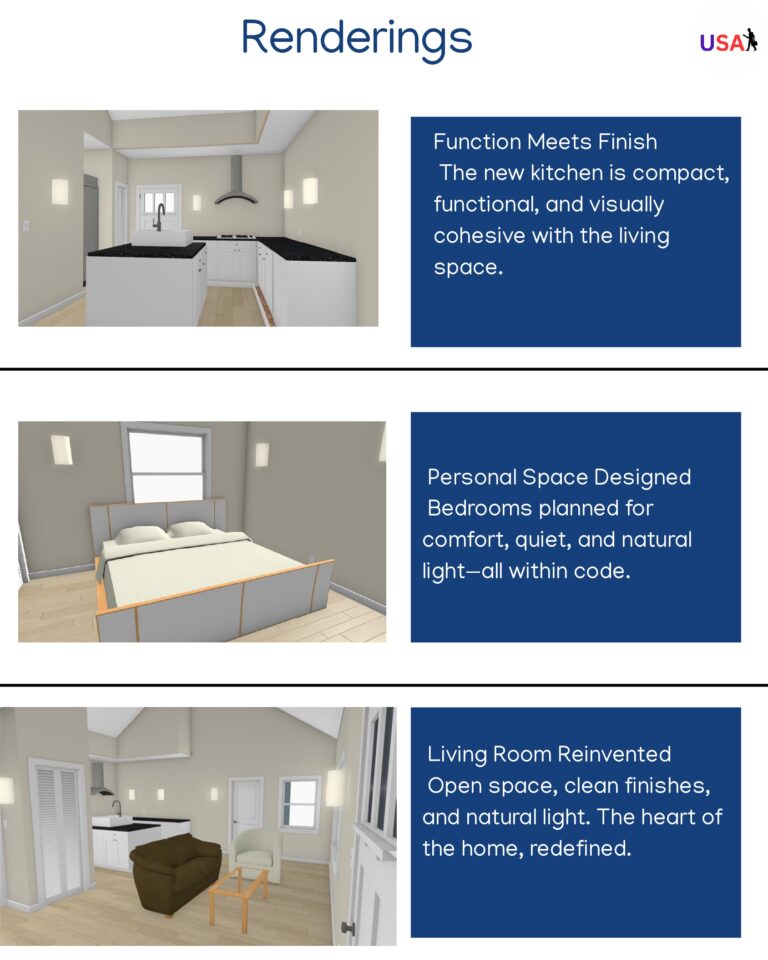Residential Renovation Architecture for Flip Projects: Purpose-Driven Design That Adds Value
Project Overview: Reimagining a Home with Purpose
This project highlights Unified Studio Architect’s approach to residential renovation architecture—transforming a single-family home into a modern, code-compliant, and market-ready asset. The original structure was a segmented 816 sq ft residence on a 6,316.2 sq ft lot, located in an R-2 moderate density residential zone.
Our goal was to increase market value, maximize livability, and meet all residential permit standards for a successful flip.
Contextual Awareness Before Design
Before any design work, we began by analyzing the site and environmental context:
Existing setbacks, lot shape, and zoning rules
Orientation for natural light and privacy
Access for utilities and drainage
This phase set the stage for a design that was not only beautiful but also feasible and compliant.
The Starting Point: Segmented and Outdated
The original home featured a compartmentalized floor plan that limited flow, light, and utility. It lacked dedicated service areas like a laundry room or master suite—key features for today’s buyers.
The Architectural Transformation
Our residential renovation architecture team restructured the layout for:
Open Living: Kitchen, dining, and living integrated into a spacious, welcoming core.
Natural Light: Strategic window placement enhanced brightness throughout.
Master Suite: A new layout created a restful bedroom with private bath.
Dedicated Laundry: Space-saving design added modern convenience.
Vaulted Ceilings: Maximized vertical volume for a feeling of openness.
Smart Upgrades in a Small Footprint
With just over 800 sq ft of built space, every inch had to work hard:
Access Ladder: Introduced for loft/storage with structural beam support
Efficient Utilities: Hot/cold water lines, sewer lines, and fixtures rerouted for performance
Electrical Upgrades: GFCI outlets, planned lighting points, and TV-ready wall plates
Mechanical and Plumbing Planning
From sewer exits to venting routes, the design anticipated future maintenance and ensured system performance. Our architectural documents covered:
HVAC vent locations
Plumbing fixture details
Energy-efficient layout
This forward-thinking planning helped streamline inspections and reduce future retrofit costs.
Living Room and Kitchen Redefined
The redesigned living area became the visual and functional heart of the home:
Open Plan Layout: Promoted better circulation and connection
Cohesive Finishes: Materials and colors chosen to blend with the kitchen
Updated Fixtures: Enhanced usability and aesthetics
The compact kitchen included functional cabinetry and efficient appliance placement without overwhelming the living space.
Bedrooms: Personal Comfort by Design
Each bedroom was planned for:
Quiet and privacy
Ample natural light
Proper egress and code-compliant clearances
These intimate, comfortable spaces supported the overall livability of the compact home.
Curb Appeal and Exterior Improvements
No flip is complete without visual impact from the street. Our renovation architecture included:
Modern Façade: Clean lines and symmetry for a welcoming presence
Proportioned Elevations: Balanced massing across front and sides
Updated Entry Sequence: Enhanced first impression and usability
Side elevations and sections were developed to maintain visual integrity from all angles.
Final Outcome: A Flip That Functions and Sells
The result was a high-performing, attractive home ready for listing and resale:
Permit-ready architectural drawings
Fully coordinated electrical, HVAC, and plumbing plans
Photorealistic renderings for marketing and client assurance
This case exemplifies how expert residential renovation architecture elevates a flip project from a basic remodel to a profitable, design-forward investment.
Looking to renovate and flip with intention? Unified Studio Architect delivers design that builds value.

