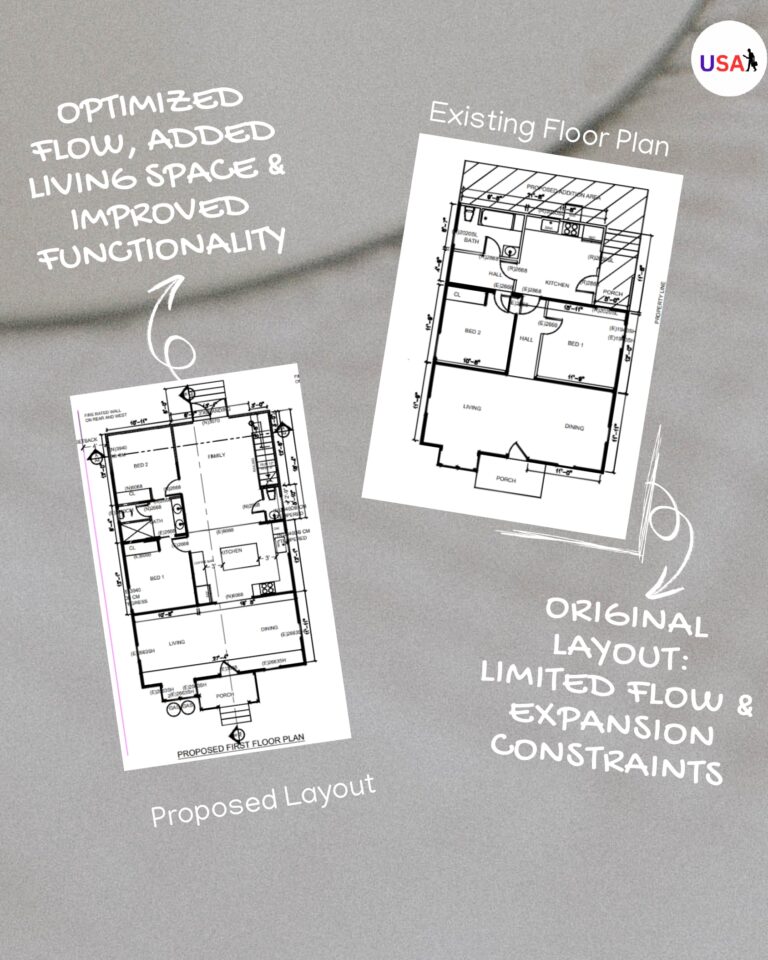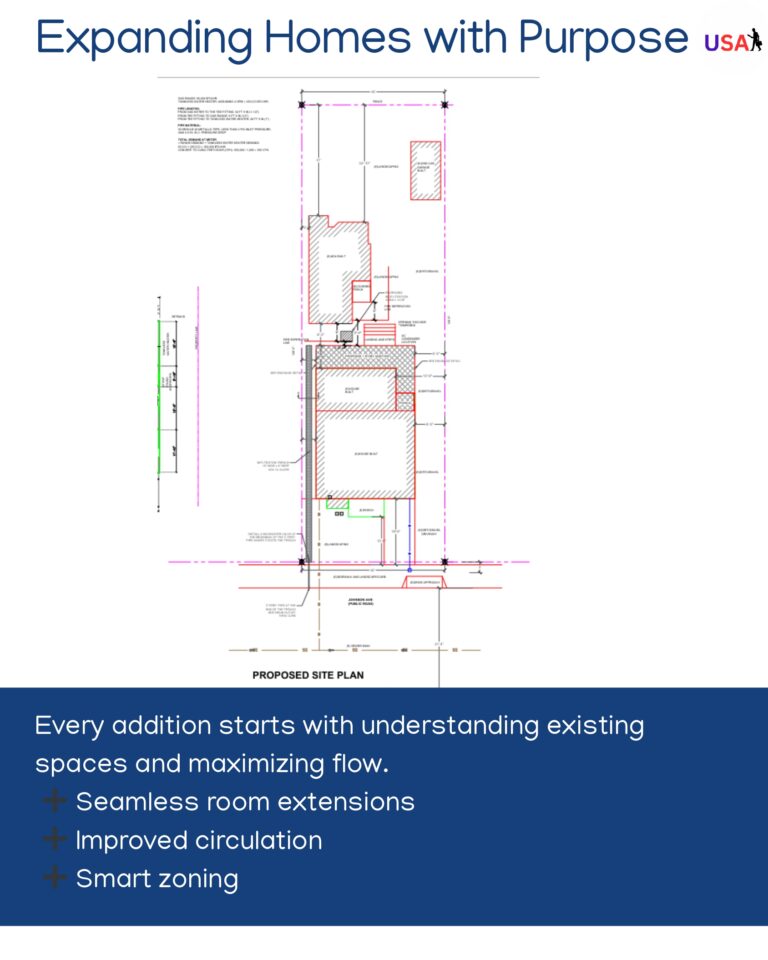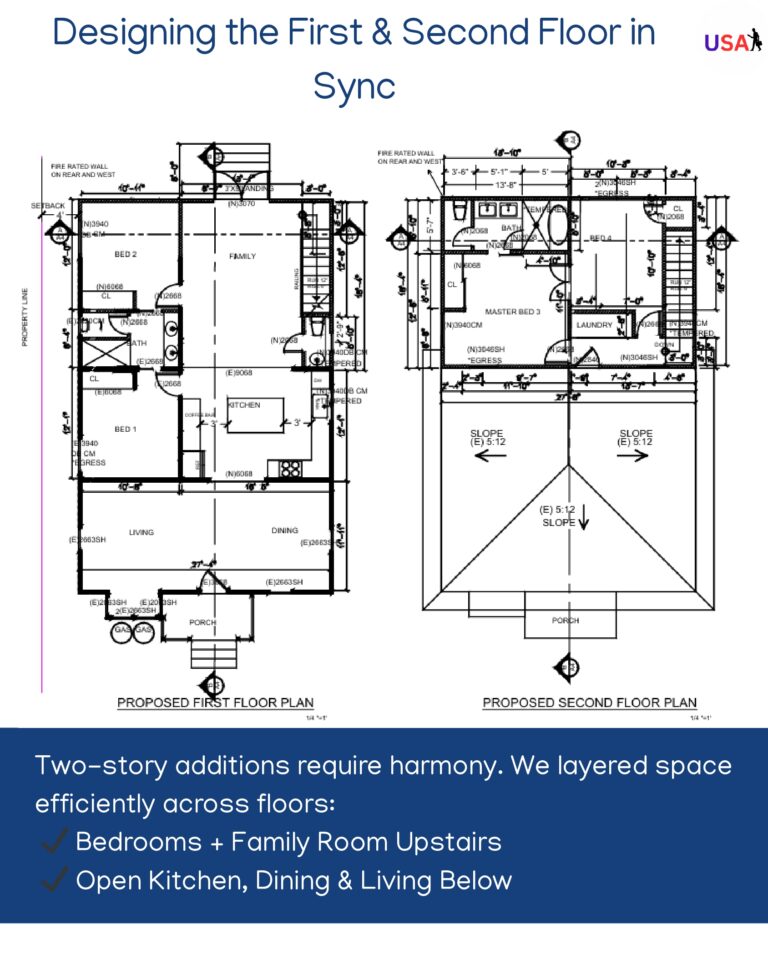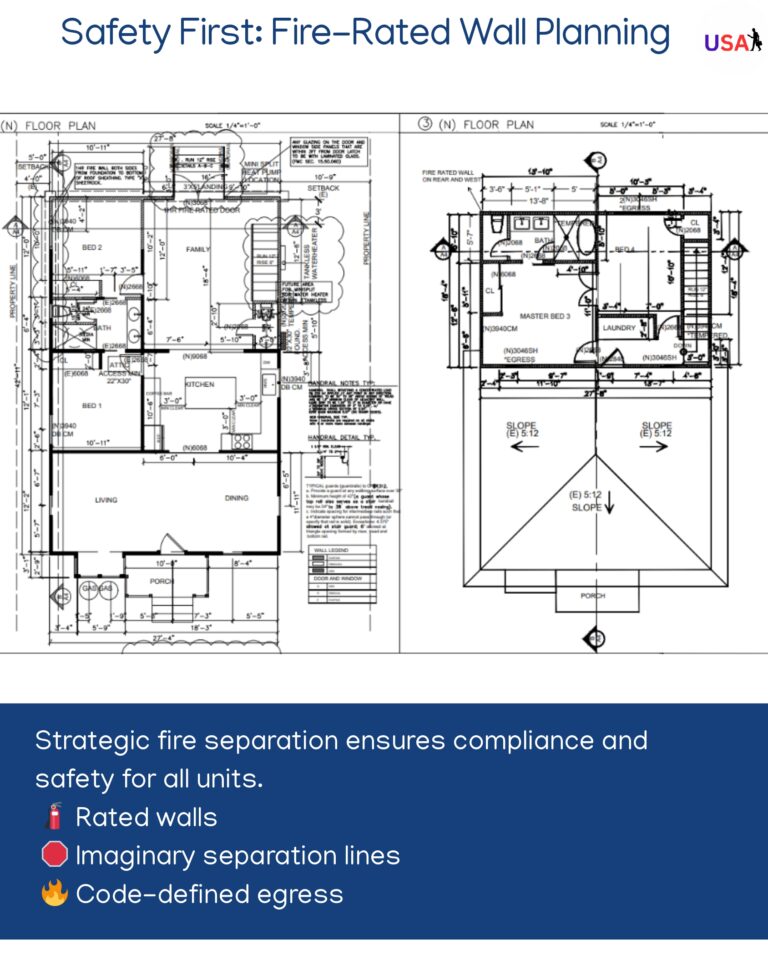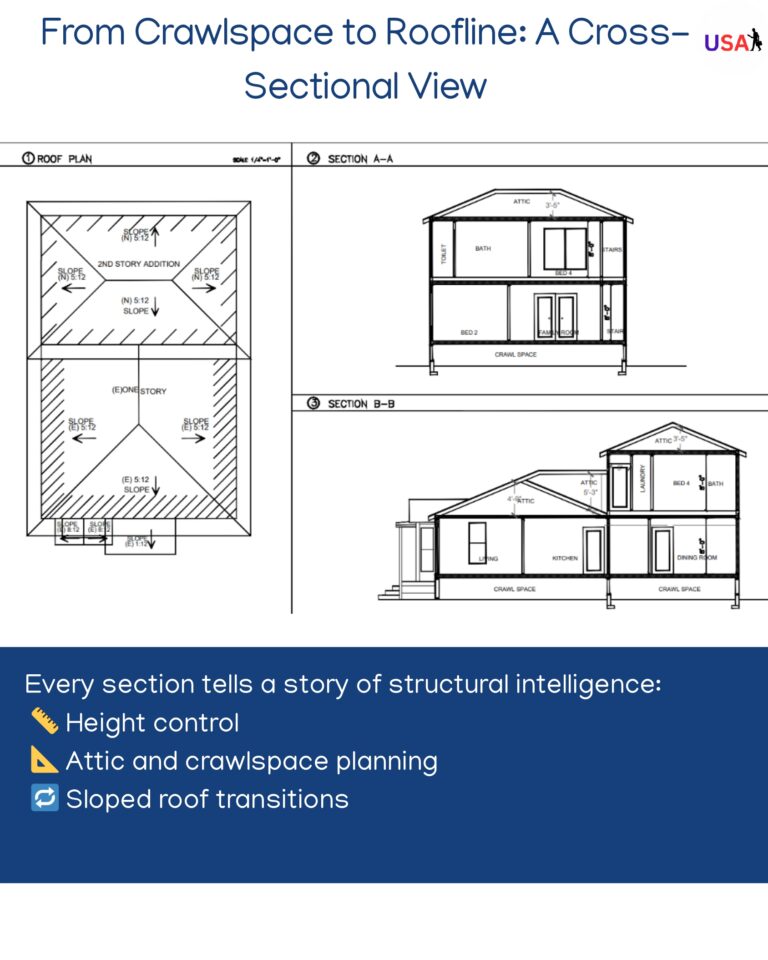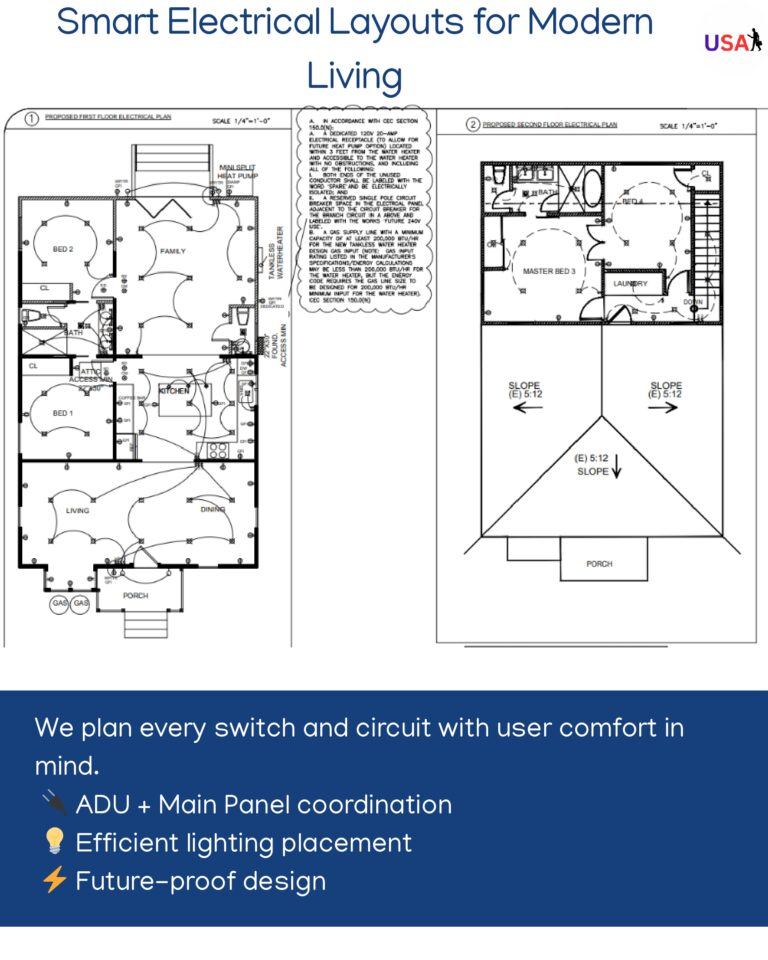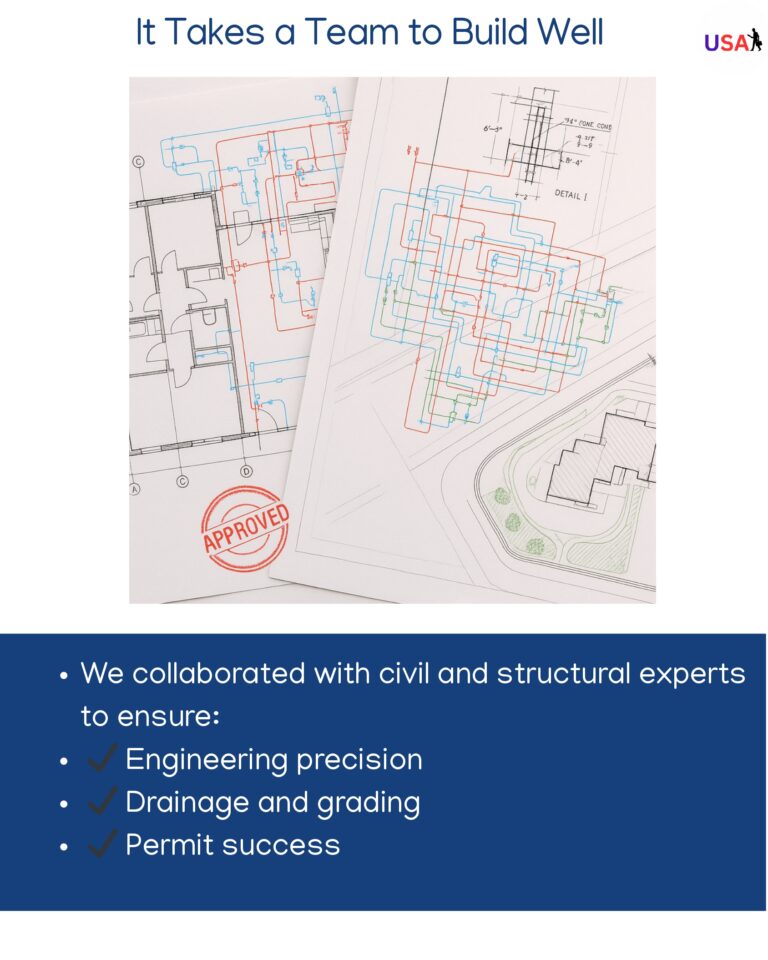Smart Residential Addition Architecture in Austin: Function, Flow, and Permit Compliance
Project Overview: Transforming an Unfinished Vision into a Permitted Reality
This case study demonstrates Unified Studio Architect’s expertise in smart residential addition architecture through a project in Austin, TX. The client approached us with an unfinished home expansion and outdated plans. Our task was to take over the project, rework it to meet modern living standards, and achieve approval from the Serene Hills Homeowners Association (HOA) and the Design Review Committee (DRC).
Our objective: deliver a full, buildable, and code-compliant permit set while enhancing livability, circulation, and flow.
Challenge: Outdated Design and Expansion Constraints
The original plan limited spatial flexibility and offered poor circulation. Several challenges needed addressing:
Inefficient layout with segmentation
Insufficient fire-rated separations
Lack of alignment with updated design regulations
Incomplete electrical coordination
We approached the problem with a holistic redesign strategy, balancing functionality with code precision.
Phase 1: Understanding the Existing Plan
We began by analyzing the original footprint and spatial connections:
Identified bottlenecks in room flow
Mapped existing structural load paths
Noted constraints on vertical and horizontal expansion
From this foundation, we proposed a layout focused on flow, flexibility, and the client’s expansion goals.
Phase 2: Reimagining Flow and Zoning
Our proposed redesign prioritized seamless room transitions:
Open Living, Dining & Kitchen Core: On the first floor to establish a social nucleus
Bedroom and Family Room Stacking: Placed upstairs to isolate private functions
Zoning Efficiency: Clear divisions between public and private zones, enabling comfort and privacy
This design enhanced the home’s livability without increasing complexity for builders.
Phase 3: Fire-Rated Wall and Code Separation Strategy
Two-story additions bring code complexities. We planned:
Fire-Rated Walls: Per fire code, to separate critical spaces
Imaginary Separation Lines: In line with Austin code to delineate units or sections
Egress Planning: All rooms had compliant exits and safe passage during emergencies
By integrating fire safety from the beginning, we avoided rework at inspection.
Phase 4: Structural and Sectional Intelligence
Structural planning informed our roofline, ceiling heights, and spatial transitions:
Attic and Crawlspace Optimization: Balanced insulation, air flow, and storage
Height Management: Avoided exceeding HOA height limits while maintaining spatial comfort
Roof Slope Transitions: Smooth, buildable, and aesthetically consistent
This level of sectional clarity enabled clear contractor coordination.
Phase 5: Electrical Layout Built for Modern Living
We upgraded the home’s electrical plans with:
Panel Coordination: Integrated the existing main and new ADU panels
Lighting Schemes: Efficient placement for visibility and mood
Future-Proofing: Allowances for additional circuits, EV charging, or solar tie-ins
Smart electrical design means fewer revisions and smoother inspections.
Phase 6: Interdisciplinary Collaboration
No successful residential addition happens in isolation. We collaborated with:
Structural Engineers: For lateral and vertical load safety
Civil Engineers: For grading, drainage, and site utility planning
Permit Officials: To preemptively address red flags
This approach ensured not just design excellence—but permit success.
Final Deliverables
Unified Studio Architect delivered:
A full architectural set with revised floor plans, sections, and elevations
Electrical, fire, and structural coordination documents
HOA-compliant height diagrams and roof pitch calculations
Cross-disciplinary construction details
Permit-ready documents formatted to City of Austin standards
Results: An Approved, Smart Residential Addition
With updated drawings and integrated systems, the project achieved:
HOA and DRC approval
Code-compliant architectural documentation
Build-ready clarity for all contractors
A visually cohesive and functionally optimized home expansion
This project reflects our belief that smart residential addition architecture isn’t just about adding space—it’s about adding value, safety, and flow.
Expanding your home in Austin or elsewhere? Unified Studio Architect turns complex additions into smooth approvals and stunning results.

