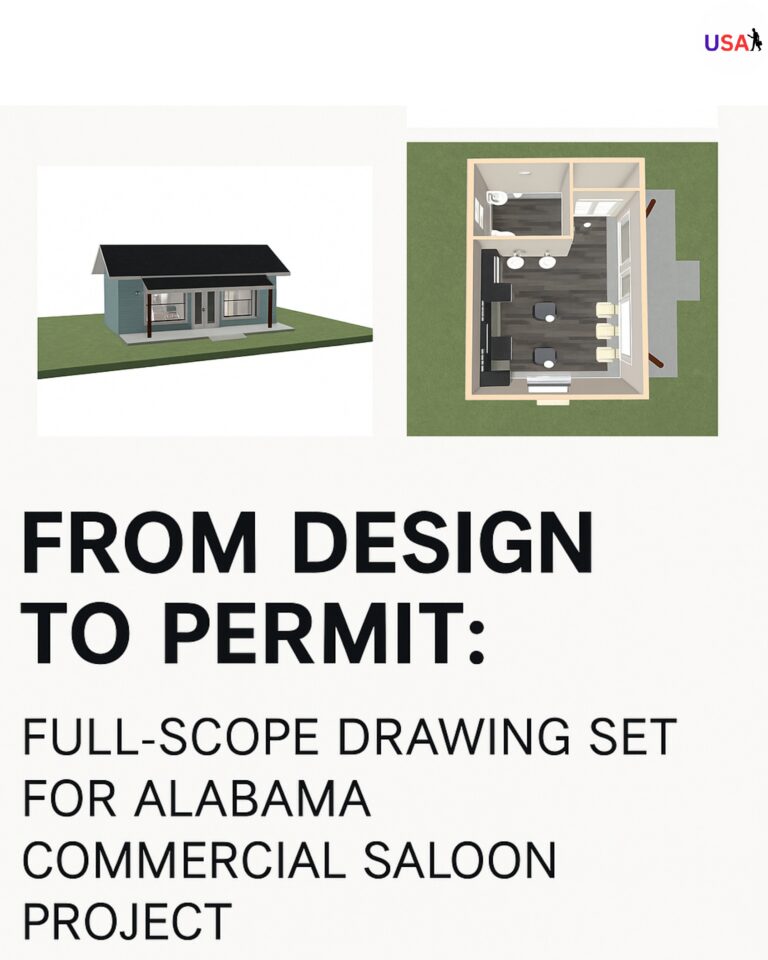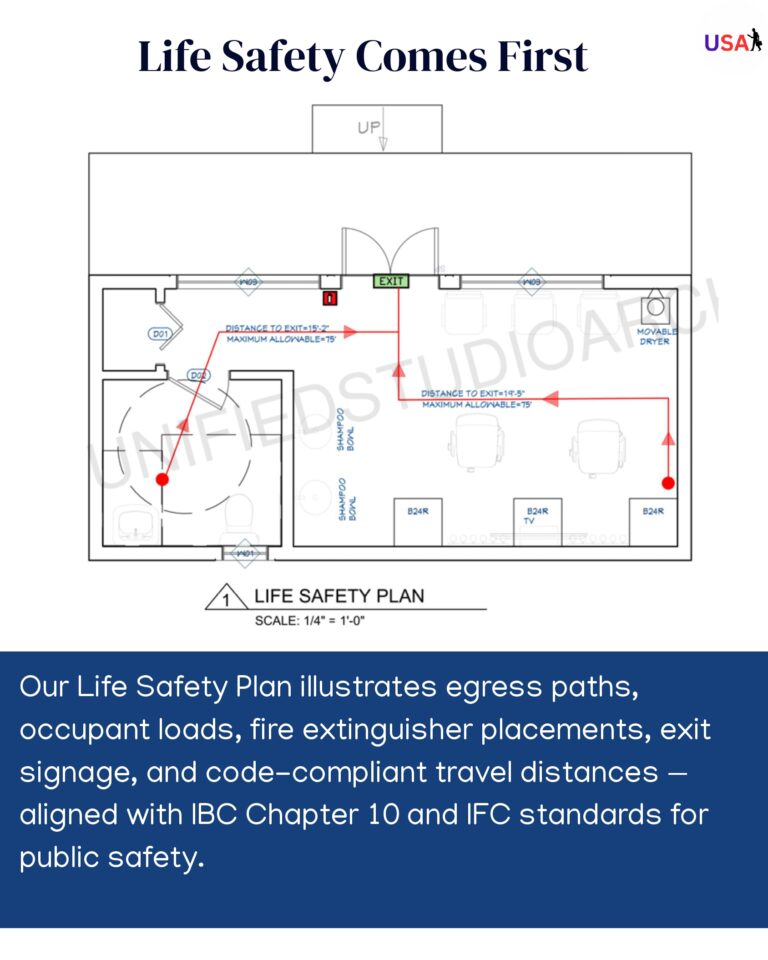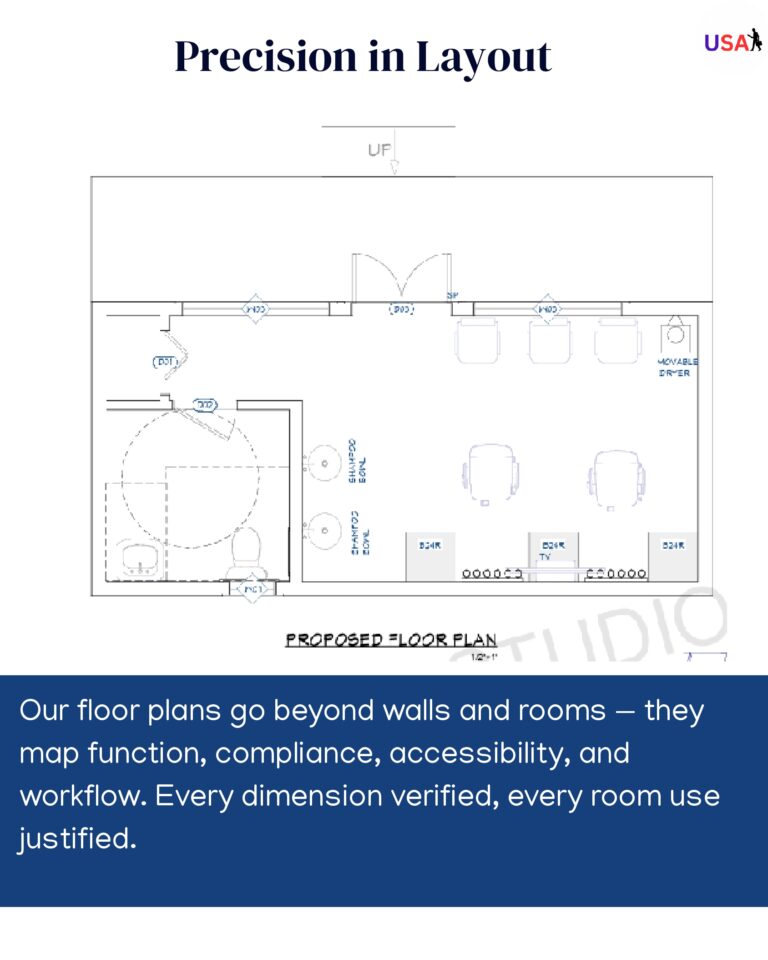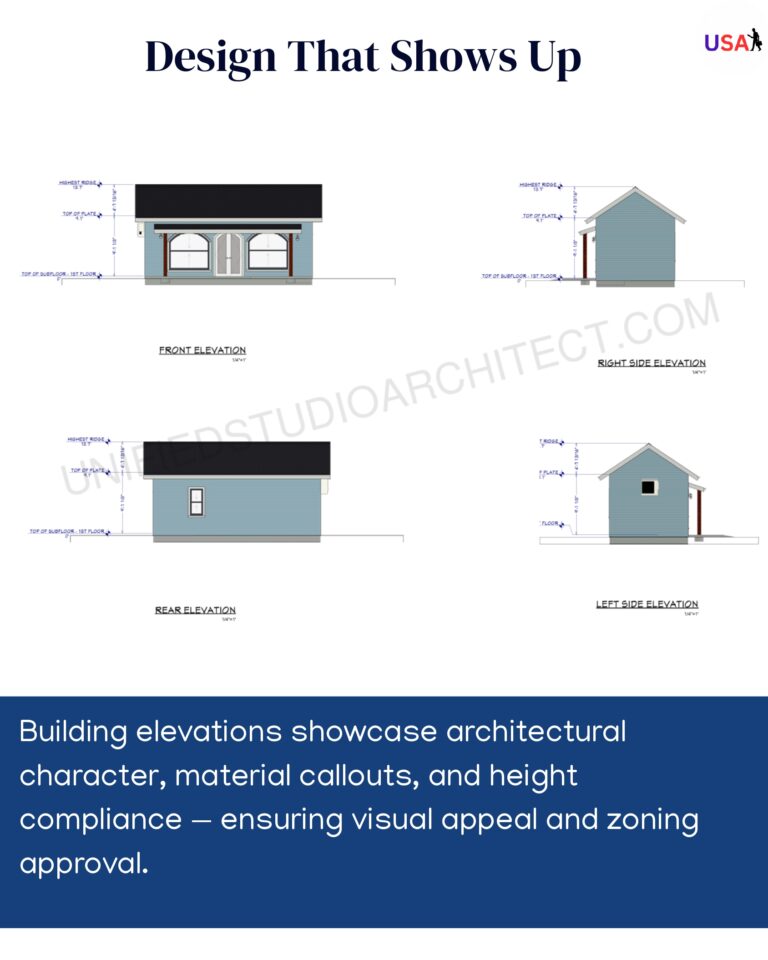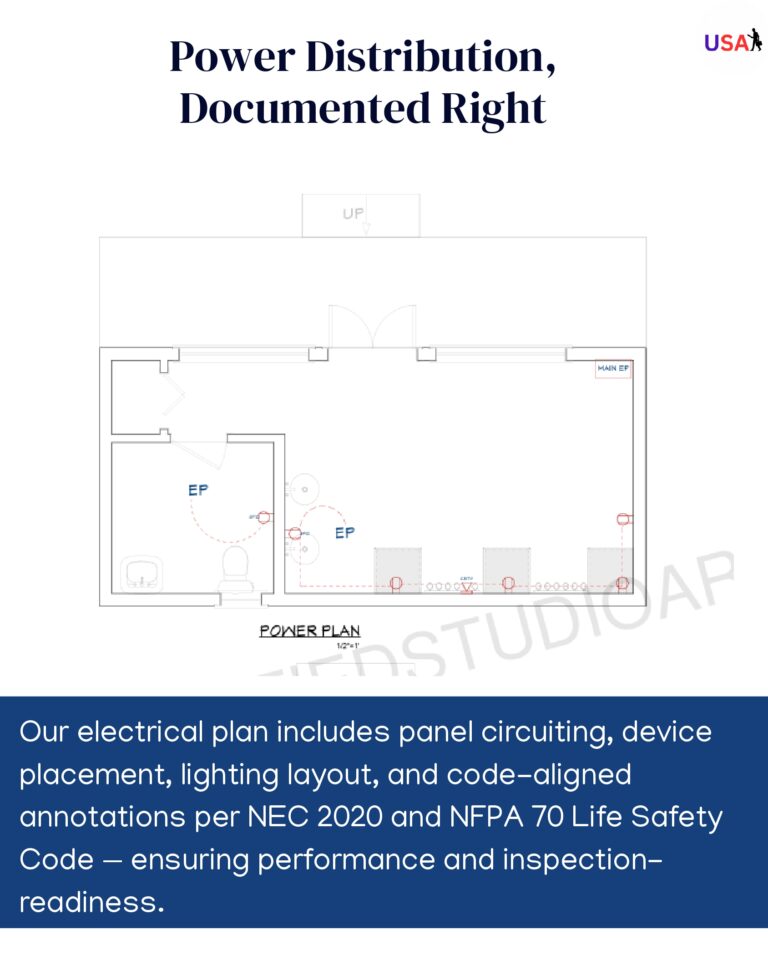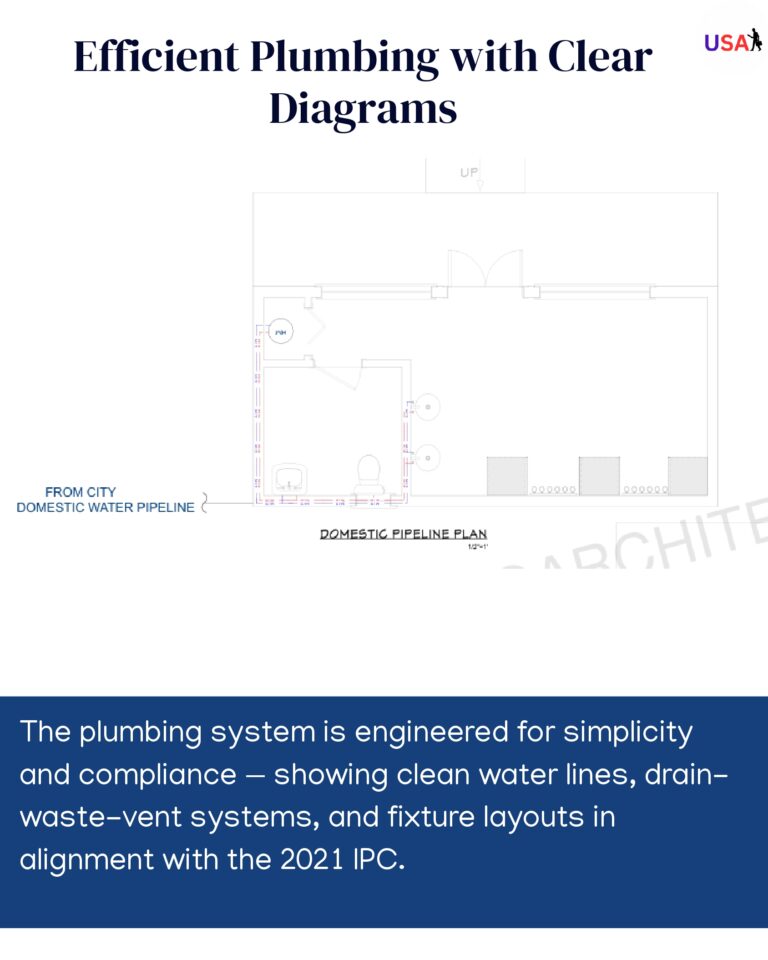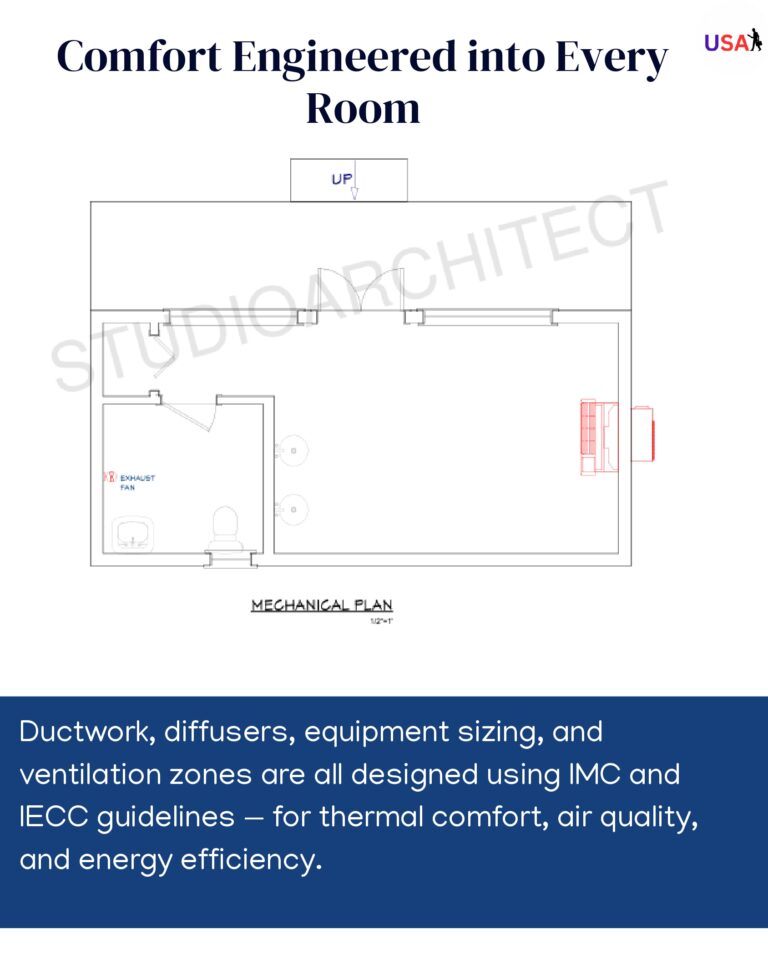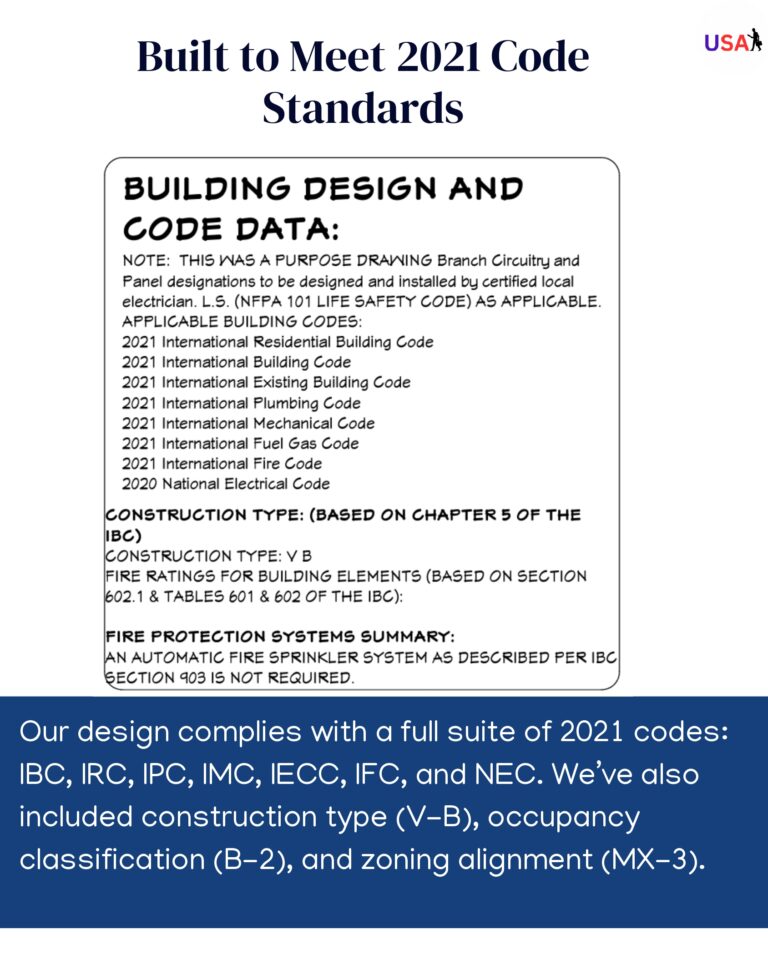Alabama Commercial Architecture: Code-Compliant, Permit-Ready Building Design
Project Overview: Full-Scope Alabama Commercial Architecture for Code and Compliance
Unified Studio Architect was commissioned to deliver full-scope, Alabama commercial architecture for a mixed-use facility in a regulated urban zone (MX-3). This project showcases our expertise in combining design precision, code compliance, and cross-discipline coordination to create a fully permit-ready commercial architectural set. The client needed design clarity, jurisdictional approval, and long-term operational functionality — and that’s exactly what we delivered.
Phase 1: Life Safety Planning and Code Navigation
Safety is non-negotiable in commercial architecture. Our life safety plan was the first critical step, integrating:
Egress Routes: Aligned with IBC Chapter 10 for minimum travel distances
Occupant Load Calculations: Based on room functions and square footage
Fire Extinguisher Placements: Mapped and noted per IFC
Exit Signage & Lighting: Clearly marked, code-compliant
This ensured the building was safe for use — and ready for fire marshal review.
Phase 2: Precision Floor Plans for Workflow and Compliance
Our floor plan development went beyond walls and dimensions. We focused on:
Functional Programming: Every space was defined by operational logic and occupancy type
Accessibility Integration: ADA-compliant door clearances, restrooms, and circulation widths
Efficient Space Use: Minimal wasted area and maximized usable square footage
Code Overlay: Every layout annotated to reference IBC/IRC standards
The result was a floor plan that worked on paper, in code review, and in real life.
Phase 3: Elevation Development with Zoning Compliance
Our architectural elevations balanced zoning expectations with brand identity:
Material Callouts: For visual harmony and fire-rating validation
Roofline and Height Diagrams: Showing compliance with MX-3 envelope constraints
Window and Door Alignment: Optimized for ventilation, views, and curb appeal
Color Strategy: Aligned with both municipal guidelines and commercial branding
These elevations were key for zoning approval and client presentation.
Phase 4: Electrical Design with NEC 2020 Standards
The electrical system was planned for both immediate functionality and long-term upgrades:
Circuit Planning and Panel Schedules: Per NEC 2020 guidelines
Lighting Layouts: Illuminance, controls, and emergency lighting
Device Locations: Balanced outlet placement for workstations, signage, and exterior lighting
Life Safety Integration: Grounded in NFPA 70 Life Safety Code requirements
This documentation supported plan review and provided a clear install path for contractors.
Phase 5: Plumbing Diagrams That Support Health and Efficiency
We developed plumbing documentation grounded in the 2021 International Plumbing Code (IPC):
Supply Line Layout: Clean water distribution mapped efficiently
Drain-Waste-Vent Diagrams: Clear routing to avoid system clogs or inspection failures
Fixture Plans: Strategically placed to support both client needs and ADA standards
This design streamlined mechanical planning while ensuring inspection success.
Phase 6: Mechanical Design for Air Quality and Comfort
Mechanical systems were engineered per IMC and IECC standards:
Duct Sizing and Routing: Ensured thermal balance across zones
Ventilation Strategy: Zoned air movement for occupancy types
Equipment Coordination: Proper unit sizing and locations
Energy Efficiency Compliance: Integrated with envelope insulation and control systems
Our focus on comfort helped future-proof the facility for tenant retention.
Phase 7: Full Code and Zoning Compliance
All designs were aligned with the latest 2021 code cycle:
IBC (International Building Code)
IRC (Residential Code, where applicable)
IPC (Plumbing)
IMC (Mechanical)
IECC (Energy)
IFC (Fire Code)
NEC (Electrical)
In addition, we adhered to:
MX-3 Zoning Standards
Type V-B Construction Classification
Occupancy Type B-2 Guidelines
This alignment made approval straightforward and predictable.
Deliverables and Results
Unified Studio Architect provided:
A full architectural and MEP permit set
Code-aligned documentation across all disciplines
A clear life safety narrative
Zoning-ready elevations and annotated floor plans
Installation-ready diagrams for field coordination
Final Outcome: Permit Success and Operational Clarity
The project passed permitting on the first cycle, with city reviewers praising the clarity and completeness of the documents. This case shows how smart, compliant Alabama commercial architecture can bridge code, construction, and commercial value.
Need permit-ready drawings for your commercial development in Alabama?
Unified Studio Architect delivers clarity, compliance, and coordination from concept to completion. Visit www.unifiedstudioarchitect.com or contact support@unifiedstudioarchitect.com to get started.

