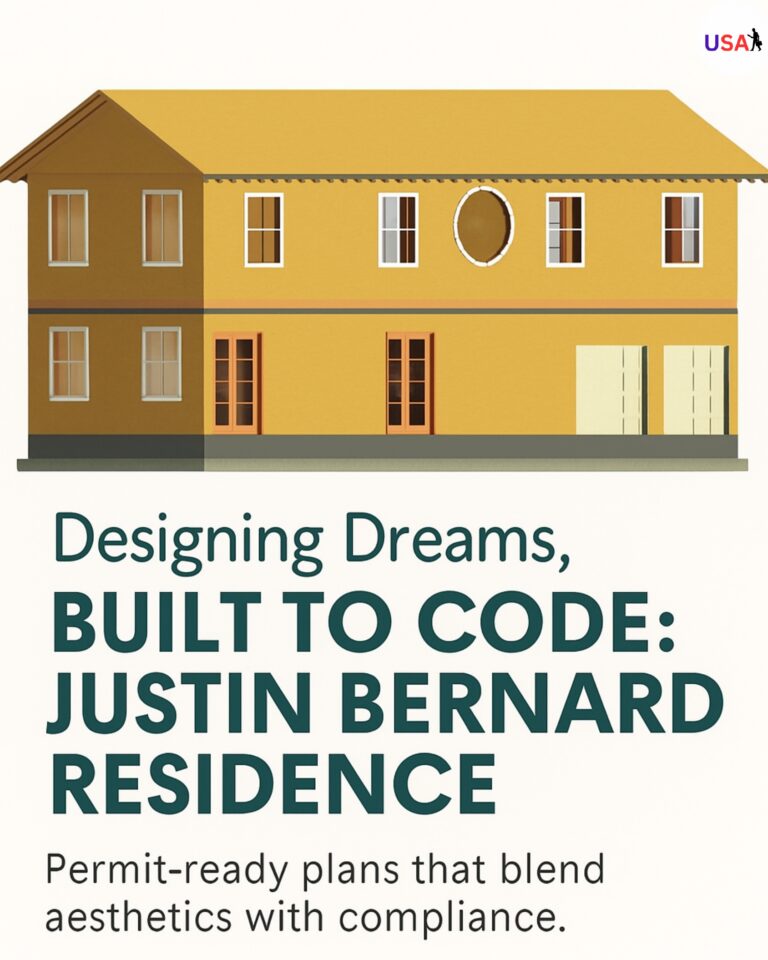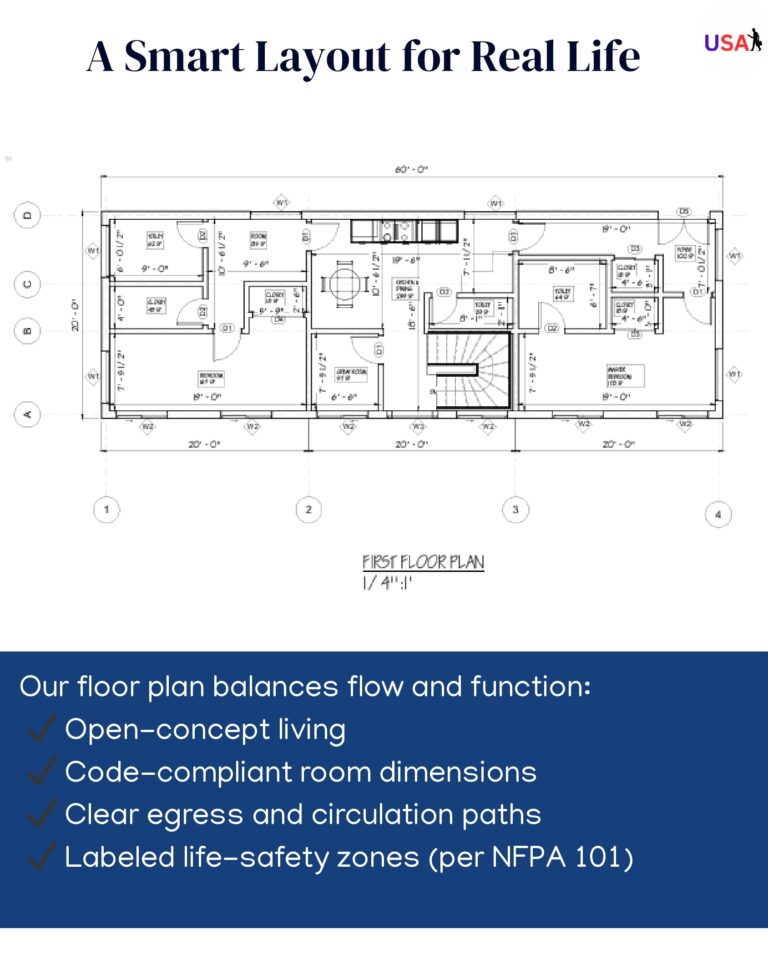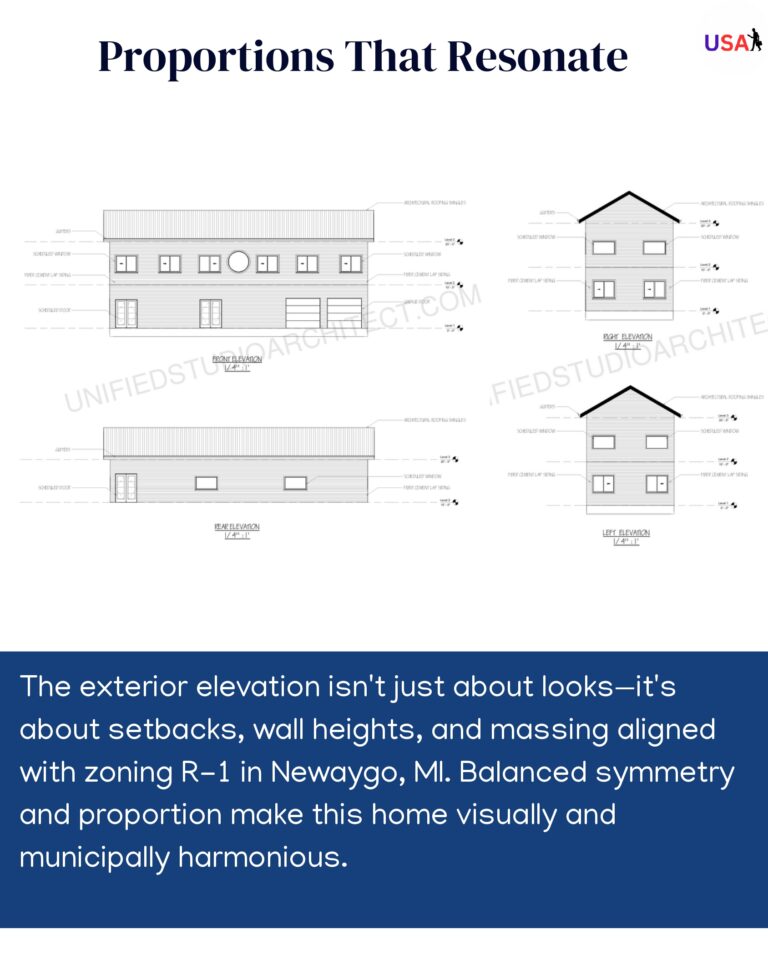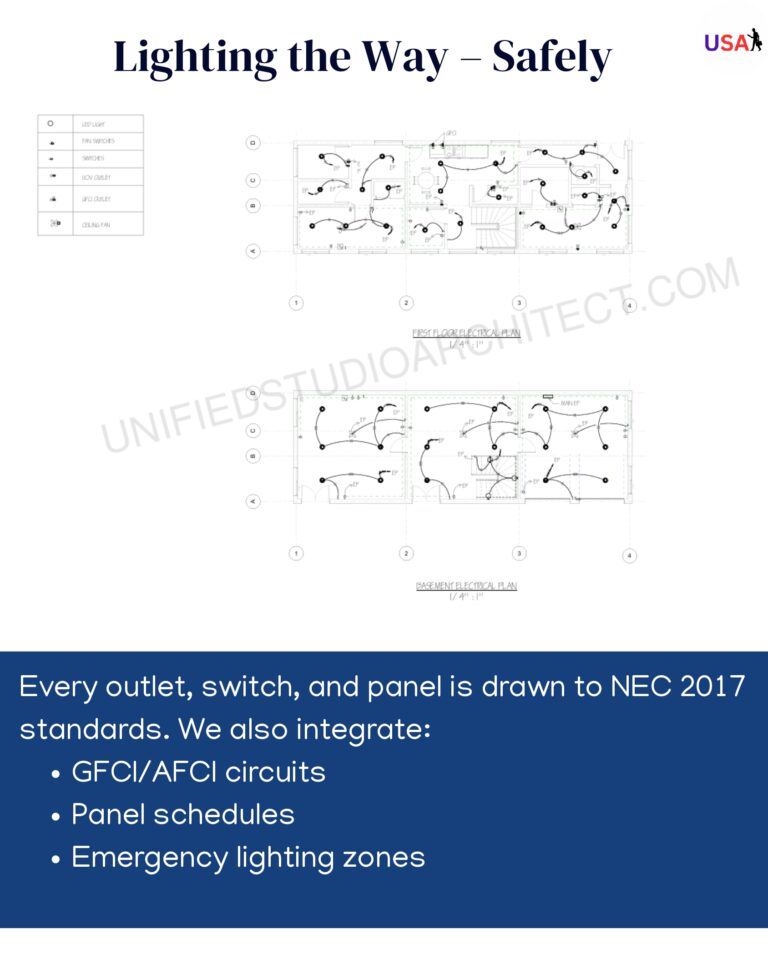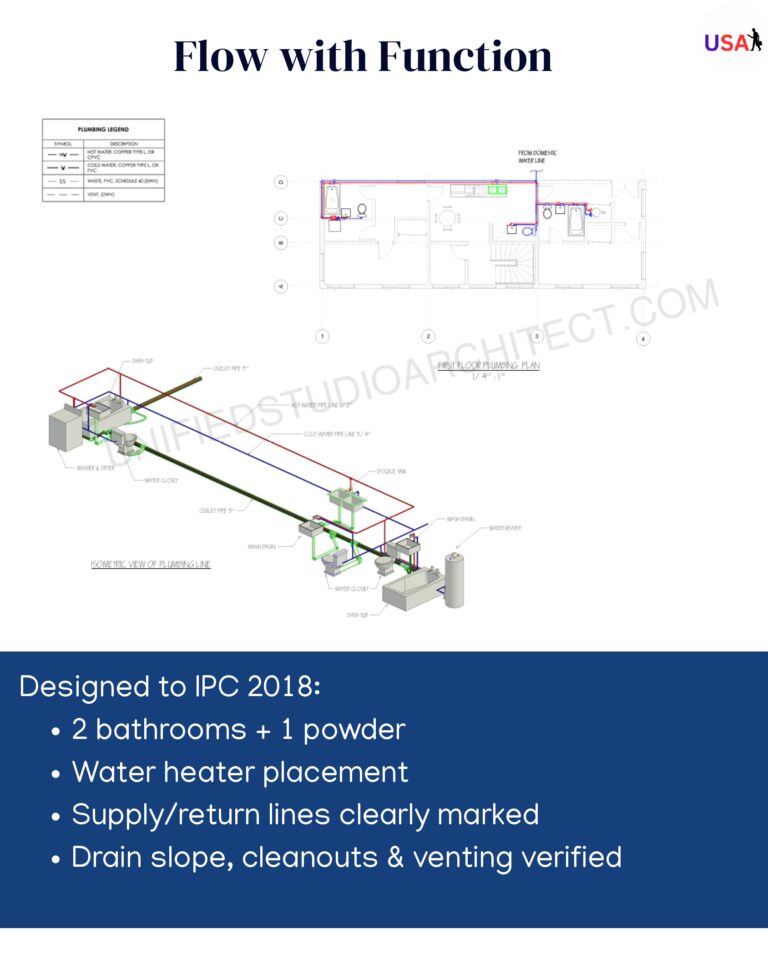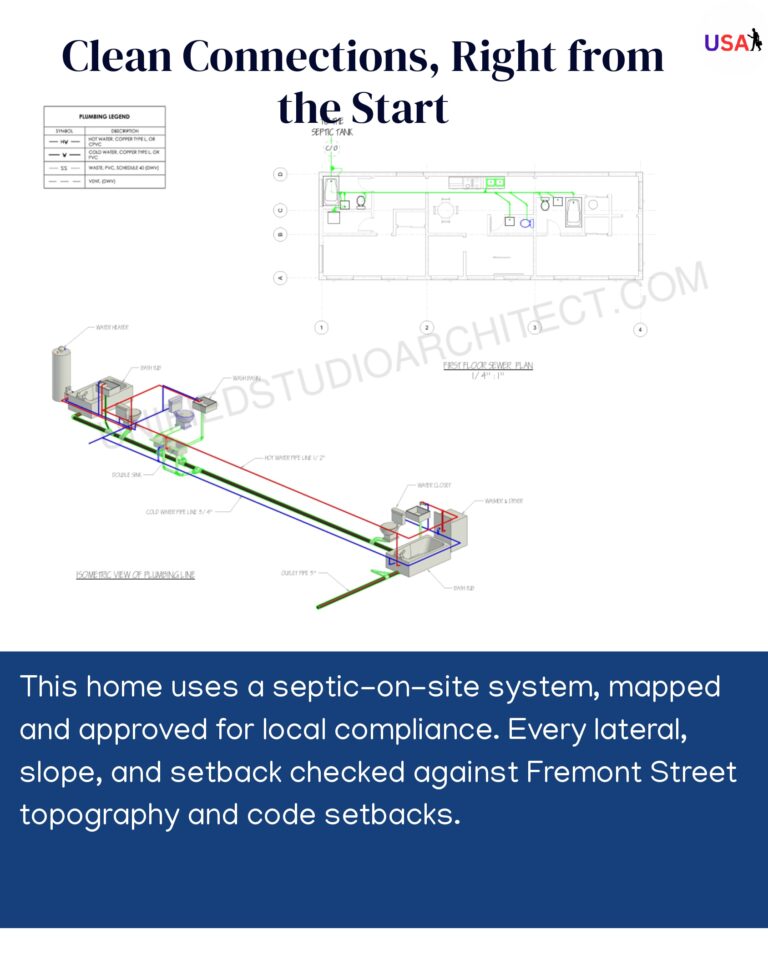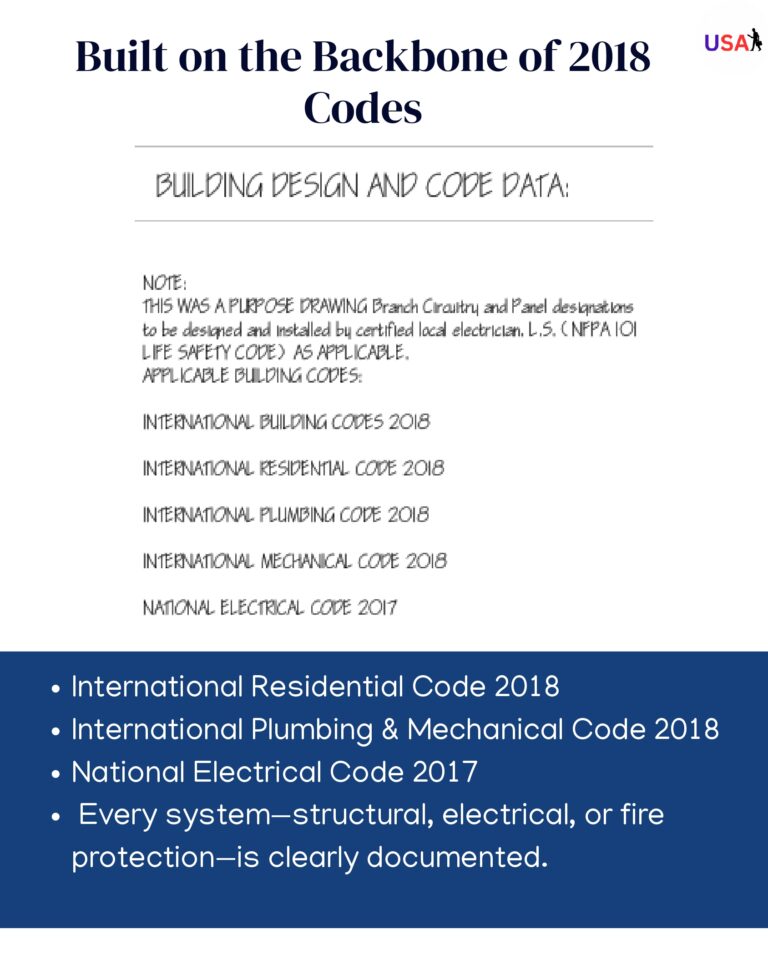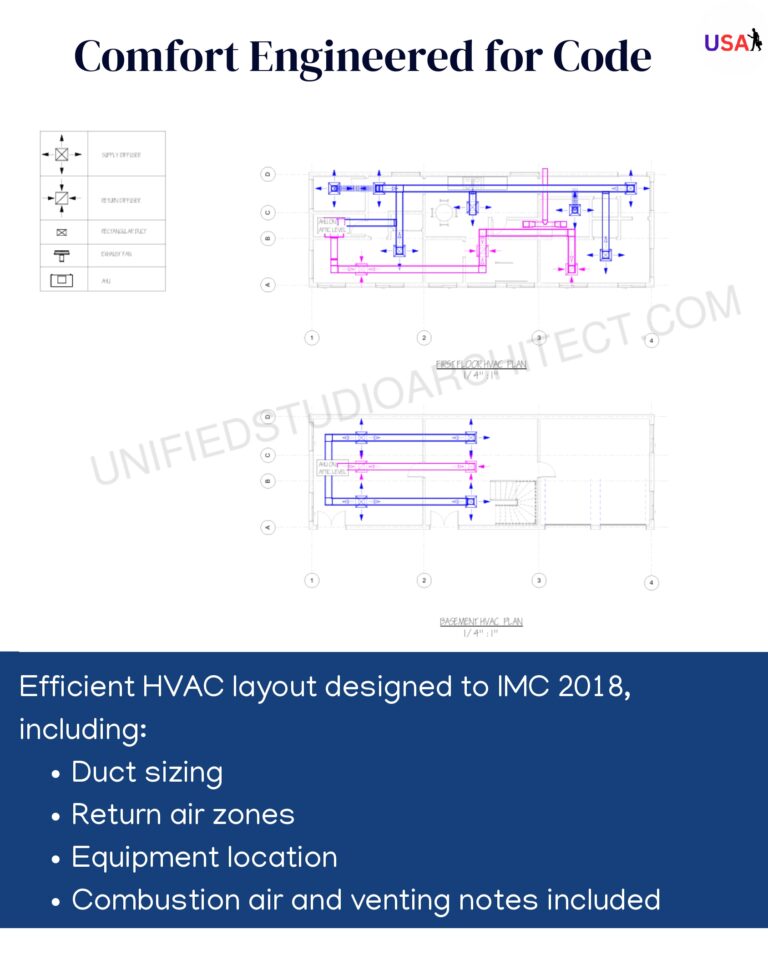Residential Architecture Built on the Backbone of 2018 Codes
Overview: Residential Architecture Aligned with 2018 Code Standards
Unified Studio Architect presents a fully integrated residential architecture package developed around the 2018 building code suite. Designed for a single-family dwelling in Newaygo, Michigan (R-1 zone), this project showcases clarity in layout, life safety, mechanical, electrical, and plumbing (MEP) coordination, and site-specific septic planning. Our mission was to deliver a permit-ready, buildable set grounded in real-world function, long-term maintainability, and municipal compliance.
A Smart Layout for Real Life
Every successful residential project begins with a thoughtful layout. Our floor plan, grounded in the 2018 International Residential Code (IRC), was developed with the following in mind:
Open-concept living for better daylight penetration and family interaction
Defined egress paths with compliant travel distances and unobstructed circulation
Code-verified room sizes and ceiling heights to meet minimum habitable space requirements
Clearly marked fire separation zones and smoke detector coverage per NFPA 101
This floor plan wasn’t just drawn for approval—it was designed for how real people live and move through space.
Elevations That Resonate with Scale and Zoning
The exterior elevations do more than showcase the home’s appearance. They also function as zoning and code verification tools. We ensured:
All setbacks and height limits complied with R-1 zoning regulations
Symmetrical massing and proportion for aesthetic balance and neighbor compatibility
Wall and roof planes annotated with finish materials and sheathing callouts
Window-to-wall ratios designed for daylight, cross-ventilation, and privacy
This contributed to smooth municipal approvals and reinforced the home’s contextual integrity.
Electrical Systems Drawn to NEC 2017 Standards
A safe and robust electrical system is central to residential performance. All elements of the electrical design adhered to the 2017 National Electrical Code (NEC):
Dedicated panel schedules listing circuit loads and breaker sizes
GFCI protection at kitchens, baths, garages, and outdoor areas
AFCI protection across all habitable spaces
Proper switching plans for lighting and ventilation
Emergency lighting and exit path illumination included for fire safety
The plans also featured detailed notes for inspection and installation consistency.
Plumbing That Moves with Logic and Code
Designed to comply with the 2018 International Plumbing Code (IPC), our plumbing system maximized efficiency and minimized complexity. The documentation included:
Fixture layout for 2 full bathrooms and 1 powder room with standard rough-ins
Water heater location optimized for supply run distances and mechanical access
Supply and return lines labeled with material, sizing, and pressure notations
Drain-waste-vent (DWV) diagrams with cleanouts and test points
All pipe slopes and vent stacks were dimensioned to pass plan check and reduce field conflict.
Septic and Site Integration
For this rural property, an onsite septic system was required. Our civil coordination addressed:
Soil percolation compatibility and lateral field dimensions
Tank and field placement outside structure and setback zones
Grading, slope, and stormwater routing around the septic area
Coordination with utility entry points and foundation clearances
Local health department requirements were met on the first submission.
Mechanical and HVAC for Year-Round Comfort
The HVAC system, designed under the 2018 International Mechanical Code (IMC), aimed to provide thermal comfort and energy efficiency:
System zoning and equipment sizing based on Manual J calculations
Return air grille placement to ensure pressure balance
Duct layout coordinated with joist spacing and ceiling details
Combustion air and venting strategy detailed for gas appliances
Duct insulation and air sealing specifications ensured compliance with the 2018 IECC envelope requirements.
Built on the Backbone of 2018 Codes
All components of this residential project were engineered to meet or exceed the following codes:
2018 IRC (International Residential Code)
2018 IPC (Plumbing Code)
2018 IMC (Mechanical Code)
2017 NEC (National Electrical Code)
2018 IECC (Energy Conservation Code, where applicable)
NFPA 101 (Life Safety Code)
We delivered a fully coordinated, multi-discipline set of construction documents ready for both permit approval and field execution.
Unified Studio Architect prepares comprehensive, permit-ready design packages that align construction documents with real-world constructability and client needs. For homeowners and builders seeking residential architecture 2018 code compliant, we ensure a process that is thorough, streamlined, and ready for occupancy.
Contact Unified Studio Architect at www.unifiedstudioarchitect.com or support@unifiedstudioarchitect.com to begin your next code-compliant project.

