Florida Residential Architecture: Built for Code, Comfort, and Coastal Resilience
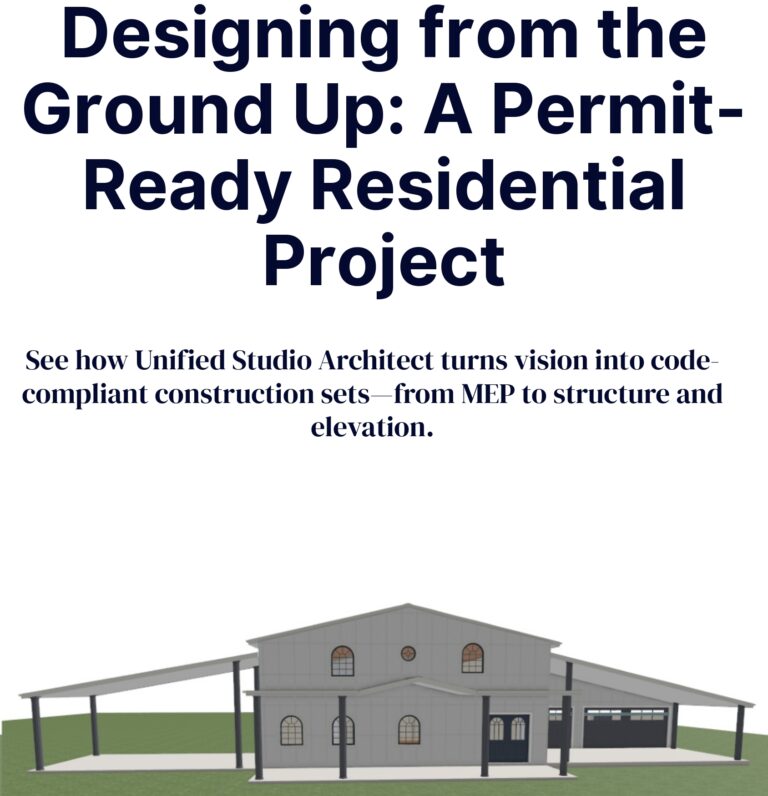
Overview: Code-Aligned Florida Residential Architecture
Unified Studio Architect delivers Florida residential architecture that meets the state’s stringent climate, structural, and life safety requirements. This project showcases a single-family home designed for coastal exposure, thermal efficiency, and full MEP integration. The result: a permit-ready set tailored to Florida Building Code, local zoning, and construction Type V-B.
Structural and Code Compliance Built In
Florida’s unique environmental conditions demand structural resilience. Our design addressed this through:
Construction Type: V-B, wood-framed residential compliant with non-rated exterior assemblies
Fire Separation: 2-hour rated walls between garage and living areas, per FBC requirements
Risk Category: II, standard for residential use, guiding wind and seismic design parameters
Wind Load Engineering: Designed for 137 MPH wind exposure (Category C), validated by ASCE 7-16 guidelines
Energy Performance: R-38 batt insulation for ceiling assemblies, window SHGC 0.25, and solar heat control coatings
Every envelope and load-bearing component was engineered to resist Florida’s hurricane risks while meeting energy conservation targets under the Florida Building Code Energy Conservation Volume.
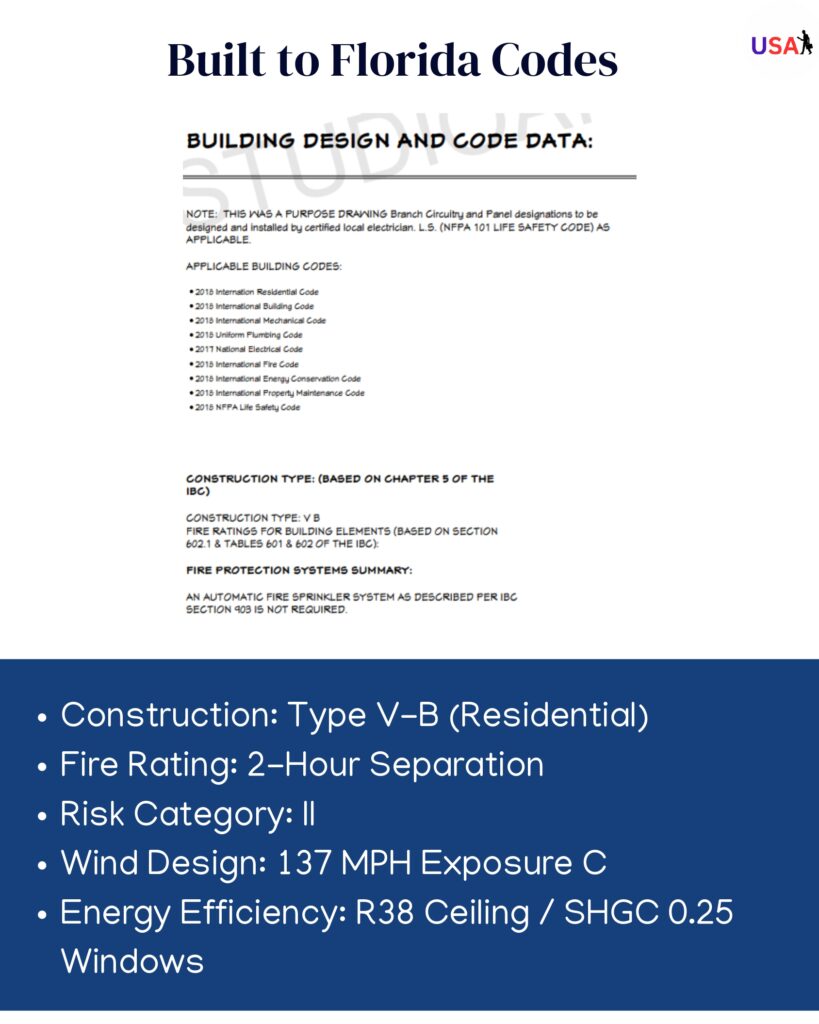
Floor Plan Designed for Lifestyle and Code
Spatial efficiency, usability, and code compliance intersect throughout this plan. Features include:
A spacious master suite with accessible bath, double vanity, and walk-in closet
Two secondary bedrooms that share a full bath positioned with optimal plumbing efficiency
A central kitchen-dining-living area with continuous sightlines and daylight access
Ancillary spaces: enclosed theater room, home fitness studio, and guest powder room
Garage with attached hobby shop and built-in storage, accessed from interior utility zone
ADA-aware circulation width, door clearances, and logical egress layout with exit signage
All dimensions, door swings, and spatial adjacencies were tagged for field clarity and compliance.
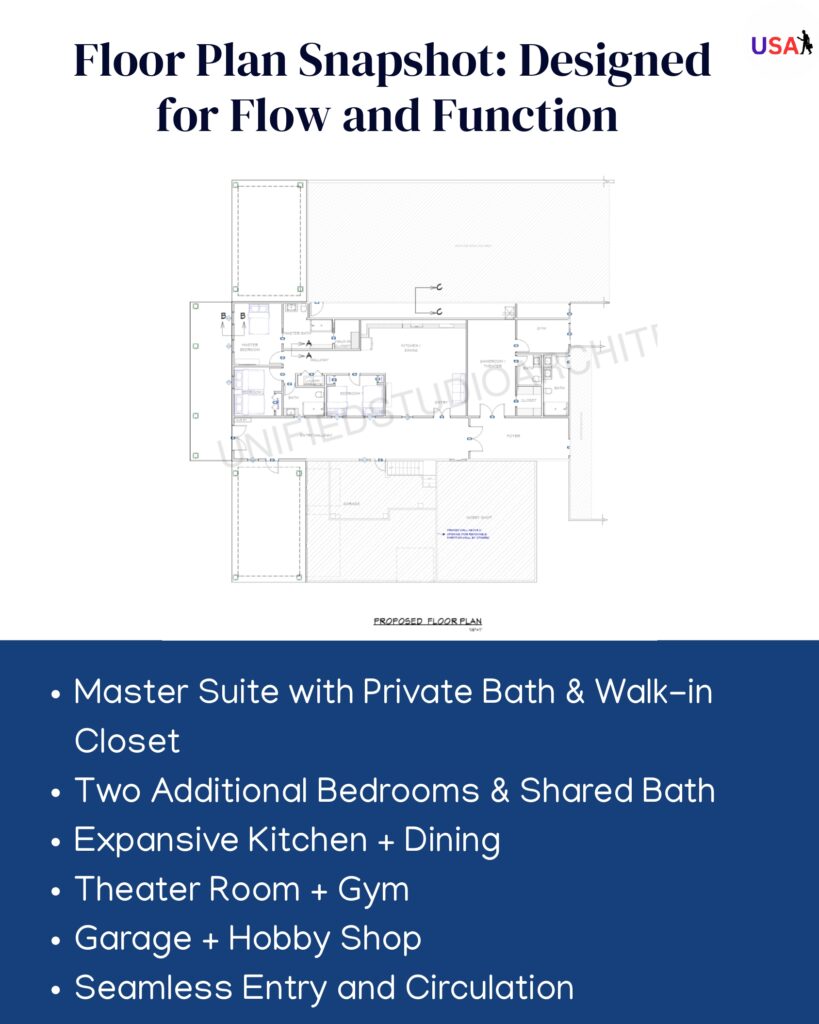
Elevations for Visual Harmony and Height Compliance
Florida zoning rules require both beauty and boundary respect. Our elevation strategy included:
Double entry arches under a covered portico for coastal vernacular aesthetics
Max building height of 21′-4″, in compliance with municipal envelope limits
Siding specification: low-maintenance vinyl over water-resistant sheathing with drainage plane
Roofing: Standing seam metal roof designed for uplift resistance, anchored to FBC 7th Edition
Window layout: balanced for symmetry and optimized for cross ventilation
Rear and side elevations matched front detailing, avoiding façade-only design syndrome
All elevations were dimensioned and annotated to support zoning review and HOA architectural guidelines.
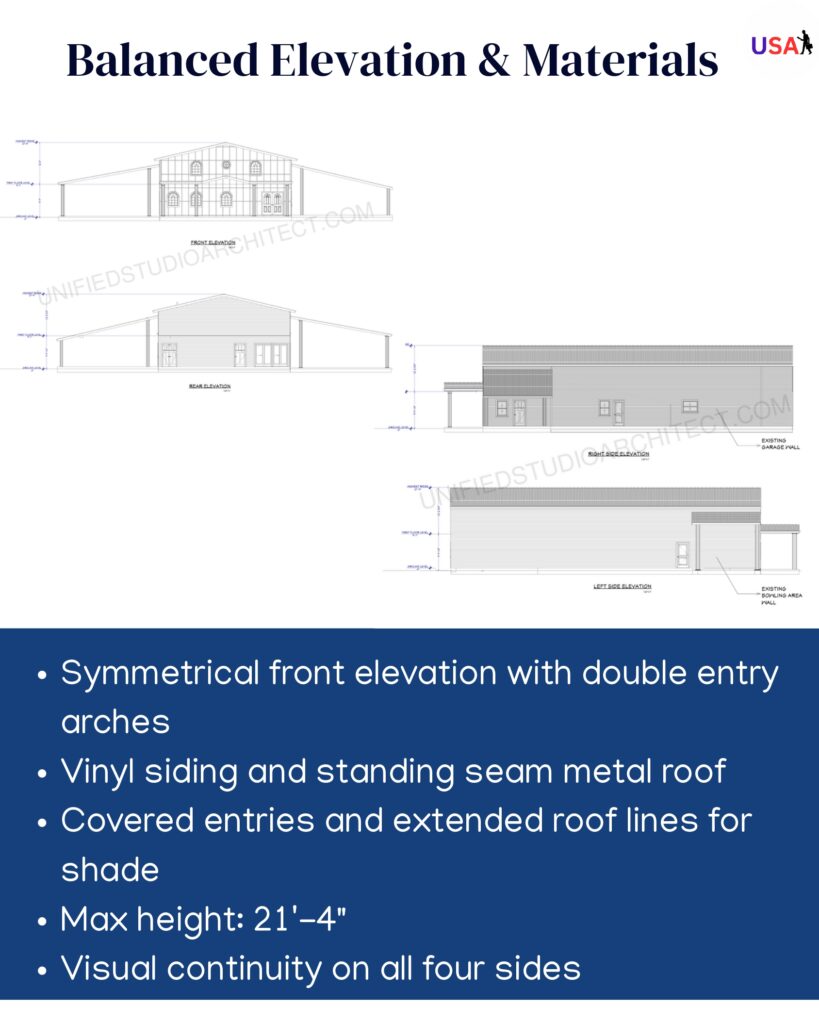
Electrical Systems Mapped to NEC and Florida Code
We delivered a complete electrical package that was both practical and review-ready:
Full single-line diagrams with 110V outlet placement, GFCI, and AFCI circuits
Lighting layout tailored to task zones, featuring switched outlets and ambient fixtures
Emergency lighting and exterior floodlight provisions documented for safety and nighttime visibility
Panelboard schedules matched to breaker loads and mechanical equipment draws
Comprehensive symbol legend and fixture schedule included in drawing set
These plans followed the 2020 NEC and were formatted to meet Florida Department of Business and Professional Regulation submittal standards.
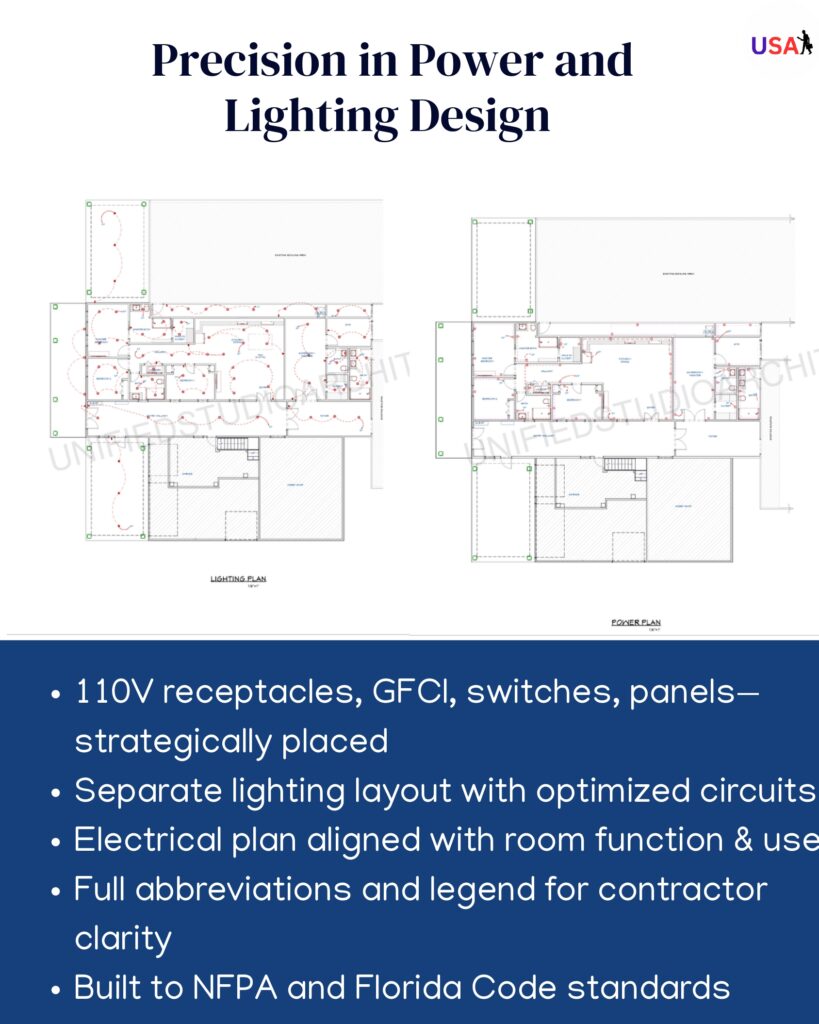
Plumbing System Designed for Flow and Simplicity
Water supply and wastewater routing were mapped to minimize complexity and cost:
All fixture units, pipe sizes, and slopes noted per Florida Plumbing Code 2021
Water heater, shutoff valves, and cleanout access positioned for serviceability
Drain-waste-vent (DWV) diagrams included for inspection transparency
Plumbing zones clustered to reduce unnecessary horizontal pipe runs
Fixtures met WaterSense specifications and all material callouts adhered to UPC listing requirements.
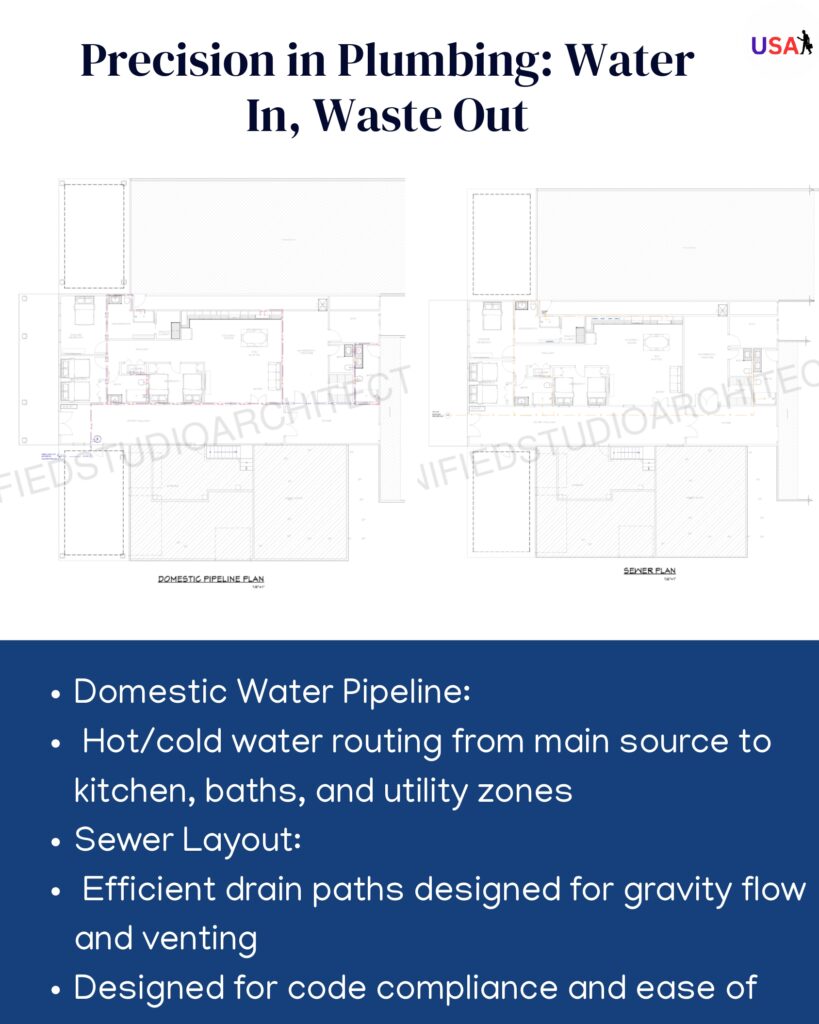
Mechanical Layout for Energy Efficiency and Comfort
HVAC systems were designed for performance, accessibility, and air quality:
Supply and return diffusers laid out to balance air circulation and comfort load
Zoned ductwork, with short runs and gradual transitions, sized per ACCA Manual D
Duct insulation values verified for compliance with IECC R-values
Air handler location coordinated with access panels and condensate routing
Combustion and fresh air pathways shown for sealed equipment
Mechanical sheets also included thermostat locations, filter sizing, and register counts.
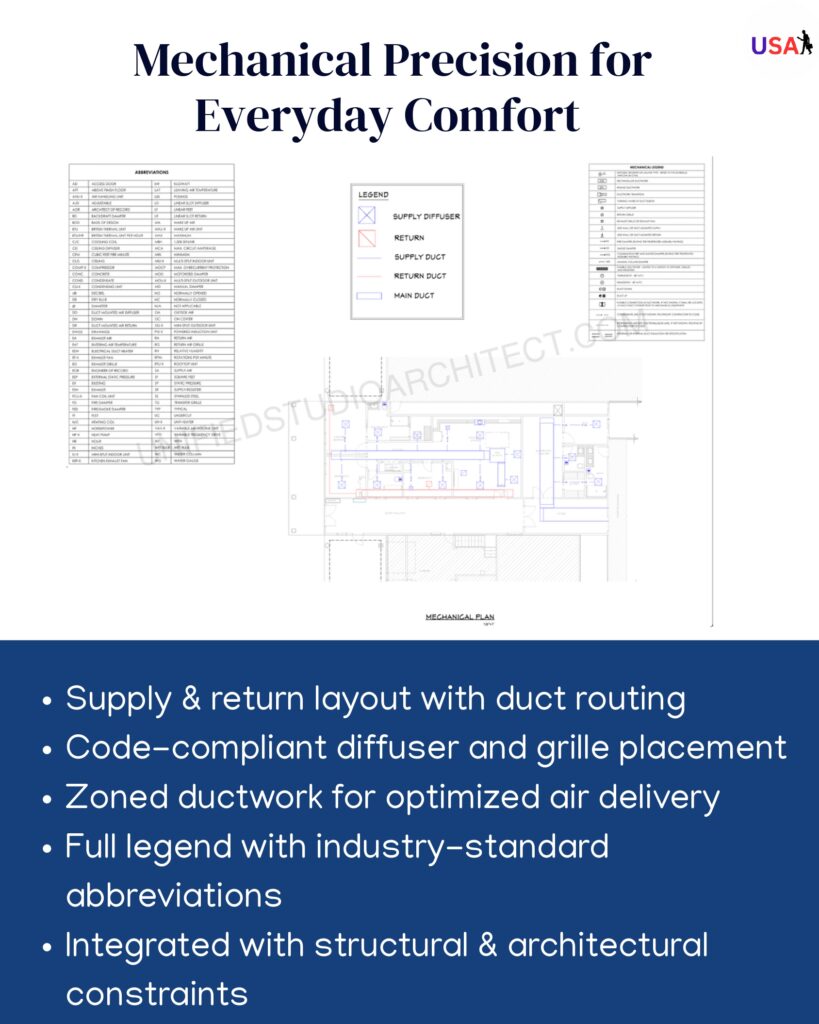
From Site Plan to Permitting
We ensured end-to-end coordination across disciplines:
Site plan with lot coverage, north orientation, and setback verification
Structural, MEP, and envelope coordination annotated within each drawing layer
Wall section details showing top plate, sheathing, and vapor barrier layers
Foundation plan with slab dimensions, control joints, and utility stub-ins
Title sheet with code references, occupancy summary, and licensed sign-off block
Our Florida residential architecture approach helped this project secure permit approval on its first submission.
Unified Studio Architect prepares comprehensive, code-informed designs that simplify permitting and improve construction flow. For builders and homeowners navigating Florida’s demanding codes and climate challenges, we bring architecture that delivers both compliance and comfort.
Start your Florida residential architecture journey with us: www.unifiedstudioarchitect.com | support@unifiedstudioarchitect.com
