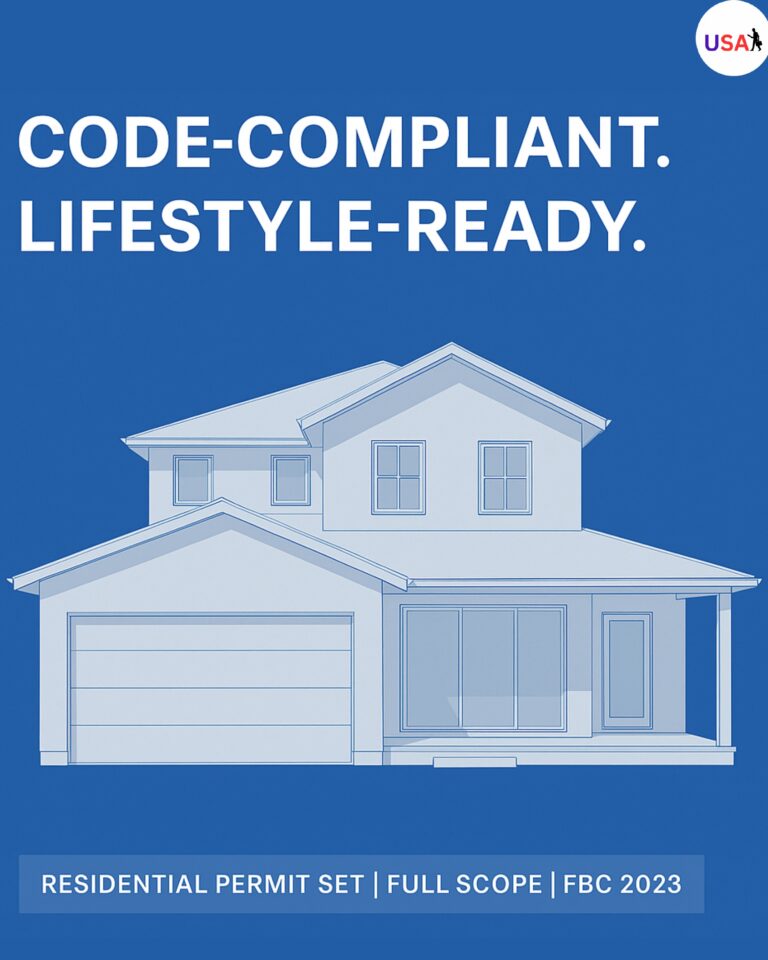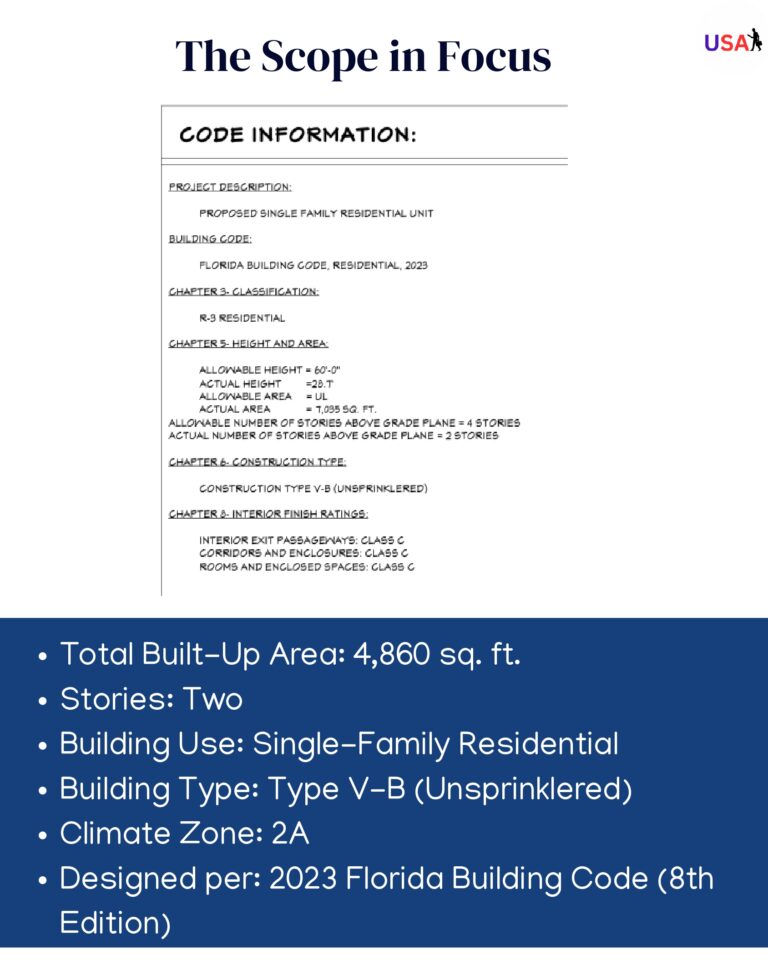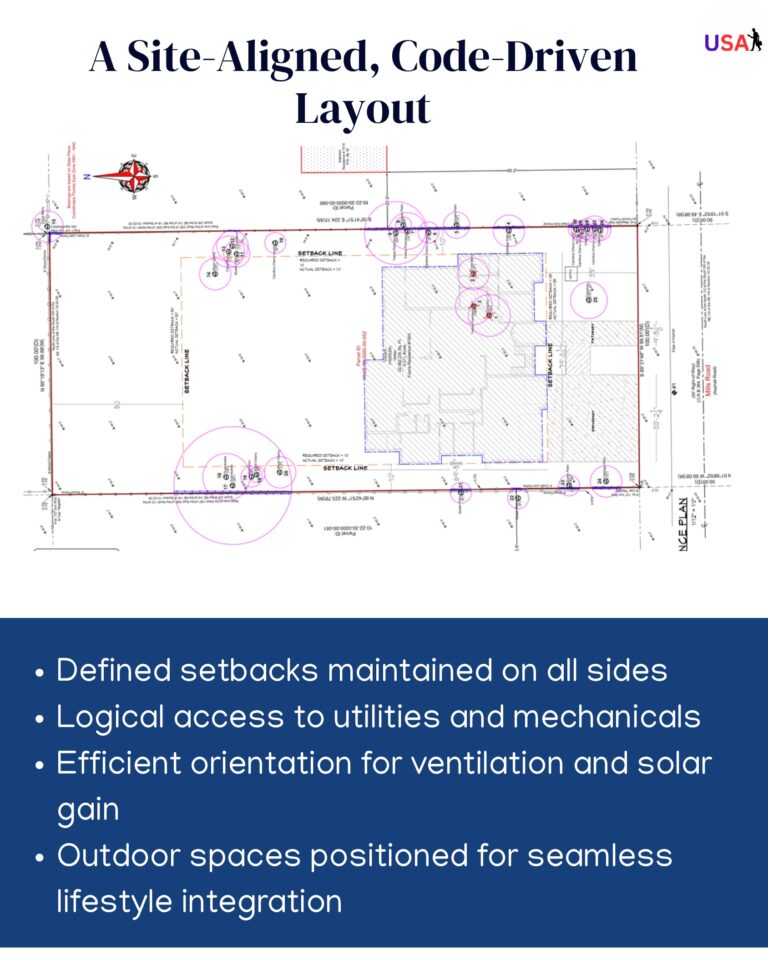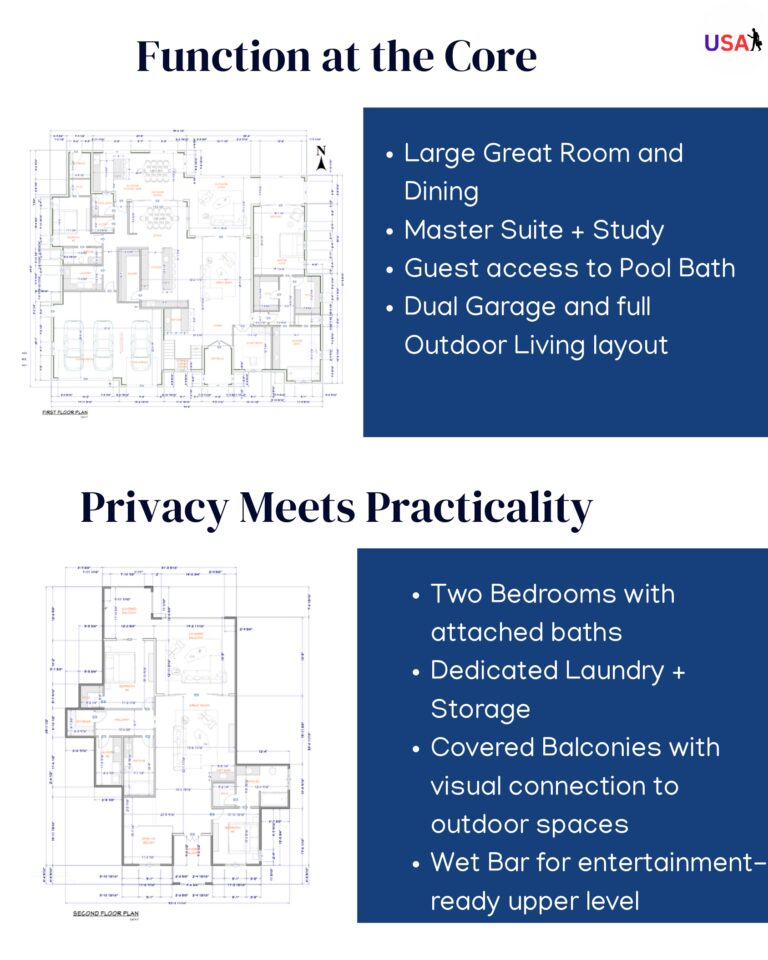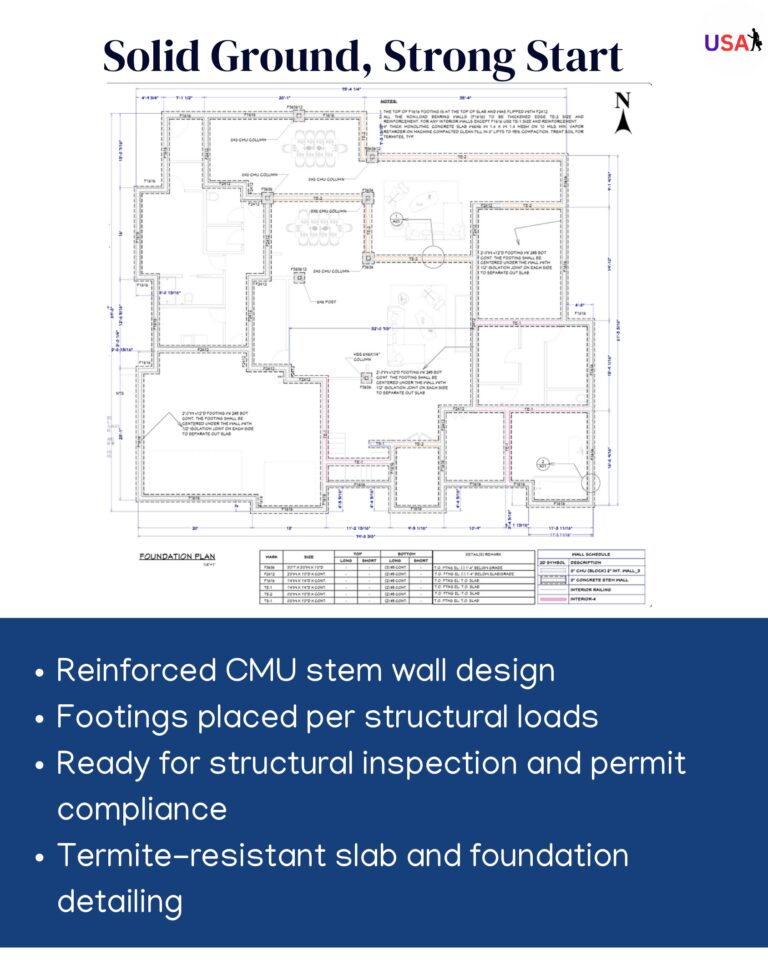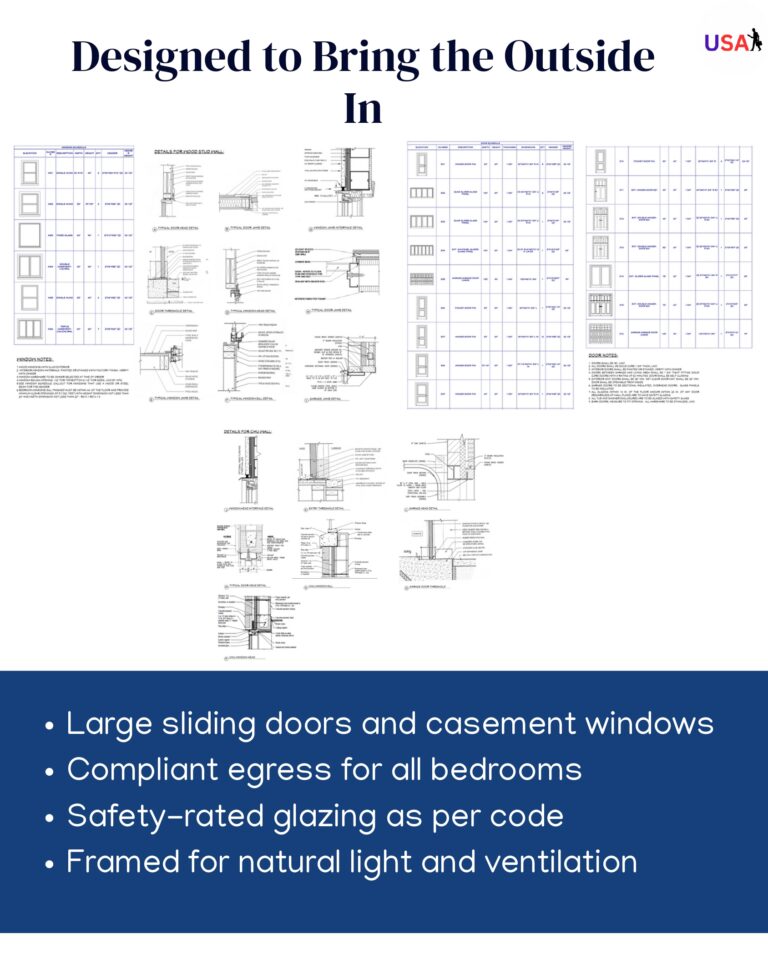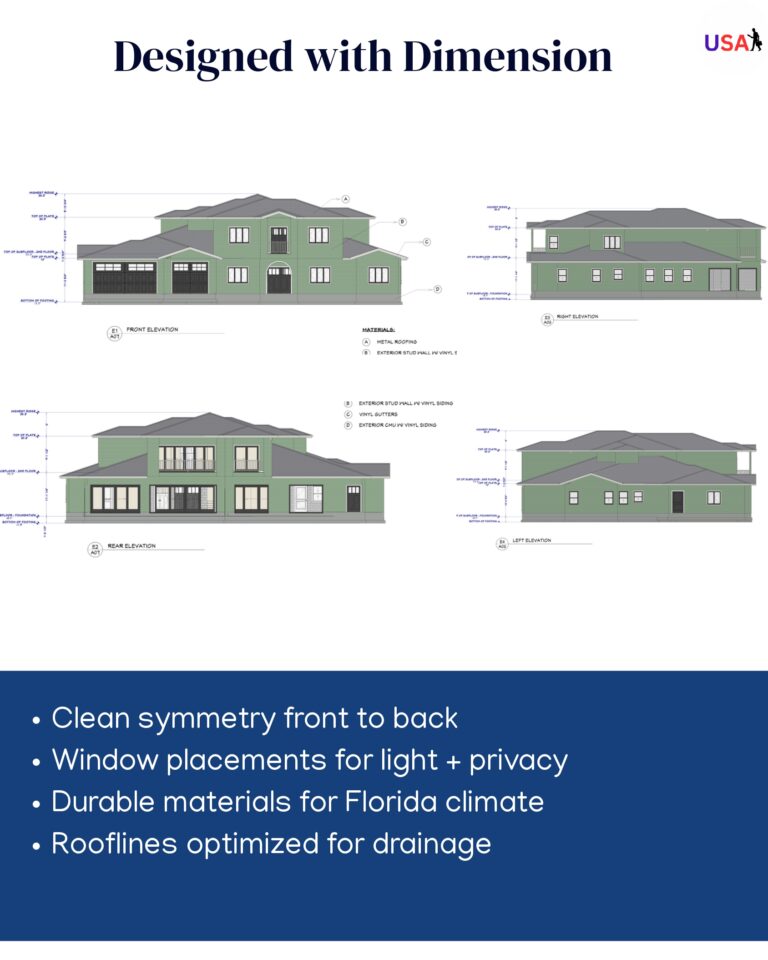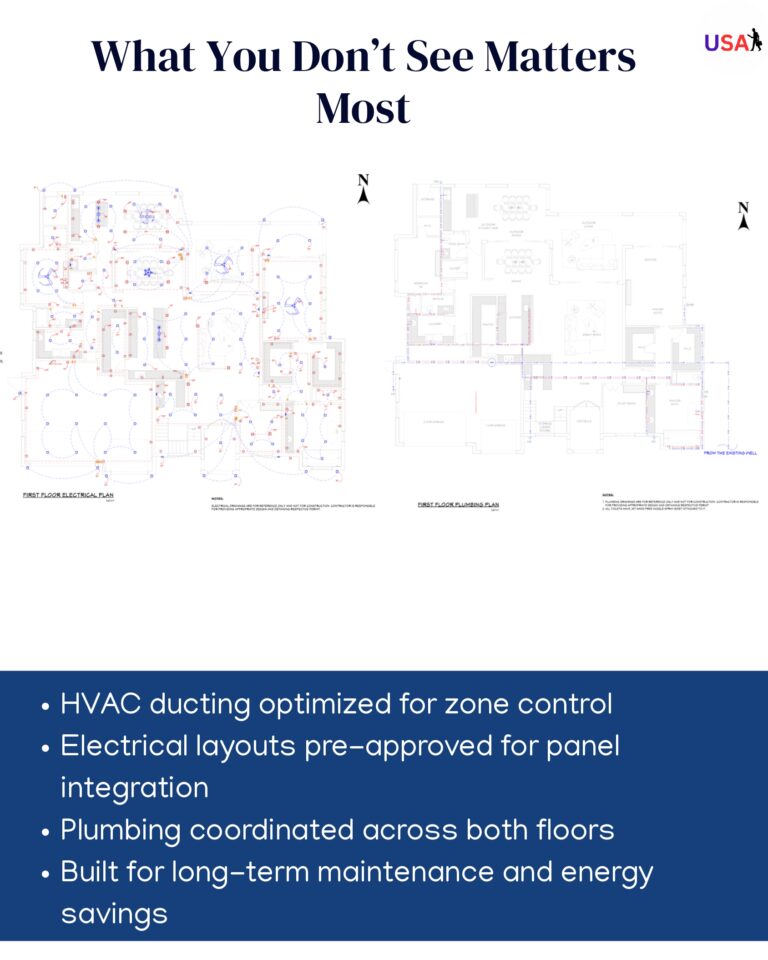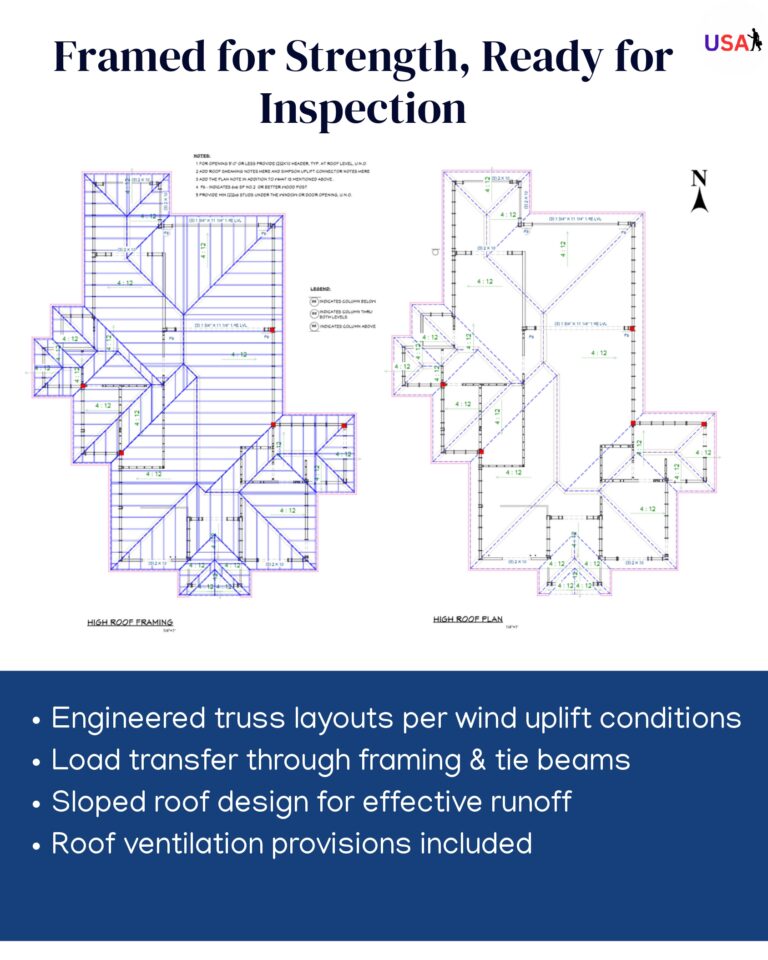Code-Compliant Residential Architecture Designed for Florida Living
Project Overview: Lifestyle-Ready, Code-Compliant Residential Architecture
Unified Studio Architect designed this two-story, 4,860 sq. ft. single-family home to meet both Florida Building Code (8th Edition, 2023) and the demands of everyday family life in Climate Zone 2A. The project is classified as Type V-B (unsprinklered) construction and reflects our ability to blend structural rigor with practical layout, natural light, and long-term durability.
Site-Aligned Layout and Zoning Readiness
The design began with site-specific zoning and environmental constraints:
Defined setbacks maintained on all sides to meet planning department guidelines
Home positioned for optimal solar gain, prevailing breeze access, and utility routing
Outdoor living areas integrated into circulation and privacy zones
Clear vehicular and pedestrian access to both garages and entry points
This strategic orientation enhanced comfort, energy efficiency, and compliance.
Floor Plan with Purpose and Flexibility
Interior layout reflects the Florida lifestyle while addressing inspection and usability:
Expansive great room, dining, and kitchen with unbroken sightlines
Master suite with study, dual vanities, and outdoor access
Two upper-level bedrooms with private baths for guest or family privacy
Wet bar and entertainment lounge, connecting to covered balconies
Garage, pool bath, laundry room, and full outdoor kitchen zone
Circulation zones are efficient and adaptable—sized for ADA compatibility and energy zoning.
Foundations Designed for Florida Soil and Code
The home sits atop a reinforced CMU stem wall foundation with:
Footings placed per geotechnical and structural load requirements
Termite barriers and soil treatment specs included in detailing
Vapor barrier, slab edge insulation, and control joint locations annotated
These details accelerated approval and reduced inspection friction.
Elevations and Façade Logic
The exterior is both visually cohesive and performance-driven:
Symmetry front-to-back with window spacing optimized for daylight and privacy
Rooflines engineered for drainage and uplift mitigation
Materials selected for coastal durability (standing seam metal, vinyl siding)
Covered balconies and entries enhance weather resilience and occupant experience
The elevations also show egress window conformance and maximum height verification.
Building Envelope and Fenestration
Bringing the outside in without compromising safety or code:
Large sliding doors and casement windows enhance light and ventilation
All openings framed to meet egress and hurricane resistance codes
Glazing safety-rated for bedrooms and impact zones per FBC
Continuous air barrier and weather-resistive barrier coordination
These strategies contribute to lower energy bills and stronger building performance.
MEP Coordination for Code and Comfort
What you don’t see is just as important:
HVAC ductwork zoned for level-by-level control and energy efficiency
Electrical layouts pre-configured for panel coordination and breaker spacing
Plumbing system coordinated for stack alignment and cleanout access
MEP systems are integrated into framing and structural plans to ensure buildability and future maintenance.
Roof and Framing for Uplift and Drainage
We designed a robust framing plan that supports:
Engineered truss layouts per local wind load calculations
Load transfer paths through walls and tie-beams
Roof slopes that promote runoff and protect wall assemblies
Attic ventilation strategy using ridge and soffit systems
Framing schedules were reviewed and approved as part of structural permitting.
Final Outcome: Florida-Ready, Lifestyle-Proven
This code-compliant residential architecture project is ready for construction, with full alignment to structural, mechanical, and planning standards. From lifestyle-driven spaces to hurricane-rated assemblies, Unified Studio Architect proves that great homes begin with code-driven clarity.
Need permit-ready documentation for your next residential build in Florida?
Visit www.unifiedstudioarchitect.com or email support@unifiedstudioarchitect.com to start your project.

