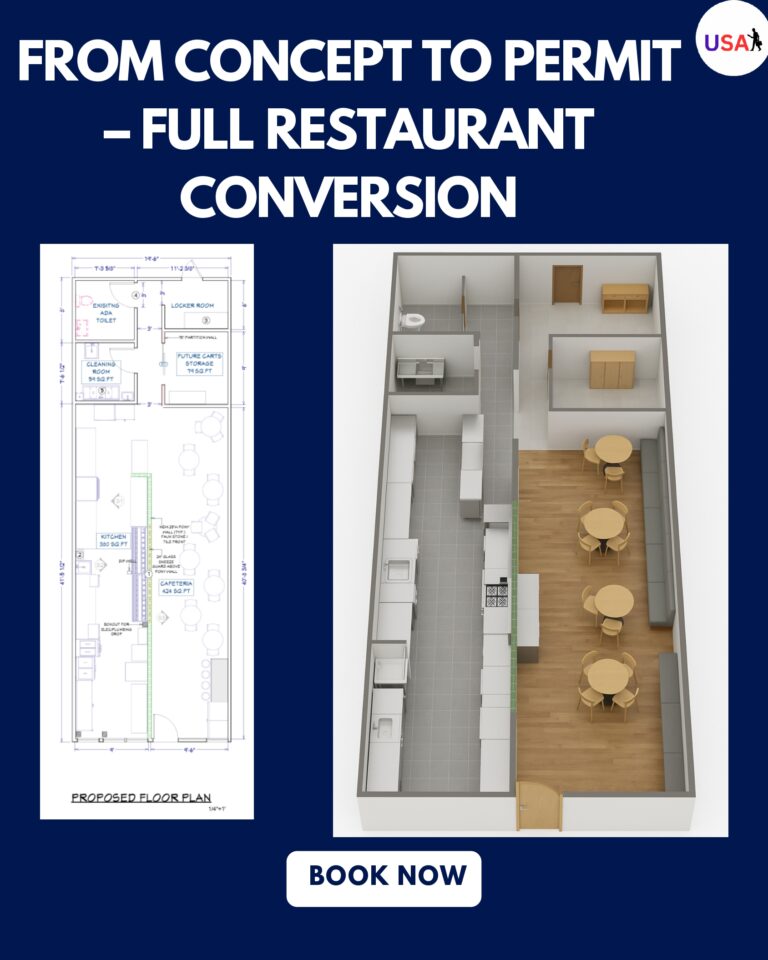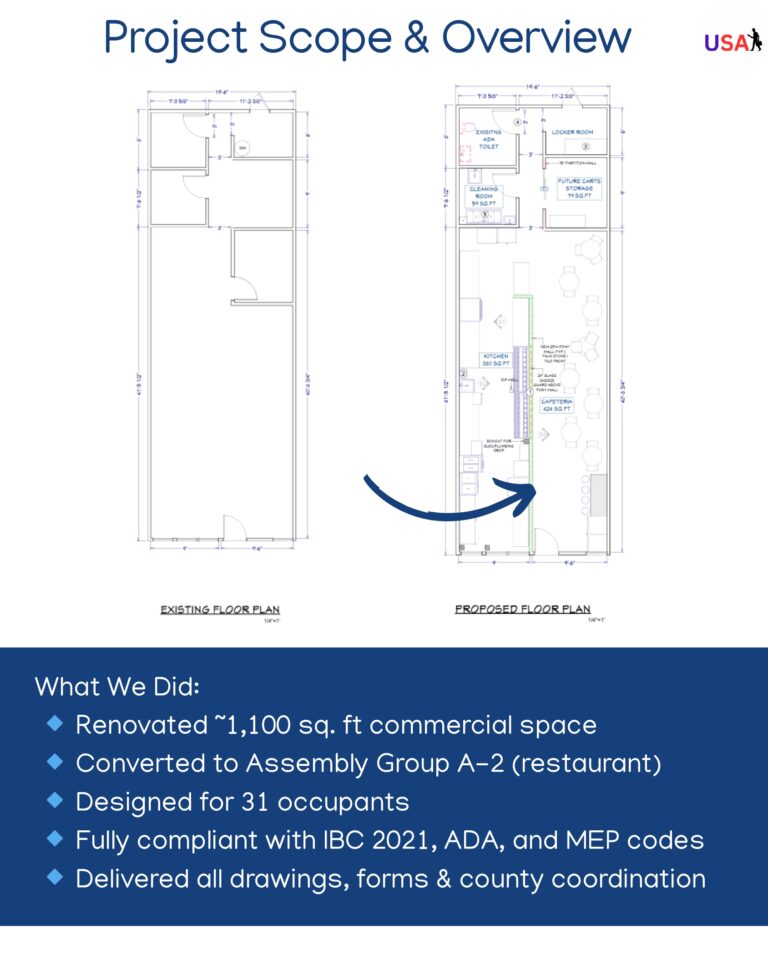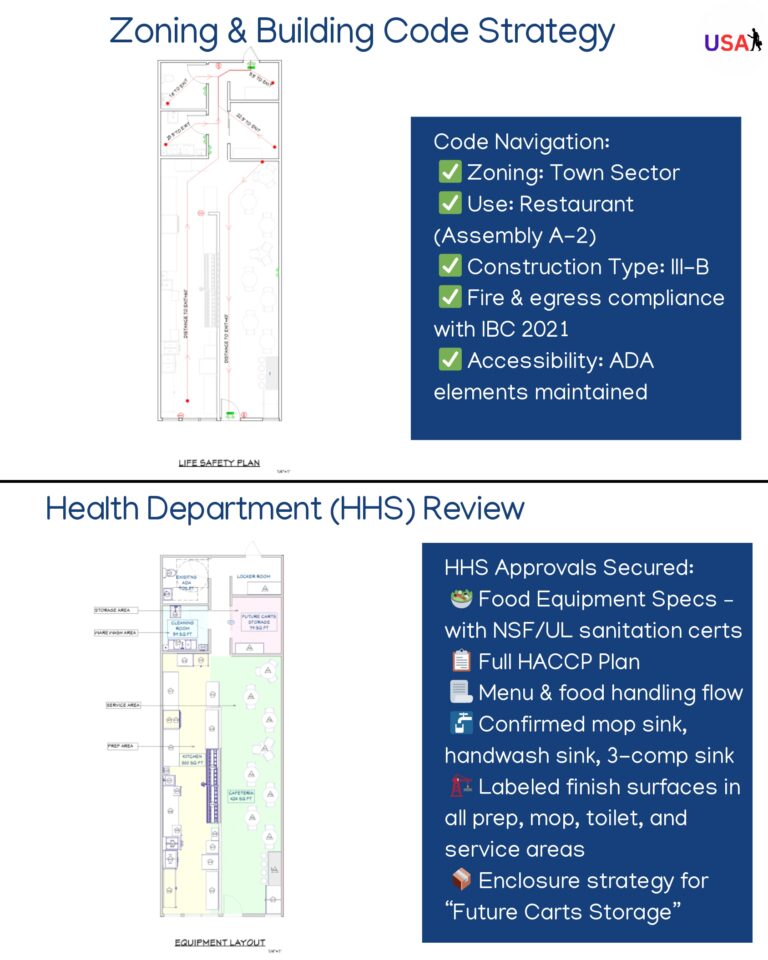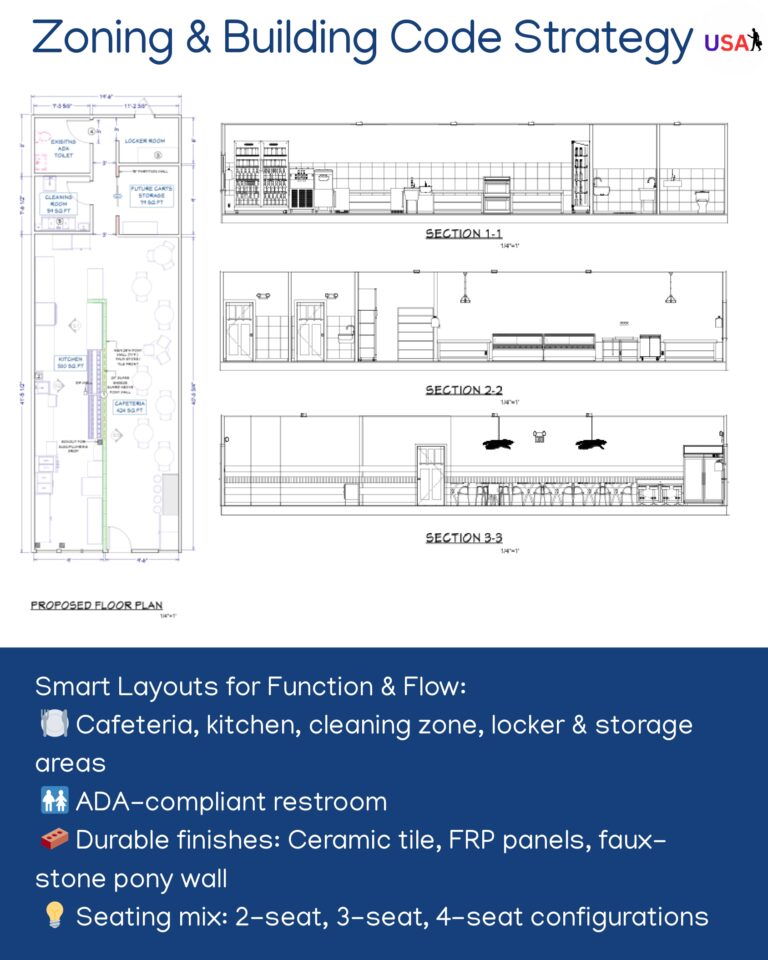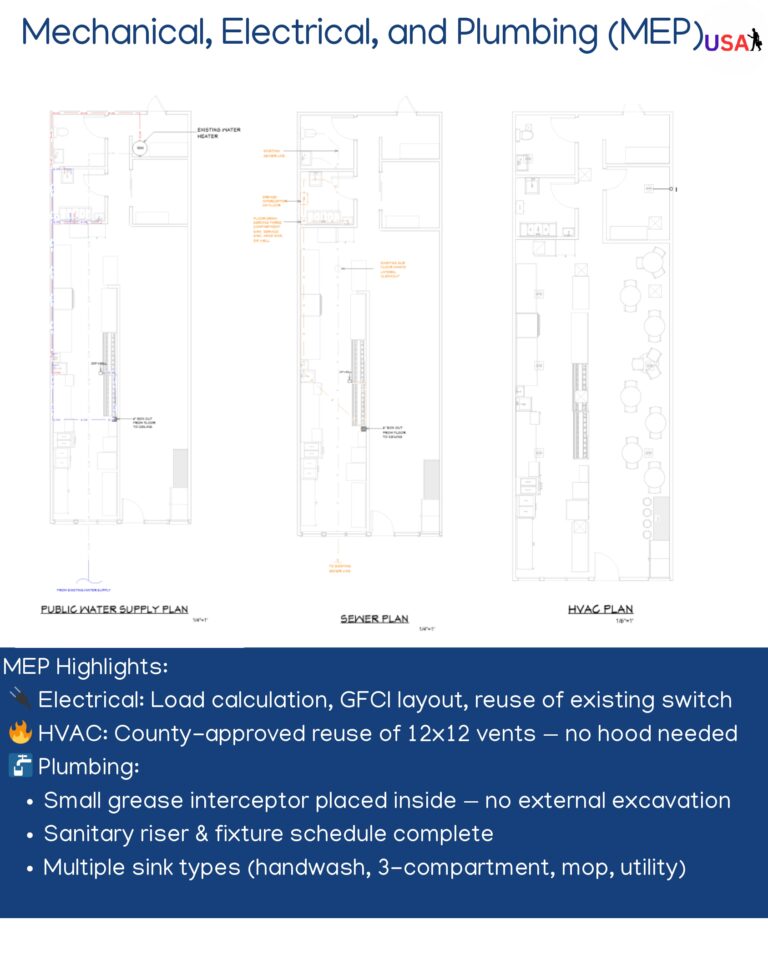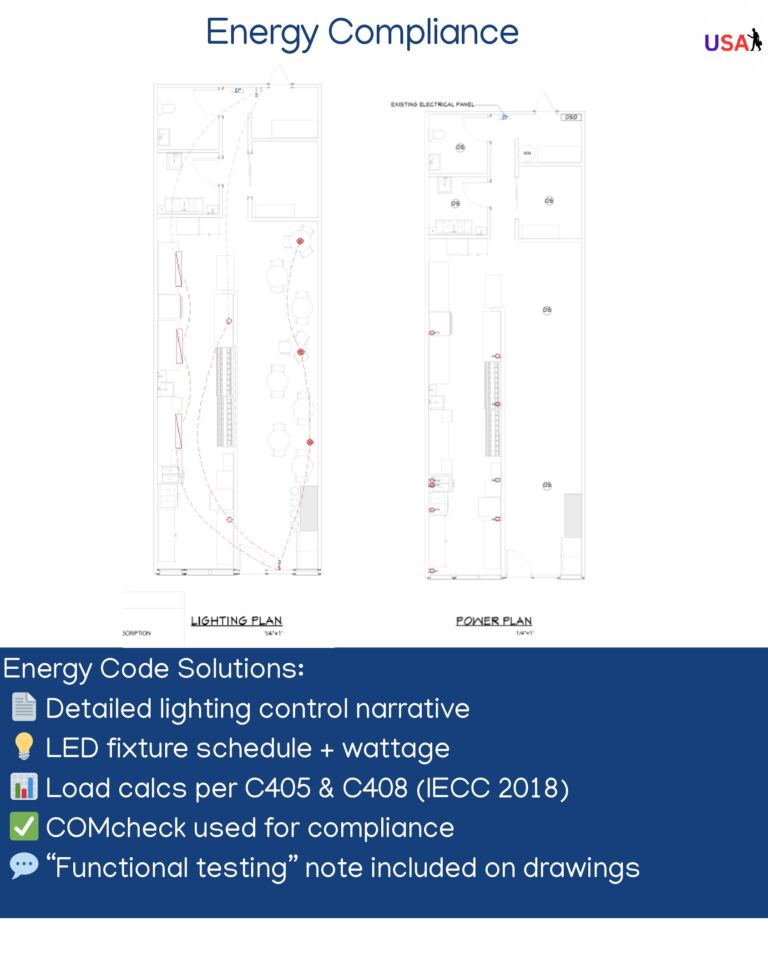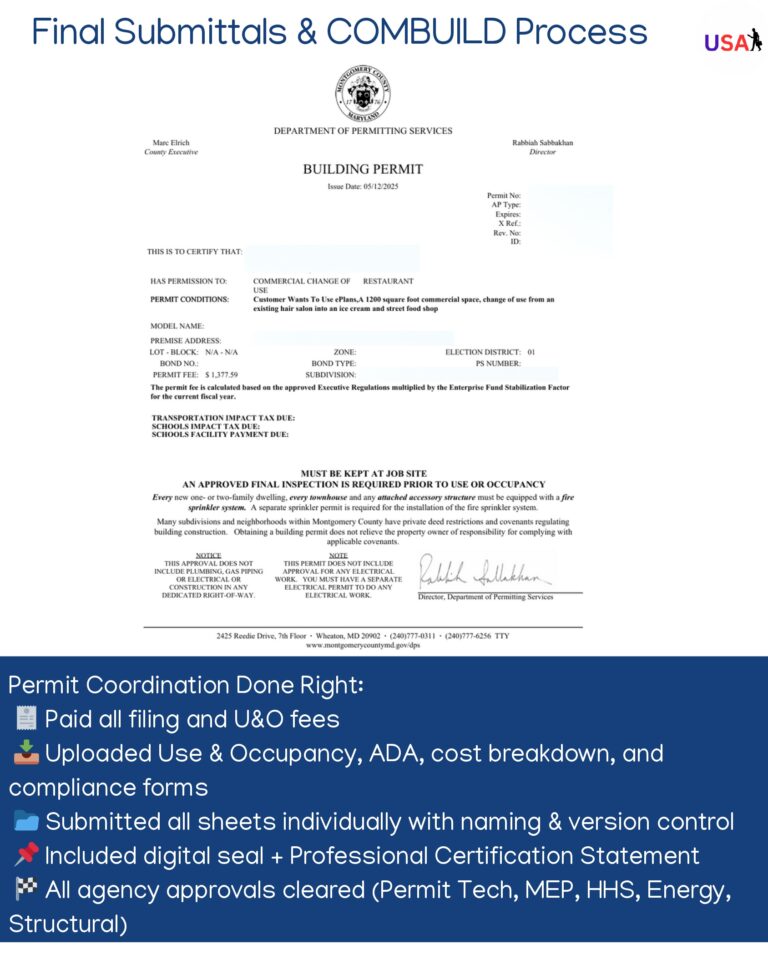IceCream Worx: Code-Compliant Commercial Restaurant Conversion
Project Overview: Commercial Restaurant Conversion for IceCream Worx
Unified Studio Architect delivered a full-scope commercial restaurant conversion for IceCream Worx, transforming an existing 1,100 sq. ft. retail space into a fully functional Assembly A-2 occupancy restaurant. Our services included architecture, MEP, energy compliance, ADA integration, food service compliance, and permitting.
This case showcases how a compact commercial footprint can be transformed into a code-compliant, experience-focused food service space through targeted planning, functional layout, and jurisdictional coordination.
Phase 1: Code Analysis and Occupancy Change
Use Group: Converted to Assembly A-2 (restaurant)
Construction Type: III-B per IBC 2021
Occupant Load: Designed for 31 occupants
Egress Compliance: Full exit signage, fire separation, and emergency lighting
ADA: Path of travel, restrooms, and service areas fully accessible
Our zoning and code research helped streamline approvals from Permit Tech and Building Department reviewers.
Phase 2: HHS & Food Service Design Compliance
Our kitchen and prep zone design secured Health Department approval:
NSF/UL-certified food equipment
HACCP plan and flow diagrams for safe food handling
Menu integration with layout for prep, service, and sanitation zones
3-compartment sink, handwash station, mop sink, and floor surfaces annotated
Dedicated future storage zone for portable service carts
All food service areas were designed with durable, cleanable finishes per HHS standards.
Phase 3: Floor Plan and Interior Layout
Designed for maximum efficiency in minimal square footage:
Cafeteria zone with 2-, 3-, and 4-seat table groupings
Open prep area with durable materials (ceramic tile, FRP panel walls)
ADA-compliant restroom and locker/storage area
Faux-stone pony wall at service counter for aesthetics and durability
Our floor plans balanced functionality with inviting customer flow.
Phase 4: MEP Engineering for Safety and Performance
All mechanical, electrical, and plumbing plans were fully integrated:
Electrical: Load calculations, GFCI protection, reuse of existing switchboard
HVAC: No commercial hood required; reused 12×12 air vents with county sign-off
Plumbing: Internal grease interceptor, sanitary riser, and detailed fixture schedule
MEP coordination was critical to maintaining project scope and meeting code.
Phase 5: Energy Code & IECC Compliance
To meet 2018 IECC standards:
Lighting control narrative and LED fixture schedule with total wattage
Load calculations per C405 and C408
Functional testing notes and documentation for inspection
COMcheck worksheets for envelope and lighting verification
This ensured energy code compliance without overengineering.
Phase 6: Permit Management and Final Submittals
Unified Studio Architect handled every step of permitting:
Uploads of architectural sheets, MEP plans, ADA forms, and cost estimates
Digital seal and professional certification included on all drawings
Payment of U&O and filing fees
Agency coordination with Health, Structural, Energy, and Permit Tech departments
Our COMBUILD process ensured submission success and jurisdictional transparency.
Project Result: Fully Approved Commercial Restaurant Conversion
This commercial restaurant conversion was approved across all departments on the first review cycle. From code research and layout design to HHS and energy documentation, Unified Studio Architect delivered a turnkey solution tailored to IceCream Worx’s operational and compliance needs.
Ready for your commercial restaurant conversion? Let’s make it code-compliant and customer-ready.
Visit www.unifiedstudioarchitect.com | Email support@unifiedstudioarchitect.com

