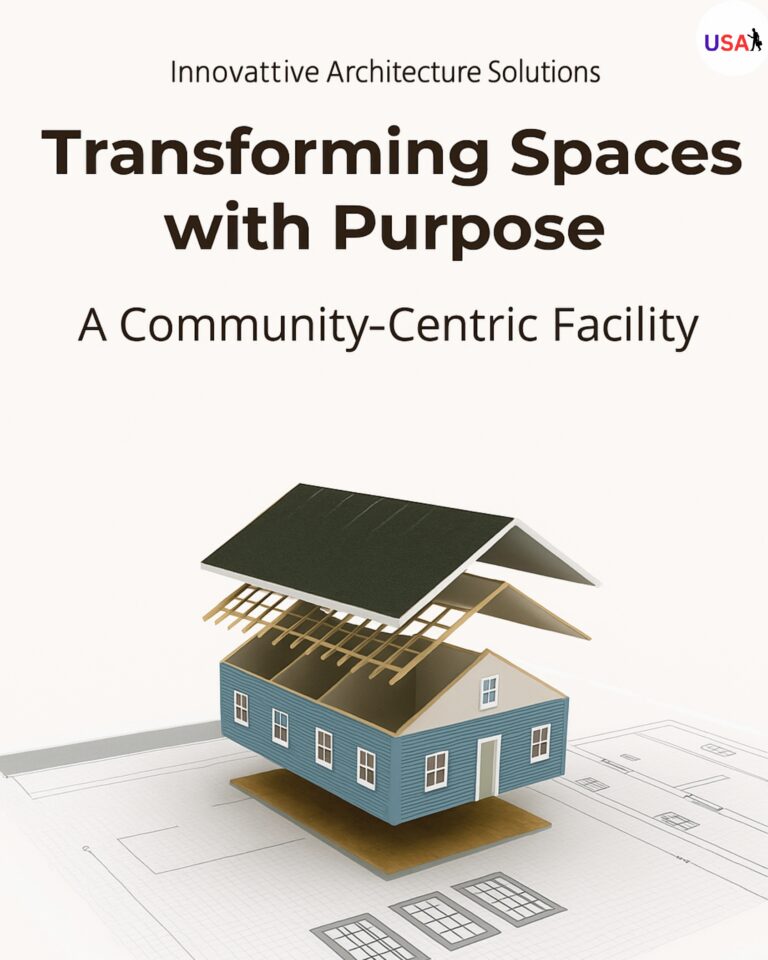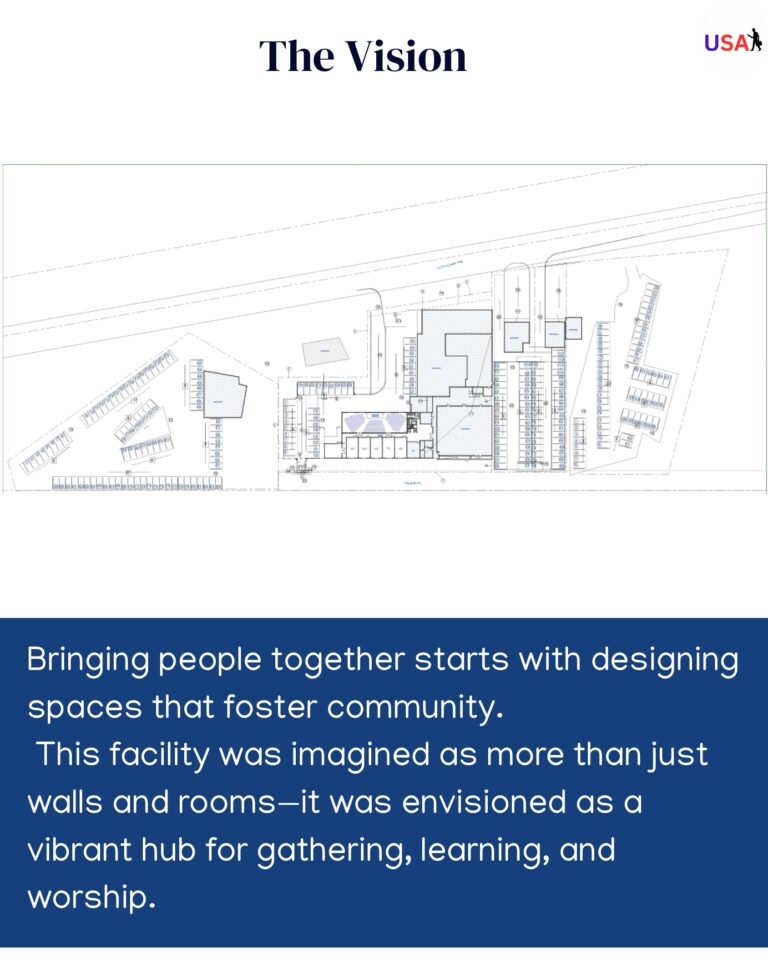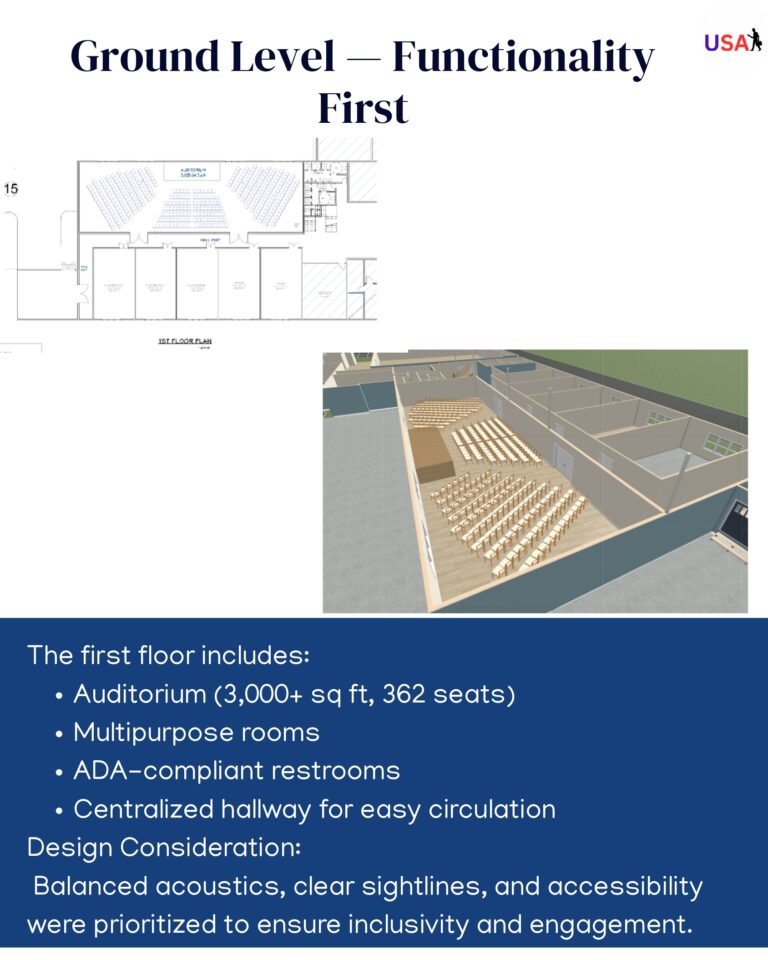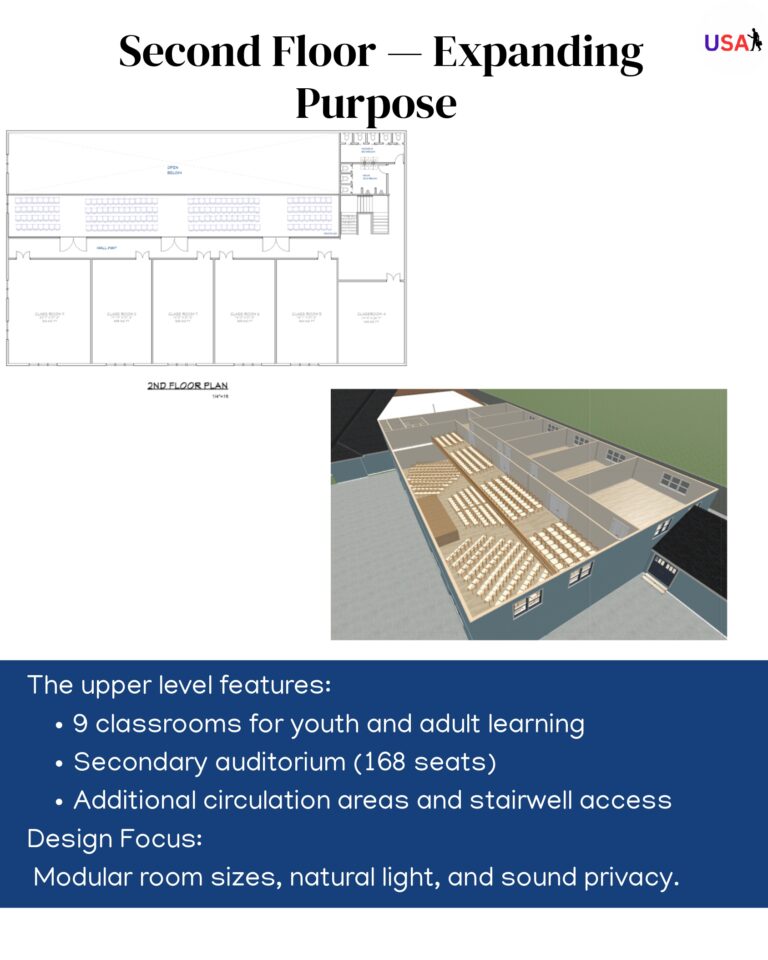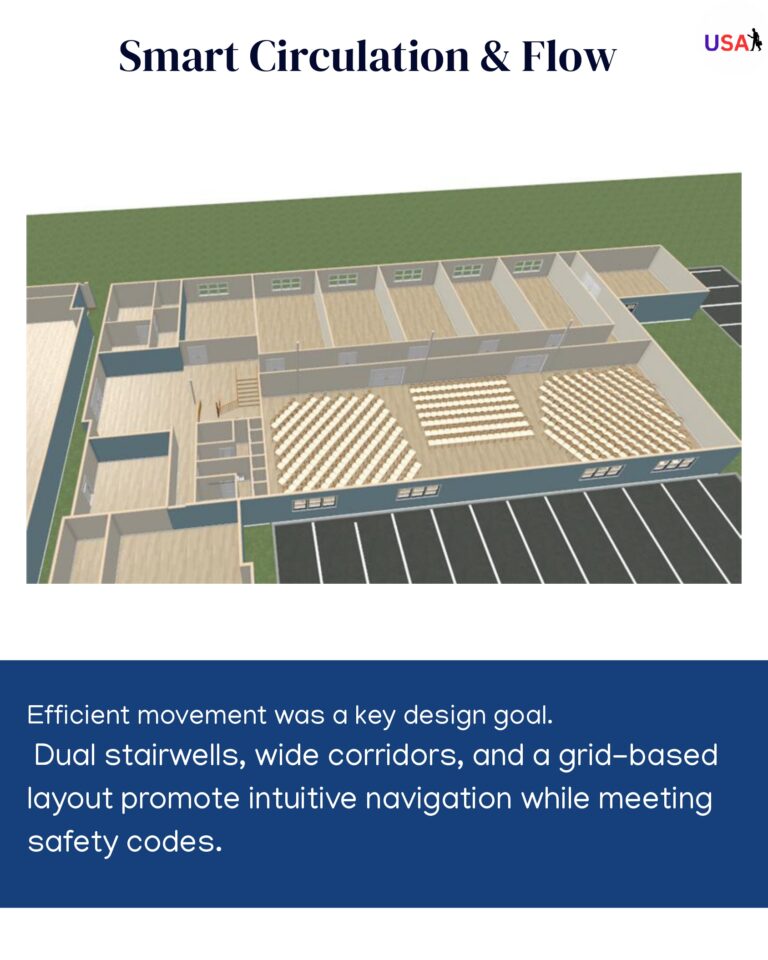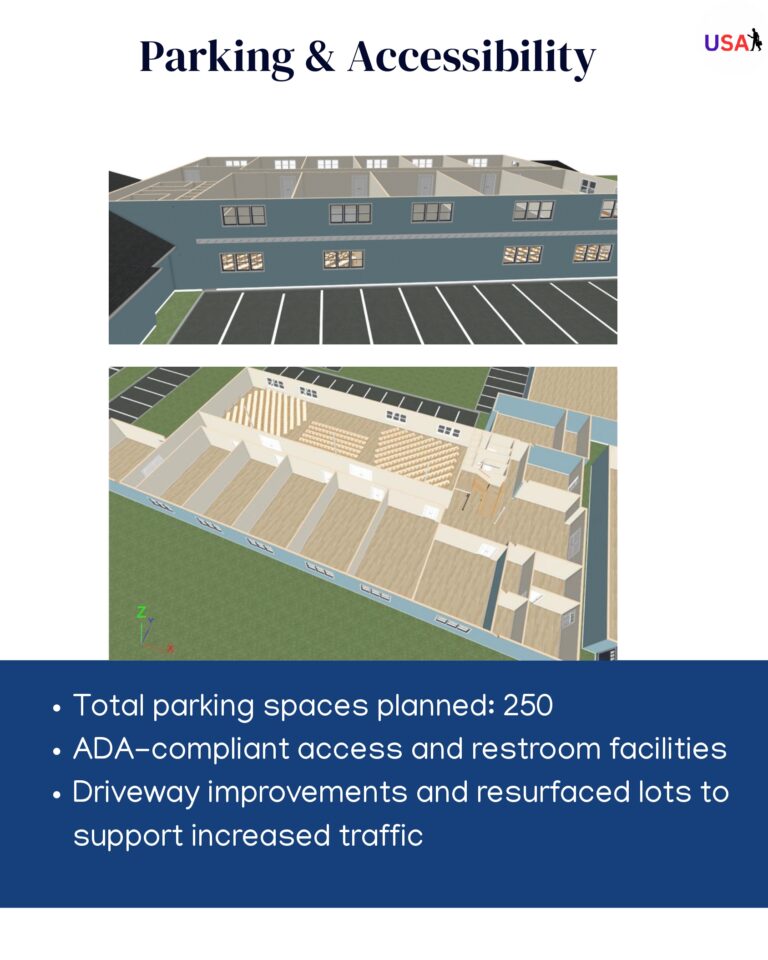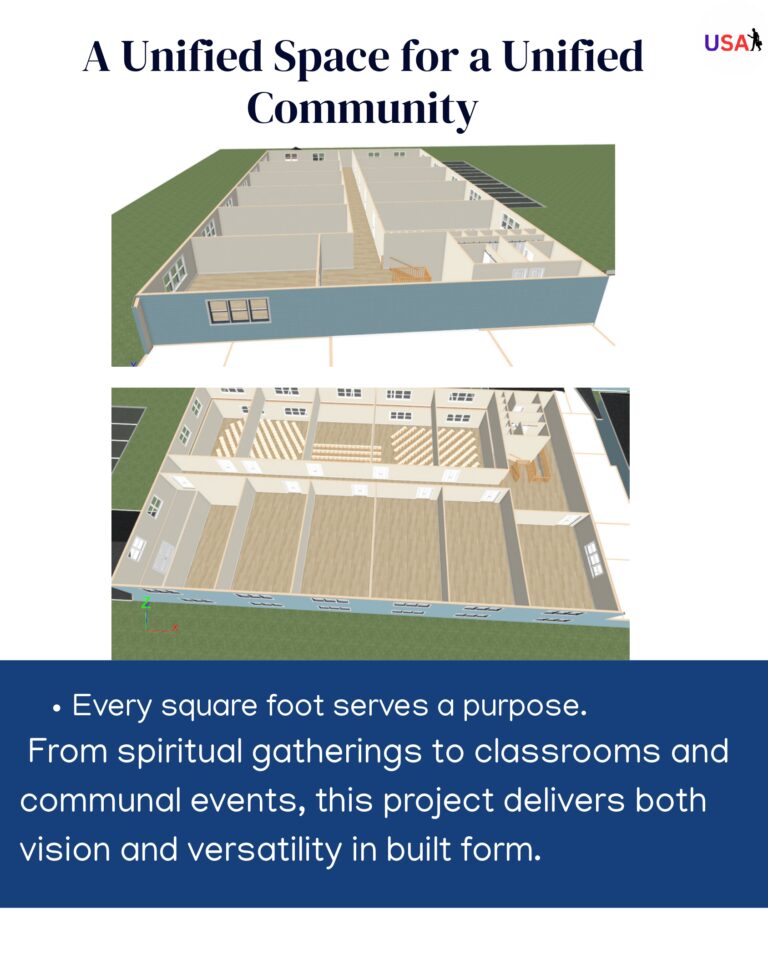Community-Centric Facility Design: Architecture that Unites Purpose and People
Project Overview: A Facility Built for Community Engagement
Unified Studio Architect designed a multi-functional community-centric facility that promotes gathering, learning, wellness, and spiritual enrichment. This building was conceived not just as a physical structure, but as a purposeful environment that nurtures inclusive interaction and serves as a hub for civic and personal development. The vision was clear: create a design that supports multiple programs while maintaining cohesion, clarity, and code compliance.
Our team addressed the diverse needs of various community stakeholders, integrating ADA accessibility, optimized acoustics, daylighting, modular planning, mechanical efficiency, and intuitive circulation. Each component was conceived in response to local code, occupancy load demands, and daily operational needs. The result is a facility that delivers functionality, flexibility, and inspiration across all age groups and use cases.
First Floor: Functionality and Flow
The first level serves as the beating heart of the facility—designed to bring people together across functions and demographics:
A 3,000+ sq ft main auditorium with tiered seating capacity for 362 guests
Multipurpose halls that can be reconfigured for events, meetings, workshops, and pop-up wellness clinics
Welcoming lobby with intuitive access to elevators, staircases, and restrooms
ADA-compliant male and female restrooms with changing stations and family access options
Full compliance with egress, life safety, and fire separation code requirements
Key Design Enhancements:
Acoustical treatment on walls and ceilings for spoken word clarity and amplified sound
Sightline optimization to maintain visual access to focal points from every seat
Provisions for audiovisual infrastructure, including concealed wiring routes, AV closets, and projector-ready ceilings
Emergency signage and lighting fully coordinated with power and fire alarm systems
This floor prioritizes accessibility and adaptability—accommodating everything from religious services to public forums and seasonal community events.
Second Floor: Learning, Growth, and Development
The upper level expands the community vision with a layout focused on education, youth engagement, and breakout sessions:
9 modular classrooms ranging from 250 to 500 sq ft, ideal for seminars, tutoring, after-school programs, and skill workshops
A secondary auditorium designed for smaller gatherings, with 168-seat capacity and dedicated AV setup
Central corridor spine flanked by sound-insulated walls to prevent noise transfer
Dual stair access for egress redundancy and flow control during high occupancy periods
Lounge or pre-function space between classrooms to support informal gathering and social learning
Enhanced Learning Environment Features:
Natural light channeled through clerestory and side windows to improve cognitive comfort and reduce lighting costs
HVAC zoning by room cluster to allow energy efficiency and comfort control during off-peak usage
Writable wall panels and smartboard-compatible wall finishes in classrooms
Sound baffles, acoustic ceiling tile systems, and insulated partitions to enhance focus and auditory comfort
This level supports long-term enrichment and flexible community programming without compromise.
Circulation: Designed for Accessibility, Clarity, and Code Compliance
Circulation is foundational to community space usability. Our design employs a central corridor model with:
Dual staircase cores to satisfy egress and access code standards
Elevator integration for ADA compliance, with signage and proximity controls
Corridors exceeding minimum ADA and fire code width requirements, promoting ease of mobility and bi-directional traffic
Signage program for wayfinding, room identification, and multilingual accessibility
Circulation is not merely a movement strategy—it serves as an intuitive map for the visitor journey.
Site and Parking Strategy: Supporting Arrival, Access, and Safety
The facility’s outdoor and vehicular experience were carefully crafted to reinforce safety and user satisfaction:
A newly resurfaced 250-space parking lot, complete with ADA parking, drop-off zones, and lighting for nighttime visibility
Fire access lanes, hydrant proximity checks, and curb radius coordination with first responders
Stormwater runoff system tied to lot layout for code compliance and environmental responsibility
Pedestrian pathways and crosswalks integrated with entry and emergency exits
The exterior complements the building’s purpose—ensuring smooth arrival and safe dispersal during high-traffic events.
Final Outcome: A Connected, Code-Compliant Facility for a Growing Community
From its 362-seat auditorium to modular classrooms and ample parking, this community-centric facility design is proof of what happens when architectural precision meets social purpose. Unified Studio Architect prioritized the needs of real users while working within tight budgetary and jurisdictional constraints. The outcome is a vibrant, flexible space that adapts to the evolving needs of the community it serves.
Need an inclusive, code-compliant community facility tailored to your mission?
Contact support@unifiedstudioarchitect.com or visit www.unifiedstudioarchitect.com to schedule your consultation today.

