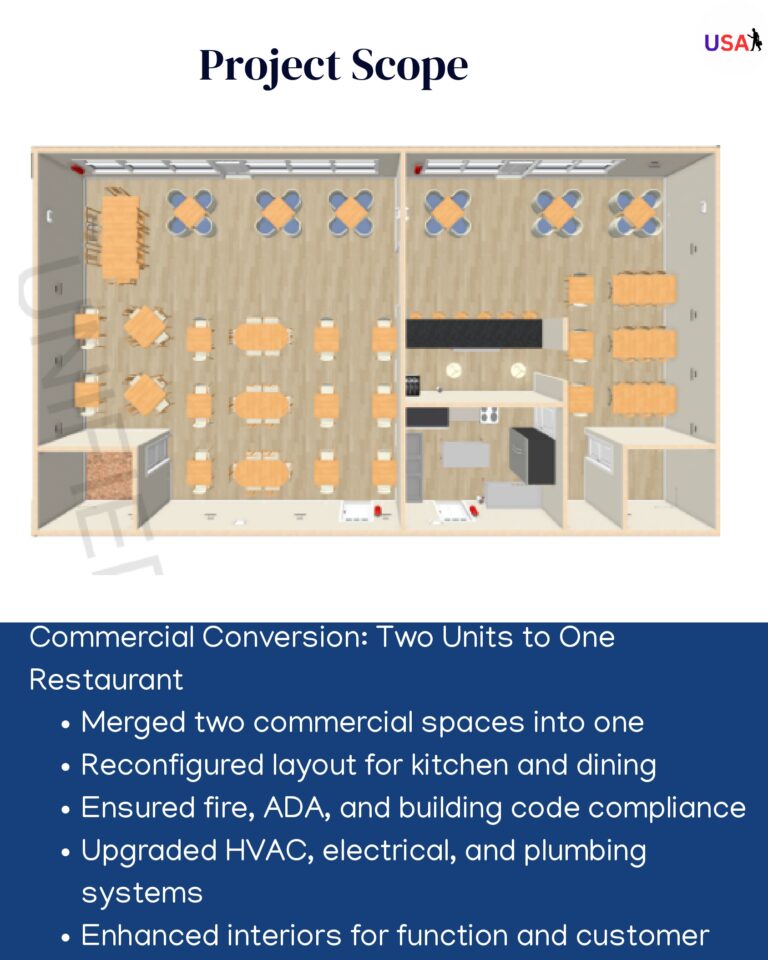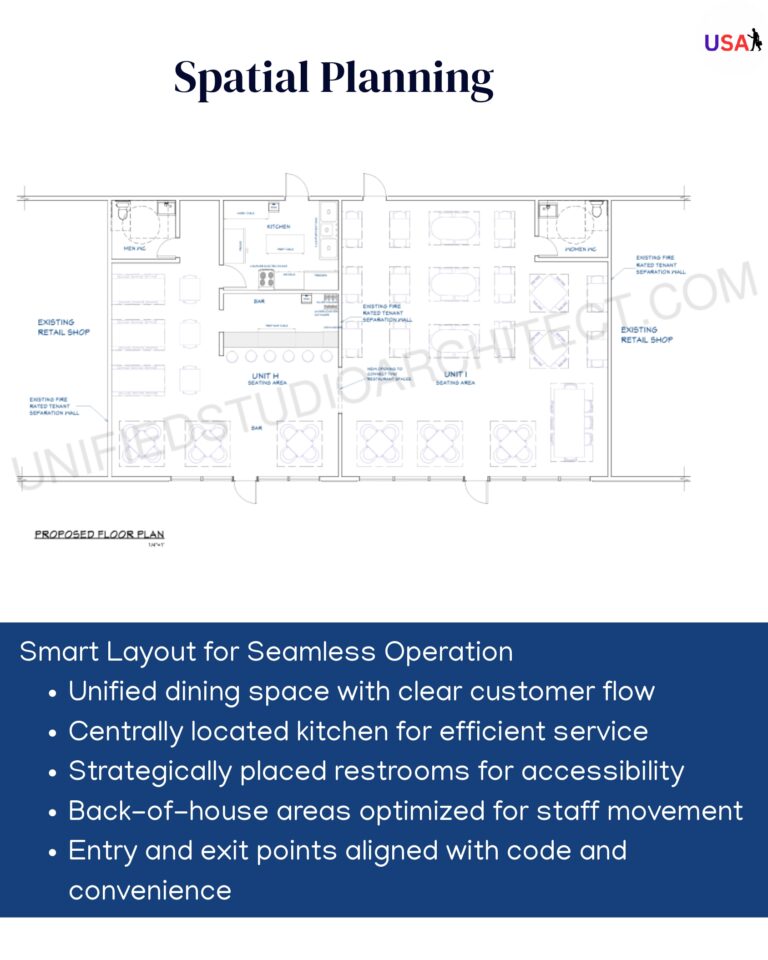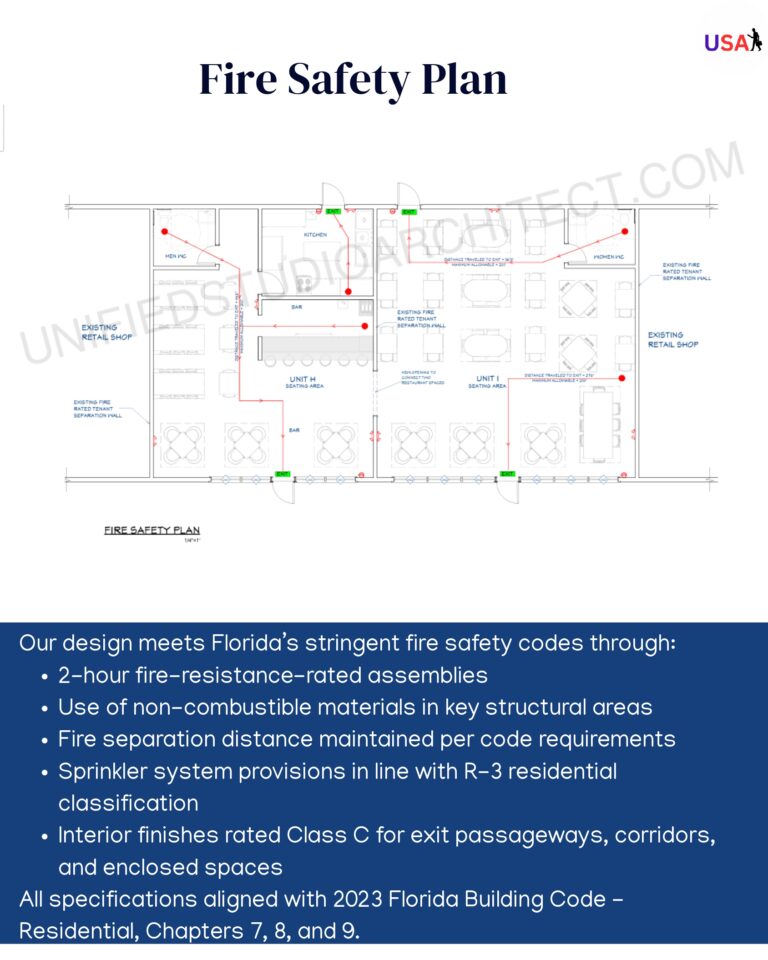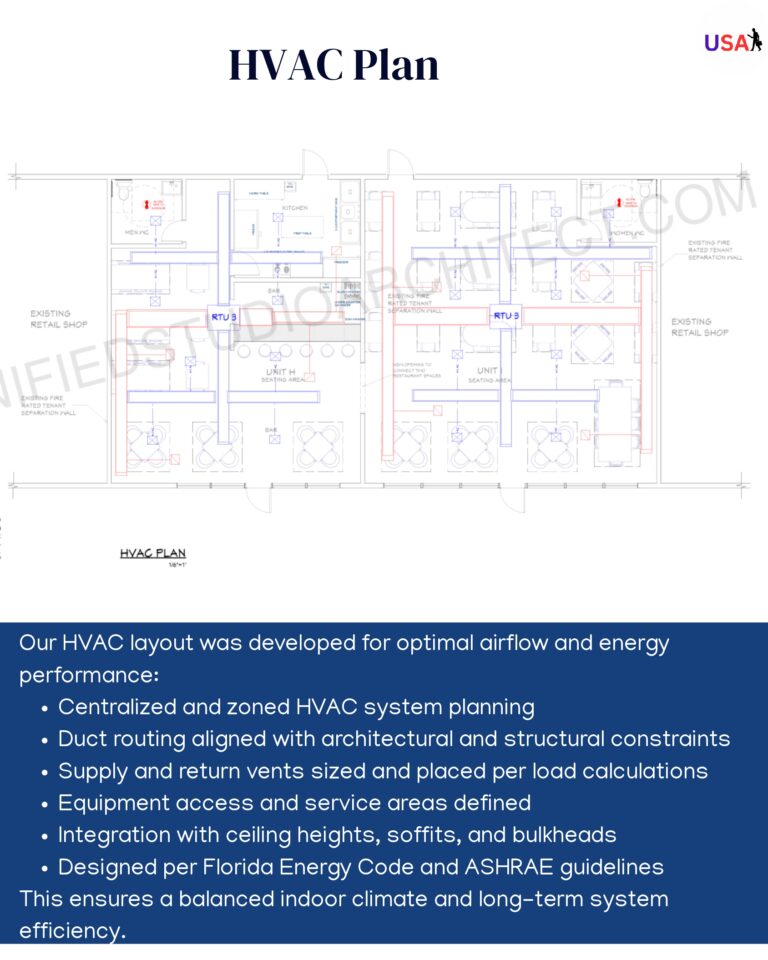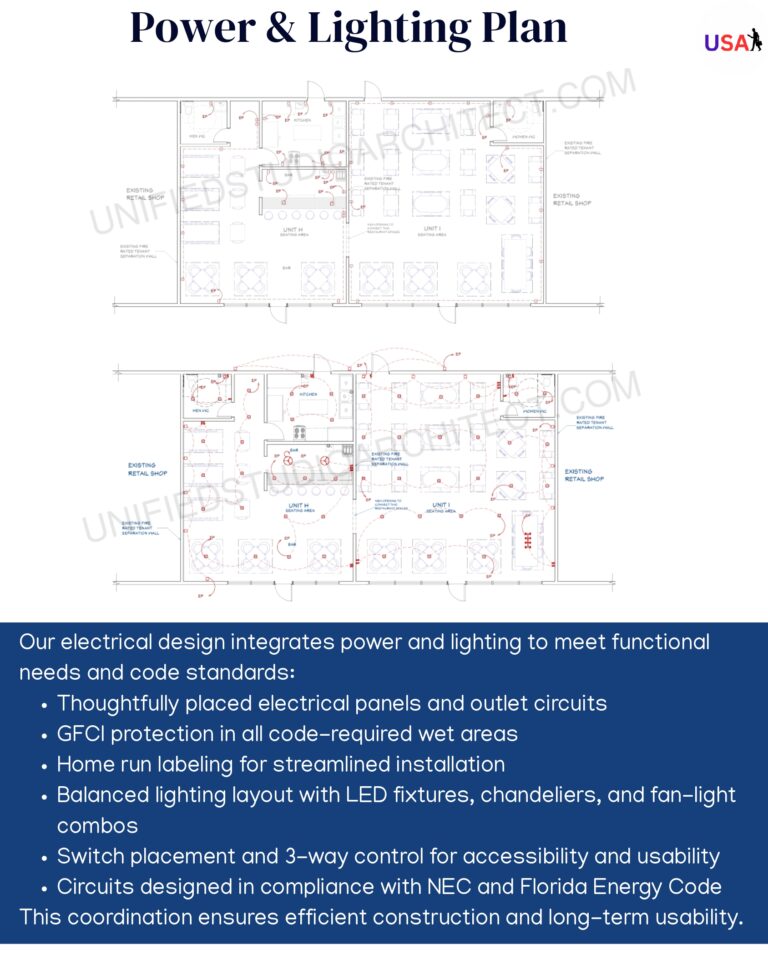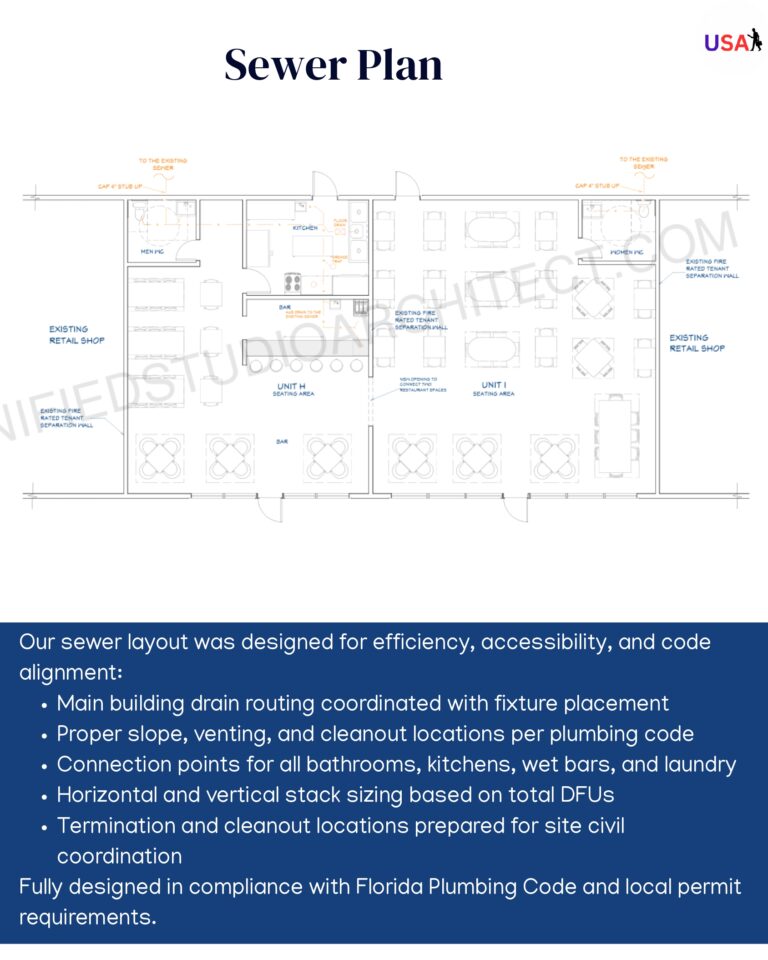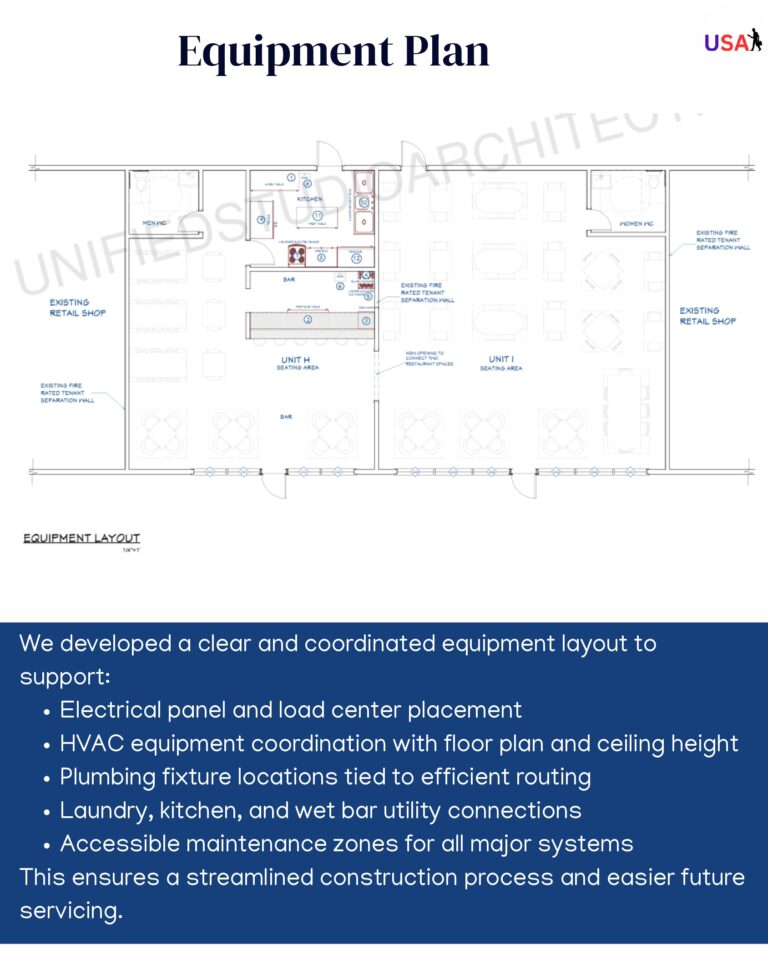Project Overview: Commercial Convenience Store Conversion with Integrated Systems
Unified Studio Architect was commissioned to convert two adjacent commercial units into a unified convenience store and food service retail space. This project required not only architectural expertise but also MEP integration, fire and ADA compliance, and jurisdictional approval through a comprehensive permit-ready drawing set.
Our team’s goal was to create a layout that supports daily operations, enhances customer experience, and simplifies inspection and construction—while aligning with 2023 Florida Building Code and local health and zoning regulations.
Floor Plan and Spatial Planning: Efficiency in Motion
Our architectural layout focused on flow and visibility:
Open, unified retail space with central aisle circulation
Centrally placed kitchen and prep zone to optimize staff movement
Clear entry and exit paths to support security and egress compliance
ADA-compliant restrooms and customer service areas
Strategically placed refrigeration, food display, and storage zones
The result is a store plan that supports intuitive navigation for customers and seamless operations for staff.
Fire Safety: Designed for Life Safety Code Compliance
Our fire safety plan ensured compliance with Florida’s 2023 code updates:
2-hour fire-rated walls and partitions where required
Fire separation distance maintained between occupancy types
Use of non-combustible materials in key construction assemblies
Sprinkler system provisions aligned with R-3 residential classification
Interior finishes rated Class C in exit pathways and enclosed rooms
These provisions met local code and satisfied fire department reviewers.
HVAC Layout: Comfort Meets Energy Code
The HVAC system was zoned for balance and longevity:
Centralized HVAC design integrated with layout and ceiling profiles
Ductwork routing coordinated with architectural and structural clearances
Return and supply vent sizing based on load calculations
HVAC equipment located for ease of access and future servicing
Full alignment with Florida Energy Code and ASHRAE standards
This design ensures comfort and efficiency across operational hours.
Electrical Design: Power and Lighting Integration
We engineered a system that maximized performance and installation efficiency:
Panelboard placement with labeled home runs for circuit clarity
LED fixtures, chandeliers, and fan-light combos balanced across zones
GFCI protection in all bathrooms and prep areas
Dual- and 3-way switching systems for usability
Designed in compliance with NEC 2020 and Florida Energy Code
Electrical plans were annotated for ease of permitting and field coordination.
Plumbing and Sewer System: Designed for Performance and Code
Plumbing design supported retail and food service requirements:
Main building drain routing aligned with fixture locations
Vent stacks, slope, and cleanouts specified for inspection clarity
Water supply tied to kitchen, restroom, wet bar, and laundry fixtures
Equipment access zones mapped for ease of maintenance
All specifications aligned with Florida Plumbing Code
Our drawings allowed seamless integration with site civil coordination.
Equipment Coordination: Future-Proofed Layout
We developed a cross-disciplinary equipment plan that included:
Electrical panel and service entry coordination
HVAC equipment sizing and placement within ceiling design
Plumbing fixtures and mechanical equipment layout
Dedicated zones for large kitchen appliances and coolers
Service and maintenance clearances marked on all sheets
This detailed coordination minimized surprises during construction.
Permit-Ready Deliverables
Unified Studio Architect submitted a full PDF drawing set that included:
Architectural floor plans and elevations
HVAC, electrical, and plumbing schematics
Fire safety annotations and zoning overlays
ADA compliance details
Professional seals and documentation for agency review
Final Outcome: A Functional, Compliant, and Customer-Friendly Convenience Store
The convenience store conversion passed plan review with minimal revisions, enabling the client to move swiftly into construction. This project demonstrates Unified Studio Architect’s commitment to integrating code, functionality, and service-driven design into every commercial architecture effort.
Looking to convert or upgrade your commercial space? Contact support@unifiedstudioarchitect.com or visit www.unifiedstudioarchitect.com

