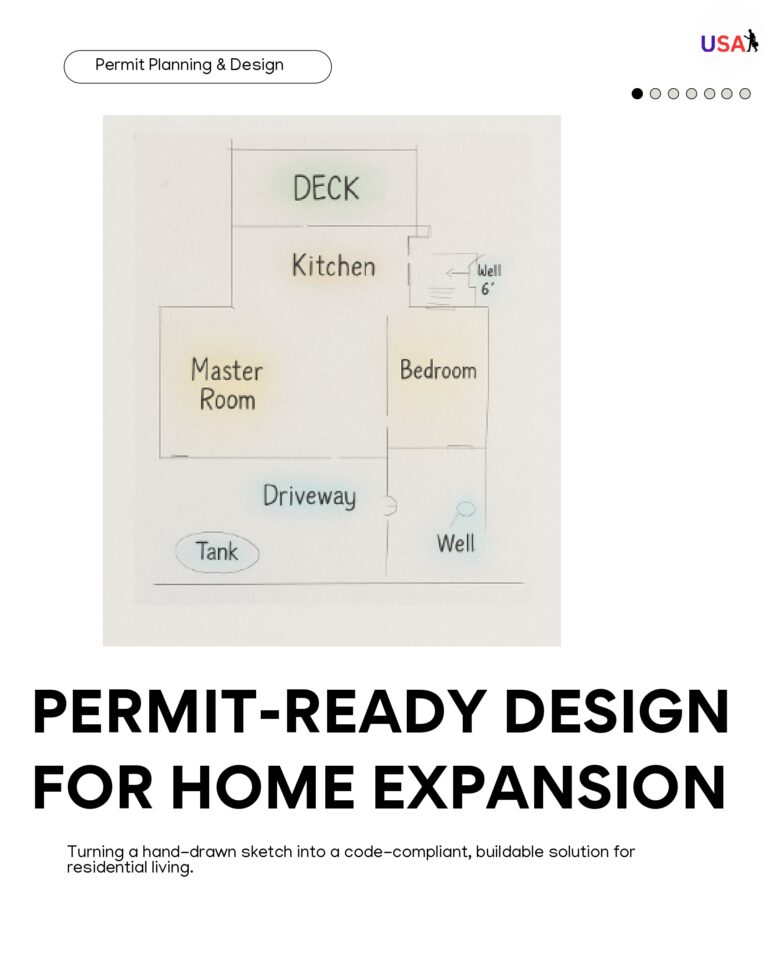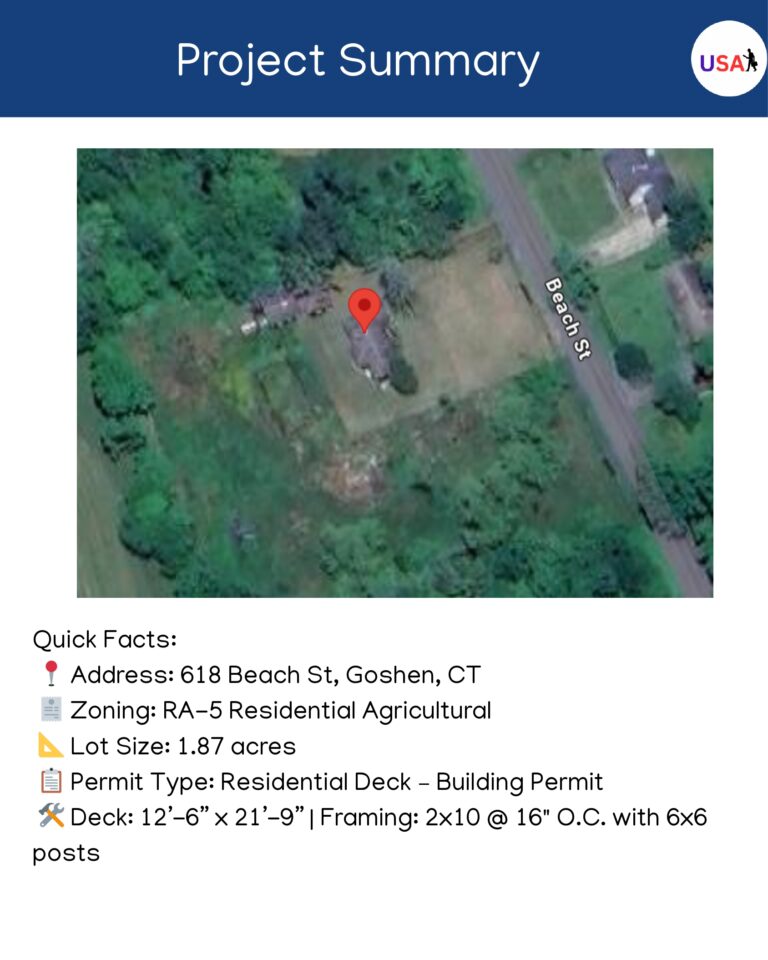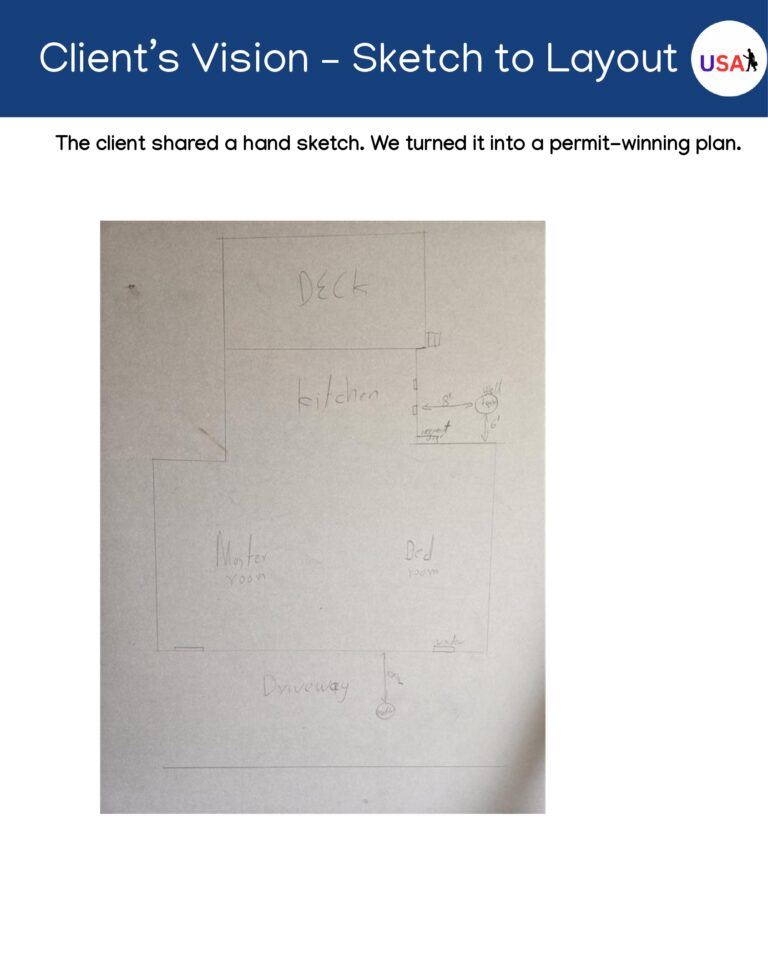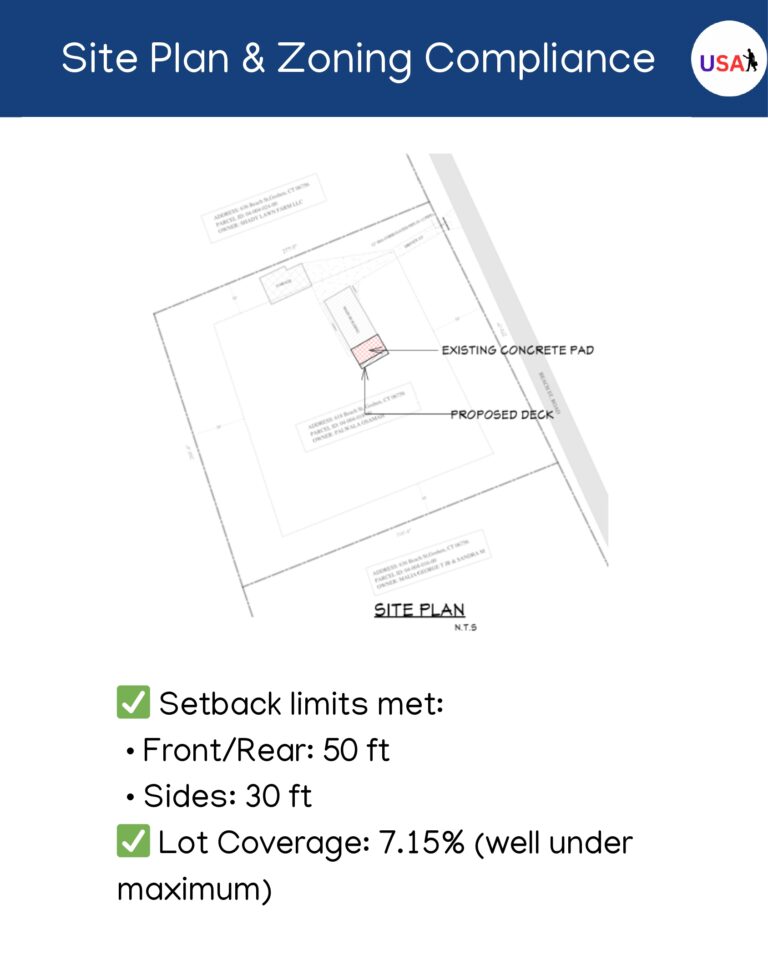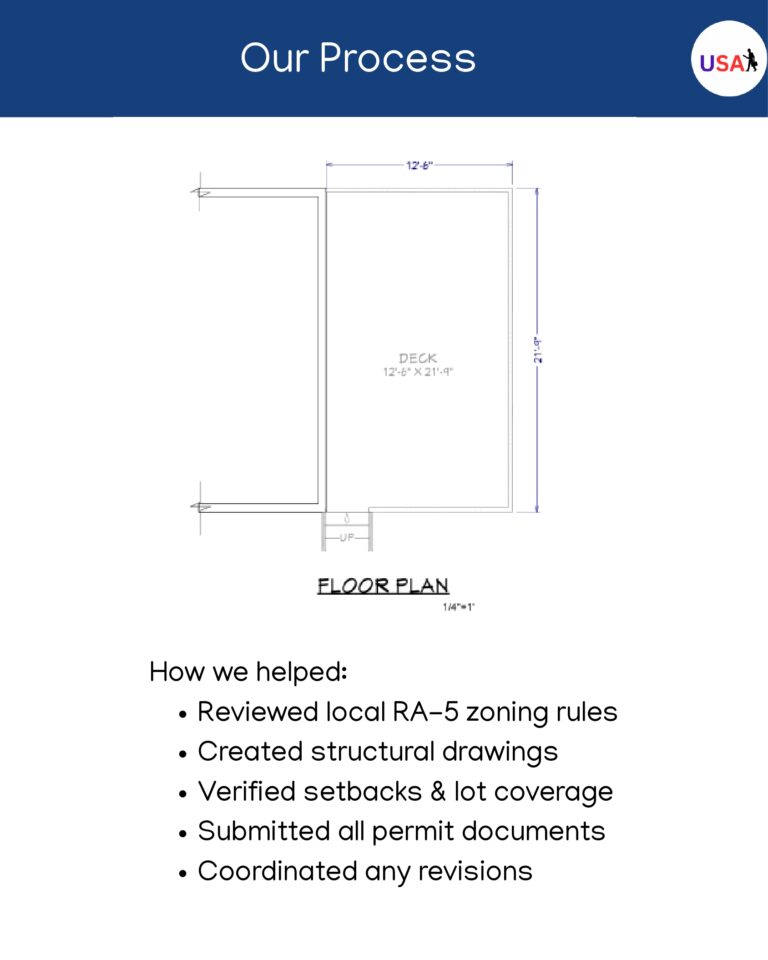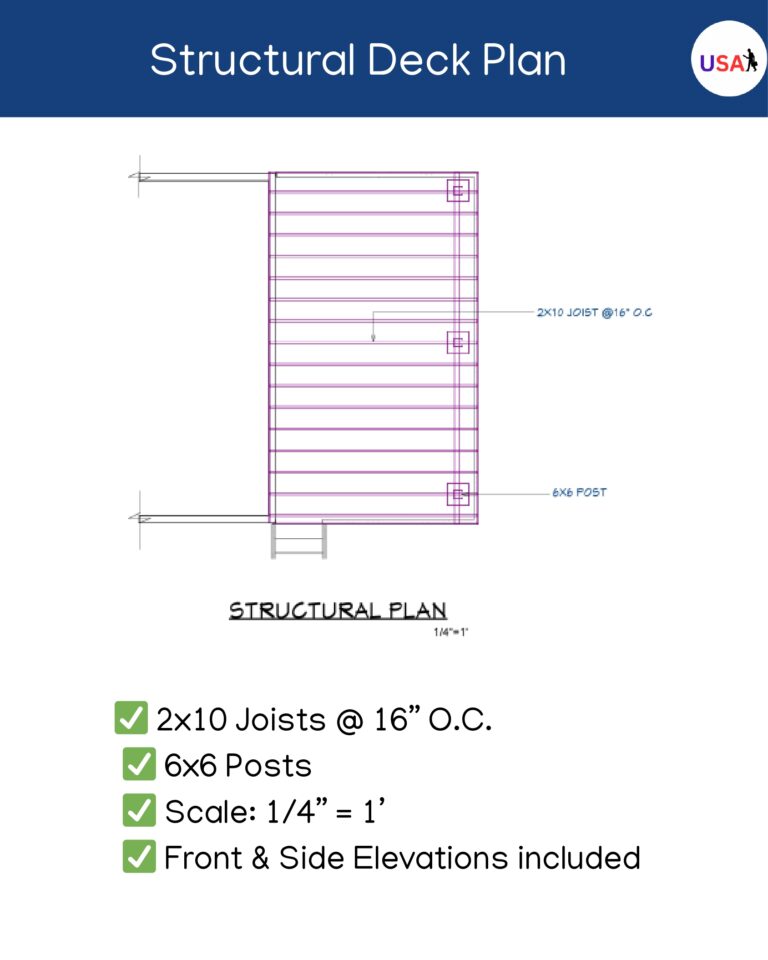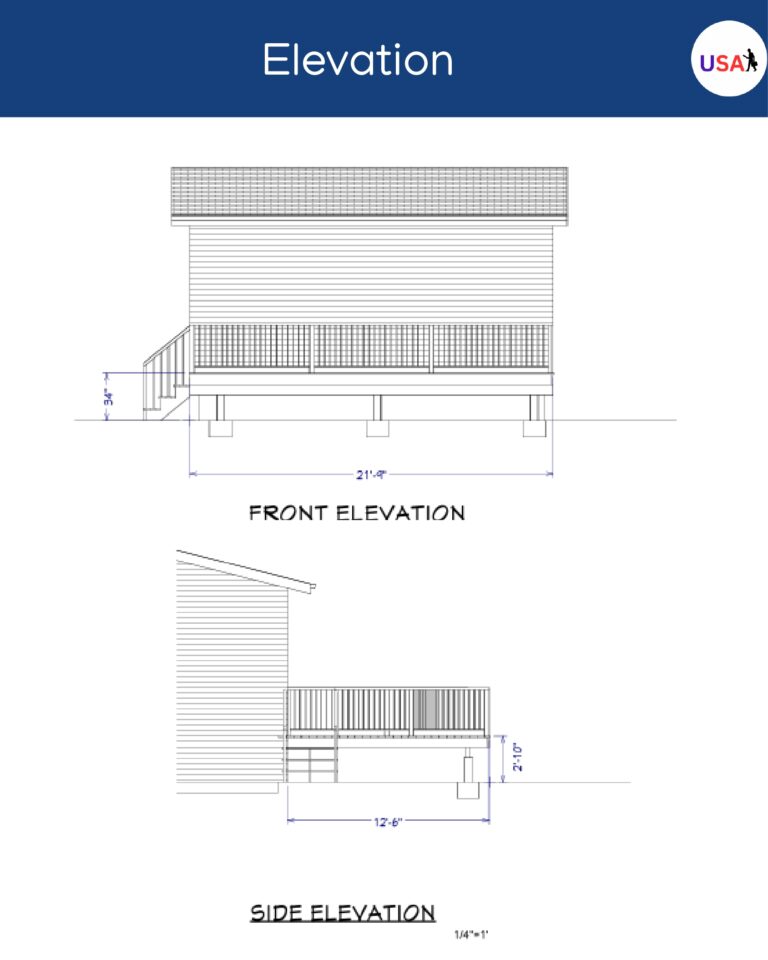Case Study: Turning a Hand Sketch into a Permit-Approved Residential Deck Design
Category: Residential Permit Drawings | Zoning Compliance | Structural Deck Planning
Scope: Zoning Analysis, Code Compliance, Structural Design, Permit Submittal
Introduction
Great architecture begins with a vision—sometimes captured in a detailed blueprint, other times in a simple hand-drawn sketch. At Unified Studio Architect, we pride ourselves on transforming even the most informal ideas into precise, permit-ready architectural solutions. In this case study, we share how our team successfully turned a homeowner’s sketch into a fully engineered, code-compliant residential deck design, ready for construction.
This project involved more than drafting and drawing. It required strategic zoning analysis, structural detailing, and seamless permit documentation to meet local building code requirements. Our integrated approach helped ensure smooth approvals, functional design integrity, and complete client satisfaction.
Project Snapshot
- Project Type: Residential Deck Design
- Permit Scope: Building Permit for Outdoor Structure
- Design Element: Outdoor Deck with Framing and Support Structure
- Deck Dimensions: Approximately 12.5′ x 21.75′
- Structural Framing: 2×10 Joists @ 16″ On Center, Supported by 6×6 Posts
- Lot Context: Suburban/Rural Residential Zoning (Low-Density)
- Zoning Compliance: Setback and Lot Coverage Verified
The Vision
The homeowner had a straightforward goal: to build a rear-facing deck that would serve as a comfortable, usable outdoor extension of their home. They initially shared a hand sketch—just a few lines and dimensions on paper. It was enough to communicate intent, but far from ready for construction or permitting.
Their challenge: how to take this basic idea and convert it into something that complies with local building codes and zoning ordinances? That’s where Unified Studio Architect stepped in.
We specialize in converting raw ideas into permit-ready construction documents. This project showcases how even small-scale improvements require professional guidance to become legally viable and structurally sound.
Key Challenges
While the project size was relatively modest, several technical challenges had to be addressed before the design could be approved:
- Zoning Setback and Lot Coverage Compliance
- Detailed Framing and Structural Layout
- Preparation of Scaled Drawings
- Clear and Accurate Permit Documentation
- Contractor-Friendly Elevation Views
Our task was to deliver a design that addressed all of the above, without overcomplicating the process for the homeowner.
Unified’s Process: Sketch to Permit-Ready
We follow a structured, end-to-end approach to transforming concepts into construction-ready documents. Here’s how we brought this deck project to life:
Step 1: Zoning Review and Feasibility
The first step in any residential expansion project is understanding what’s legally possible. We began by conducting a zoning review based on the district’s residential classification. The property fell under a low-density residential agricultural zone, which enforces specific requirements:
- Front and Rear Setbacks: 50 feet
- Side Setbacks: 30 feet
- Lot Coverage: Maximum thresholds must not be exceeded
Using GIS data and local zoning maps, we verified that the proposed deck would stay well within these constraints. The design occupied only a small percentage of the total lot area, making it compliant with coverage rules as well.
We documented this compliance clearly in the site plan, which included zoning tables and setback annotations—providing immediate clarity to reviewers.
Step 2: Site Plan and Layout
Once zoning compliance was confirmed, we developed a to-scale site plan showing the relationship between:
- Existing structures
- Property boundaries
- Proposed deck footprint
- Setback lines and buildable area
- Lot coverage percentage
The site plan served as the foundation for communicating intent with the building department. Our goal here was not just accuracy, but clarity—ensuring anyone reviewing the documents could understand exactly what was being proposed and why it was compliant.
Step 3: Structural Framing Design
The deck’s structural integrity was a top priority. Based on typical residential loading requirements and regional code compliance, we designed the deck framing using:
- 2×10 Joists, spaced 16 inches on center
- 6×6 Pressure-Treated Posts, properly spaced to minimize deflection and ensure load transfer
- Beam Sizing and Placement, matched with joist span charts
- Ledger Connection Details, where the deck ties into the existing structure
We created clean, readable construction drawings with all dimensions, materials, and structural notes labeled. These were laid out at a standard architectural scale (1/4” = 1’-0”) to meet both plan reviewers’ and contractors’ expectations.
Step 4: Elevation Views and Detailing
To provide a complete visual understanding, we generated front and side elevation views. These helped demonstrate:
- Deck height from grade
- Post heights and spacing
- Railing placement (if applicable)
- Vertical alignment with existing structures
Elevation drawings are not just useful for reviewers—they also make life easier for contractors who need to visualize how the structure fits into the home’s existing geometry.
Step 5: Permit Package Preparation and Submittal
Our final deliverable was a complete permit-ready drawing set. This included:
- Title Sheet and Project Summary
- Site Plan with Zoning Table
- Structural Deck Plan
- Elevation Drawings
- Framing Notes and Material Specifications
- Sheet Index and Revision Table (if required)
All documents were formatted according to municipal submittal standards, reducing the likelihood of review delays. We also provided support during the review process, addressing questions or clarification requests to prevent resubmittals or rejections.
Outcome and Impact
The results speak for themselves. The design was approved with no rejections or revisions required. The client now has a fully permitted, buildable deck plan that meets zoning, safety, and structural standards.
Project Results:
- Fast Permit Approval – No variances or resubmittals required
- Full Zoning and Code Compliance – Clear documentation supported quick review
- Contractor-Ready Drawings – Plans suitable for immediate construction use
- Client Confidence – A seamless experience from sketch to permit
What This Project Demonstrates
This case study shows that even a modest deck project can involve multiple technical layers. Homeowners often underestimate how complex the permit process can be—from zoning analysis to structural design.
At Unified Studio Architect, we bridge this gap. We make complex compliance requirements simple for our clients, while ensuring all plans are ready for real-world implementation.
This project reflects our values:
- Clarity – In plans, communication, and expectations
- Compliance – Meeting local laws, codes, and permit standards
- Craft – Delivering plans that are both usable and buildable
Key Takeaways
1. Zoning Expertise Matters
Understanding local zoning regulations is the first step to permit success. Our team navigates these rules expertly to prevent costly rejections or delays.
2. Structural Detail is Essential
Even a deck needs to be structurally sound. Our framing layouts follow code requirements and ensure safety and durability.
3. Documentation Drives Approvals
A well-formatted, accurate, and clear drawing set can dramatically reduce permit review times and avoid unnecessary back-and-forth.
4. Support Through Review
We don’t stop after submitting the plans—we stay involved until the permit is issued, supporting our clients every step of the way.
Work With Unified Studio Architect
If you have a residential vision—be it a deck, garage conversion, interior remodel, or new addition—Unified Studio Architect is your partner in turning that vision into a reality. Our services are trusted by homeowners, builders, and developers across the United States for:
- Permit-Ready Architectural Drawings
- Zoning and Code Compliance Guidance
- Structural Design for Residential and Commercial Projects
- Full Service from Sketch to Submittal
Ready to Start Your Project?
Let’s make your project a success—from concept to permit.
Email us: support@unifiedstudioarchitect.com
Visit: www.unifiedstudioarchitect.com

