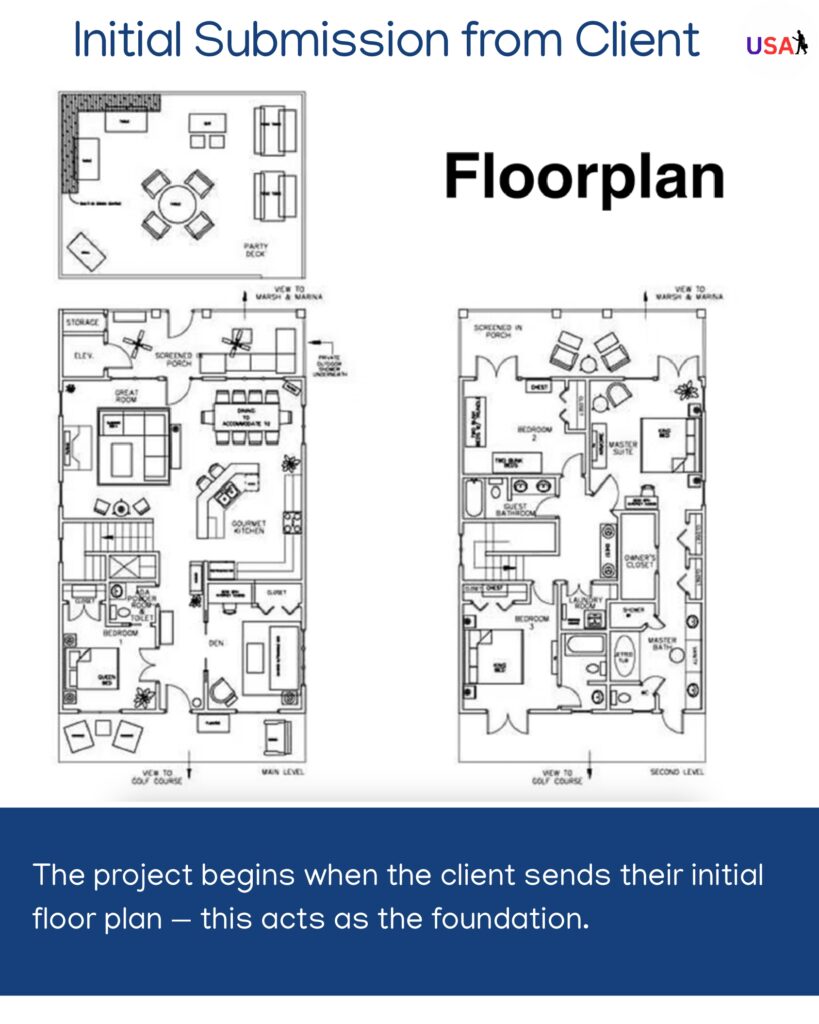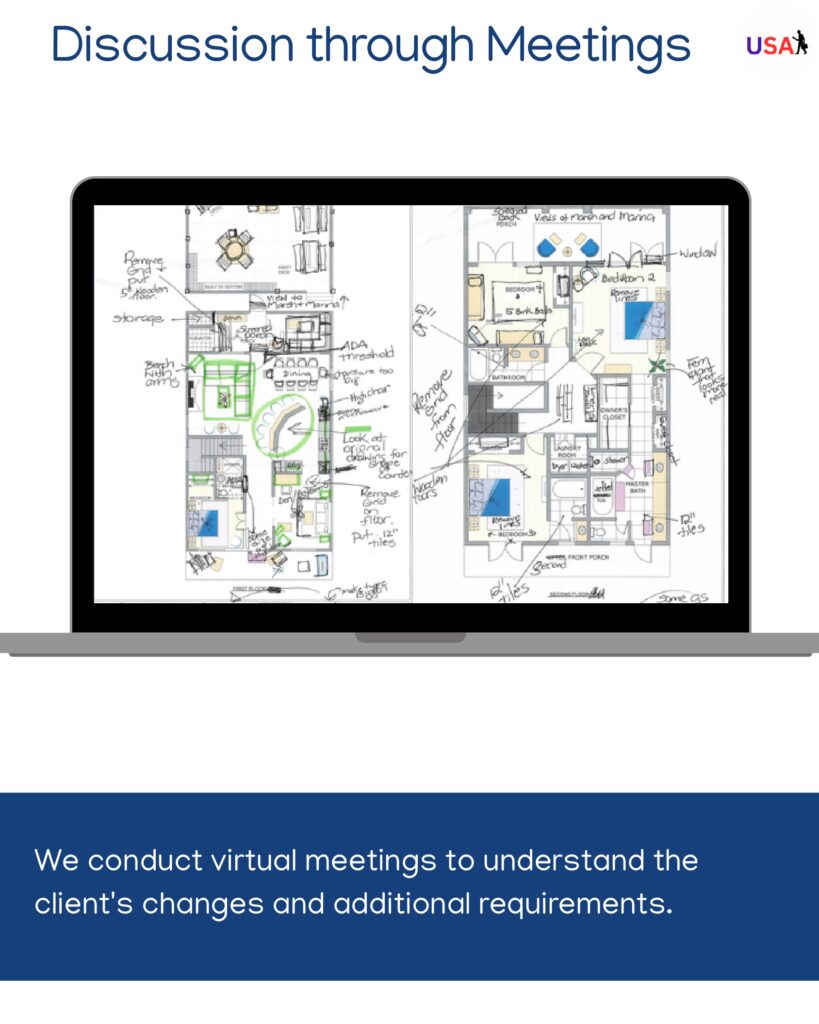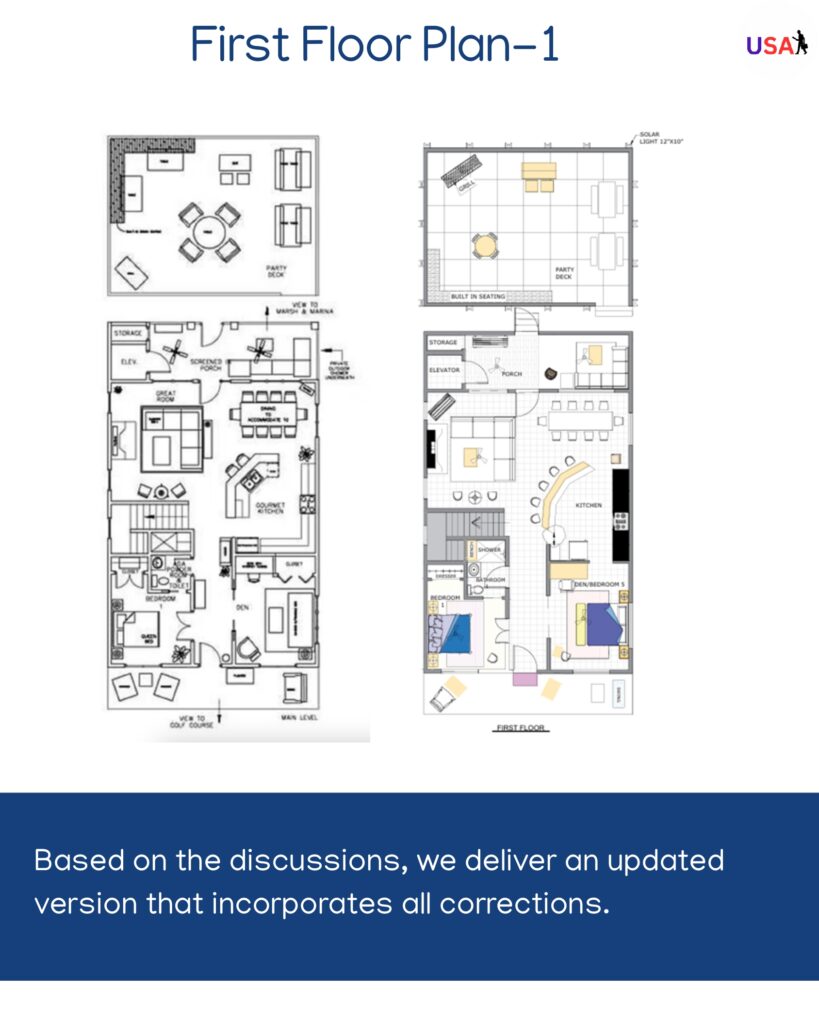From Concept to Completion: The Collaborative Floor Plan Process at Unified Studio Architect
Project Overview: Building Design Around Client Vision
At Unified Studio Architect, every great project begins with a floor plan—but more importantly, it begins with a client. Our approach is centered on collaboration, refinement, and technical precision. This case study outlines the journey from a client’s initial floor plan submission to the final, execution-ready design.
By combining virtual meetings, iterative revisions, and on-site coordination with contractors, we ensure that each architectural floor plan is not only beautiful and functional but also deeply aligned with the client’s aspirations.
Step 1: Initial Floor Plan Submission

The process begins when the client shares their initial floor plan. This base drawing forms the foundation of everything that follows. It gives us insight into the client’s layout, spatial priorities, and architectural intentions.
At this stage, we:
- Analyze the spatial program and basic layout
- Identify structural and design constraints
- Begin compiling questions for further exploration
The client’s submission doesn’t have to be perfect. It simply starts the dialogue.
Step 2: Virtual Meetings and Client Discussions

Understanding intent is key. Through structured virtual meetings, we engage the client in design conversations to extract:
- Desired layout modifications
- Functional challenges they want resolved
- Aesthetic preferences
- Any additional spaces or programmatic needs
These meetings are critical to align the project’s direction and provide clarity on scope and deliverables.
Step 3: First Revised Floor Plan Delivery

After the initial discovery phase, we deliver the first updated version of the floor plan. This reflects the client’s inputs and integrates proposed improvements.
Key goals of this revision include:
- Clarifying circulation and zoning
- Improving space efficiency
- Aligning room proportions with design intent
We ensure the new version is a true evolution of the original, keeping the client’s priorities at the core.
Step 4: Second Revision with Deeper Detailing
Design is rarely perfect in one iteration. We refine further based on the client’s feedback and detailed discussions.
The second floor plan revision typically includes:
- Precise room layouts with dimensioning
- Adjusted entryways, window placements, and service zones
- Integration of furniture layouts for scale comprehension
This plan serves as a clearer representation of the final intent.
Step 5: Contractor Collaboration and On-Site Adjustments
No drawing exists in a vacuum. Once we reach an advanced draft, we incorporate inputs from on-site contractors to ensure technical feasibility and construction alignment.
Adjustments may include:
- Wall placements adjusted for structural constraints
- Site-specific changes like column locations or plumbing limitations
- Compliance checks with local codes and standards
Our plans are not just design blueprints—they’re tools for real-world construction.
Step 6: Final Floor Plan Delivery
After integrating all design, client, and contractor feedback, we issue the finalized execution-ready floor plan. This plan is the culmination of several rounds of collaboration, problem-solving, and creative alignment.
Highlights of the Final Plan:
- 100% aligned with client vision
- Reviewed and refined through multiple iterations
- Fully coordinated with site conditions and construction teams
- Ready for submission to contractors, fabricators, or permit agencies

Why Our Process Works
At Unified Studio Architect, we believe in treating each floor plan as a living document—one that evolves with conversation, insight, and refinement. This case study shows how we take an idea from sketch to site with intention, clarity, and commitment.
Whether you’re planning a new home, addition, or commercial space, our process ensures that your ideas are honored, clarified, and brought to life.
Let’s begin your next project with clarity. It all starts with a floor plan.

