Culinary Kitchen Architecture: Designing Code-Compliant Kitchens in Small Spaces
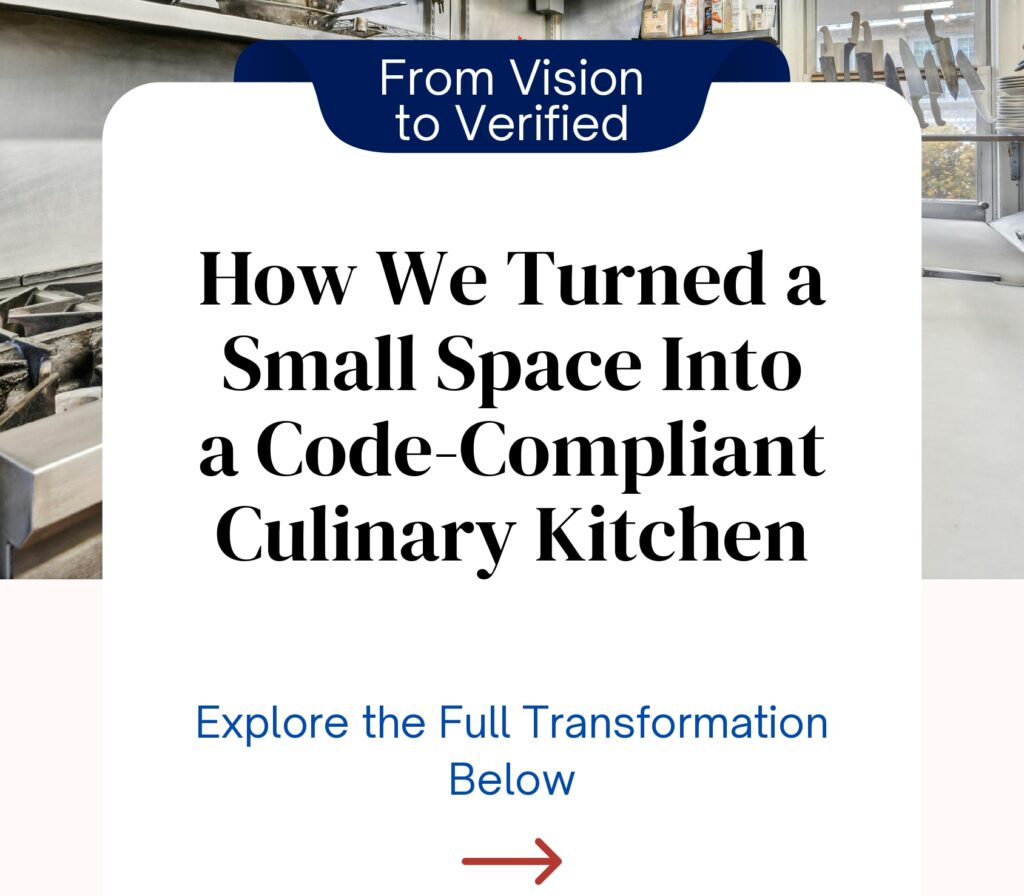
From Concept to Compliance: Culinary Kitchen Architecture for Modern Food Spaces
When designing a commercial kitchen, compliance is just as critical as creativity. At Unified Studio Architect, our culinary kitchen architecture services blend both. This project exemplifies how we transformed a compact, under-1,000 sq ft space into a fully functional, code-compliant culinary workspace ready for inspection, approval, and real-world cooking.
Phase 1: Strategy-First Kitchen Design
Every successful culinary kitchen starts with a great site strategy. We began with:
Analyzing available square footage and kitchen workflow
Positioning service zones for smooth prep-to-delivery
Planning for plumbing, HVAC, and emergency egress
We factored in essential regulations including:
International Building Code (IBC)
NFPA 1 Fire Code and NFPA 101 Life Safety Code
ADA accessibility standards
NEC, IECC, and local fire, plumbing, and energy codes
Real kitchens begin with real compliance—not just aesthetics.
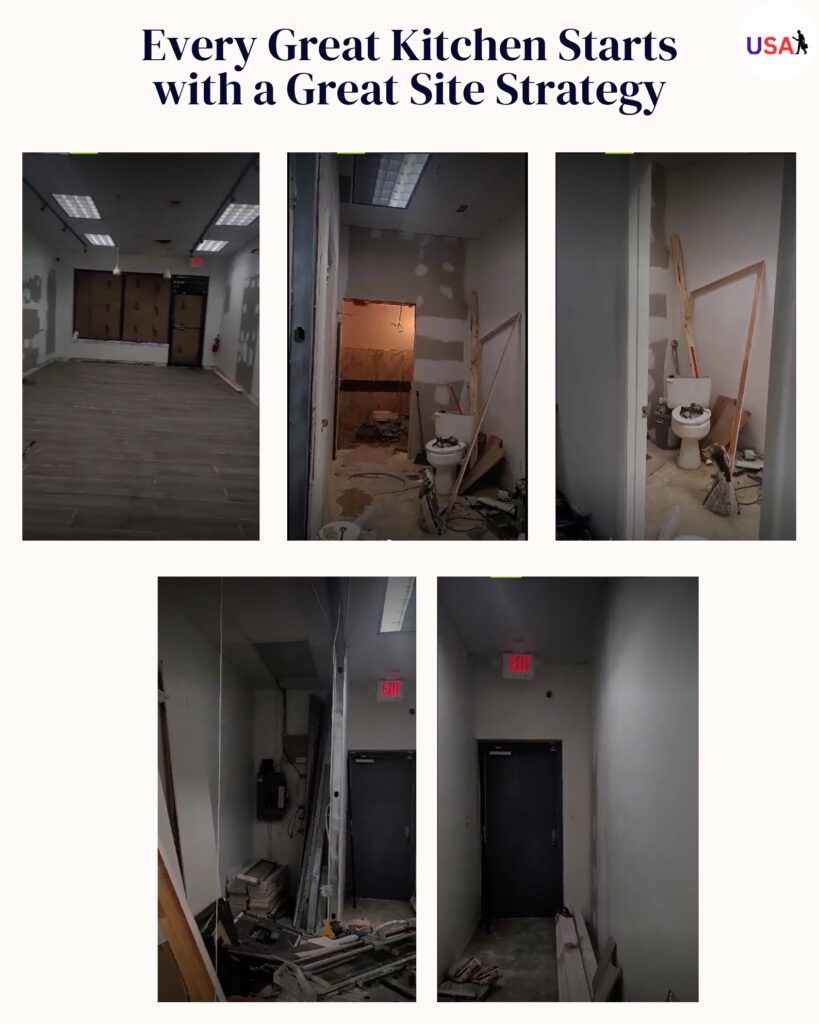
Phase 2: Facing the First Round of Permit Comments
After submitting the initial design, the review team flagged several critical issues:
Door clearances not meeting the 32-inch minimum
A mismatch in the total number of door openings
Inadequate egress path width for fire safety
Missing details for thermometers, lighting, and electrical outlets
Instead of patching them over, we strategically revised the full plan.
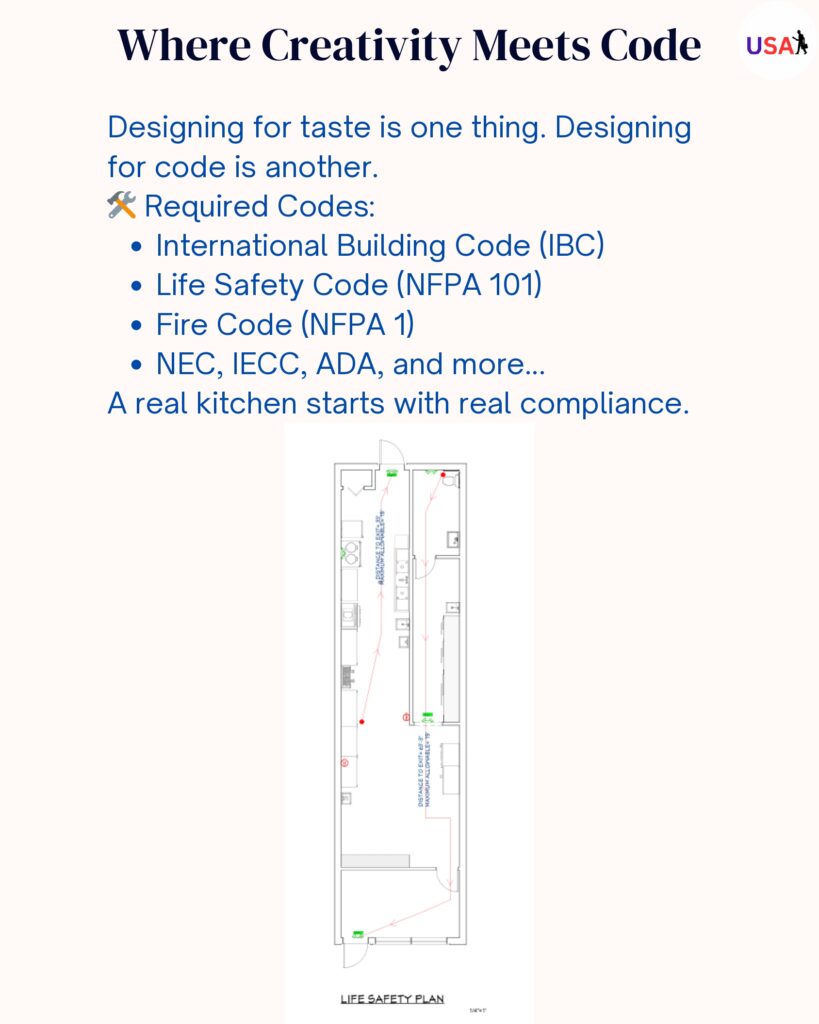
Phase 3: Revisions with Purpose
We re-verified every aspect of the kitchen design, starting from spatial layout to MEP coordination. Key updates included:
Updated Door Schedules: Ensuring ADA and fire egress compliance
Precise Fixture Placement: Including hanging thermometers, emergency lights, and power outlets
Fine-Tuned Mechanical Layouts: Adjustments to HVAC zoning and duct positioning
Improved Circulation and Egress: Clear, code-aligned evacuation routes
These changes were crafted not only for compliance but for durability and day-to-day functionality.

Phase 4: Efficient Planning in a Tight Space
In less than 1,000 sqft, we incorporated:
Optimized kitchen equipment zones
ADA-compliant, fully accessible restroom
Self-closing doors and fixtures for hygiene and safety
Emergency lighting systems
High-durability, cleanable materials
We created a kitchen environment that flows from prep to plate—without sacrificing compliance.
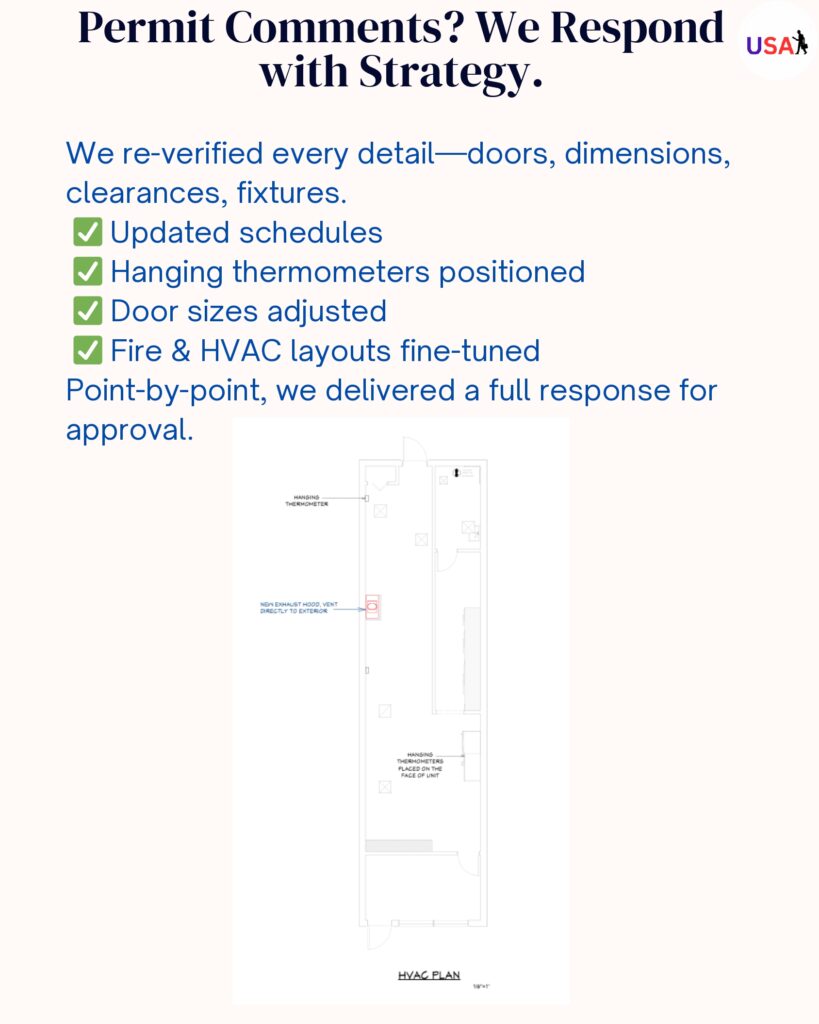
Phase 5: Building for More Than Just Code
Beyond minimum standards, our design emphasized:
Operational Flow: From delivery to storage, prep, cooking, and service
Health Department Requirements: Sanitation, air quality, and material finishes
Long-Term Durability: With surfaces and systems made to withstand heavy use
Customer-Focused Layout: Friendly access and logical service paths
This wasn’t just a permit-winning layout—it was a future-proof kitchen built to perform.
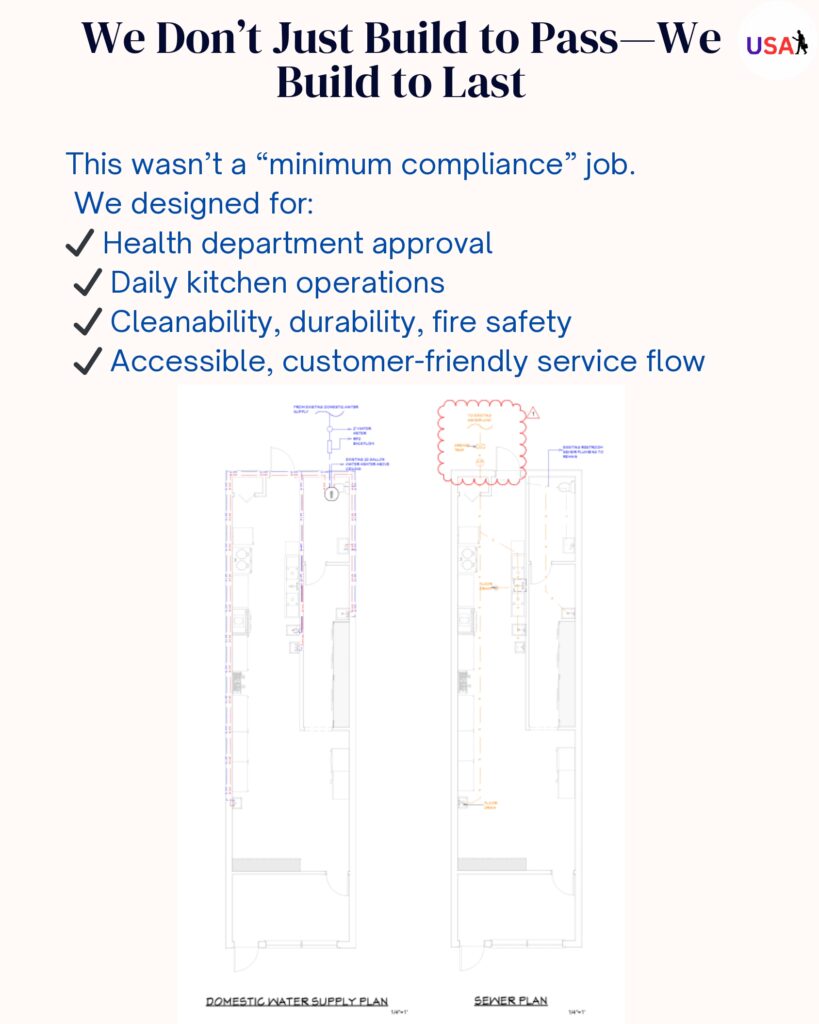
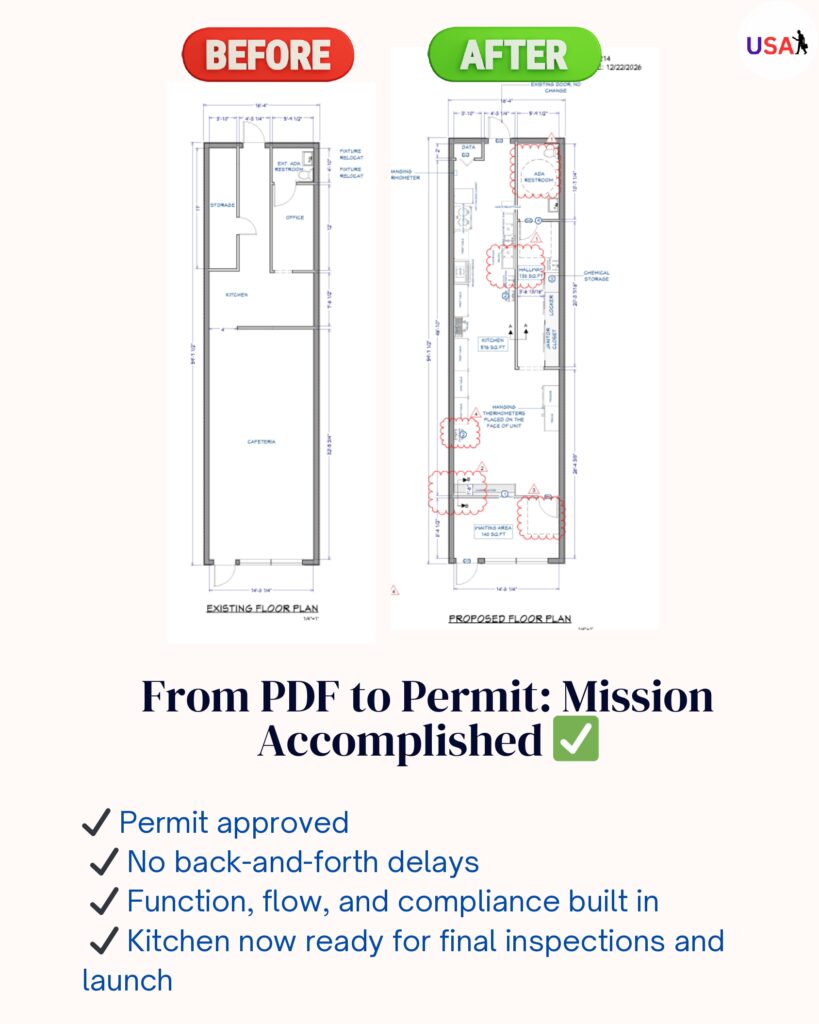
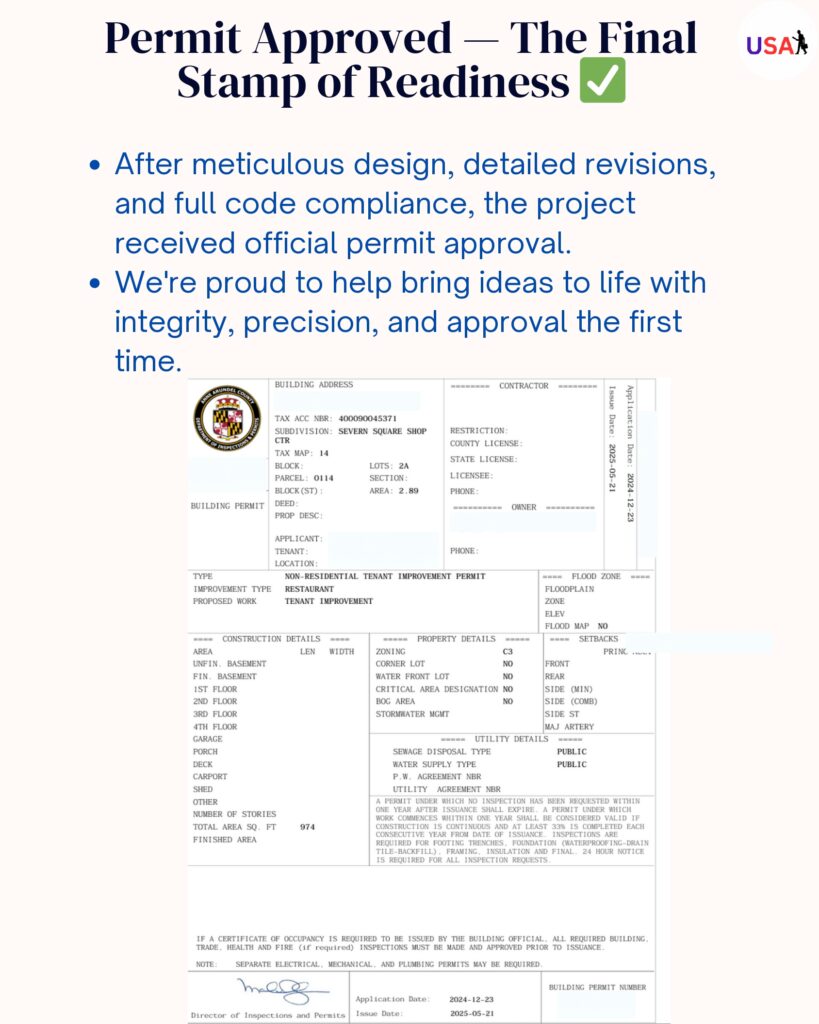
Final Outcome: Permit-Approved Culinary Kitchen Architecture
The project passed with no delays or further review cycles. Highlights include:
Permit approval on resubmission
Code-compliant mechanical and electrical layouts
Fully accessible service and restroom zones
Precise documentation for contractors and inspectors
Our ability to anticipate and resolve reviewer concerns sets our culinary kitchen architecture services apart.
Ready to Launch: A Kitchen That’s Inspection-Ready and Business-Ready
Unified Studio Architect doesn’t just build to pass code—we build to exceed expectations. Our approach ensures that every commercial kitchen we design is:
Functionally efficient
Operationally smooth
Legally compliant
Visually clean and logically laid out
Need expert culinary kitchen architecture for your restaurant, café, or ghost kitchen? Partner with Unified Studio Architect to design code-smart spaces that cook.
