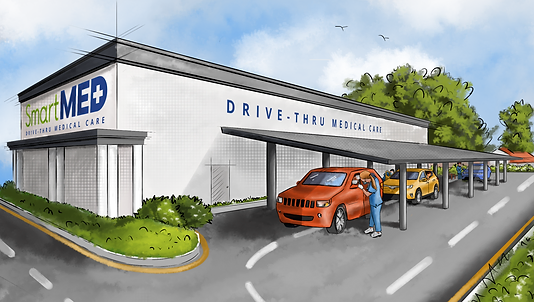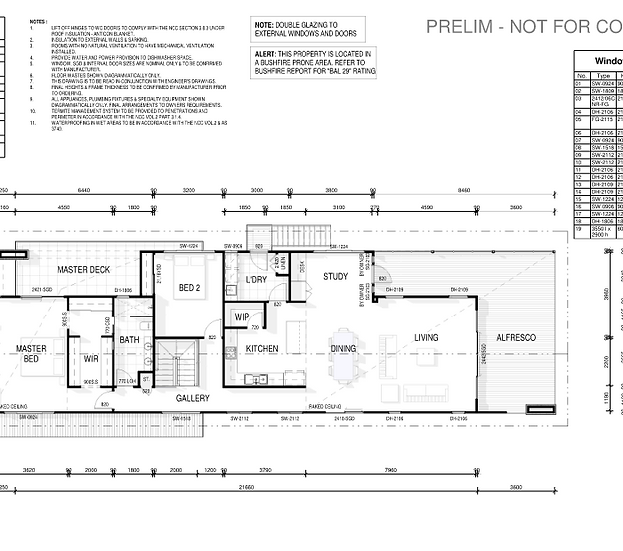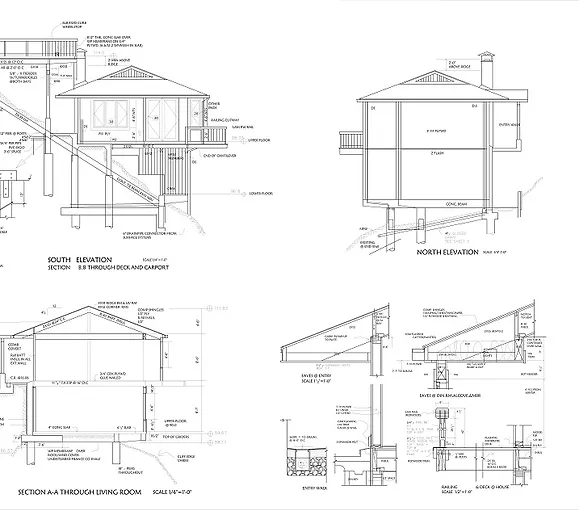Architectural Drafting and Designing Services
Introduction to Architectural Drafting and Designing Services
Architectural drafting services and designing services form the foundation of every successful construction project. These services involve the creation of technical drawings and conceptual designs that help visualize, plan, and communicate architectural ideas. Whether you are a homeowner planning a renovation, a developer preparing for permit submittals, or an architect in need of production support, drafting and designing services ensure your project has a clear, accurate, and code-compliant roadmap from the start.
At Unified Studio Architect, we provide end-to-end drafting and designing solutions for residential, commercial, and institutional projects across the United States. Our services include conceptual hand drawings, AutoCAD permit-ready drawing sets, redrafting of existing plans, and coordination with engineers and permitting authorities.
Our goal is to provide drafting services that not only meet local code requirements but also clearly reflect the vision, functionality, and aesthetic goals of the client.
What Is Architectural Designing?
Designing involves the creative and conceptual aspects of architecture. While drafting focuses on technical accuracy and documentation, designing focuses on how a space feels, functions, and interacts with its users. Conceptual designs are often expressed through sketches, hand drawings, and early-stage diagrams that allow clients to visualize the proposed architecture.
Our architectural designing services include:
Conceptual sketches
Artistic renderings
Functional layout planning
Space planning and circulation analysis
Material and form exploration
Design and drafting go hand in hand. A strong design must be supported by clear drafting, and clear drafting must reflect a well-thought-out design.
What Is Architectural Drafting?
Architectural drafting is the process of producing scaled, technical drawings that communicate how a building or structure will be constructed. These drawings include dimensions, materials, structural components, mechanical systems, and more. They serve as the blueprint for architects, engineers, builders, and permitting departments to review, approve, and ultimately construct a building.
Professional architectural drafting services include:
Floor plans
Elevations
Sections
Site plans
Roof and foundation plans
Reflected ceiling plans
Window and door schedules
Code compliance details
Notes and general specifications
Using industry-standard software like AutoCAD, we ensure that all drawings are accurate, detailed, and ready for permitting and construction.
Our Architectural Drafting and Architectural Designing Services
We offer a wide range of services tailored to support different phases of your project. Whether you’re at the idea stage or preparing for final permits, we have the expertise and tools to deliver high-quality work.
1. Conceptual Hand Drawing Services
Conceptual hand drawing is the artistic foundation of architectural design. It is the phase where abstract ideas begin to take shape through expressive sketches. Unlike digital drafting, hand drawing allows greater freedom of thought and artistic interpretation, which is especially useful during the early stages of a project.
Features of Our Hand Drawing Services:
Pencil and ink sketches
Exterior and interior perspectives
Preliminary floor plans
Artistic facades and elevations
Site relationship studies
Our artists specialize in creating drawings that evoke emotion and communicate spatial intent. These drawings are particularly useful for client presentations, investor pitches, mood boards, and design competitions.
When to Use Conceptual Hand Drawings:
Presenting an idea before CAD work begins
Creating mood boards for clients or teams
Competing in architectural design competitions
Visualizing early-stage site or floor layouts
We believe that the clarity and uniqueness of hand drawing is unmatched when it comes to communicating the soul of a project.
2. AutoCAD Permit Drawing Services
Our AutoCAD permit drawing services are focused on preparing complete, accurate, and code-compliant sets for construction and city approval. Using the latest AutoCAD software, we produce technical documents that meet local jurisdictional standards, coordinate with consultants, and support the permit process.
What’s Included in Our AutoCAD Drafting Packages:
Architectural floor plans
Elevations and building sections
Site plans with zoning compliance
Roof plans and foundation layouts
Reflected ceiling plans (RCPs)
ADA and egress details
General notes and code tables
Window and door schedules
Demolition and existing condition plans (if applicable)
We tailor each drawing set to the city or county where your project is being submitted. Our team stays up to date with the International Building Code (IBC), International Residential Code (IRC), and local modifications to ensure that your plans meet all required regulations.
Cities and Counties We Work With:
Los Angeles (LADBS)
Austin and Houston (TX local jurisdictions)
Miami-Dade and Orlando (FL)
Montgomery County, MD (COMBUILD)
Cook County and Chicago, IL
Permit delays cost time and money. Our drawings reduce back-and-forth with reviewers and increase your chances of first-round approval.
3. Redrafting and Drawing Updates
Redrafting refers to the process of updating, correcting, or improving existing architectural drawings. This can involve translating hand-drawn sketches to CAD, correcting errors in previously drawn plans, or adapting older drawings to new codes or layout changes.
Why Clients Use Our Redrafting Services:
Updating legacy or paper drawings into digital format
Correcting inaccurate or out-of-scale plans
Redrawing consultant markups or redlines
Aligning existing plans with updated construction goals
Cleaning up messy or poorly organized CAD files
Whether you are an architect looking to streamline old files or a homeowner with outdated plans, we can provide clean, clear, and modernized drafting solutions.
4. Full Drawing Set Preparation
For clients seeking a complete package from concept to permit-ready documents, we provide full drawing set preparation. This service includes every element required to submit a building project for local review and obtain construction approval.
Our Full Drawing Sets Include:
Site plan, showing property lines, setbacks, and utilities
Dimensioned floor plans for each level
Exterior elevations for all sides
Building sections and wall sections
Roof plans and drainage slopes
Window, door, and finish schedules
Structural coordination (foundation, framing)
MEP overlays (if provided by engineer)
Title sheets, general notes, code summary
We also offer phased delivery for large projects, beginning with schematic design and ending with construction documentation.
Why Clients Use Our Redrafting Services:
Updating legacy or paper drawings into digital format
Correcting inaccurate or out-of-scale plans
Redrawing consultant markups or redlines
Aligning existing plans with updated construction goals
Cleaning up messy or poorly organized CAD files
Whether you are an architect looking to streamline old files or a homeowner with outdated plans, we can provide clean, clear, and modernized drafting solutions.
Industries We Serve
At Unified Studio Architect, our architectural drafting and architectural designing services are tailored to meet the unique needs of a wide range of industries and project types. Whether you're a homeowner, developer, contractor, or facilities manager, we provide precision-driven documentation to bring your vision to life—compliant, on-time, and constructible.
Residential Drafting and Design Services
- Single-Family Homes: Custom floor plans, elevations, and construction sets.
- Multi-Family Housing: Apartments, duplexes, and townhomes with egress and parking design.
- Accessory Dwelling Units (ADUs): Space planning and zoning-compliant layouts.
- Garage Conversions: Transform garages into livable, code-compliant spaces.
- Renovations and Additions: As-built drawings, expansion layouts, and permit-ready sets.
Commercial Drafting and Design Services
- Office Buildings: Open/private layouts, TI plans, and ADA compliance.
- Retail Storefronts: Merchandising layout and storefront design.
- Restaurants and Cafés: Kitchen flow, seating, and health department compliance.
- Warehouses and Flex Spaces: Load analysis, dock access, and flexible use planning.
Institutional Drafting and Design Services
- Schools and Learning Centers: Classroom layouts and community-use spaces.
- Health Clinics and Medical Offices: Exam rooms, circulation paths, and compliance-ready plans.
- Religious Facilities: Worship halls, ADA access, and multipurpose rooms.
- Community Centers: Recreation areas, offices, and sustainable design plans.
Industrial Drafting and Design Services
- Light Manufacturing Units: Layouts, utilities, and OSHA compliance.
- Distribution Centers: Loading zones, racking, and logistics planning.
- Clean Rooms and Labs: Sterile layouts, zoning, and MEP coordination.
Every project, regardless of industry, is handled with attention to detail, a firm commitment to schedule, and full compliance with local codes and construction standards. Partner with Unified Studio Architect to streamline your project from vision to permit to construction.
Our Step-by-Step Process
Here’s how our architectural drafting services deliver speed, compliance, and design accuracy:
Initial Consultation
We assess your needs, timeline, jurisdiction, and scope.Data Collection
You provide surveys, concept sketches, and any existing plans.Design Exploration (optional)
Our team prepares hand drawings or early CAD layouts to set the vision.Technical Drafting
We generate permit-ready drawings based on the approved layout and local codes.Internal QA Review
All drawings are reviewed for clarity, accuracy, code alignment, and layering.Revisions and Finalization
We accommodate your comments and refine the package.Delivery and Support
Final files are delivered in PDF and DWG formats, ready for submittal.
Why Choose Unified Studio Architect?
When you work with Unified Studio Architect, you are partnering with a team that blends design sensitivity with technical excellence. Our clients rely on us not only for clean and accurate drawings but for our ability to understand project needs, align with city processes, and work collaboratively across disciplines.
Our Strengths:
Over 10 years of architectural drafting experience
Nationwide code expertise (California, Texas, Florida, Maryland, Illinois, and more)
Team includes architects, engineers, and CAD professionals
Streamlined workflow with clear communication
Fast turnaround times with milestone tracking
Flexible pricing for homeowners, contractors, and architects
We adapt our service scope to your needs. Whether you need a few sketches or a 50-sheet drawing set, we can deliver with consistency and professionalism.Our flexible architectural drafting services are ideal for everything from quick concept work to full construction documentation.
Real-World Case Study
Project: Restaurant Remodel, Rockville, Maryland
Problem: Permit rejected due to missing ADA details and incorrect mechanical layout
Our Solution:
Re-drafted floor plans with correct egress and accessibility
Coordinated MEP drawings with updated equipment
Included structural wall section to resolve reviewer comment
Delivered revised set within 7 business days
Result: Approved in next submission round with no additional comments.
This project highlights the value of working with experienced drafting professionals who understand both design and permitting.
Frequently Asked Questions (AEO-Optimized)
What are architectural drafting services?
Architectural drafting services involve the creation of technical drawings that communicate the design, layout, and construction of a building. These services are used for planning, design development, and permit approval.
Do I need architectural drafting for a home renovation?
Yes. Most jurisdictions require detailed architectural drawings for renovations, additions, and remodels to ensure the work complies with local building codes.
What software do you use for drafting?
We primarily use AutoCAD and Revit. Depending on the project, we may also use SketchUp, Bluebeam, and Adobe Creative Suite for presentation materials.
How long does it take to complete a permit drawing set?
Turnaround time depends on project complexity. Small residential sets may take 1–2 weeks, while commercial sets can take 3–5 weeks. Rush services are available.
Can you work with my architect or engineer?
Yes. We often collaborate with third-party professionals to coordinate structural, mechanical, and electrical plans.
Where We Work: Geographic Coverage
Our architectural drafting services are available across the United States, including the following key areas:
California
Los Angeles, San Francisco, San Diego
Title 24 energy code integration and LADBS experience
Texas
Austin, Houston, Dallas
Fast-track residential and commercial permit sets
Florida
Miami, Orlando, Tampa
Wind load calculations and impact-resistant detailing
Maryland and DC
Rockville, Silver Spring, Bethesda
Familiar with COMBUILD and DCRA systems
Illinois
Chicago, Naperville, Springfield
Mixed-use project experience with city code alignment
We also serve rural counties and smaller towns with remote drafting and email-based support.We tailor our architectural drafting services to local codes, whether in major cities or rural jurisdictions.
Get Started with Unified Studio Architect
Drafting is the foundation of every building project. It’s how your ideas are translated into action, how construction is coordinated, and how permits are secured. At Unified Studio Architect, we make the drafting and designing process smooth, professional, and code-compliant.
What You Get When You Work with Us:
Detailed and accurate CAD drawings
Visual clarity and artistic design support
Permit-ready documentation
Friendly and responsive service
Knowledgeable guidance for city submittals
We invite you to contact us today to discuss your project.
Book a Free 30-Minute Consultation
Use our contact form or schedule directly at:
https://unifiedstudioarchitect.com/contact
Internal Links for Navigation
Suggested Outbound Authority Links
Our Step-by-Step Process
Here’s how we deliver architectural drafting services with clarity and efficiency:
Initial Consultation
We assess your needs, timeline, jurisdiction, and scope.Data Collection
You provide surveys, concept sketches, and any existing plans.Design Exploration (optional)
Our team prepares hand drawings or early CAD layouts to set the vision.Technical Drafting
We generate permit-ready drawings based on the approved layout and local codes.Internal QA Review
All drawings are reviewed for clarity, accuracy, code alignment, and layering.Revisions and Finalization
We accommodate your comments and refine the package.Delivery and Support
Final files are delivered in PDF and DWG formats, ready for submittal.
Why Choose Unified Studio Architect?
When you work with Unified Studio Architect, you are partnering with a team that blends design sensitivity with technical excellence. Our clients rely on us not only for clean and accurate drawings but for our ability to understand project needs, align with city processes, and work collaboratively across disciplines.
Our Strengths:
Over 10 years of architectural drafting experience
Nationwide code expertise (California, Texas, Florida, Maryland, Illinois, and more)
Team includes architects, engineers, and CAD professionals
Streamlined workflow with clear communication
Fast turnaround times with milestone tracking
Flexible pricing for homeowners, contractors, and architects
We adapt our service scope to your needs. Whether you need a few sketches or a 50-sheet drawing set, we can deliver with consistency and professionalism.
Real-World Case Study
Project: Restaurant Remodel, Rockville, Maryland
Problem: Permit rejected due to missing ADA details and incorrect mechanical layout
Our Solution:
Re-drafted floor plans with correct egress and accessibility
Coordinated MEP drawings with updated equipment
Included structural wall section to resolve reviewer comment
Delivered revised set within 7 business days
Result: Approved in next submission round with no additional comments.
This project highlights the value of working with experienced drafting professionals who understand both design and permitting.
Frequently Asked Questions (AEO-Optimized)
What are architectural drafting services?
Architectural drafting services involve the creation of technical drawings that communicate the design, layout, and construction of a building. These services are used for planning, design development, and permit approval.
Do I need architectural drafting for a home renovation?
Yes. Most jurisdictions require detailed architectural drawings for renovations, additions, and remodels to ensure the work complies with local building codes.
What software do you use for drafting?
We primarily use AutoCAD and Revit. Depending on the project, we may also use SketchUp, Bluebeam, and Adobe Creative Suite for presentation materials.
How long does it take to complete a permit drawing set?
Turnaround time depends on project complexity. Small residential sets may take 1–2 weeks, while commercial sets can take 3–5 weeks. Rush services are available.
Can you work with my architect or engineer?
Yes. We often collaborate with third-party professionals to coordinate structural, mechanical, and electrical plans.
Where We Work: Geographic Coverage
Our architectural drafting services are available across the United States, including the following key areas:
California
Los Angeles, San Francisco, San Diego
Title 24 energy code integration and LADBS experience
Texas
Austin, Houston, Dallas
Fast-track residential and commercial permit sets
Florida
Miami, Orlando, Tampa
Wind load calculations and impact-resistant detailing
Maryland and DC
Rockville, Silver Spring, Bethesda
Familiar with COMBUILD and DCRA systems
Illinois
Chicago, Naperville, Springfield
Mixed-use project experience with city code alignment
We also serve rural counties and smaller towns with remote drafting and email-based support.
Get Started with Unified Studio Architect
Drafting is the foundation of every building project. It’s how your ideas are translated into action, how construction is coordinated, and how permits are secured. At Unified Studio Architect, we make the drafting and designing process smooth, professional, and code-compliant.
What You Get When You Work with Us:
Detailed and accurate CAD drawings
Visual clarity and artistic design support
Permit-ready documentation
Friendly and responsive service
Knowledgeable guidance for city submittals
We invite you to contact us today to discuss your project.
Book a Free 30-Minute Consultation
Use our contact form or schedule directly at:
https://unifiedstudioarchitect.com/contact
Internal Links for Navigation
Suggested Outbound Authority Links
Explore Our Completed Projects
See how we’ve helped other clients bring their designs to life with our portfolio. From residential homes to commercial complexes, we take pride in every project’s success.


