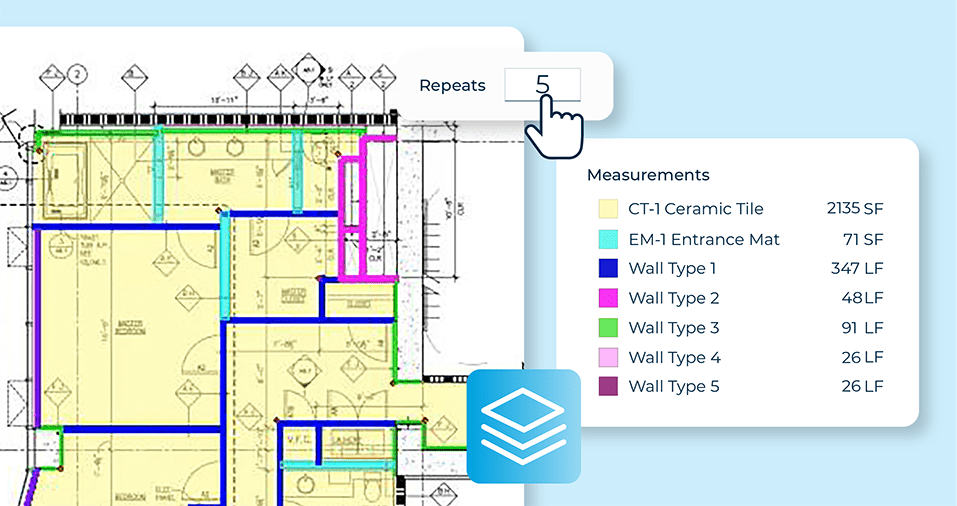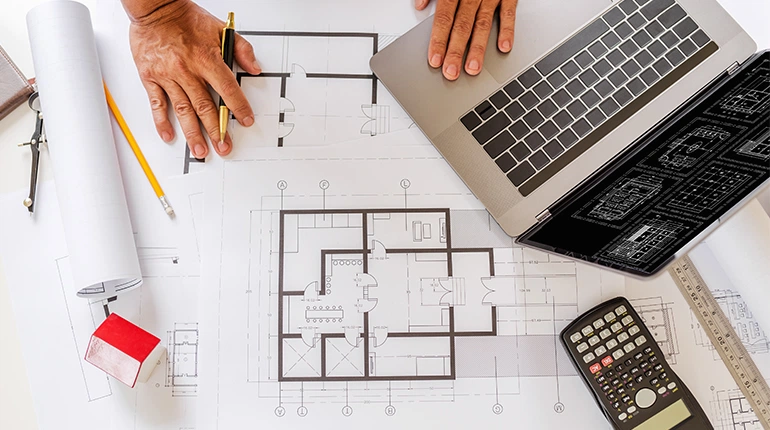Architectural Estimation Services
Precision-Focused Estimation Services for U.S.-Based Architecture & Construction Projects
Unified Studio Architect offers professional architectural estimation services that empower developers, architects, general contractors, and property owners across the United States. Whether you’re building a custom home in Texas, bidding for a commercial fit-out in Maryland, or budgeting for a civic facility in Georgia, our construction estimation services provide the accuracy, clarity, and speed needed to move confidently from concept to construction.
Using the latest digital building cost estimator tools and region-specific pricing databases, we deliver estimation reports that are ready for permitting, bidding, and stakeholder review. Our services include onscreen takeoffs, cost-to-build calculators, bid proposals, and change order pricing—tailored to match the requirements of your project and jurisdiction.
What Are Architectural Estimation Services?
Architectural estimation services refer to the systematic approach of forecasting the costs and quantities associated with a construction project based on architectural and engineering drawings. This process includes calculating materials, labor, equipment, and overhead to ensure cost clarity at all project stages.
At Unified Studio Architect, we use BIM-based modeling, construction cost estimating software, and detailed drawing reviews to produce accurate and scalable cost projections. All our estimates align with CSI MasterFormat® and are fully adaptable to U.S. state and local building codes.
Why Accurate Architectural Estimation Is Critical
Cost Control
Reduce the risk of budget overruns and manage project finances with data-driven forecasts.
Client Transparency
Detailed estimates help build trust among clients, investors, and regulatory reviewers.
Permit Readiness
We prepare estimates suitable for inclusion in city or county permitting submittals.
Schedule Optimization
Material and labor projections support reliable construction schedules.
Our Complete Suite of Architectural Estimation Services
Onscreen Takeoff
Precise measurements are essential for architectural projects. Our onscreen takeoff services utilize cutting-edge software to extract exact quantities and dimensions directly from your digital plans. This process:
- Ensures Accuracy: Minimize errors and maximize precision in material and labor calculations.
- Saves Time: Speed up the estimation process with efficient, technology-driven methods.
- Streamlines Planning: Provide a detailed breakdown of quantities for materials and components.
From structural elements to intricate design details, our takeoff process guarantees a seamless transition from concept to reality.
Costing
A successful architectural project requires detailed and transparent budget planning. Our costing services are designed to analyze every financial aspect of your project, including:
- Material Costs: Provide accurate pricing for construction and design materials.
- Labor and Workforce: Estimate labor costs based on industry standards and project scale.
- Equipment and Overheads: Account for tools, technology, and administrative expenses.
- Sustainable Practices: Include cost-effective solutions for eco-friendly architecture.
With our expertise, you gain a clear financial roadmap that supports decision-making and ensures your project stays within budget.
Bid Estimation
In today’s competitive architectural industry, a well-prepared bid can make all the difference. Our bid estimation services deliver proposals that reflect your vision while ensuring competitiveness and profitability. We focus on:
- Market Trends: Align bids with current industry standards and pricing trends.
- Detailed Scoping: Clearly define the project’s architectural scope to avoid ambiguities.
- Profit Optimization: Ensure your bids are both competitive and profitable.
- Professional Presentation: Create compelling, professional proposals that leave a lasting impression.
With our support, you can confidently submit bids that showcase your expertise and secure projects.
Change Order Pricing and Value Engineering
During construction, you may need to adjust scope. We provide change order estimates that help you maintain cost control and facilitate informed decision-making.
We also offer value engineering estimates that show side-by-side cost savings when switching materials or methods—without compromising design integrity.
Architectural Estimation Services by Project Type
Explore Tailored Cost Estimation Services for Residential, Commercial, and Institutional Projects Across the United States
At Unified Studio Architect, we provide accurate, permit-ready cost estimation services that are customized to the unique needs of each project type. Our deep understanding of U.S. zoning laws, local permitting systems, construction codes, and region-specific cost trends allows us to provide builders, developers, architects, and homeowners with estimates that are precise, scalable, and ready for stakeholder presentation or submission.
Whether you’re planning a residential build, a commercial tenant fit-out, or a large-scale institutional project, our estimation team provides detailed, category-specific line items that reflect real-world pricing and code compliance.
Residential Estimation Services
Comprehensive Construction Estimating for Custom Homes, Additions, and Remodels
We specialize in residential estimation services for single-family homes, duplexes, multi-unit townhouses, accessory dwelling units (ADUs), home additions, and interior remodels. Every estimate is tailored to reflect:
Site-specific conditions such as topography, lot coverage, grading, setbacks, and access.
Zoning compliance and overlays including R1, R2, PUDs, or HOA restrictions.
Permit-ready accuracy—ideal for jurisdictions with strict submittal checklists.
What’s Included in Our Residential Cost Estimates:
Foundation & Framing: Includes slab, crawlspace, and basement foundations; wood/steel framing; shear walls and headers.
Roofing & Envelope: Roof pitch and materials (shingles, metal, tile), gutters, weather barriers, and insulation levels.
MEP Rough-ins: Electrical load estimates, low-voltage wiring, HVAC ducting and tonnage, and plumbing fixture layouts.
Interior Finishes: Cabinetry, flooring, drywall, paint, trim, and millwork; material takeoff based on design drawings.
Custom Features: Fireplaces, smart home wiring, solar integration, green building components (LEED/Passive House).
Landscape & Site Development: Driveways, walkways, retaining walls, irrigation, plantings, and utility trenching.
Ideal for:
General Contractors submitting competitive residential bids
Architects preparing budget alignment documents for clients
Homeowners comparing contractor quotes or applying for financing
Localized estimation coverage available in states including California, Texas, Florida, Maryland, Illinois, Georgia, Connecticut, and more.
Commercial Estimation Services
Code-Compliant Estimating for Offices, Retail, Mixed-Use, and Adaptive Reuse Projects
We offer detailed commercial estimation services tailored to private developers, business owners, franchise operators, and general contractors. Our estimates are grounded in:
Building use classification under International Building Code (IBC)
Occupant load and egress calculations
Accessibility and fire safety requirements, including exit signage, suppression systems, and door hardware
State and local energy code compliance (IECC, Title 24 in California, etc.)
Commercial Project Types We Estimate:
Tenant Fit-Outs: Restaurants, cafes, medical offices, gyms, showrooms, and more—complete with scope-based finishes and fixture schedules.
Core & Shell Construction: Including structural framing, mechanical system shells, code-ready infrastructure, and fireproofing.
Retail & Franchise Buildouts: Costing of branding elements, display systems, custom signage, kitchen buildouts, and health code compliance.
Adaptive Reuse: Transforming older warehouses, banks, or retail shells into modern commercial spaces, including historic preservation estimates.
What We Provide:
CSI Division Breakdown: Cost structured by the Construction Specifications Institute’s divisions for easy integration into bid proposals.
Local Market Pricing: Adjusted for labor rates, material costs, and contractor premiums in urban, suburban, or rural zones.
Scope Clarification Notes: Identifying inclusions, exclusions, allowances, and contingency budgeting.
Voice-Search Friendly Use Case Example:
“How much does it cost to build a small office in Texas?”
We provide regionally adjusted cost models based on square footage, tenant type, and local building codes.
Institutional Architectural Estimation Services
Detailed and Compliant Cost Estimating for Public and Civic Projects
Institutional projects demand a high level of detail, documentation, and legal compliance. Our institutional cost estimation services support public bidding, grant submissions, and internal budgeting for:
K–12 and higher education buildings
Hospitals, clinics, and urgent care centers
Religious buildings (churches, mosques, temples)
Libraries, fire stations, and civic centers
What Sets Our Institutional Estimates Apart:
Massing and Capacity Calculations: Budgeting based on FTEs (Full-Time Equivalents), beds, or classrooms.
Security Protocols: Estimates include security glazing, access control systems, lockdown hardware, and surveillance integration.
Prevailing Wage Estimates: Accurate wage and benefit calculations for union and public sector projects.
Procurement Formatting: We follow federal, state, and municipal formatting standards such as CSI MasterFormat, Uniformat II, and DBB/DBOA requirements.
Included Cost Categories:
Specialized Equipment Rooms: Labs, exam rooms, IT/server rooms, and commercial kitchens.
Public Accessibility: Compliance with the latest ADA standards, including path of travel, tactile signage, and assistive fixtures.
Sustainability Requirements: Estimates that incorporate WELL Building, LEED, or EnergyStar criteria when applicable.
Ideal For:
Architecture firms participating in public RFQs or RFPs
Institutions preparing internal capital project budgets
Municipalities or nonprofits applying for federal/state funding
Architectural Estimation Services – Cities and States We Serve
We proudly support estimation projects across the United States, including:
Texas
Austin, Houston, Dallas, San Antonio, Plano
Local expertise: wind load zones, permit expediting in Travis County
Florida
Miami, Orlando, Tampa, Jacksonville, Fort Lauderdale
Local expertise: floodproofing, hurricane bracing, FBC compliance
Illinois
Chicago, Naperville, Peoria, Evanston, Palos Heights
Local expertise: energy code (2021 IECC), cold weather insulation
Georgia
Atlanta, Roswell, Savannah, Macon, Marietta
Local expertise: termite-proof construction, humid climate HVAC
Maryland
Baltimore, Rockville, Silver Spring, Bethesda, Gaithersburg
Local expertise: COMBUILD portal, zoning overlays, energy permitting
You can find our localized service pages here:
Our Process for Delivering Architectural Estimation Services
Streamlined, Transparent, and Designed for Precision
Whether you’re a builder in Austin or an architect in Baltimore, our standardized estimation process ensures every client receives reliable, accurate, and editable construction estimates ready for budget planning, permitting, or bid submission.
Step-by-Step Workflow:
Upload Your Plans
Send us your PDF, CAD, or Revit drawings through email, Dropbox, Google Drive, or a shared cloud link.Scope Confirmation
We’ll review your files and confirm the scope: material takeoff, labor projection, permit-related quantities, or full CSI breakdown.Takeoff & Costing
Our team performs precise quantity takeoffs using advanced software, cross-checked with RSMeans, Craftsman, and verified local pricing sources.Review & Revisions
You’ll receive a draft estimate to review. We welcome markups, questions, and scope adjustments.Final Delivery
Final estimates are sent in Excel, PDF, and Google Sheets formats. Optional: include branding or breakdowns for client/bid presentation.
Turnaround Time
We value fast, reliable delivery. Here’s what to expect:
| Project Type | Delivery Time |
|---|---|
| Small residential home | 2–3 business days |
| Residential addition/remodel | 3–4 business days |
| Commercial fit-out | 4–5 business days |
| Multi-phase/institutional | 5–7 business days |
Need a rush turnaround? We offer expedited options at additional cost.
Who We Work With
Clients We Proudly Support
We’re the go-to estimation partner for a wide range of industry professionals, including:
Homeowners & Owner-Builders
DIY-minded clients needing permit-ready numbersArchitects & Interior Designers
Professionals requiring schematic or design development budgetsGeneral Contractors & Subcontractors
Builders preparing competitive bids or confirming subcontractor scopesReal Estate Developers & Project Managers
Investors estimating cost-to-build or value engineering before constructionEstimation Consultants
Firms that need support for overflow estimation or specialized project types
Tools and Technology We Use
Industry-Leading Software for Accuracy and Speed
Our estimation process integrates the most advanced tools on the market:
PlanSwift: Rapid and accurate takeoff software for 2D drawings
Bluebeam Revu: PDF markups, scaled measurements, and collaboration
Autodesk Revit: BIM model-based quantity extraction
RSMeans & Craftsman: Up-to-date material and labor pricing databases
Excel Templates: Custom-branded estimate spreadsheets for professional delivery
We also supplement pricing with real-time data from Home Depot Pro, Lowe’s Pro, and local vendors—ensuring your estimate reflects current supply chain realities and contractor pricing in your area.
Trusted Standards and References
To ensure compliance and estimation accuracy, we reference and align with:
Explore Our Completed Projects
See how we’ve helped other clients bring their designs to life with our portfolio. From residential homes to commercial complexes, we take pride in every project’s success.


