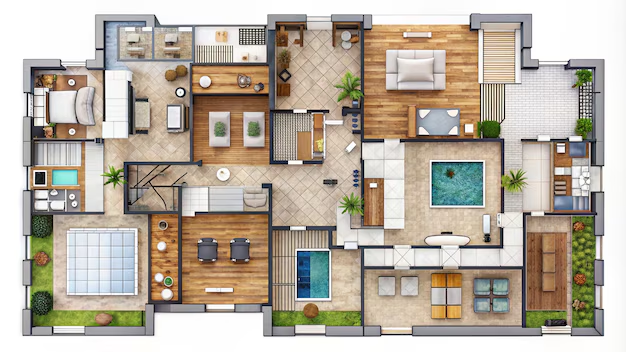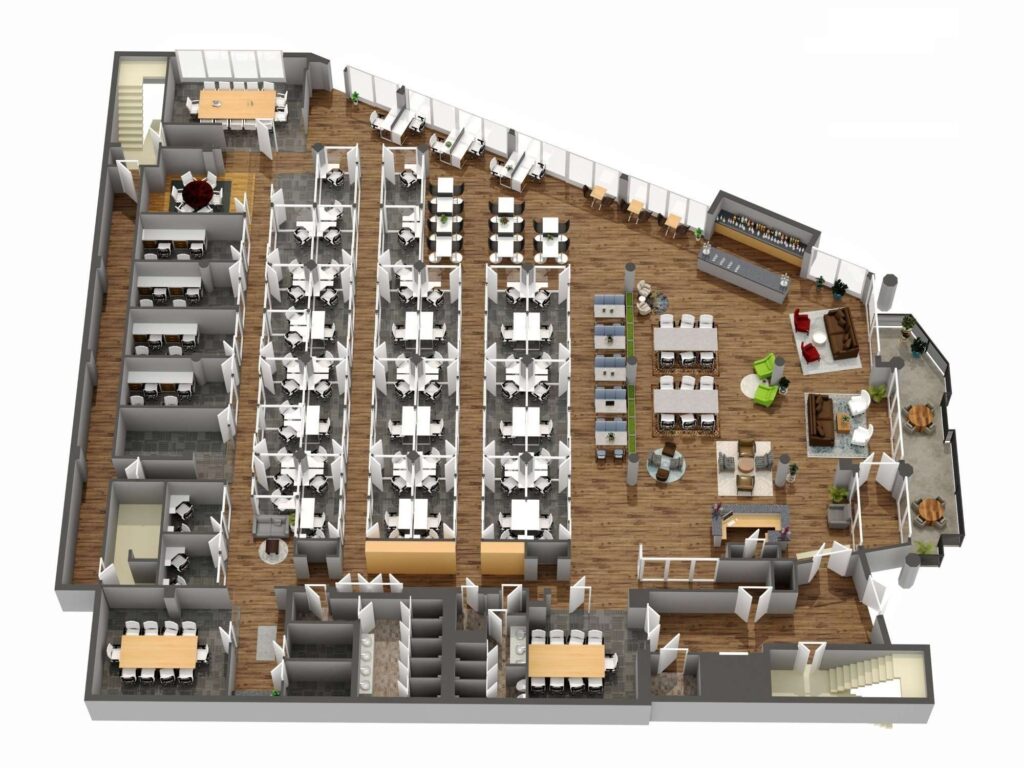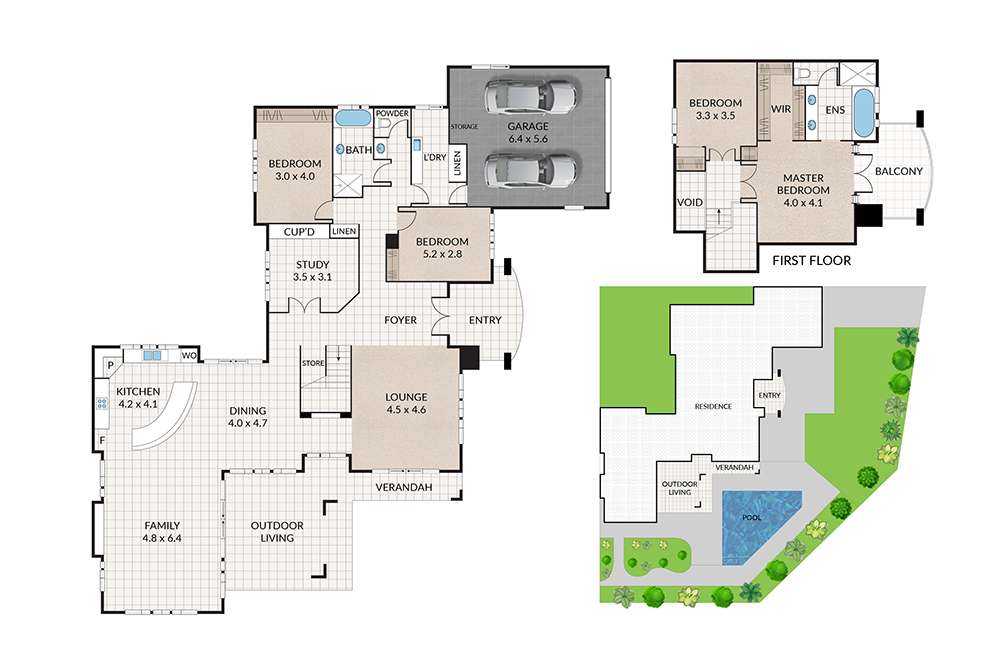Floor Plan Services for Residential, Commercial & Real Estate Projects
At Unified Studio Architect, our floor plan services provide the foundation for everything that follows—from obtaining permits and coordinating contractors to marketing real estate and shaping the day-to-day experience within a building. We deliver precise, fully documented, and code-compliant plans tailored to your project’s unique needs, no matter the scale or scope.
From permit-ready architectural floor plans to interactive digital layouts for online engagement, we blend aesthetic design with engineering discipline. We serve clients nationwide including homeowners, real estate professionals, developers, general contractors, engineers, architects, and designers.
Why Choose Unified Studio Architect for Floor Plan Services?
Our plans are more than just drawings—they’re a communication tool, decision-making roadmap, and regulatory checklist all in one. Clarity, compliance, and collaboration are central to everything we deliver.
Core Benefits of Our Floor Plan Services:
Precise room dimensions, scaled annotations, and verified square footage
Adherence to national and local codes: IBC, IRC, ADA, NFPA, zoning overlays
Designed for different outcomes: permits, bidding, leasing, or marketing
Delivered in multiple formats: PDF, DWG, DGN, PNG, 3D models, interactive HTML
Integrated coordination with structural, MEP, and zoning consultants
Revisions and updates supported post-submittal for comment responses
We use tools like AutoCAD, Revit, SketchUp, and BIM platforms to ensure architectural quality, stakeholder alignment, and expedited approvals.
Residential Floor Plan Services
Our residential floor plans are developed with a deep understanding of your lifestyle, goals, and building constraints. Whether you’re designing a custom new home, converting a garage into a studio, or building an ADU for family or rental income, we translate ideas into buildable, livable plans.
Residential Floor Plan Solutions:
New Custom Home Floor Plans: From single-family to duplexes and townhomes
Home Renovation Plans: Remodel layouts with structural and utility considerations
Accessory Dwelling Units (ADUs): Compact, code-compliant secondary units
Basement & Attic Conversions: Transform underused space with utility integration
Multigenerational Homes: Privacy-first layouts with shared amenities
Open Concept Layouts: Enhanced daylight, circulation, and flexibility
Permit-Ready Residential Plans: With local submittal forms, checklists, and callouts
We focus on architectural zoning setbacks, FAR (floor area ratio), and energy code standards to deliver layouts that are creative, compliant, and construction-ready.
Commercial Floor Plan Services
Commercial architecture requires alignment between operational needs, code regulations, and future scalability. Our commercial floor plan services address this balance with precision and foresight.
Commercial Floor Plan Capabilities:
Office Layouts: Work zones, meeting rooms, kitchens, restrooms, exit paths
Retail Floor Plans: Product placement, circulation analysis, checkout zoning
Restaurants & Cafes: Kitchen layouts, seating areas, food code compliance
Healthcare Facilities: HIPAA-compliant, ADA-accessible, and sanitized zoning
Warehouses & Light Industrial: Loading docks, racking zones, fire lanes
Education Centers: Daycares, classrooms, admin spaces, and fire exits
We provide compliance drawings, fire safety egress plans, and accessibility layouts, and coordinate with fire marshals and city planners as needed. Our plans are ready for architect or engineer seal and submission.
Real Estate Floor Plan Services
Real estate visuals should speak clearly and instantly. Our real estate floor plans support agents, developers, and property marketers with eye-catching, scalable, and web-friendly formats.
Designed for Market Impact:
2D & 3D Floor Plans: Available in clean line work, furnished, or textured views
Interactive Floor Plans: Mobile- and web-friendly walkthroughs and popups
Real Estate Branding: Broker logos, color palettes, and contact overlays
MLS-Optimized Exports: Zillow, Realtor.com, Redfin, and Google compatibility
Dimensioned Plans for Buyers: Easy-to-read square foot breakdowns
We also offer furniture layouts, virtual staging overlays, and floor plan brochures for showrooms, open houses, and digital campaigns.
Specialized Floor Plan Types
We provide an array of technical and creative floor plan outputs depending on your project needs:
2D Floor Plans
For construction, permitting, and internal layout review
3D Floor Plans
For design presentations, investor decks, or property listings
Permit-Ready Plans
With zoning overlays, egress routes, and annotations
Interactive Floor Plans
With clickable areas for digital showrooms or leasing
Custom Layout Design
Based on client interviews and property-specific data
House Floor Plan Drawings
For contractors, builders, and homeowners
AutoCAD & BIM Drafting
Technical, scalable, and editable formats
Every plan includes appropriate layers, annotations, and sheet standards based on city/county submission requirements.
End-to-End Workflow: From Vision to Permit
Our 7-phase workflow ensures seamless coordination and successful outcomes.
Phase 1: Discovery Consultation
We review your objectives, site data, and jurisdictional requirements. Site visits or remote coordination can be arranged.
Phase 2: Existing Conditions or As-Built Drawings
Field measurement, drone scans, or legacy drawing verification. We record wall placements, HVAC, electrical, and plumbing paths.
Phase 3: Schematic Design
Initial bubble diagrams, zoning overlays, space allocation, and circulation planning.
Phase 4: Design Development
Interior partitions, furnishings, utilities, and material selections begin to take shape.
Phase 5: Code Coordination
IBC/IRC, ADA, energy code, fire rating, and accessibility compliance checks.
Phase 6: Final Drawings
Scaled plans with labels, dimensions, construction notes, and title blocks for submittal.
Phase 7: Permitting Assistance
We prepare submission-ready sets and provide responses to city/county reviewer comments.
Tools, Software & Platforms
We use industry-standard tools to enhance accuracy, collaboration, and speed:
AutoCAD
Detailed 2D layouts
Revit (BIM)
Intelligent 3D models and cross-discipline collaboration
SketchUp Pro
Visual massing and quick design tests
Enscape / Lumion
Photo-real renderings
Illustrator / InDesign
Marketing layout packaging
Interactive Web Builders
HTML5 and iframe viewer tools
Nationwide Floor Plan Services Across the U.S.
Unified Studio Architect proudly provides professional floor plan services to clients across all 50 states in the United States. Our digital-first, cloud-enabled workflows allow us to deliver accurate, code-compliant, and permit-ready floor plans efficiently—no matter where your project is located. By combining nationwide reach with localized permitting expertise, we ensure that your project starts on the right foot, regardless of jurisdiction.
Our Floor Plan Services Extend to Major U.S. Regions, Including:
Texas
We assist clients across the Lone Star State, from urban infill projects in Houston to custom home builds in Austin, commercial layouts in Dallas, and remodels in San Antonio and El Paso. Our team understands the nuances of Texas municipal codes and fast-track permit submittals.
Illinois
In cities like Chicago, Springfield, Evanston, and Rockford, our floor plans serve a wide range of projects—from residential renovations to commercial tenant improvements. We ensure each layout complies with local zoning, egress, and accessibility standards common in Illinois.
Florida
From coastal developments in Miami and Tampa to inland builds in Orlando and Jacksonville, we provide floor plan packages that consider Florida’s unique building codes, hurricane preparedness zones, and elevation requirements.
Georgia
We support homeowners, real estate professionals, and contractors in Atlanta, Savannah, Macon, and Augusta with floor plans optimized for Southern architectural styles, historical preservation districts, and energy code compliance.
Maryland
Our Maryland coverage includes Baltimore, Rockville, Silver Spring, and Annapolis. We frequently prepare permit-ready floor plans for both residential and commercial projects, aligned with local building codes, COMcheck documentation, and site-specific overlays.
Remote Design. Local Expertise.
Our combination of remote collaboration tools, cloud-based drawing systems, and localized code research means we can serve you efficiently—whether you’re a developer in California, a homeowner in New York, or a contractor in Arizona. With every project, we incorporate:
Location-specific building codes and zoning
Scalable DWG and PDF deliverables
County- or city-specific permit requirements
Coordination with local surveyors or engineers when needed
Unified Studio Architect is your trusted partner for nationwide floor plan services—designed for accuracy, delivered on time, and built to pass permit review the first time.
Need location-specific samples or have questions about code requirements in your area? Contact us for a personalized consultation.
Who Uses Our Floor Plan Services
Unified Studio Architect proudly provides comprehensive floor plan services to clients across the United States. From coast to coast, we collaborate with professionals in architecture, construction, real estate, and design to deliver accurate, scalable, and permit-ready floor plans that meet project goals, local codes, and industry standards.
Homeowners & Residential Builders
For homeowners and custom home builders throughout the U.S., we offer tailored floor plans for new construction, additions, ADUs, and renovations. Whether you’re designing your forever home or planning a value-boosting remodel, we ensure your layouts are functional, beautiful, and compliant with local building codes.
Typical Services Include:
Custom home floor plan design
Remodel and home addition layouts
Zoning analysis and site-fit studies
Permit-ready construction documents
Architects & Structural Engineers
We support architects and engineers by drafting detailed base plans, as-built documentation, and BIM-ready models that serve as a strong foundation for multi-disciplinary coordination. Our work helps eliminate bottlenecks in project development by ensuring clean, standardized, and scalable digital files.
Services Offered:
CAD and Revit base files from sketches or surveys
Existing condition plans and field verification
BIM model support and discipline coordination
Revisions and redline incorporation across phases
Interior Designers & Space Planners
We help interior design firms across the U.S. bring their concepts to life with floor plans that serve as the framework for FF&E planning, circulation design, and lighting layouts. Whether you’re designing a residential interior or a commercial space, our floor plans give you the precision and clarity needed to specify and visualize the design.
We Provide:
Furniture layouts and spatial planning documents
Reflected ceiling plans (RCPs) and lighting schematics
Built-in cabinetry and interior build-out documentation
Finish schedules and room matrixes
Realtors, Brokers & Real Estate Developers
Across the U.S., we work with real estate professionals to provide MLS-ready floor plans, high-impact marketing layouts, and visually engaging 3D models. Our plans help buyers and investors clearly understand a property’s layout, scale, and potential, improving engagement and accelerating decision-making.
Real Estate Deliverables:
2D and 3D real estate floor plans
Interactive online property layouts
Pre-construction visualization tools
Layouts optimized for listing platforms and brochures
Contractors & Construction Professionals
We work hand-in-hand with general contractors, builders, and subcontractors across the United States to develop permit-ready and construction-ready floor plans that are precise, detailed, and aligned with the build sequence. Our plans reduce RFIs, miscommunication, and change orders by giving field teams clear documentation.
Construction Support Includes:
Full floor plan drawing sets for permits and bidding
Demolition plans, phasing, and construction overlays
Coordination with structural and MEP disciplines
Annotated layouts for scope clarity and sequencing
Marketing Agencies & Development Teams
For marketing teams and developers in the U.S., our team produces branded floor plan visuals that elevate property listings and project presentations. Whether it’s for a high-end residential development, mixed-use building, or a commercial leasing brochure, our plans communicate spatial value clearly and effectively.
Marketing Solutions Include:
Branded 2D and 3D floor plans
Interactive web-embedded layouts
Custom graphic plans for investor decks or brochures
Formats tailored for web, print, and presentations
At Unified Studio Architect, we bring clarity and professionalism to every project, helping clients across the United States unlock the full potential of their space through expertly developed floor plan services. No matter your industry or location, our plans are crafted to support smarter design, better coordination, and successful project delivery.
Ready to elevate your next project? Get in touch with us to request a custom floor plan or see relevant samples.
Built for Code Compliance and Industry Standards
At Unified Studio Architect, our floor plan services are developed with strict attention to national building codes and industry best practices. Whether you’re preparing plans for permit submission or optimizing layouts for construction, we ensure that your drawings align with structural, safety, and zoning requirements.
We continuously reference trusted sources like the International Code Council (ICC) to stay up to date with evolving building code standards, including fire safety, egress, occupancy, and energy efficiency. This ensures that every plan we deliver meets the expectations of local review agencies and speeds up the permit approval process.
We also follow guidelines from leading organizations such as the National Association of Home Builders (NAHB), especially when designing residential layouts that focus on usability, accessibility, and market trends.
For inspiration and space planning benchmarks, we recommend resources like the Houzz Guide to Floor Plans to homeowners and real estate professionals looking to visualize modern layouts.
Our approach balances creative design with technical accuracy—so you receive floor plans that not only look great but also pass review the first time.
Built for Code Compliance and Industry Standards
At Unified Studio Architect, our floor plan services are developed with strict attention to national building codes and industry best practices. Whether you’re preparing plans for permit submission or optimizing layouts for construction, we ensure that your drawings align with structural, safety, and zoning requirements.
We continuously reference trusted sources like the International Code Council (ICC) to stay up to date with evolving building code standards, including fire safety, egress, occupancy, and energy efficiency. This ensures that every plan we deliver meets the expectations of local review agencies and speeds up the permit approval process.
We also follow guidelines from leading organizations such as the National Association of Home Builders (NAHB), especially when designing residential layouts that focus on usability, accessibility, and market trends.
For inspiration and space planning benchmarks, we recommend resources like the Houzz Guide to Floor Plans to homeowners and real estate professionals looking to visualize modern layouts.
Our approach balances creative design with technical accuracy—so you receive floor plans that not only look great but also pass review the first time.
Explore Our Completed Projects
See how we’ve helped other clients bring their designs to life with our portfolio. From residential homes to commercial complexes, we take pride in every project’s success.



