How It Works
At Unified Studio Architect, we believe in making the design and construction process as transparent, collaborative, and enjoyable as possible. From concept to completion, we guide you through every phase of your architectural project. Here’s a breakdown of how we turn your ideas into reality:
Our Processes
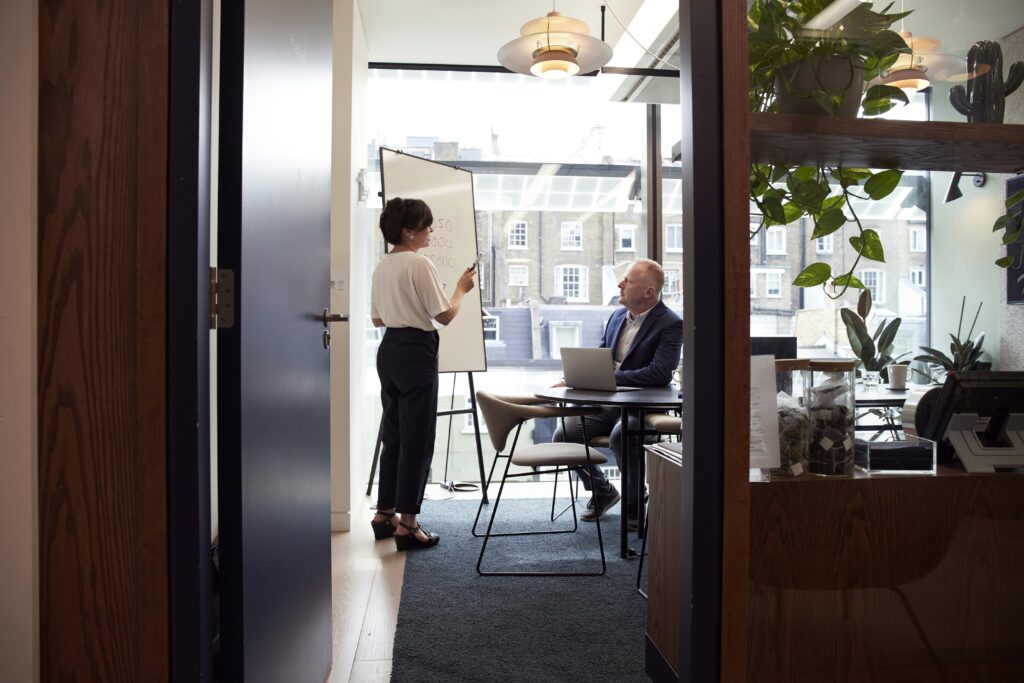
1. Initial Consultation
Our journey begins with a conversation. In this initial consultation, we listen carefully to your ideas, needs, and aspirations. We discuss your vision, budget, and timeline to ensure we have a clear understanding of your goals. This is your chance to ask questions, share inspiration, and start imagining what’s possible.
What to Expect:
- Discuss project goals, style preferences, and requirements
- Review your budget and timeline
- Get feedback on initial design ideas
- Clear answers to your questions

2.Design Development
With the concept approved, we dive deeper into the design development phase. Here, we flesh out the details—selecting materials, defining finishes, and integrating structural systems. Our team collaborates with engineers and specialists to ensure everything is practical and meets all regulatory standards.
What We Do:
- Finalize architectural plans and design details
- Develop floor plans, elevations, and 3D renderings
- Select materials, finishes, and interior elements
- Coordinate with engineers for structural and technical requirements
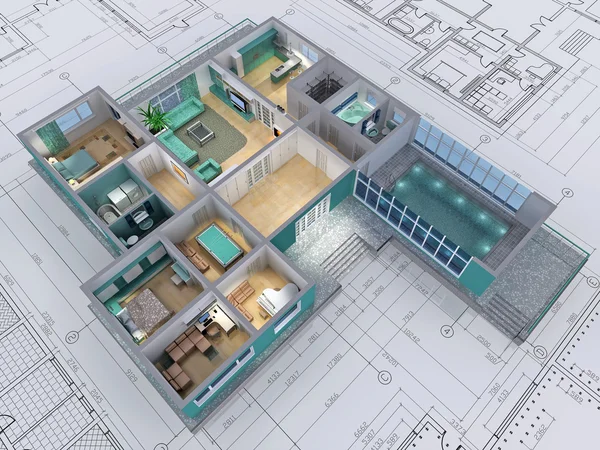
3.Construction Documentation
Once the design is finalized, we prepare the full construction documentation. These detailed plans provide all the specifications needed for contractors to begin building. Our attention to detail here helps prevent delays or miscommunications down the road.
What We Provide:
- Complete construction drawings and specifications
- Submit for permits and approvals
- Assist with contractor selection (if needed)
- Review documents to ensure compliance with codes
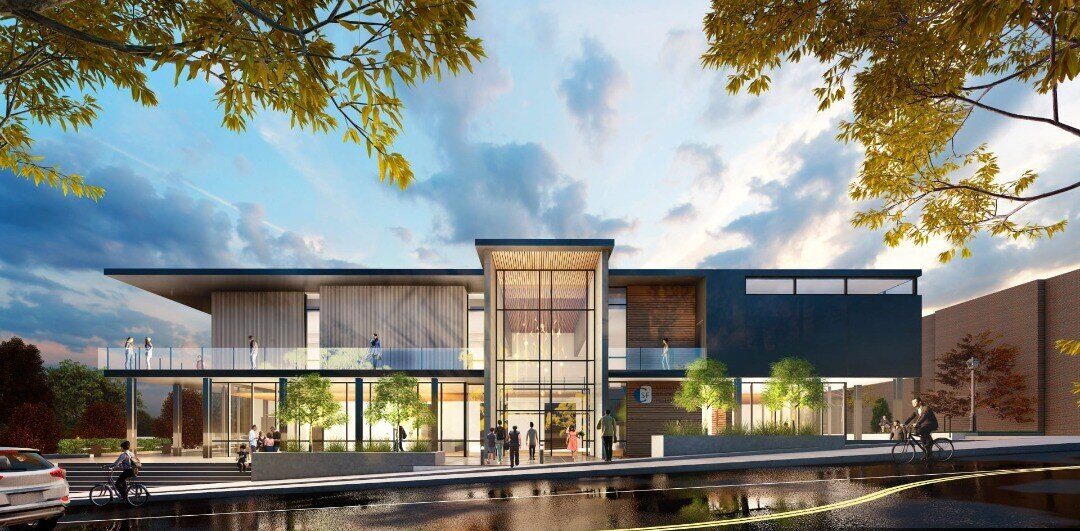
4.Concept Design & Schematic Plans
In this phase, we bring your vision to life through concept designs. Our architects create initial sketches and layout options, exploring how the space will flow and how your goals can be achieved. We’ll present these to you for feedback, and together, we’ll refine the design direction.
What to Expect:
- Receive preliminary design concepts and floor plans
- Review 3D models or renderings
- Provide feedback and discuss revisions
- Refine design until it aligns with your vision
5.Site Analysis and Feasibility Study
Next, our team performs a thorough site analysis. We visit the location, evaluate existing conditions, and review local zoning regulations. This study helps us understand any site-specific challenges and identify the best solutions before diving into design.
What We Do:
- Visit the site and assess physical conditions
- Review zoning laws, building codes, and environmental factors
- Determine project feasibility based on site constraints
- Suggest initial site-specific design ideas

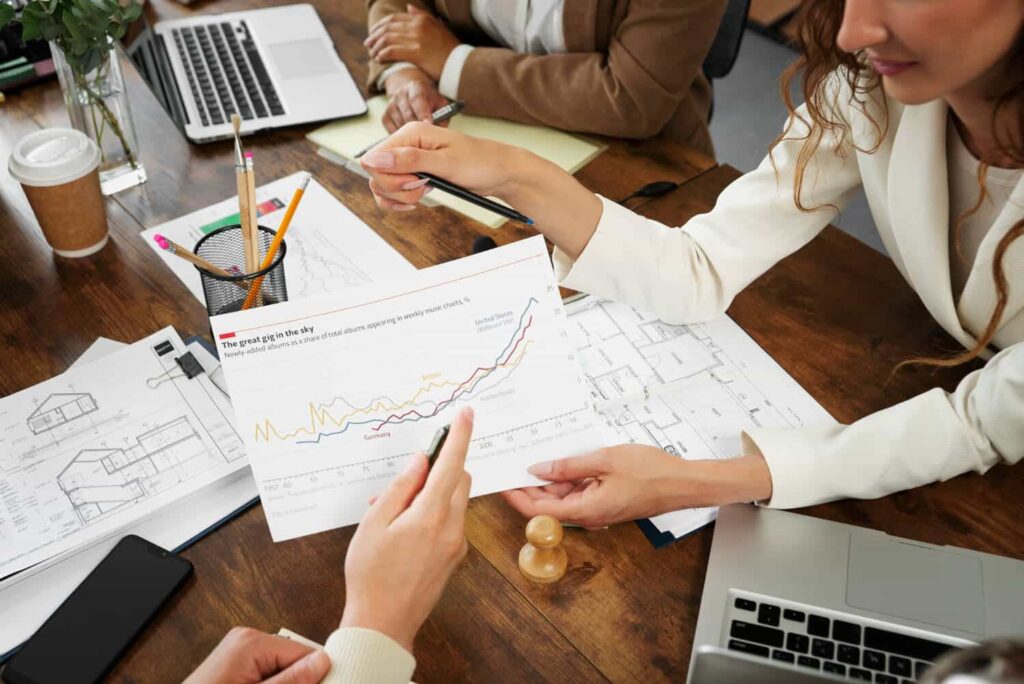
6.Bidding & Contractor Selection
If you don’t already have a contractor, we help guide you through the selection process. Our team will issue requests for bids and review proposals, ensuring you choose a reliable and qualified contractor who aligns with your budget and project goals.
What We Do:
- Issue bid requests and review contractor proposals
- Recommend trusted contractors
- Evaluate bids for cost, quality, and timeline
- Finalize contracts and prepare for construction
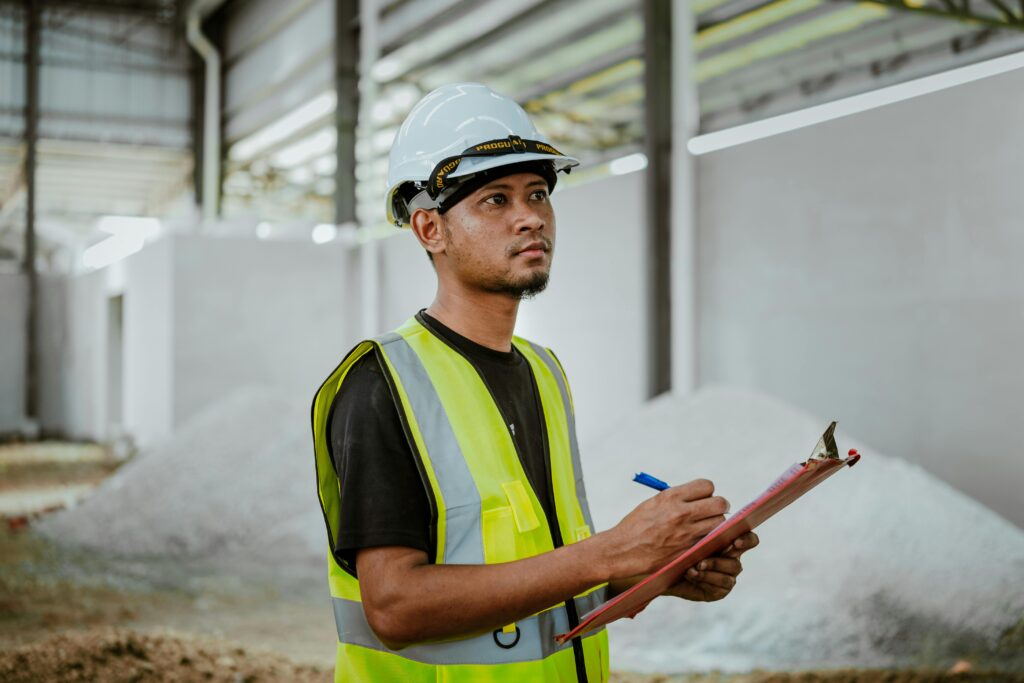
7.Construction Administration
As construction begins, we remain actively involved to ensure everything proceeds smoothly. Our team conducts regular site visits to monitor progress, address any issues, and ensure the work aligns with the design. We act as your advocate, making sure the quality of construction meets your expectations.
What to Expect:
- Regular site inspections and progress updates
- Address construction-related questions or concerns
- Monitor quality and adherence to design
- Resolve any issues that arise during construction

8.Project Completion & Handover
Once construction is complete, we conduct a final walkthrough to ensure everything is built as planned. If any final adjustments are needed, we’ll address them before officially handing over the space to you. Your project is now complete and ready for you to enjoy.
What We Do:
- Final walkthrough and punch list
- Ensure all systems and finishes are functioning
- Provide post-completion documentation
- Handover your finished project

9.Post-Completion Support
Our relationship doesn’t end at project completion. We offer post-completion support to address any questions or adjustments you may need after moving in. From small fixes to ongoing maintenance advice, we’re available to help you keep your space in top condition.
What We Offer:
- Address post-construction questions or minor fixes
- Provide maintenance tips and advice
- Offer continued support for future improvements
Site Analysis and Feasibility Study,Bidding & Contractor Selection,Construction Administration,Project Completion & Handover,Post-Completion Support
These are add on service based on customer request

Why Choose Us?
- Collaborative Process: Your vision is our guide, and we work closely with you through each step of the process.
- Experienced Team: Our architects, designers, and engineers bring deep expertise to every project.
- Attention to Detail: From design to construction, we ensure every element is meticulously planned and executed.
- Sustainable Design: We prioritize energy-efficient, environmentally friendly practices in all of our projects.