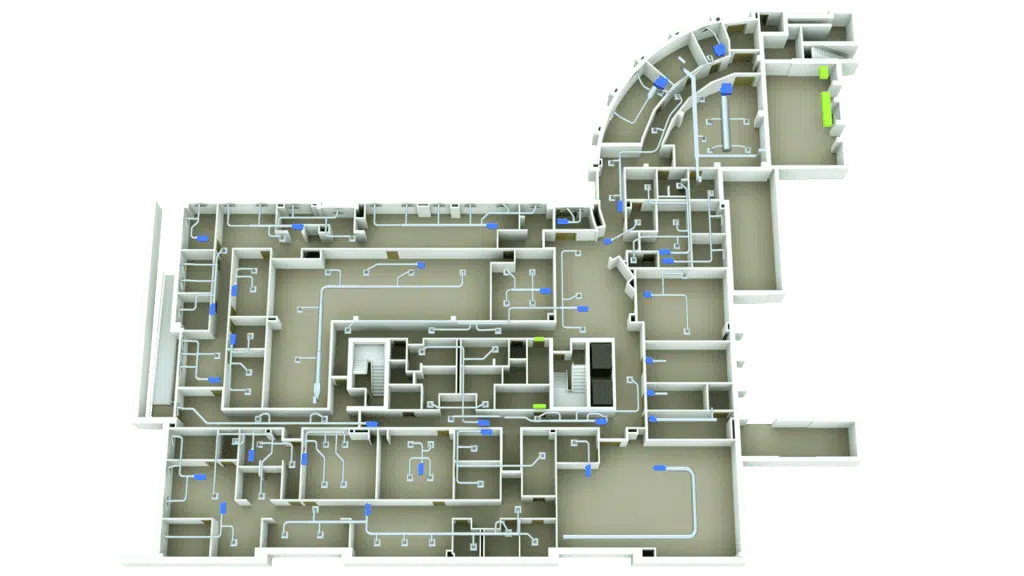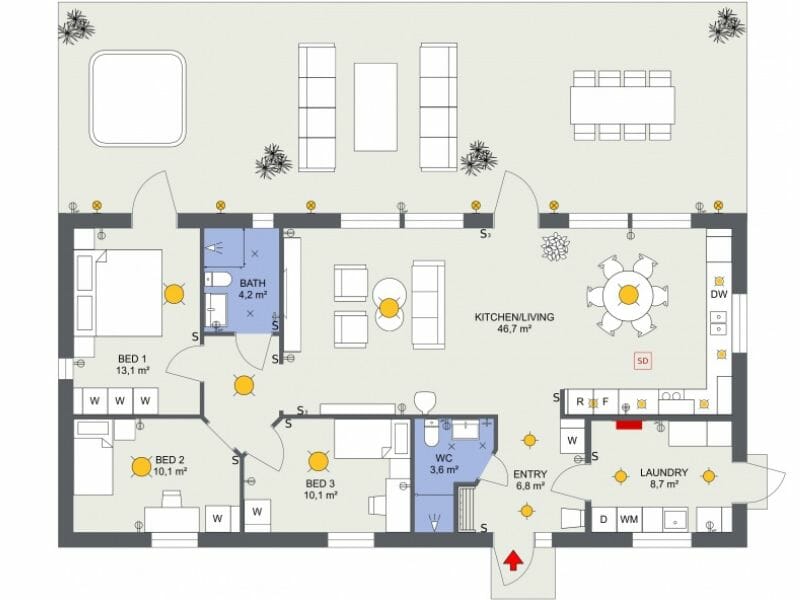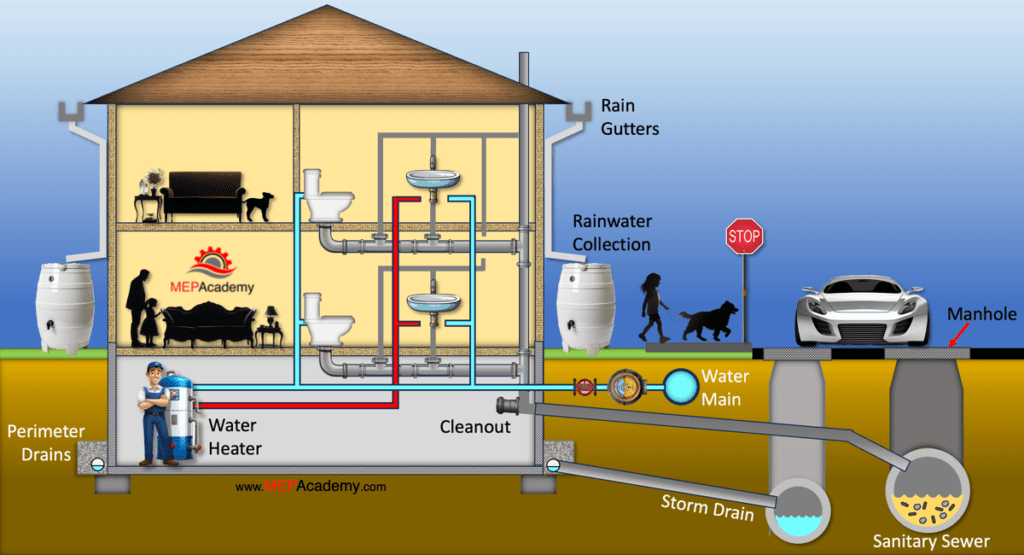MEP Floor Plan
Mechanical Floor Plans (HVAC Systems)
Mechanical systems are essential for regulating the internal environment of your building, ensuring comfort through heating, ventilation, and air conditioning (HVAC) systems. Proper HVAC system design is crucial for energy efficiency, air quality, and occupant comfort. Our mechanical floor plans are specifically designed to optimize the placement and flow of ductwork, air handling units, and other essential HVAC components.
We ensure that all HVAC elements are accurately sized and strategically placed within your building to maintain optimal temperature and air quality. Additionally, our designs focus on energy efficiency, reducing long-term operational costs and promoting sustainable building practices.
Electrical Floor Plans (Wiring & Power Distribution)
The electrical system is one of the most important components of any building. It powers everything from lighting to machinery, and its design must ensure safety, functionality, and efficiency. Our electrical floor plans include comprehensive layouts for wiring, power distribution, lighting, and emergency systems, such as backup generators and fire alarms. We focus on designing electrical systems that meet your needs while ensuring safety and compliance with electrical codes.
We also work to optimize the placement of power outlets, lighting fixtures, and electrical panels to ensure your building operates efficiently. Whether it’s a small residential building or a large commercial structure, our electrical floor plans provide precise, reliable, and code-compliant designs.
Plumbing Floor Plans (Water & Waste Systems)
Plumbing systems are critical for the efficient functioning of water supply and waste management systems. Our plumbing floor plans are designed to ensure that water supply lines, drainage systems, and fixtures such as sinks, toilets, and showers are installed in the most efficient manner. We focus on reducing water wastage, ensuring adequate water flow, and preventing issues like clogs or leaks.
We also design venting systems and drainage solutions that keep the plumbing running smoothly while ensuring compliance with local plumbing codes and regulations. Whether it’s a simple residential plumbing layout or a complex commercial system, our plumbing plans provide you with everything you need for a reliable, long-lasting plumbing system.
Explore Our Completed Projects
See how we’ve helped other clients bring their designs to life with our portfolio. From residential homes to commercial complexes, we take pride in every project’s success.



