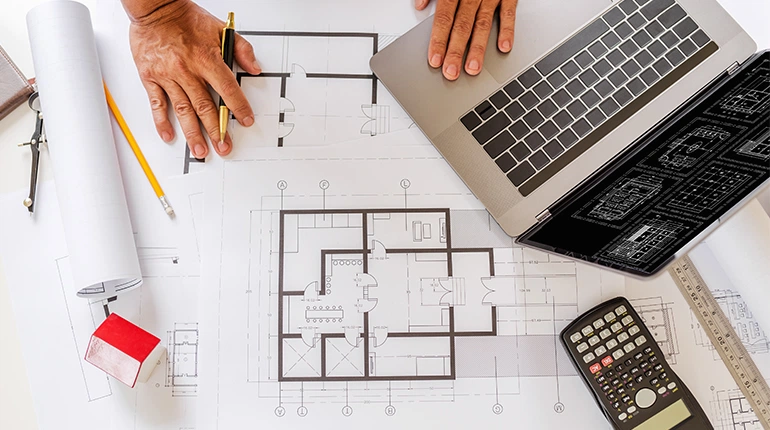The Importance of Accurate As-Built Drawings in Renovation Projects
Introduction
Renovation projects are intricate endeavors that demand precise planning, seamless collaboration, and a deep understanding of existing building structures. At the heart of this process lies one of the most essential tools: accurate as-built drawings. These detailed documents serve as the foundation for any successful renovation project, ensuring that every design decision aligns perfectly with the structure already in place. Without them, costly errors, unexpected challenges, delays, and even safety concerns can arise. In this comprehensive article, we will explore the significance of accurate as-built drawings, how they impact renovation projects, the technologies involved in their creation, and frequently asked questions on the topic.

What Are As-Built Drawings?
As-built drawings are precise representations of a building as it exists in reality, capturing any changes or deviations from the original construction plans. These drawings include the exact placement of walls, doors, windows, electrical systems, plumbing lines, HVAC units, structural beams, and other components. Unlike initial blueprints that illustrate what was intended, as-built drawings reflect what was actually built, incorporating every modification and adjustment made throughout the construction process.
Why Accuracy Matters in Renovation Projects
| Key Factor | Importance in Renovation Projects |
|---|---|
| Seamless Design Integration | Prevents design conflicts by illustrating existing conditions, allowing architects to create designs that fit real-world spaces and constraints. |
| Cost Control | Reduces the risk of costly errors, rework, and material wastage caused by incorrect assumptions or missing data. |
| Efficient Project Planning | Enables contractors to accurately estimate costs, plan materials, and schedule tasks, minimizing delays and surprises. |
| Regulatory Compliance | Ensures renovations comply with building codes, streamlines permit processes, and facilitates easier inspections. |
| Enhanced Communication | Serves as a universal reference point for architects, engineers, contractors, and clients, reducing misunderstandings and enhancing collaboration. |
Challenges in Creating Accurate As-Built Drawings

Creating reliable as-built drawings, especially for older buildings, presents several challenges. Often, there are no existing records, or they may be outdated or incorrect. Additionally, past renovations may not have been documented. To overcome these issues, professionals rely on:
- Detailed manual measurements
- 3D laser scanning technology
- Photogrammetry using drone or camera imaging
- Ground-penetrating radar for subsurface utilities
- Building Information Modeling (BIM) for creating dynamic 3D models
These methods ensure every detail is captured, minimizing errors and omissions.
How Modern Technology Enhances As-Built Drawings
| Technology | Advantages |
| 3D Laser Scanning | Quickly captures high-accuracy measurements of buildings with minimal human error. |
| Building Information Modeling | Enables interactive 3D models that can be shared and updated collaboratively among stakeholders. |
| Photogrammetry | Creates highly detailed digital models from photographs taken at multiple angles. |
| Drone Surveys | Ideal for large or complex structures and inaccessible areas, providing aerial views and accurate measurements. |
| Augmented Reality (AR) | Allows professionals to visualize proposed changes overlaid on real-world site conditions for better decision-making. |
The Role of Accurate As-Built Drawings in Different Types of Renovation Projects
| Type of Renovation | How As-Built Drawings Add Value |
| Residential Renovations | Helps ensure safe modifications, avoid structural mistakes, and reduce rework for interior remodeling, expansions, and facade upgrades. |
| Commercial Building Renovations | Provides data for space optimization, compliance upgrades, tenant improvements, and large-scale retrofits. |
| Historic Building Restorations | Helps preserve historical accuracy by capturing intricate details and identifying safe areas for updates and preservation. |
| Industrial Facility Upgrades | Essential for planning mechanical and electrical system modifications, ensuring safety compliance and operational efficiency. |
FAQs on As-Built Drawings for Renovation Projects
1. Can I rely on original construction blueprints for renovations? Original plans show intent, but as-built drawings reflect reality. Any changes made during construction or previous renovations are only recorded in as-built documentation.
2. How frequently should as-built drawings be updated? They should be updated after every major renovation, structural alteration, or mechanical system upgrade.
3. Who is responsible for producing as-built drawings? Contractors are typically responsible, but architects, engineers, and specialized survey professionals may also collaborate, especially for complex structures.
4. How do as-built drawings reduce renovation costs? They prevent design and construction errors, reduce rework, avoid project delays, and provide accurate material and labor estimates.
5. Can these drawings be integrated into digital facilities management systems? Yes. Many organizations store as-built drawings in digital formats or cloud-based systems, often integrated into BIM platforms for ongoing maintenance and asset management.
6. Are as-built drawings necessary for minor renovations? While they are critical for large projects, even small renovations can benefit from accurate documentation, especially when dealing with utilities or structural changes.
Long-Term Value of Accurate As-Built Drawings

The value of accurate as-built documentation goes far beyond the immediate scope of a renovation project. Building owners, facility managers, and real estate developers leverage these drawings to:
- Troubleshoot maintenance issues quickly by locating hidden utilities.
- Plan for future expansions and system upgrades with confidence.
- Improve operational safety through clear documentation of mechanical systems.
- Enhance property valuation and transparency during sales and leasing transactions.
- Comply with safety and regulatory audits effortlessly.
Conclusion
Accurate as-built drawings are more than just documentation—they are the lifeline of renovation success. Whether you’re planning a small remodeling project or a massive commercial retrofit, these drawings ensure every design choice is grounded in reality. By avoiding costly surprises, ensuring compliance, and providing clarity to all stakeholders, as-built drawings turn potential renovation challenges into streamlined opportunities. With modern tools like 3D laser scanning, photogrammetry, BIM, and drone surveys, producing highly detailed as-built documentation has never been more precise or efficient. In the long term, these records serve as valuable references for maintenance, safety, and property valuation. Investing in accurate as-built drawings isn’t just a project step; it’s a strategic move toward safe, successful, and future-proof renovations.
