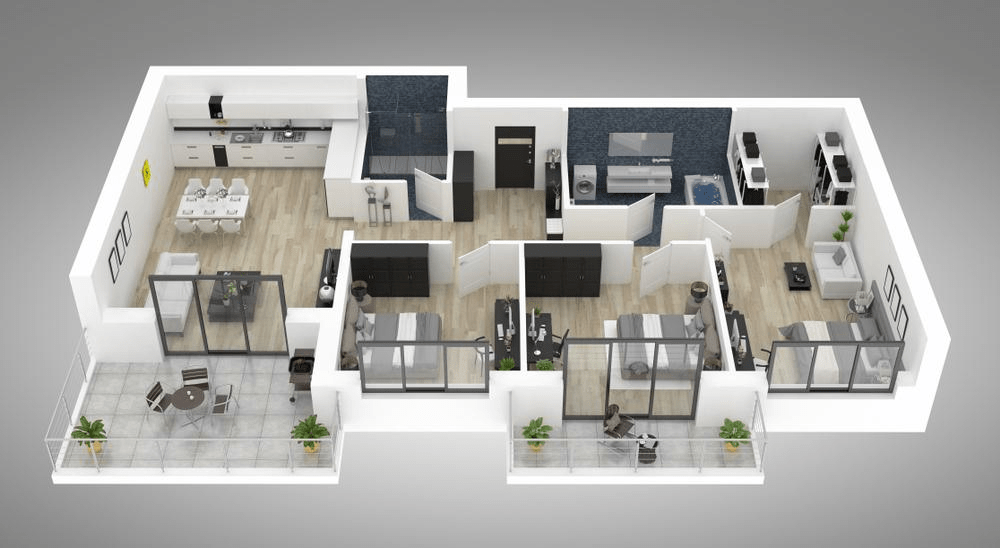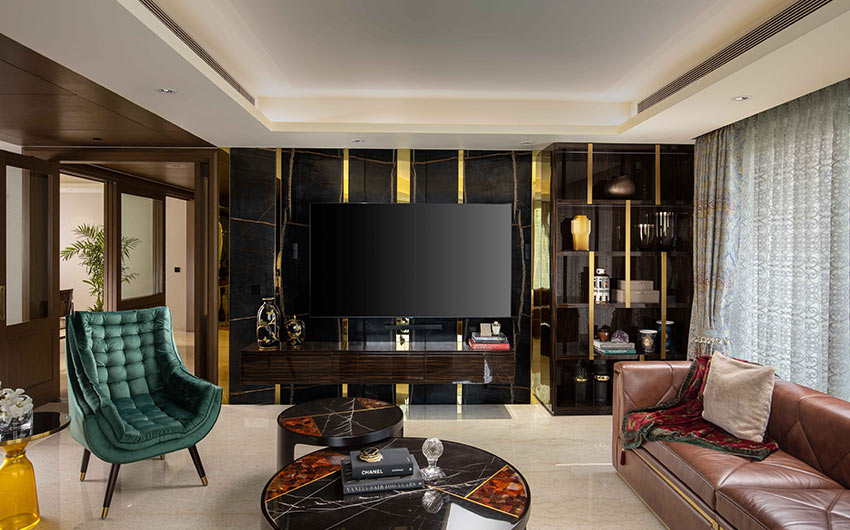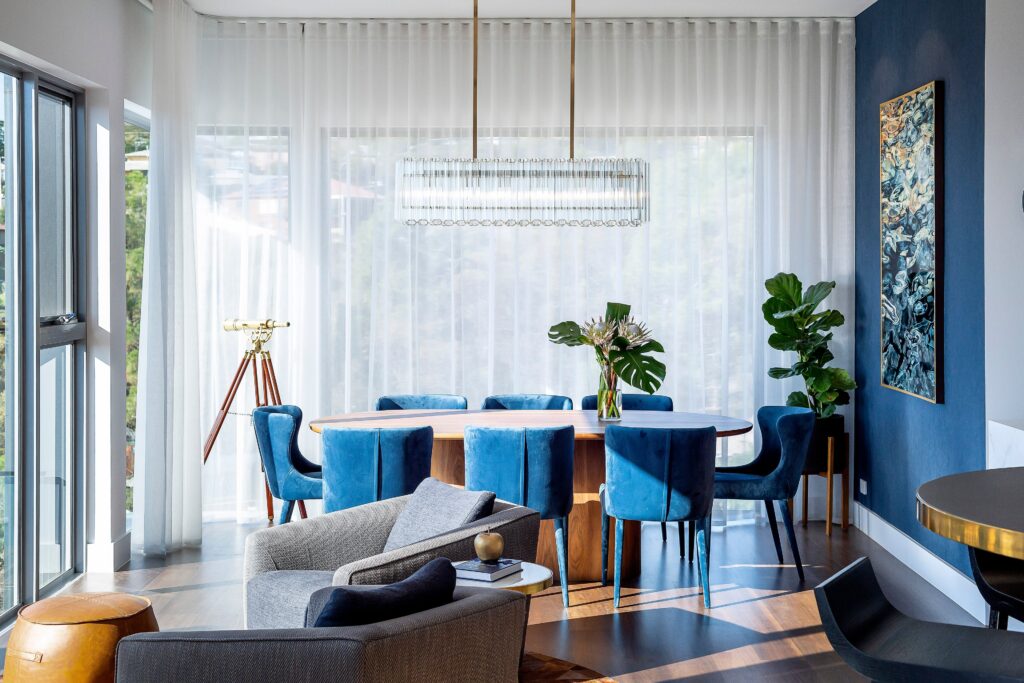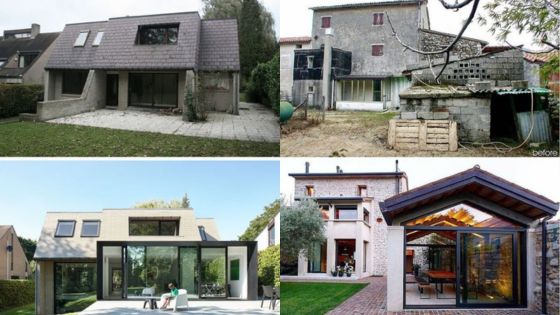Virtual Staging Services for Real Estate, Residential & Commercial Projects Across the USA
Unified Studio Architect provides professional virtual staging services that transform empty or under-furnished spaces into visually compelling, market-ready interiors. Our architect-led virtual staging helps real estate professionals, homeowners, developers, builders, and investors present properties with clarity, accuracy, and emotional appeal—without the cost or logistics of physical staging.
By digitally furnishing spaces with realistic furniture, lighting, and materials, virtual staging enables buyers and tenants to instantly understand scale, layout, and functionality, making it one of the most effective tools for listings, marketing campaigns, and pre-construction visualization across the United States.
What Are Virtual Staging Services?
Virtual staging services involve digitally furnishing and styling vacant or minimally furnished properties using advanced 3D visualization and architectural rendering techniques. Furniture, décor, lighting, and design elements are added to real photos or modeled spaces to show how a property can realistically be used and lived in—while preserving architectural accuracy.
Unlike physical staging, virtual staging for real estate:
Requires no furniture rental, storage, or transport
Can be updated quickly for different buyer demographics
Allows multiple design styles for the same space
Is significantly more cost-effective and scalable
Maintains structural accuracy when architect-led
When virtual staging is led by architects, proportions, circulation, and real-world usability are always respected.
Why Virtual Staging Is Essential for Real Estate Marketing
Empty rooms often appear smaller, colder, and difficult to interpret. Buyers and tenants may struggle to visualize furniture placement, movement through the space, or everyday functionality.
Without staging:
Listings attract fewer inquiries
Room sizes are misjudged
Properties remain on the market longer
Design potential is overlooked
Professional virtual staging services solve these challenges by presenting aspirational yet realistic interiors that help viewers emotionally connect with a property—while still reflecting true architectural conditions.
Our Professional Virtual Staging Services
Space Planning & Layout Design
Every successful virtual staging project begins with intelligent space planning. Our architects analyze room dimensions, circulation paths, and functional zones before placing any furniture.
This ensures:
Proper furniture scale and proportion
Clear walking paths and visual balance
Realistic room usage
Optimized spatial flow
Where beneficial, we may also demonstrate conceptual layout improvements to show a space’s full potential.
Interior Design Concept Development
Our virtual staging for residential and commercial spaces goes beyond furniture placement. Each project includes thoughtful interior design aligned with the property type and target audience.
This includes:
Style selection (modern, contemporary, traditional, industrial, etc.)
Coordinated color palettes
Material and texture visualization
Balanced décor that enhances architecture
The result is an interior that feels natural, livable, and market-ready.
High-Quality 3D Rendering & Visualization
At the core of our virtual staging services is realistic 3D rendering. Using accurate architectural modeling, we produce visuals that reflect correct dimensions, finishes, and lighting behavior.
Our rendering process focuses on:
Precise 3D interior modeling
Natural and artificial lighting simulation
Realistic shadows and reflections
Camera angles aligned with real photography
This ensures staged images look authentic and trustworthy for buyers and listing platforms.
Custom Furniture & Interior Integration
Generic furniture libraries often fail to complement a space’s architectural character. Our team carefully selects or designs furniture that fits each property’s proportions and style.
Virtual staging highlights:
High ceilings and large windows
Structural elements like beams or columns
Unique layouts and spatial proportions
Every staged space feels cohesive, intentional, and architecturally accurate.
Virtual Staging for Renovations & Design Changes
Virtual staging for renovations allows clients to visualize how a space will look after upgrades or layout changes—before construction begins.
We support:
Renovation previews
Interior upgrades and modernization
Layout conversions
Side-by-side design comparisons
This helps stakeholders refine decisions and approve concepts with confidence.
Exterior & Elevation Virtual Staging
For select projects, we also provide exterior virtual staging to enhance curb appeal and provide a complete visual narrative.
Exterior visuals may include:
Virtual landscaping
Outdoor furniture and lighting
Facade enhancement concepts
Contextual surroundings
These visuals help buyers understand how a property fits within its environment.
Who Our Virtual Staging Services Are For
Our virtual staging services are designed to support real estate marketing, sales, and investment decisions across residential and commercial properties. Each project is carefully tailored to the target audience, property type, and specific marketing goal.
Homeowners
Homeowners use virtual staging to present vacant or under-furnished properties in a way that helps buyers and renters visualize everyday living.
Benefits include:
Enhanced listing photos for online platforms
Clear visualization of furniture scale and room functionality
Increased buyer or tenant interest without physical staging costs
Stronger first impressions for empty properties
Faster engagement during showings and inquiries
Virtual staging allows homeowners to showcase the full potential of their property without altering the space.
Contractors,Real Estate Developers and Builders
For contractors, developers, and builders, virtual staging helps communicate design intent and layout potential before or after construction.
Benefits include:
Clear presentation of model layouts and unit configurations
Visual support for pre-construction marketing
Reduced buyer uncertainty about empty spaces
Professional visuals for brochures and presentations
Improved coordination between design, sales, and marketing teams
Virtual staging helps turn unfinished or vacant spaces into market-ready visuals.
Real Estate Developers and Property Managers
Real estate professionals rely on virtual staging to improve listing performance and attract qualified buyers faster.
Benefits include:
Visually compelling MLS and online listings
Increased click-through and viewing engagement
Better emotional connection with potential buyers
Reduced days on market for vacant properties
Consistent presentation across multiple listings
Virtual staging strengthens marketing impact without increasing listing costs.
Architects and Designers
Investors and property managers use virtual staging to evaluate renovation potential and maximize asset value.
Benefits include:
Visualization of post-renovation outcomes
Clear understanding of space usability and layout flow
Support for investment analysis and ROI planning
Better communication with stakeholders
Improved presentation for leasing or resale strategies
Virtual staging provides clarity and confidence in property decision-making.
Importance of Virtual Staging in Real Estate Marketing
In today’s competitive, online-driven real estate market, virtual staging has become a key marketing tool for presenting properties effectively. Most buyers and tenants first experience a property through listing images, and empty or under-furnished spaces often fail to communicate scale, function, or lifestyle appeal.
Virtual staging services solve this problem by digitally furnishing spaces in a realistic and visually engaging way. By showing proper furniture placement, circulation paths, and room functionality, virtual staging helps viewers instantly understand how a space can be lived in or used. This clarity reduces uncertainty, strengthens emotional connection, and encourages faster decision-making—making virtual staging an essential component of modern real estate marketing.
Benefits of Professional Virtual Staging Services
Attracts More Buyer Interest – Visually appealing listings receive higher engagement
Helps Buyers Visualize the Space – Clear understanding of layout, size, and usability
Faster Sales & Leasing – Properties spend less time on the market
Cost-Effective Alternative to Physical Staging – No furniture rental or logistics
Flexible Design Options – Multiple interior styles for the same space
Ideal for Renovations & Pre-Construction – Visualize future designs with confidence
Stronger Online Marketing Performance – Improved listing appeal across MLS and digital platforms
Our Virtual Staging Process
1. Image & Drawing Review
We assess property photos or architectural plans to ensure accuracy, clarity, and suitability for virtual staging.
2. Space Analysis
Layout, proportions, and functional use of each space are carefully reviewed to determine optimal furniture placement and flow.
3. Design Concept Setup
Interior style, color palette, and staging direction are finalized based on the target audience and marketing goals.
4. 3D Virtual Staging & Rendering
Furniture, décor, textures, and lighting are digitally added to create realistic, visually appealing staged interiors.
5. Client Review & Revisions
Client feedback is incorporated through refinement of staging elements to ensure alignment with expectations.
6. Final Delivery
High-resolution virtually staged images are delivered, ready for listings, marketing, and presentations.
All virtual staging visuals undergo internal quality checks to ensure realism, accuracy, and consistency before final delivery.
Why Choose Unified Studio Architect for Virtual Staging?
Unified Studio Architect provides architect-led virtual staging services that combine visual appeal with real-world accuracy. Our approach goes beyond decoration—we focus on how spaces actually function.
By involving architects in the staging process, we ensure:
Correct furniture scale and room proportions
Realistic lighting and spatial flow
Respect for existing structure and architectural intent
Every project is tailored to the property type, target audience, and marketing goal, whether residential, commercial, or pre-construction. With a structured workflow, included revisions, and nationwide service coverage, we deliver reliable, high-quality virtual staging that supports confident buyer decisions and stronger property marketing results.
Explore Our Completed Projects
See how we’ve helped other clients bring their designs to life with our portfolio. From residential homes to commercial complexes, we take pride in every project’s success.
Frequently Asked Questions About Virtual Staging
Ready to Elevate Your Property Listings?
Partner with Unified Studio Architect for professional, architect-led virtual staging services that transform empty spaces into compelling, market-ready visuals.
Contact us today to discuss your project and receive high-quality staged images tailored to your marketing goals.





